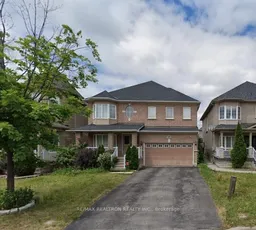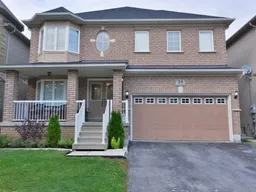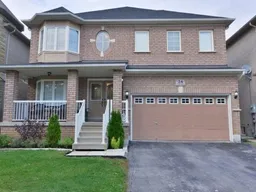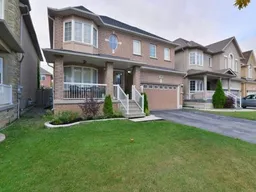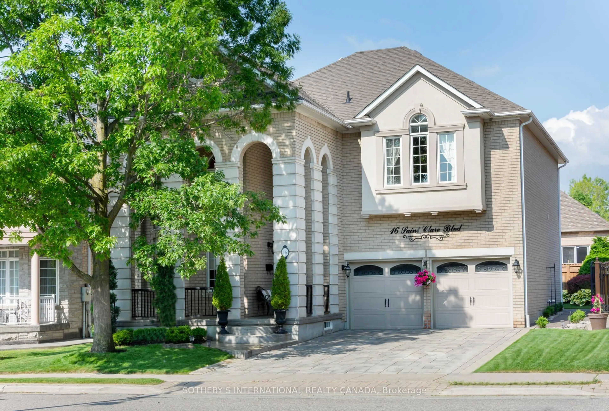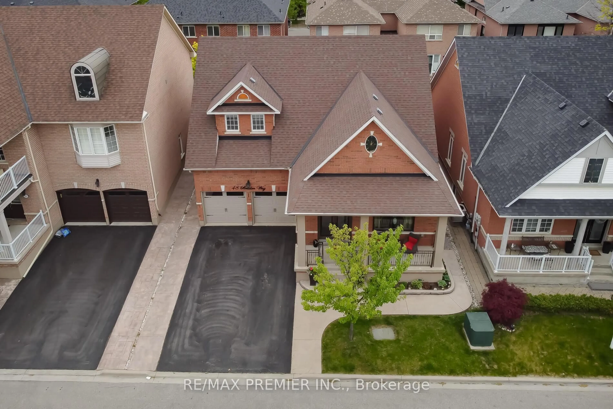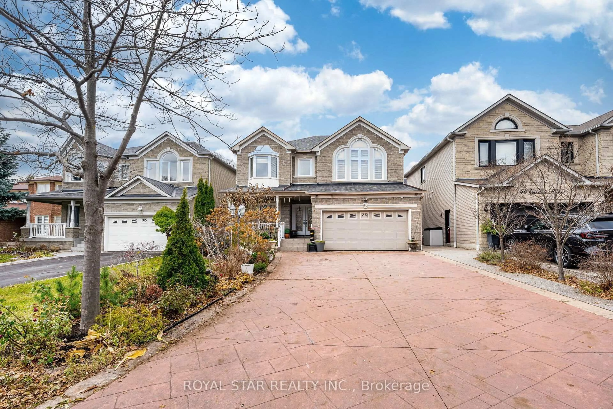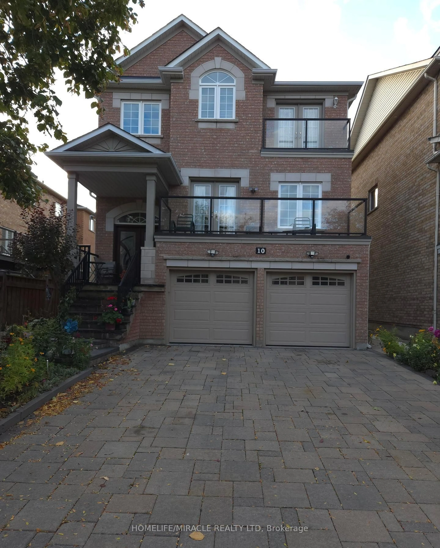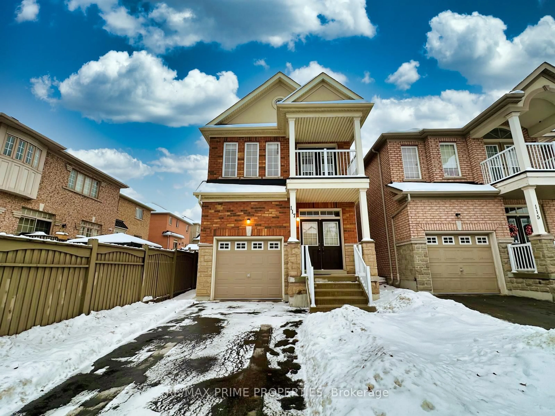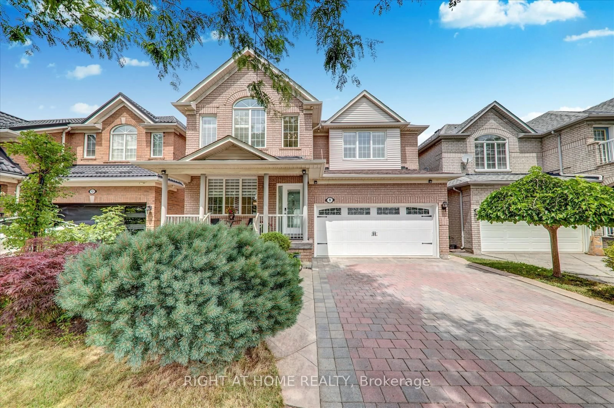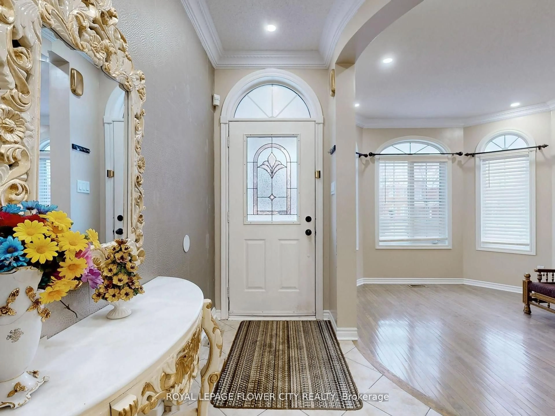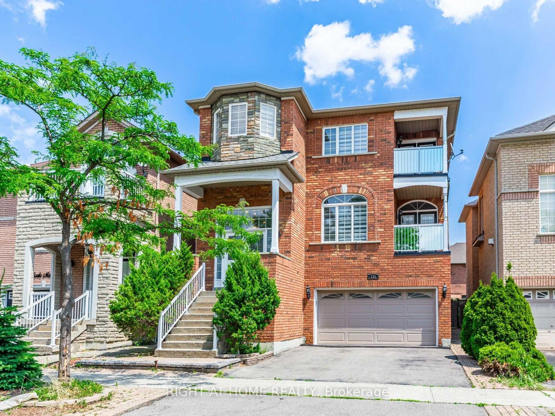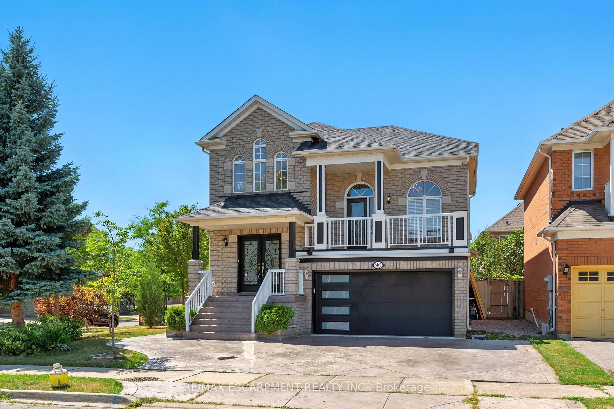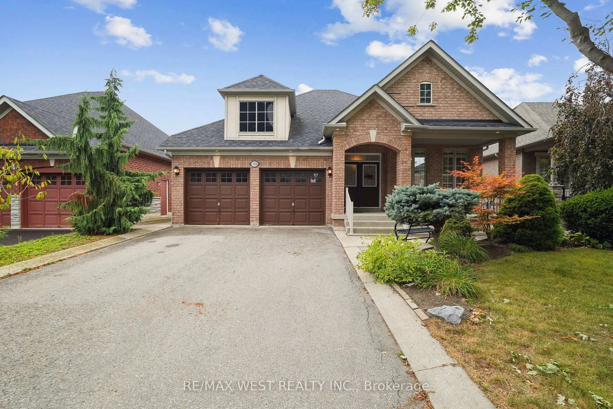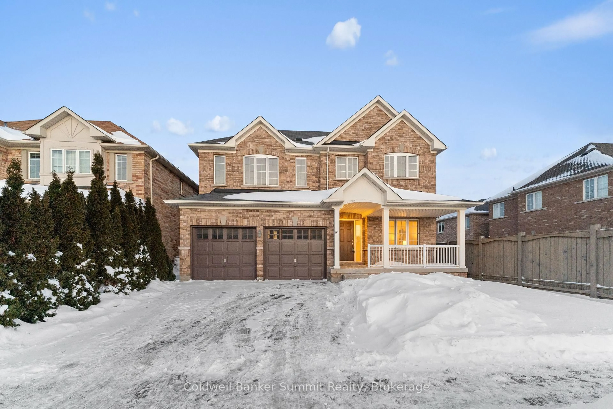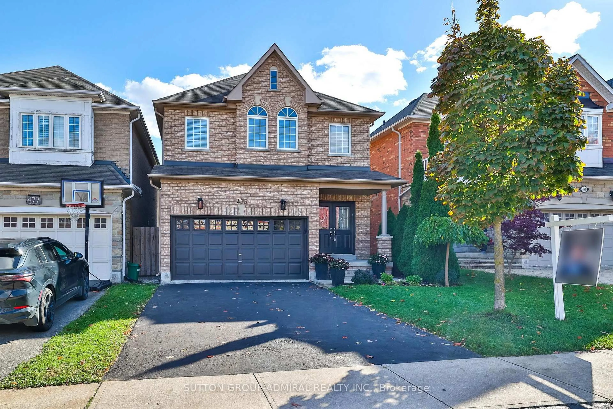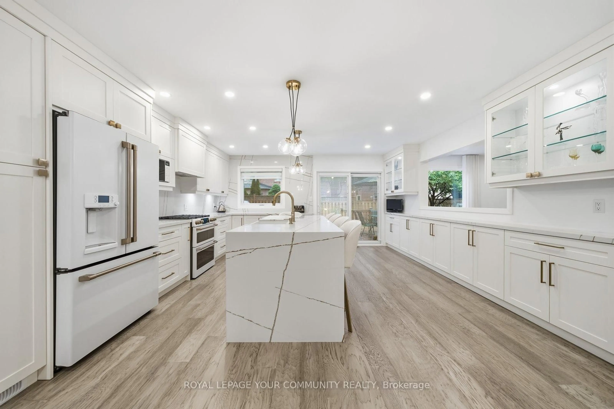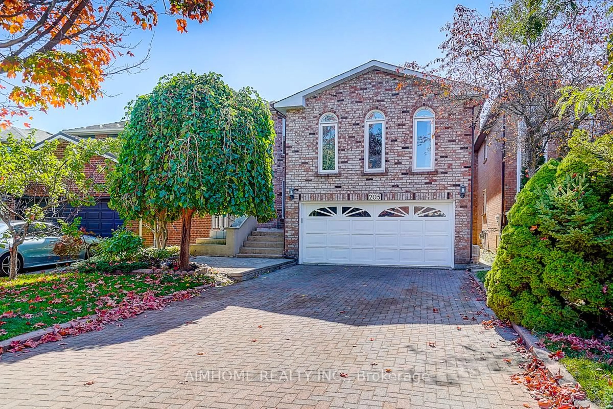Stunning 4-Bedroom Detached Home in Prime Vaughan Location! Welcome to this beautifully upgraded 4-bedroom detached home offering 2,325 sq ft (as per MPAC) of bright, open-concept living space, perfectly situated on a quiet, family-friendly street in one of Vaughans most desirable neighborhoods. This home features a charming front porch with brick columns,d ouble-door entry, and a thoughtfully designed layout ideal for both everyday living and entertaining. Enjoy the spacious renovated kitchen with plenty of cabinetry, a generous dining/breakfast area, and a cozy corner fireplace in the inviting family room. Upstairs, you'll find generously sized bedrooms and a main floor laundry for added convenience. The finished basement offers incredible versatility with a second kitchen, laundry room, and an additional bedroom perfect for extended family, or rental potential. Professionally Painted, No Sidewalk, Surrounded By Schools, Vaughan Mills shopping Mall, Highway 400, Transit, Canada'sW onderland & word class Cortellucci Vaughan Hospital.
Inclusions: 2 Fridge, 2 Stove, 2 Washer & Dryer, Dishwasher, All Electrical Light Fixtures, All windows covering, Central Vacuum, Water Softener System
