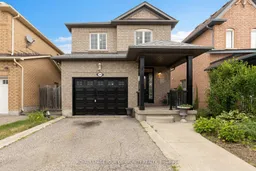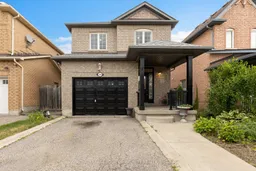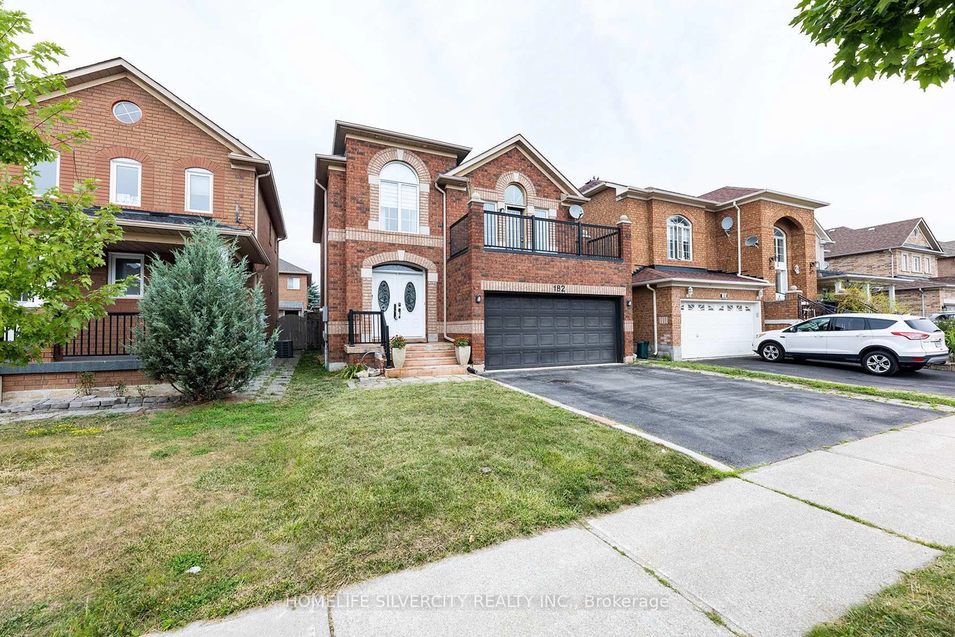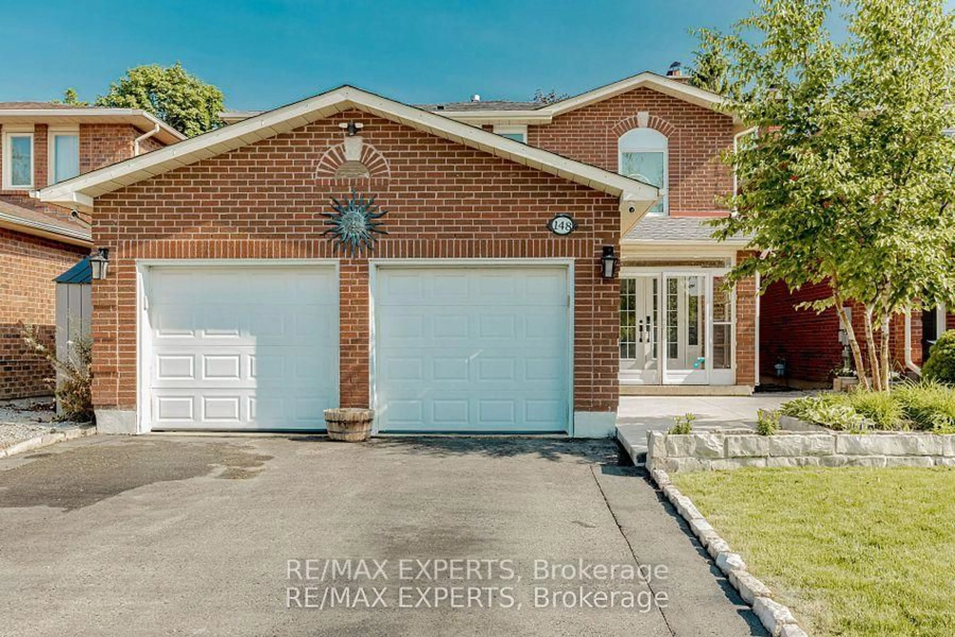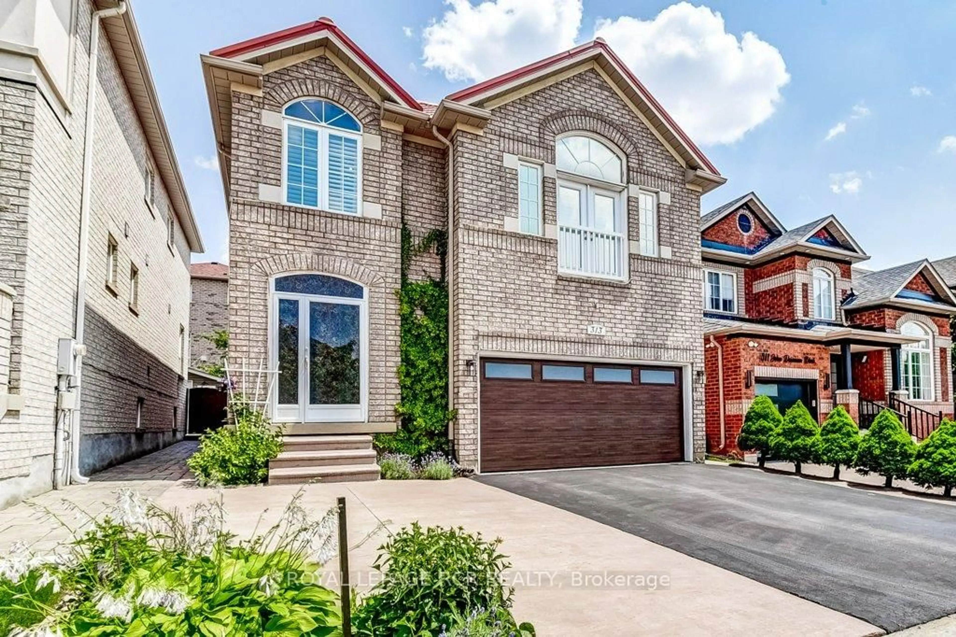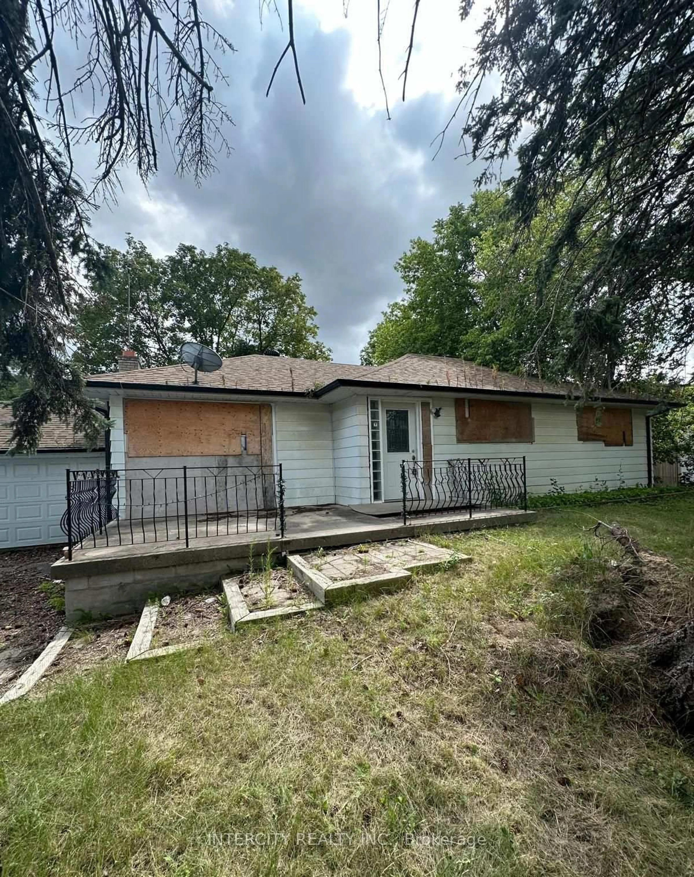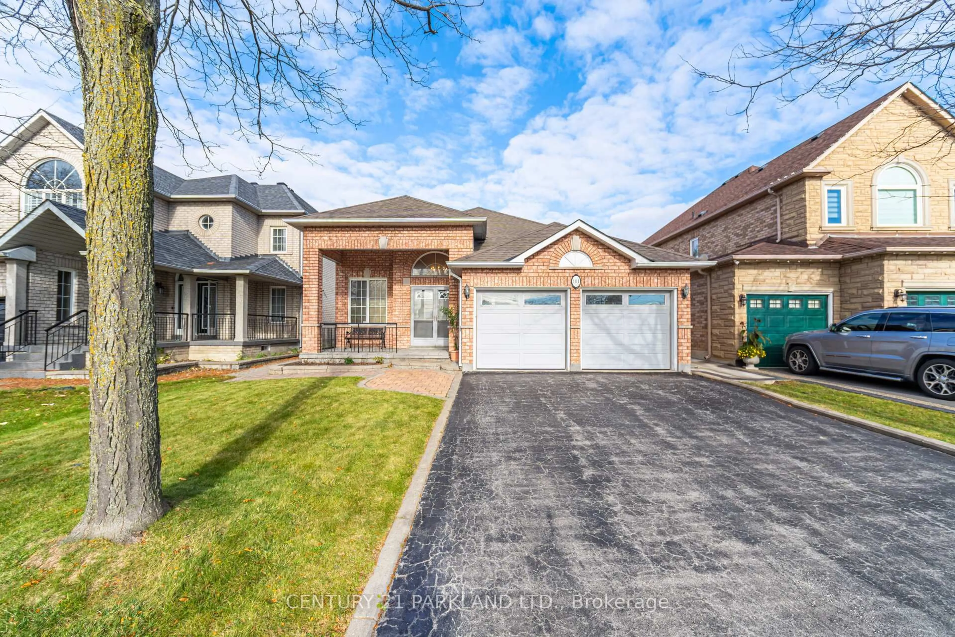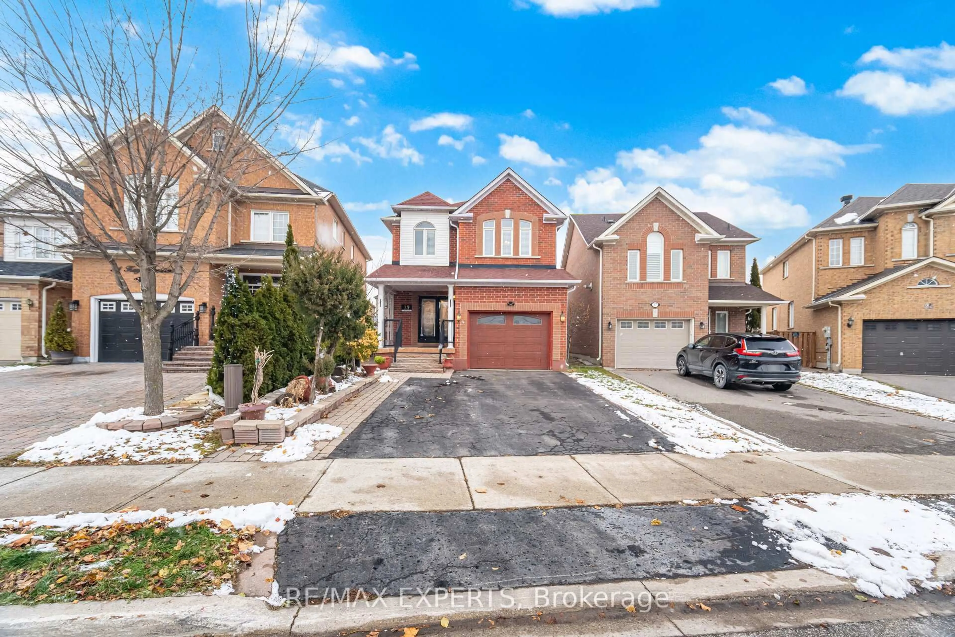Welcome to 299 Discovery Trail located in a neighbourhood full of action and amenities!All the carpet in the second floor bedrooms and hallway has recently been removed and replaced by new ENGINEERED HARDWOOD FLOORING! What a beautiful change!Lovingly-cared for by the original owners since 2001, your new home offers over 1300 sq ft of comfort and functionality. The bright, eat-in kitchen offers direct access to the fully fenced backyard. The open concept living/dining room with gas fireplace is perfect for family gatherings.Keep the recreation area and spare room in the basement for the kids to hang out or consider a renovation for potential rental income! Just over 600 square feet to work with so the possibilities are endless!Direct access to the garage from the front foyer or from the north side gives you options when your hands are full. The enclosed backyard has a gated entrance on each side of the house for added convenience.Just a four-minute drive to Hwy 400, a four-minute walk to Cortellucci Vaughan Hospital & a six-minute walk to the Longo's Plaza nearby. Close to Canada's Wonderland, Vaughan Mills and Sky Zone! Parks, elementary and secondary schools in the area also make this a perfect place for families with children, big and small!
Inclusions: Stainless Steel Samsung Fridge, Kitchen Aid Stove, Allure Hood Fan, all white shelves and cabinets in kitchen, washer, dryer, all ELFs, window coverings, Central Vac, all shelves in garage;AC unit & Furnace (2018), Roof (2021). Gas Fireplace serviced annually (Jan 2025 most recently)
