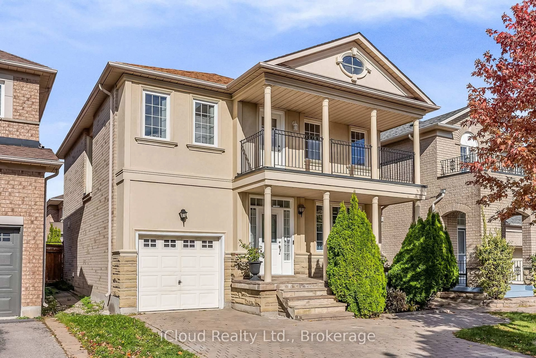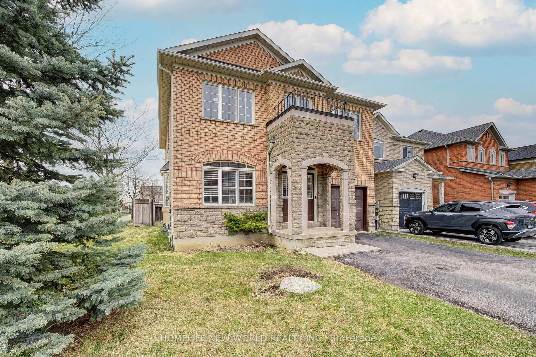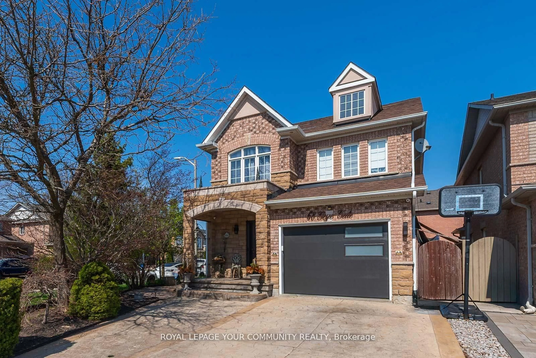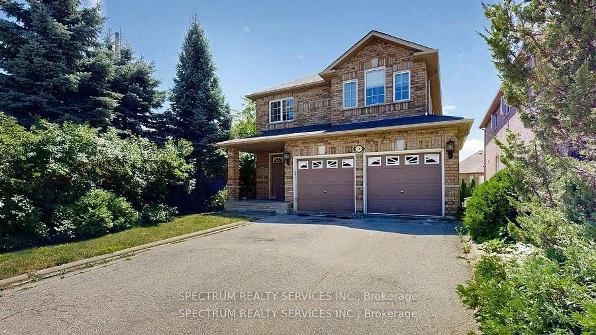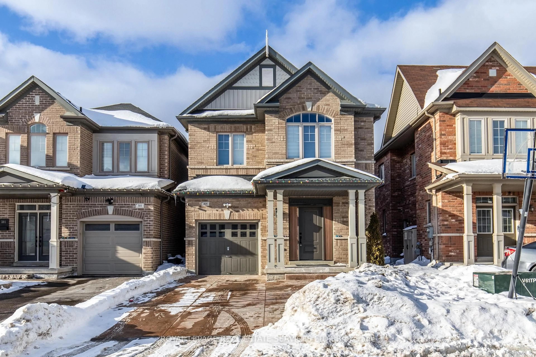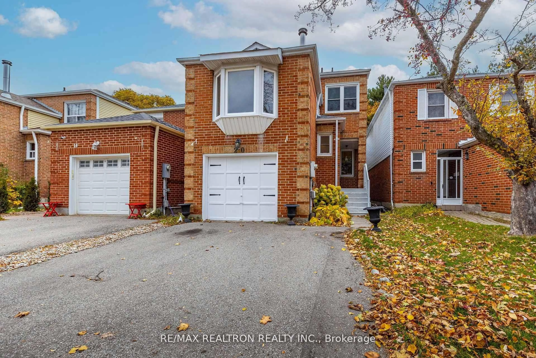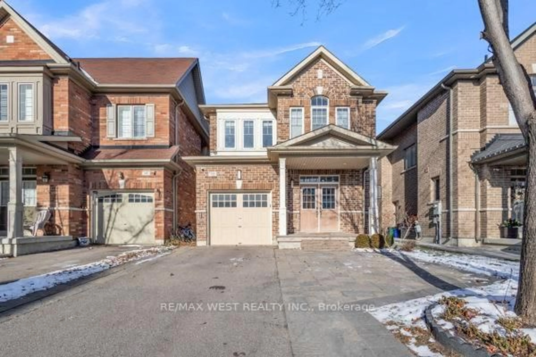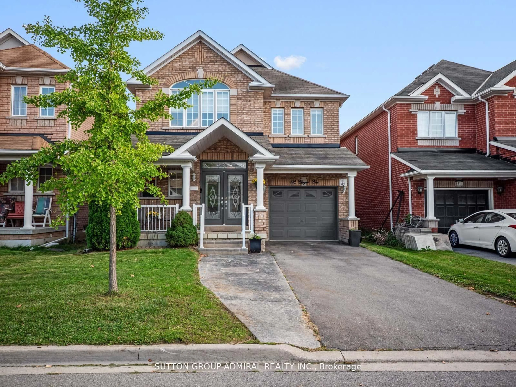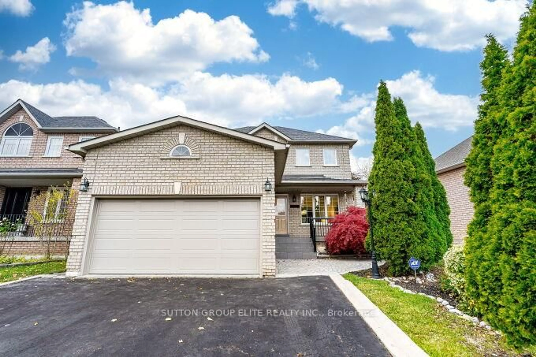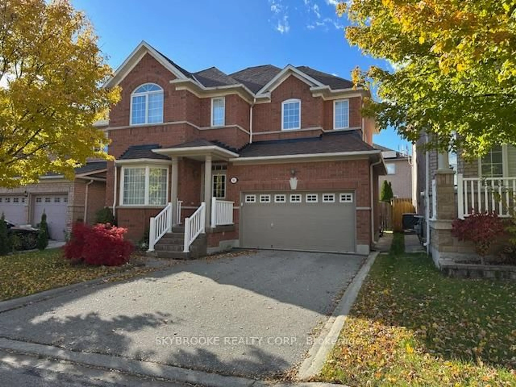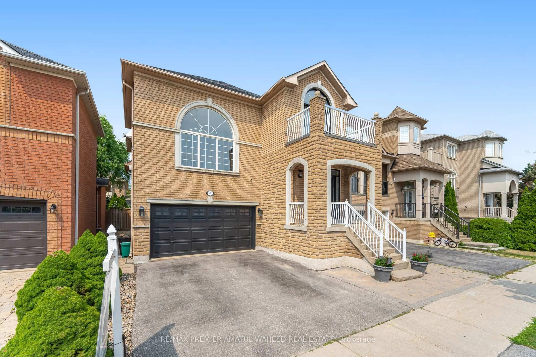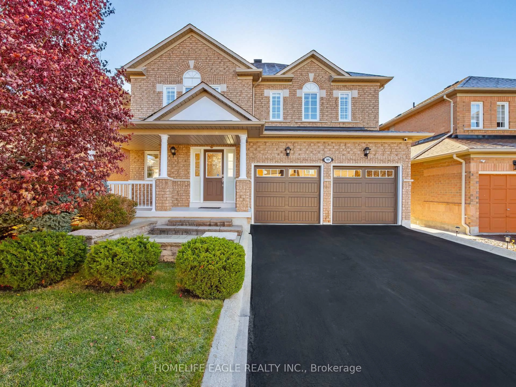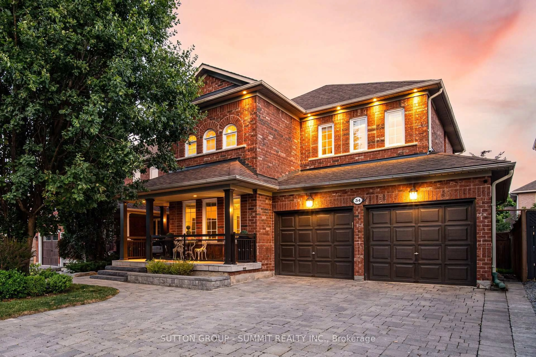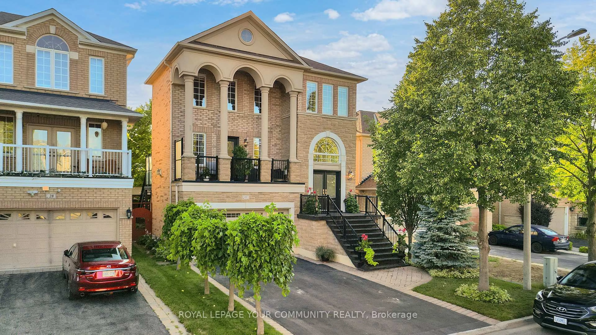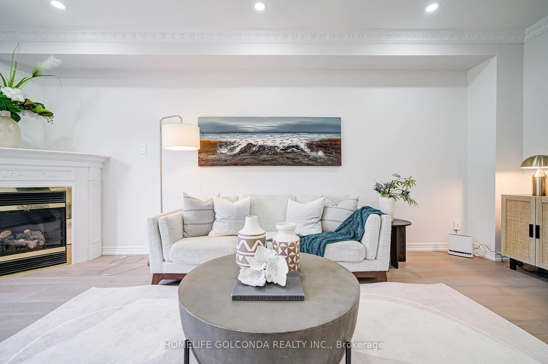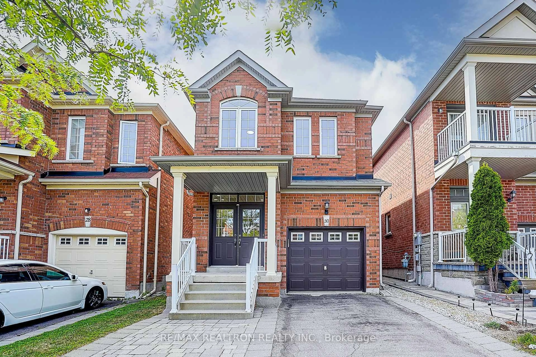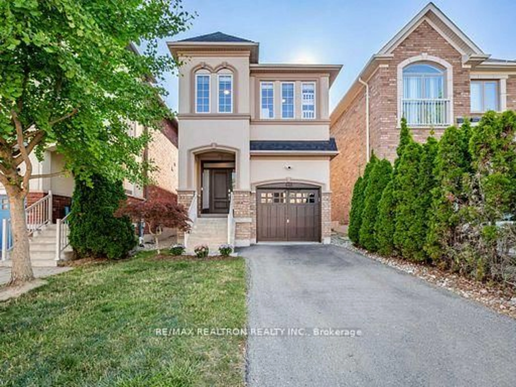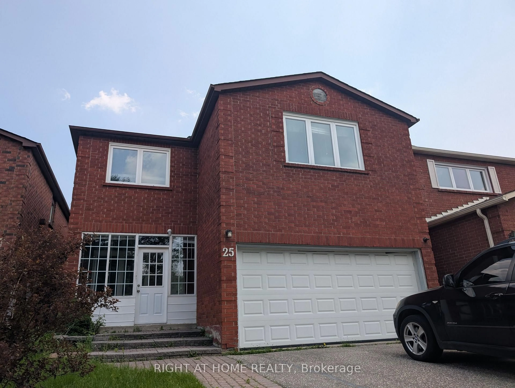Stunning Detached Home In A Vibrant Family-Friendly Community of Vellore Village. From The Moment You Walk Through The Front Door, You Will Appreciate The Thoughtfulness And Care Taken In This Well-Maintained Home. This Family-Sized Home Features 4 Bedrooms & 3 Bath, A Spacious Master Bedroom W/5-Piece En Suite. Upper Level Family Room With Vaulted Ceilings, Gas Fireplace And California Blinds, Main Floor Layout W/Large Kitchen Combined W/Eat-In Area The Kitchen Also Provides A Walk-Out To The Patio And Lovely Backyard W/Shed, Gazebo And Interlocks Around The House. The Unfinished Basement Offers A Blank Canvas, Ready For You To Bring Your Vision To Life. Must Be Seen!!!Close to All Amenities, Vellore Village Community Centre, Wonderland, Library, Schools, Shopping Including Vaughan Mills, Dining, Parks, Public Transit Including Vaughan Metropolitan Centre, Hospital & Quick Access to Hwy 400 & 407. A Commuters Dream.
Inclusions: All existing; appliances, window coverings (blinds), electric light fixtures, central vac & electric garage door opener w/remote, shed, gazebo
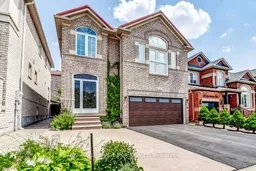 50
50

