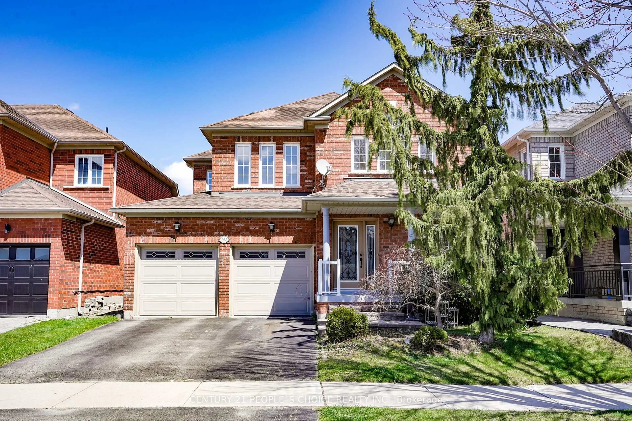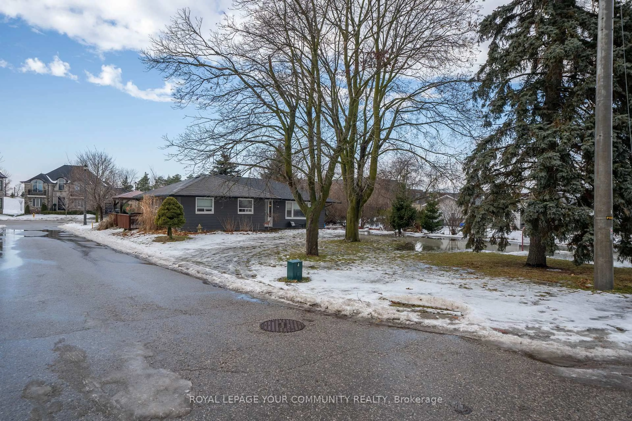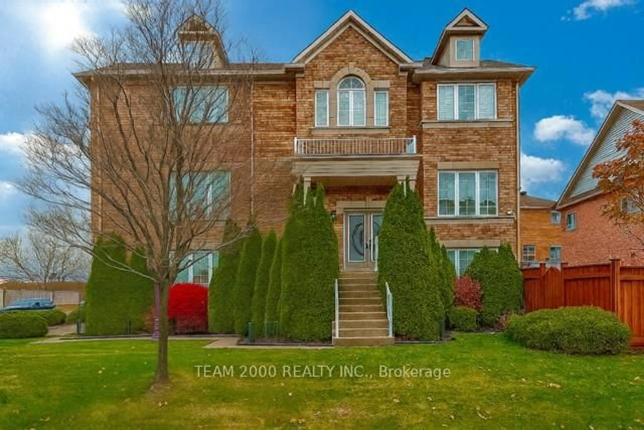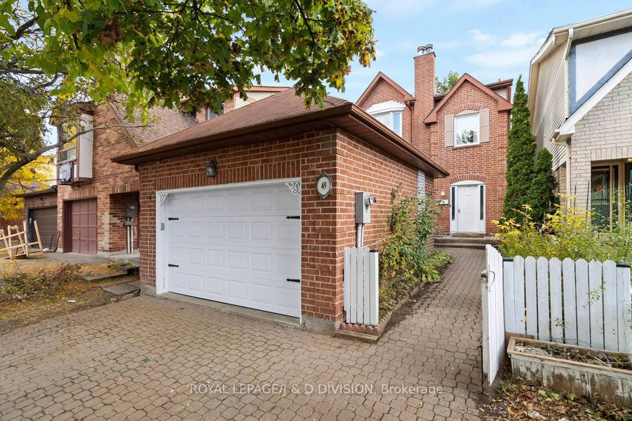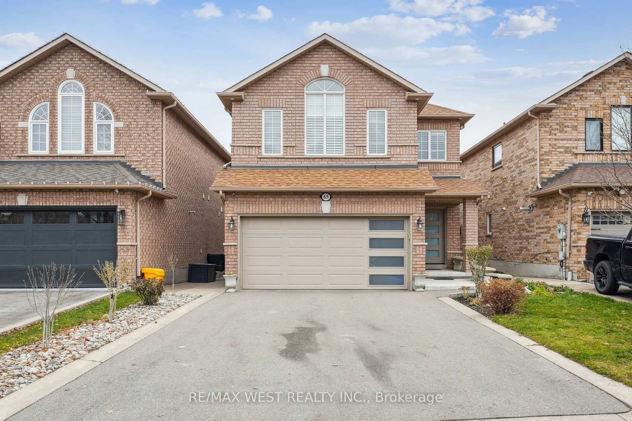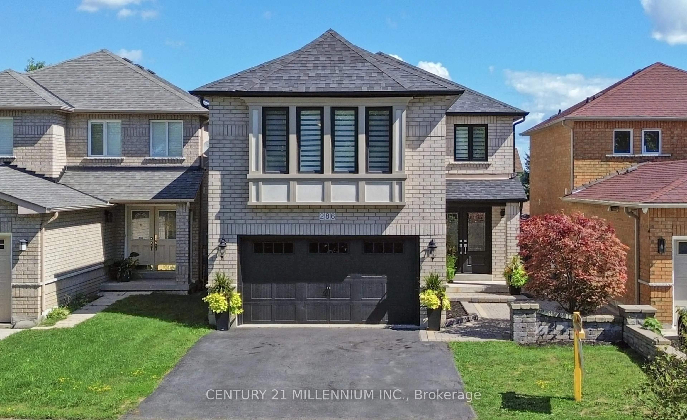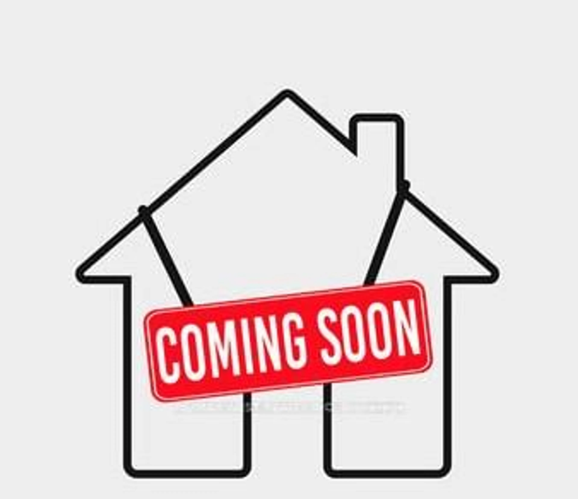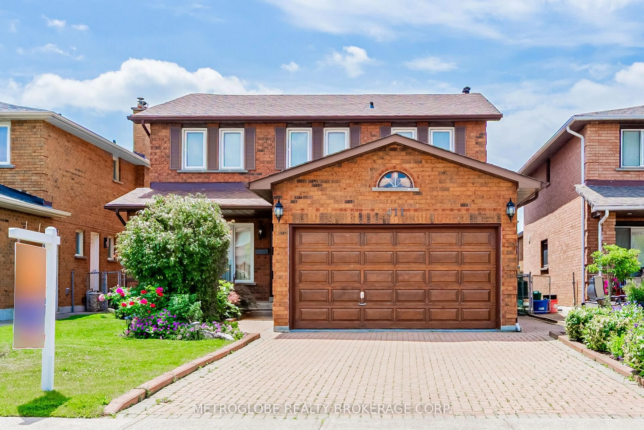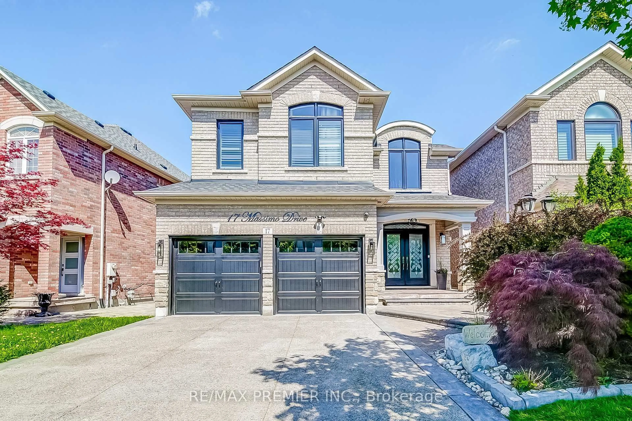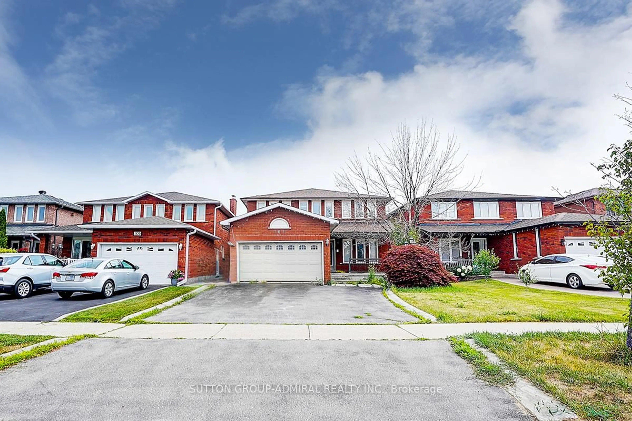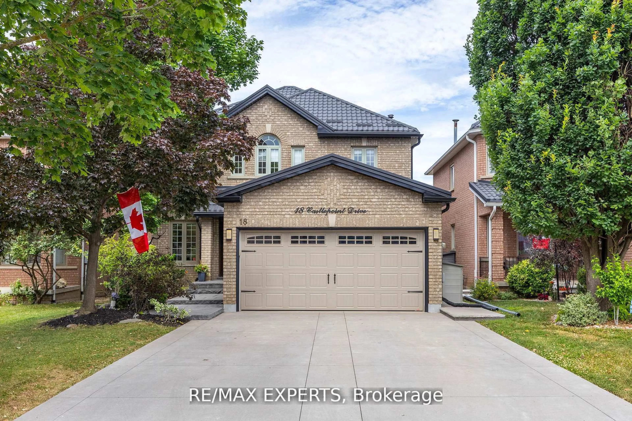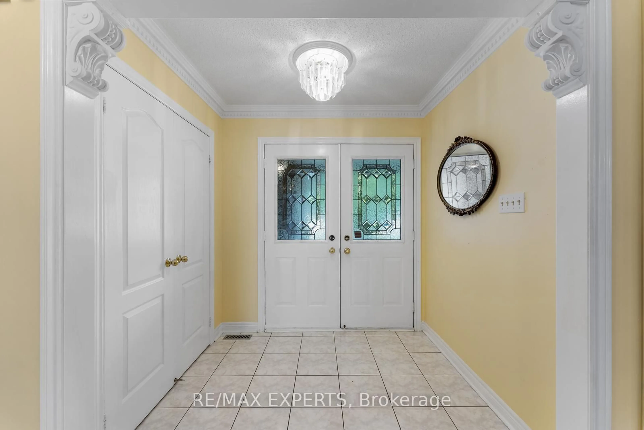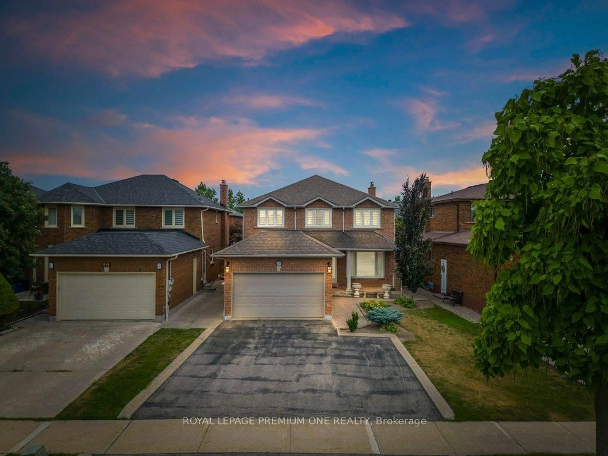Your private ravine retreat in highly sought-after West Woodbridge! This 3-bedroom, 4-washroom home is perfectly situated on a spectacular 160 ft deep lot backing onto a lush, green ravine an idyllic setting that offers year-round serenity and beauty. Designed for comfort and functionality, the home features three full bathrooms plus a convenient 2-piece on the main floor. The bright, above-ground basement with full walk-out to patio expands your living space with natural light and versatility for family, entertaining, or a home office. The outdoor living is truly exceptional. A spectacular glass-rail deck, crafted with premium materials and high-end finishes, feels as though it is suspended among the treetops. It provides a stunning vantage point for morning coffee, weekend gatherings, or quiet evenings surrounded by nature. The beautifully finished patio below extends your living space, creating multiple areas to enjoy the lush ravine backdrop. Inside, spacious principal rooms flow seamlessly and frame captivating views at every turn. Rarely does an affordable property in West Woodbridge offer such a unique balance of natural beauty and everyday practicality. More than a home, its a lifestyle where every day feels like a retreat, yet you're just minutes from schools, parks, shopping, and major highways.
Inclusions: Stainless steel stove, stainless refrigeration, ss b/i dishwasher, ss b/i microwave, washer, dryer, bar fridge, cac, furnace and equipment, existing light fixtures, existing window treatments, garage door opener and remote.
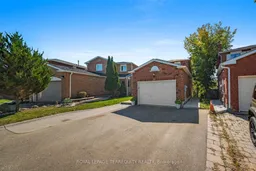 49
49

