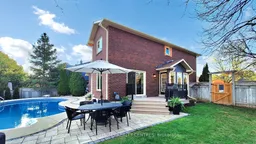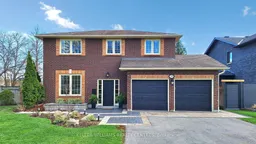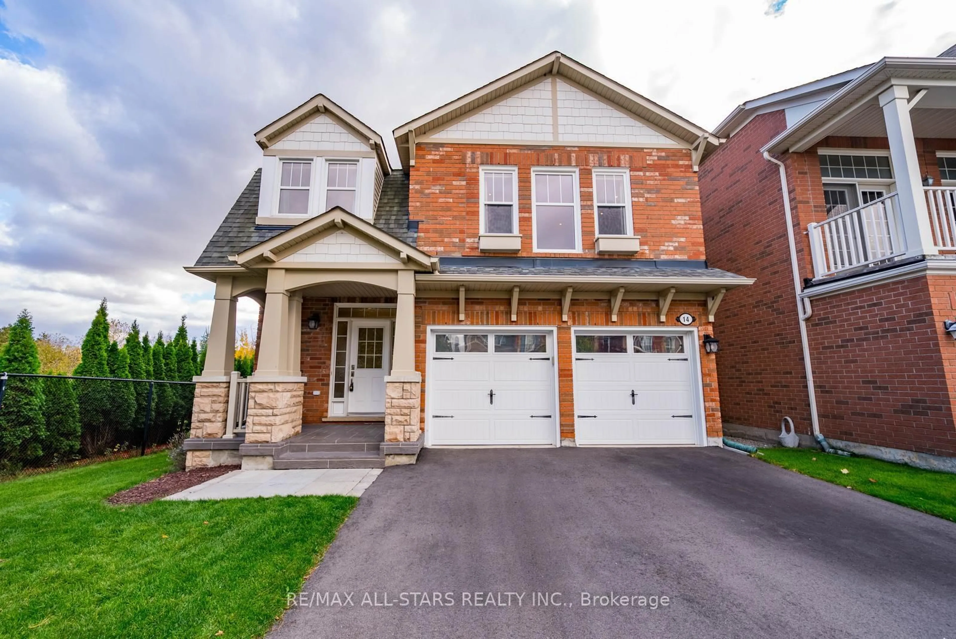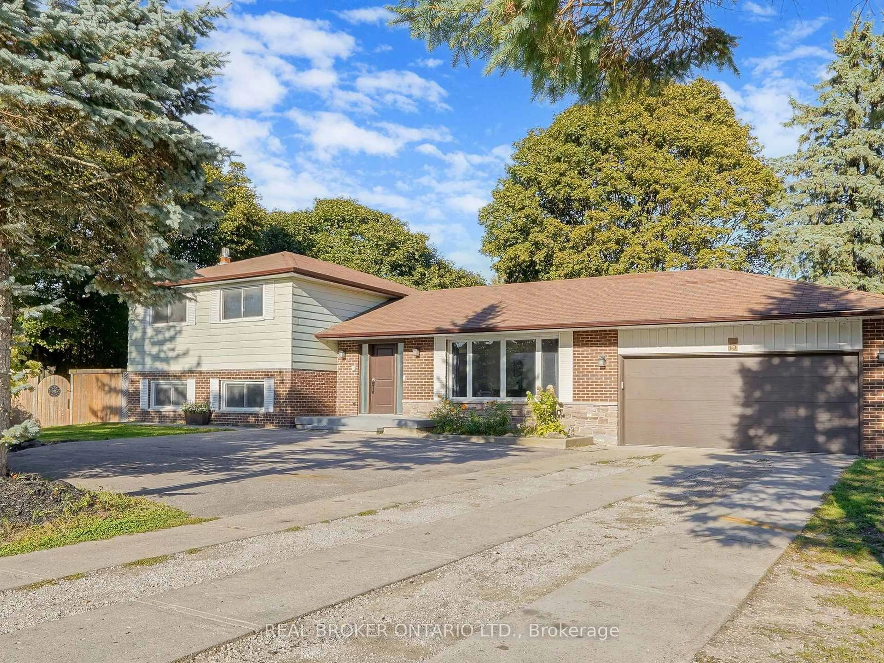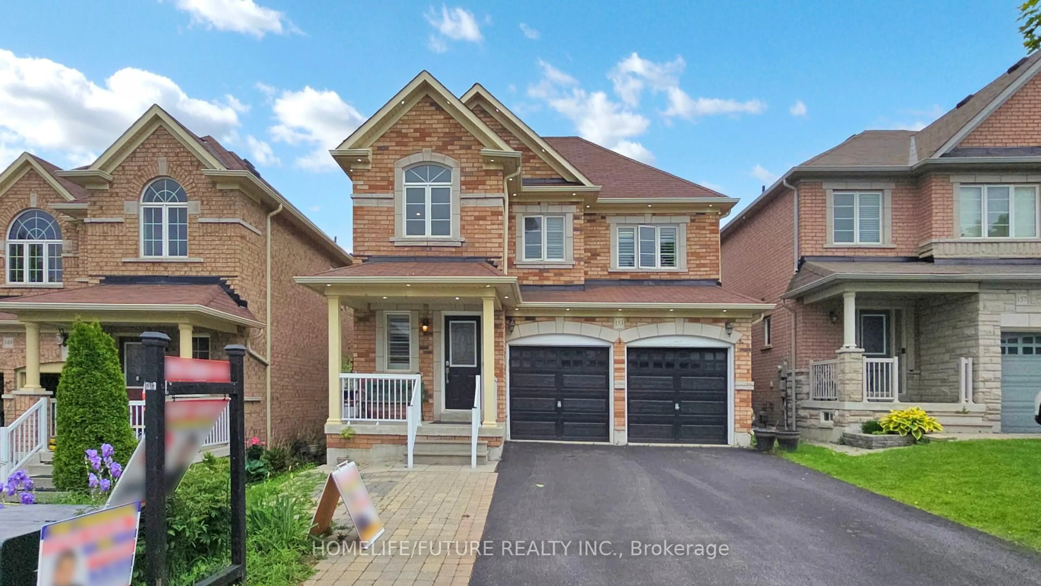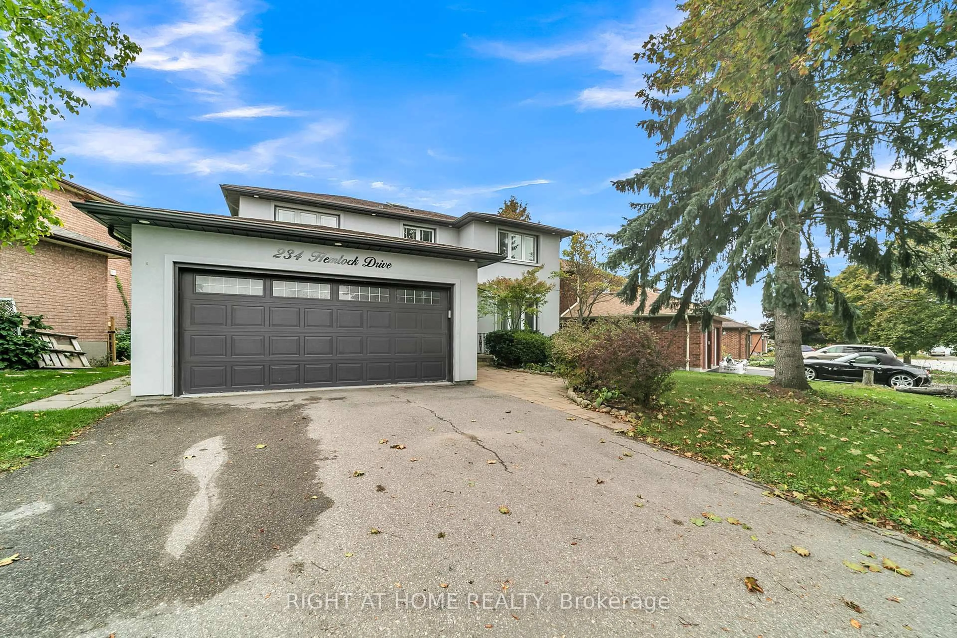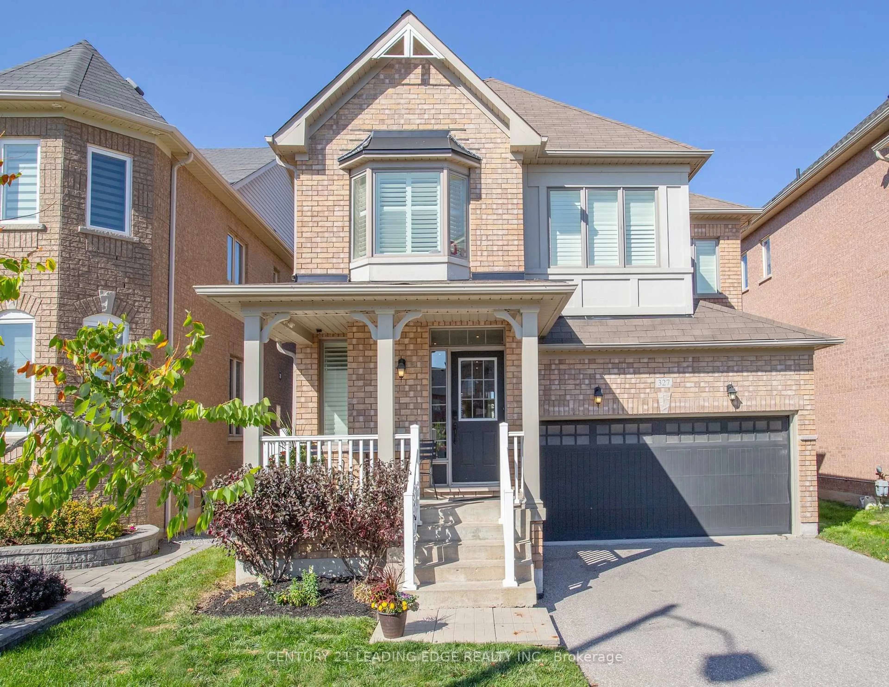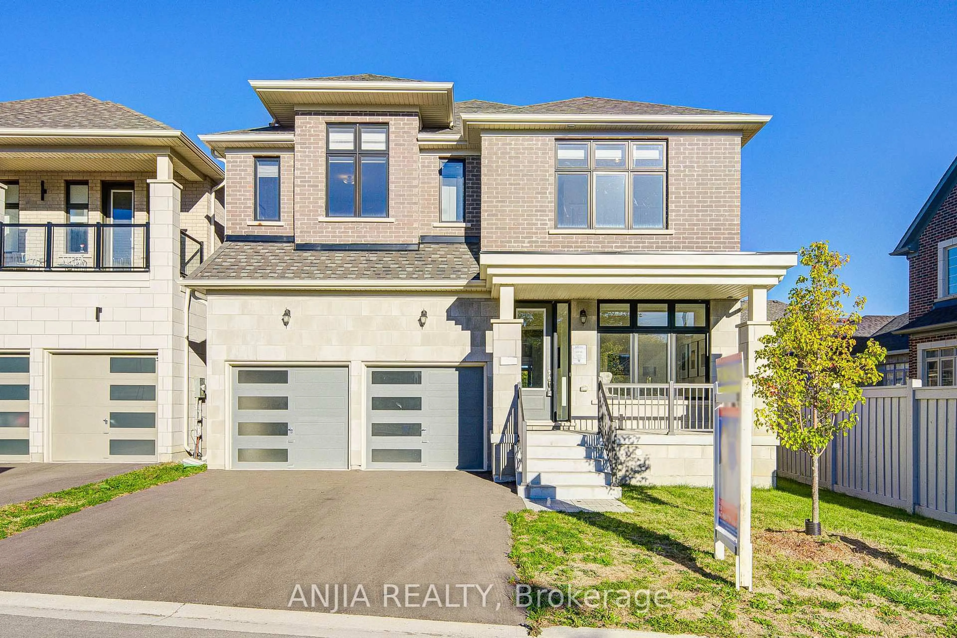This move-in ready home offers a rare combination of luxury, privacy, and unbeatable convenience -truly a hidden gem in the heart of mature Stouffville. Don't miss your chance to own this exceptional property! Set on a large, private lot, this modern home features 4+1 bedrooms, 4 bathrooms, a fully equipped in-law suite, and a stunning in-ground pool offering the perfect blend of comfort and versatility. Beautifully finished throughout, the home boasts a bright, open-concept layout that balances spaciousness with thoughtfully defined living areas. Rich hardwood floors and modern pot lights flow throughout the main floor, adding warmth and elegance. The upgraded kitchen is a hosts dream, complete with quartz countertops, gas stove, new stainless steel appliances, a sleek hood range, and an abundance of storage and prep space. Upstairs, you'll find four generously sized bedrooms, including a spacious primary suite with a walk-in closet and a beautifully finished ensuite featuring his-and-hers sinks and heated floors ideal for those early mornings or chilly nights.The fully finished basement provides exceptional versatility with a self-contained in-law suite, including a full kitchenette, 4-piece bathroom, cozy gas fireplace, separate laundry, and a private side entrance. Ideal for multi-generational living, rental income, or extended guest stays. The main living room impresses with soaring vaulted ceilings, a charming brick wood-burning fireplace, and large windows that bathe the space in natural light while overlooking the peaceful backyard. Step outside to your private oasis featuring a spacious composite deck, well-maintained landscaping, mature trees, a gas BBQ line, in-ground sprinkler system (front and back), and a beautifully designed heated in-ground pool surrounded by elegant professional stonework. With ample green space for kids to play, this home is truly an entertainers dream and the perfect retreat for the whole family!
Inclusions: Stainless Steel Fridge x2 , Stove x2, Stainless Steel Dishwasher x2, B/I Microwave x2, Washer x2, Dryer x2, Window Coverings, All Electric Light Fixtures, Central Vacuum and Attachment(s), Water Softener.
