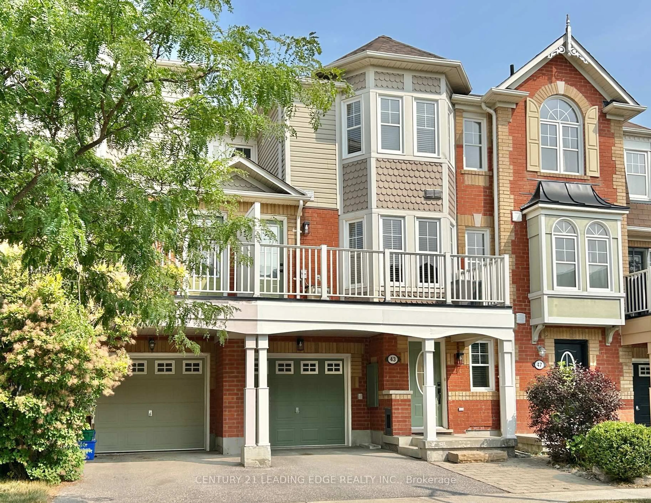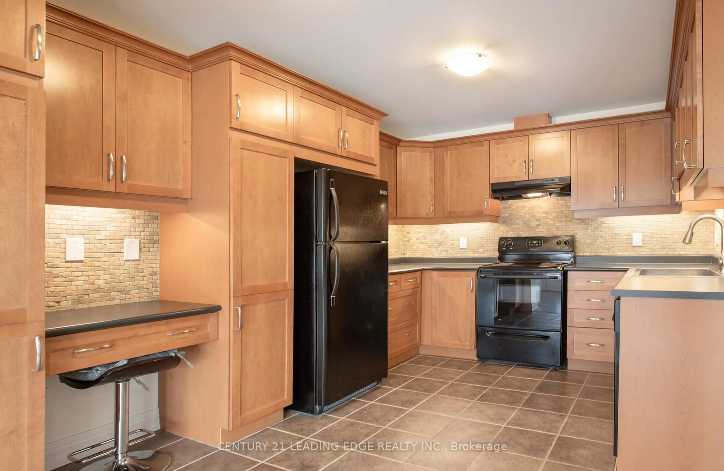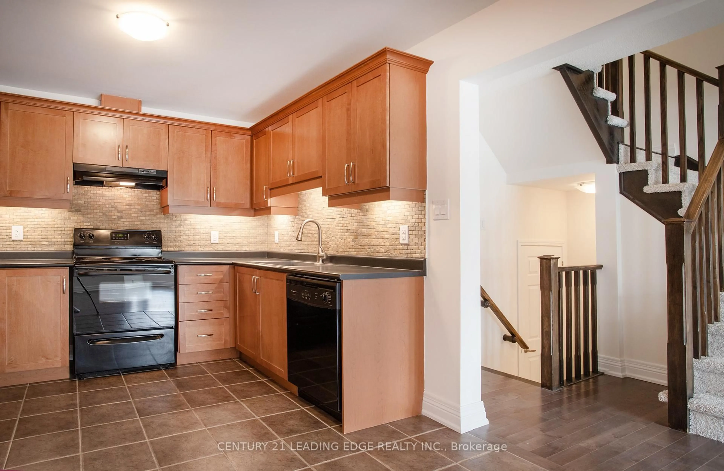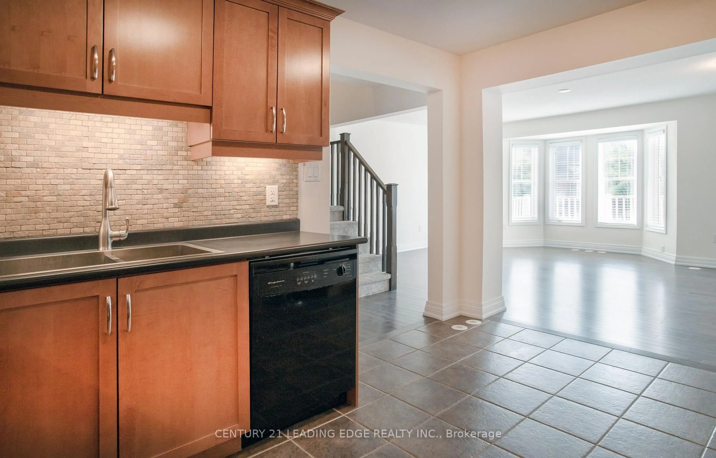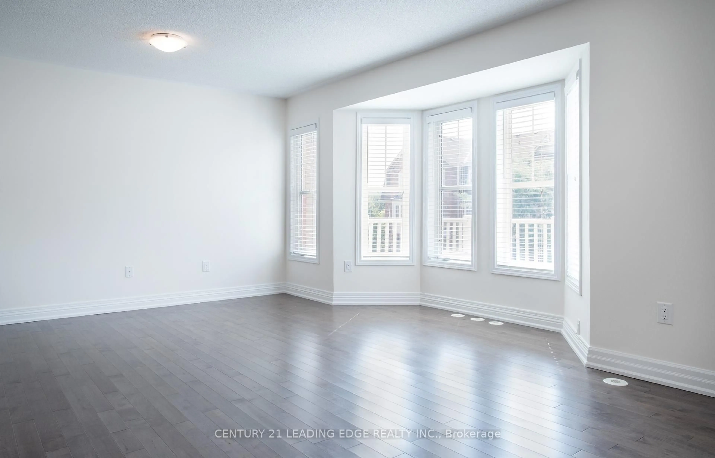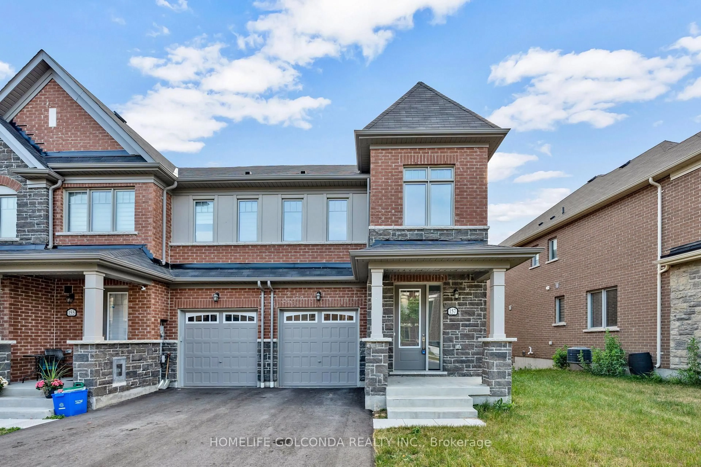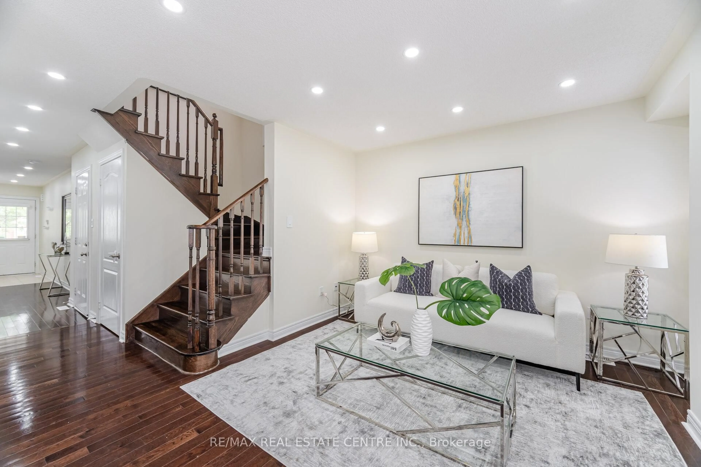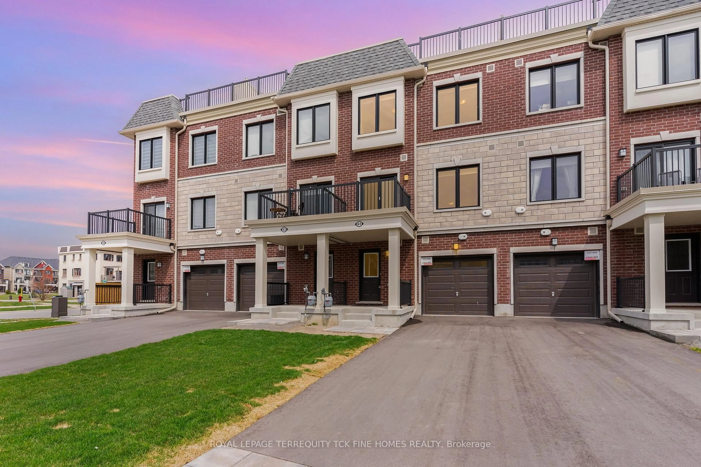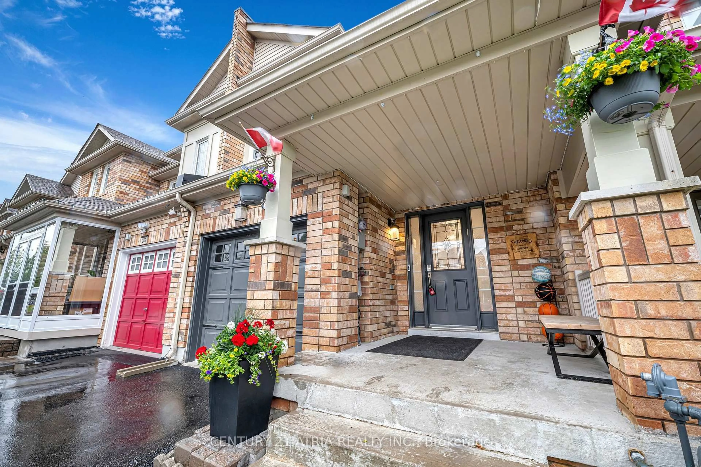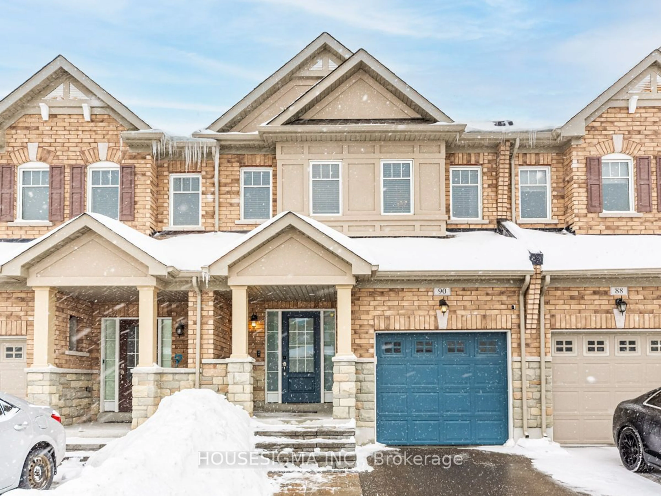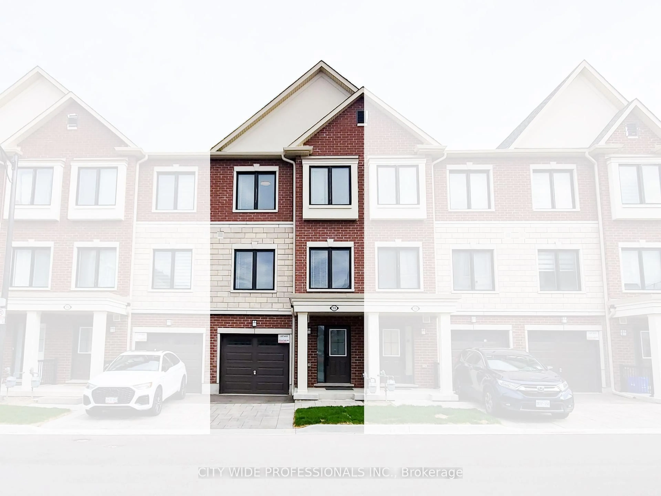43 Muston Lane, Whitchurch-Stouffville, Ontario L4A 0P9
Contact us about this property
Highlights
Estimated valueThis is the price Wahi expects this property to sell for.
The calculation is powered by our Instant Home Value Estimate, which uses current market and property price trends to estimate your home’s value with a 90% accuracy rate.Not available
Price/Sqft$654/sqft
Monthly cost
Open Calculator

Curious about what homes are selling for in this area?
Get a report on comparable homes with helpful insights and trends.
+10
Properties sold*
$1M
Median sold price*
*Based on last 30 days
Description
Turn Key! Perfect for First Time Home Buyers or Downsizers. Minimal Lawn Maintenance! Zero Monthly Condo and POTL Fees! Immaculate Beautiful Family sized home located in a Great Area on a child safe street walking distance to schools. This lovely home offers 3 bedrooms, Open Concepts, Hardwood Flooring, Fresh Paint, New Deck, Newer Roof and more! Southern Exposure and large Windows to enjoy Bright Sunny Days. Incredible location close to GO station, walking trails, Recreation Centre, Parks and Schools. This is a Fantastic Opportunity to live in a Wonderful Home in a Wonderful location. New A/C Sept. 2021. New Shingles April 2022 with transferable Warranty. New Deck August 2025. New Electrical Sockets and Swtiches August 2025. New Carpets August 2025. Interior Freshly Painted August 2025. OPEN HOUSE Saturday August 16th 2pm-4pm and OPEN HOUSE Sunday August 17th 2pm-4pm.
Upcoming Open Houses
Property Details
Interior
Features
2nd Floor
Kitchen
4.09 x 3.12Backsplash / B/I Dishwasher / O/Looks Dining
Dining
3.72 x 3.05hardwood floor / O/Looks Living / W/O To Sundeck
Living
3.72 x 3.05hardwood floor / O/Looks Dining / Bay Window
Exterior
Features
Parking
Garage spaces 1
Garage type Built-In
Other parking spaces 1
Total parking spaces 2
Property History
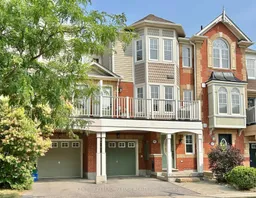 15
15