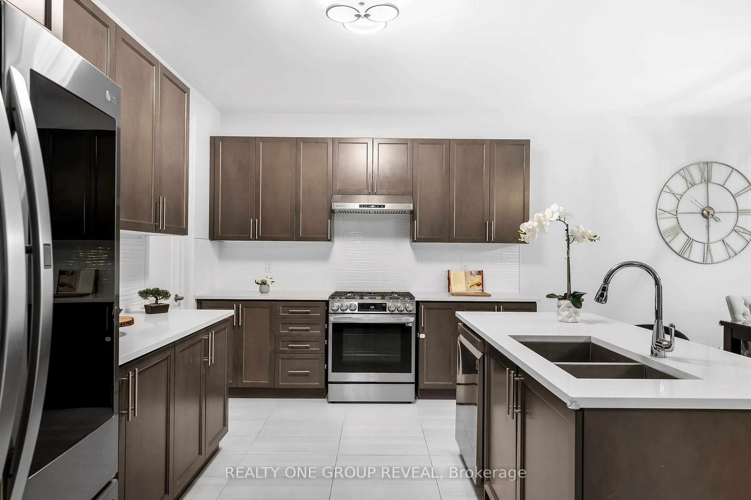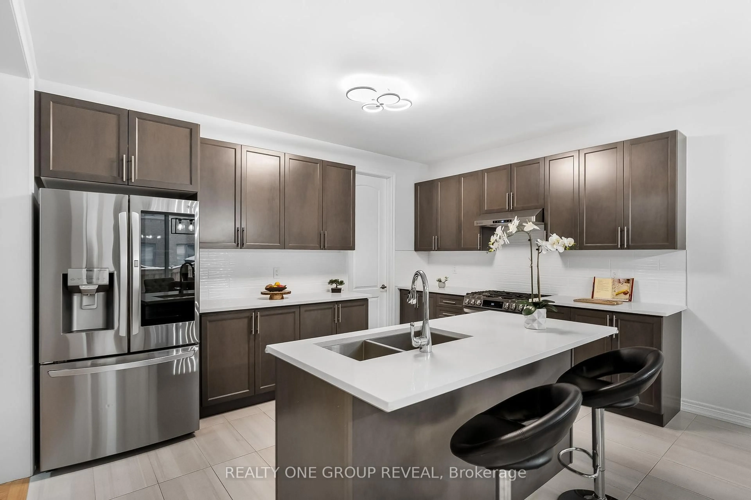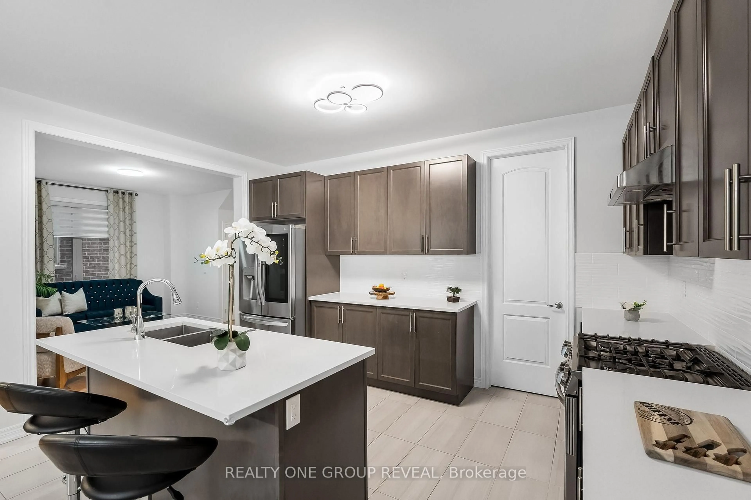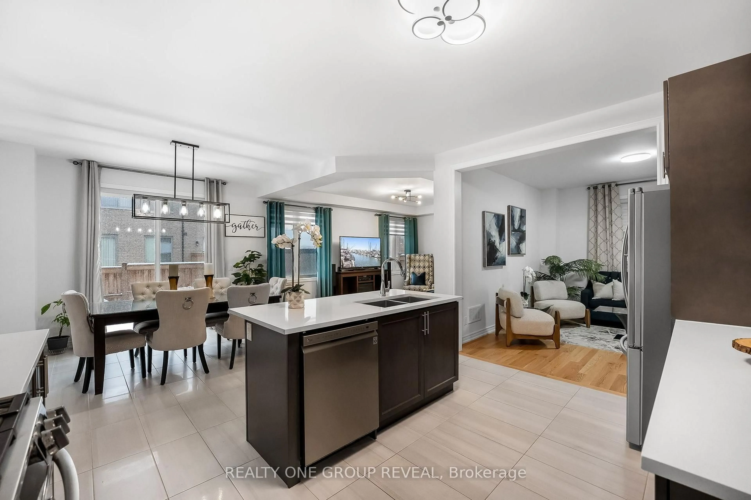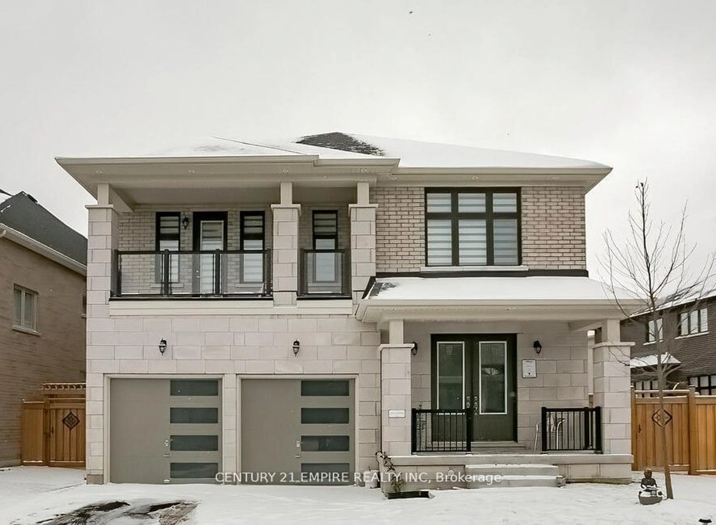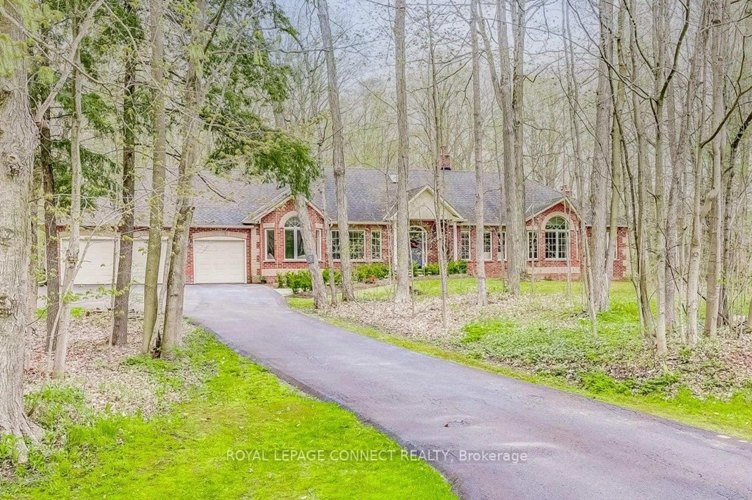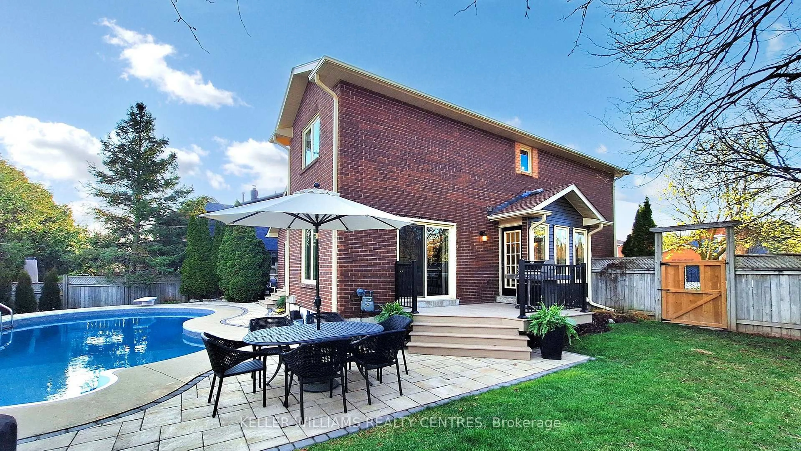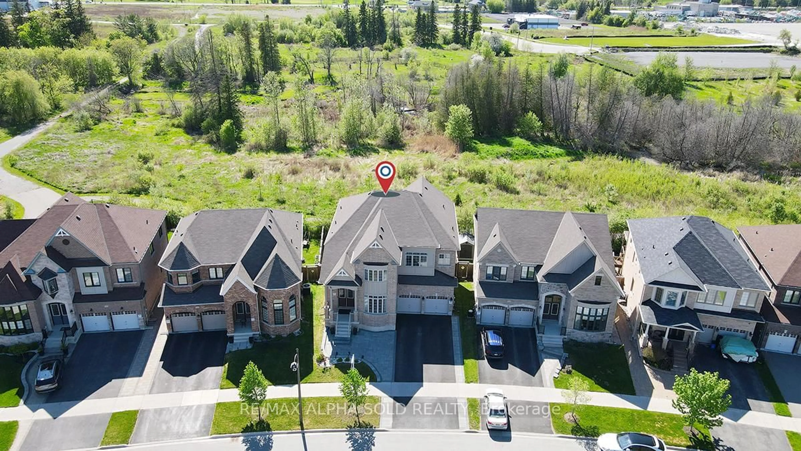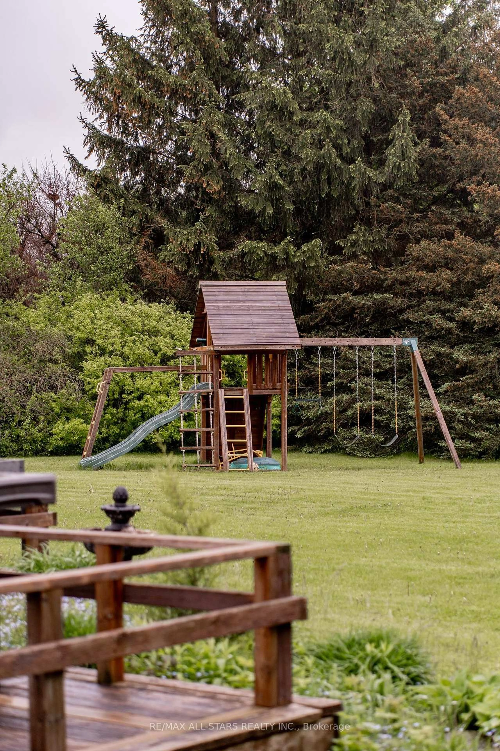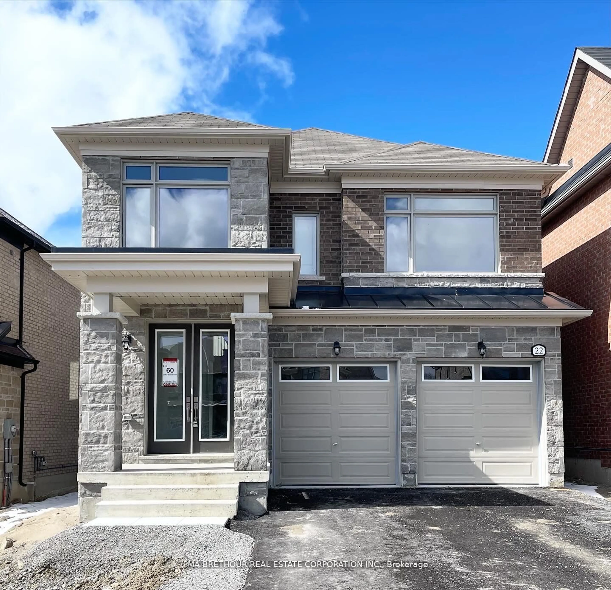46 Busato Dr, Whitchurch-Stouffville, Ontario L4A 4V4
Contact us about this property
Highlights
Estimated ValueThis is the price Wahi expects this property to sell for.
The calculation is powered by our Instant Home Value Estimate, which uses current market and property price trends to estimate your home’s value with a 90% accuracy rate.Not available
Price/Sqft$582/sqft
Est. Mortgage$6,824/mo
Tax Amount (2024)$6,696/yr
Days On Market23 days
Total Days On MarketWahi shows you the total number of days a property has been on market, including days it's been off market then re-listed, as long as it's within 30 days of being off market.137 days
Description
Welcome to this spacious 4-bedroom, 5-bathroom detached home located in an established Stouffville neighborhood. Built by Sorbara Homes, this property offers over 3,000 square feet of finished living space, including a professionally finished basement that provides flexible options for recreation, work, or additional living space. The main floor features an open-concept layout with high ceilings, large windows that provide natural light, and hardwood and tile flooring throughout. The kitchen includes quartz countertops, soft-close cabinetry, stainless steel appliances, and a generous island for additional seating and prep space. The primary bedroom includes a walk-in closet and an ensuite bathroom with a soaker tub, glass-enclosed shower, and double vanities. Three additional bedrooms offer comfortable accommodations for family or guests, with access to two more full bathrooms upstairs and a powder room on the main floor. Enjoy the outdoors in the fully landscaped backyard featuring low-maintenance interlocking and a private patio area ideal for relaxing or entertaining. Located within short distance to Stouffville District Secondary School and public schools, parks, and trails, and just minutes from downtown amenities and GO Transit. Additional features include direct access to a double-car garage, a water softener system, and freshly painted interior walls.
Property Details
Interior
Features
Main Floor
Great Rm
5.05 x 3.66Hardwood Floor
Pantry
0.0 x 0.0Powder Rm
0.0 x 0.0Foyer
0.0 x 0.0Exterior
Features
Parking
Garage spaces 2
Garage type Built-In
Other parking spaces 2
Total parking spaces 4
Property History
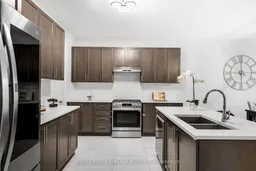 44
44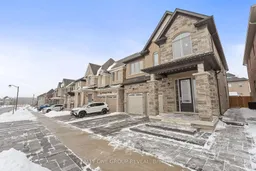
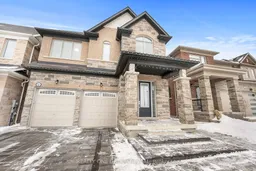
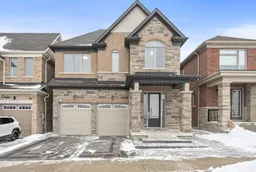
Get up to 1% cashback when you buy your dream home with Wahi Cashback

A new way to buy a home that puts cash back in your pocket.
- Our in-house Realtors do more deals and bring that negotiating power into your corner
- We leverage technology to get you more insights, move faster and simplify the process
- Our digital business model means we pass the savings onto you, with up to 1% cashback on the purchase of your home
