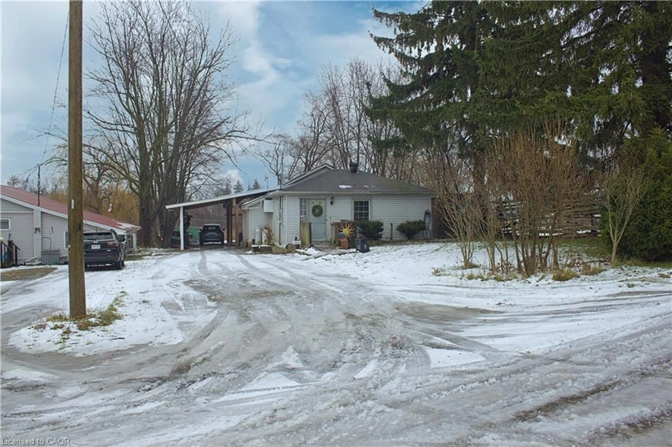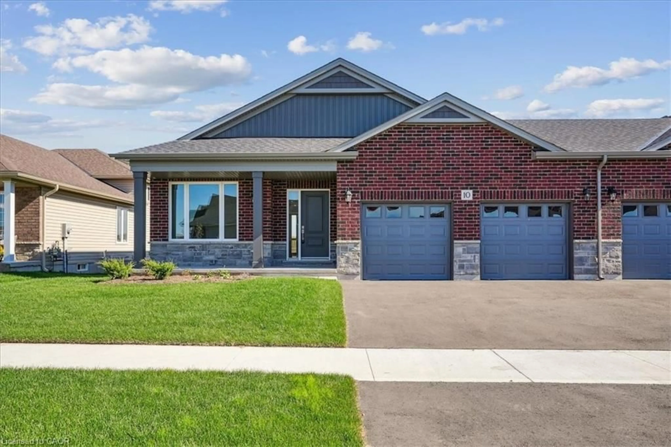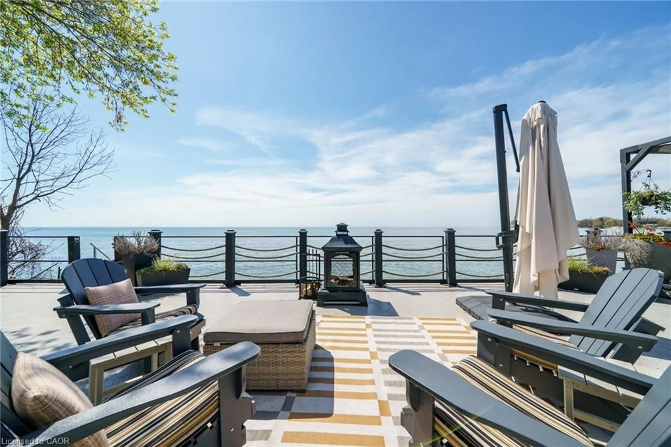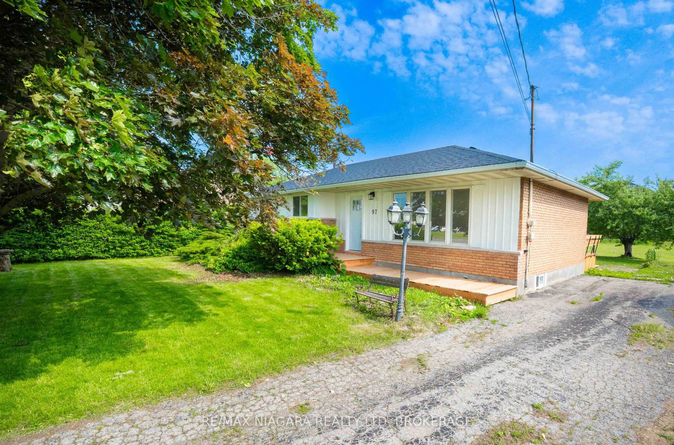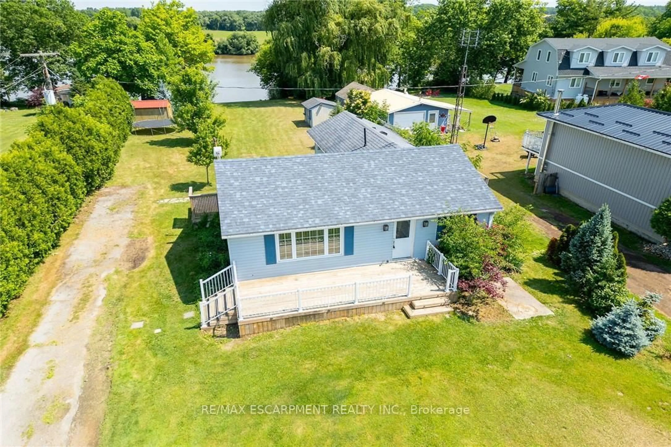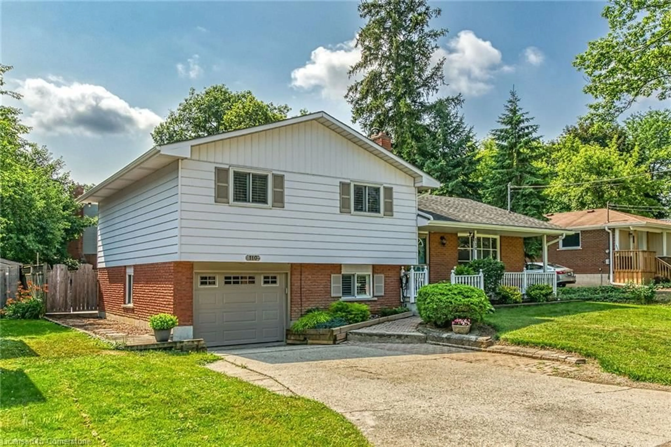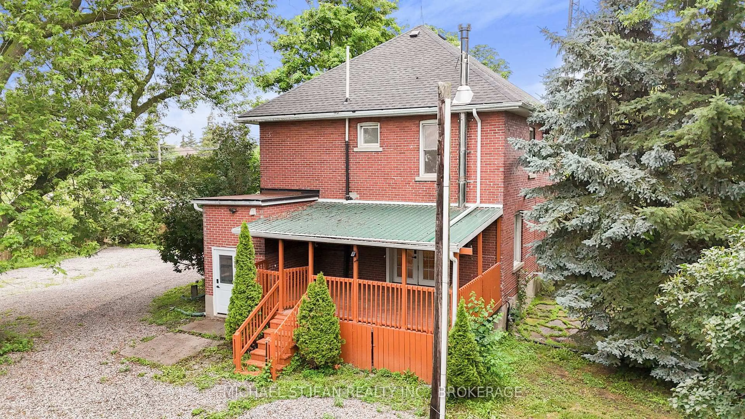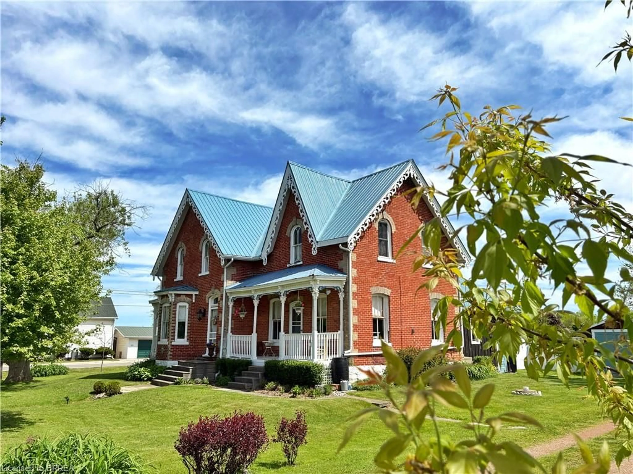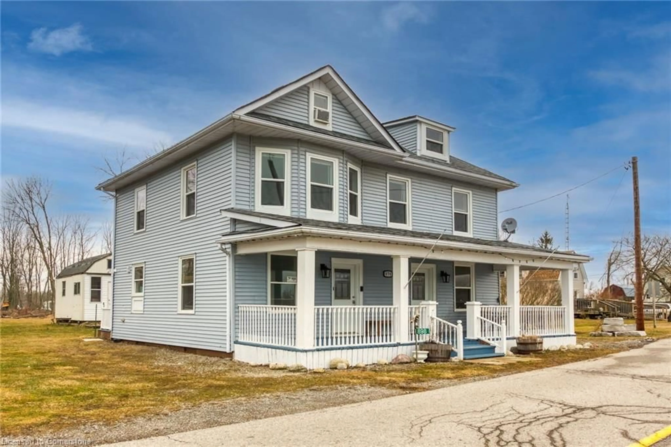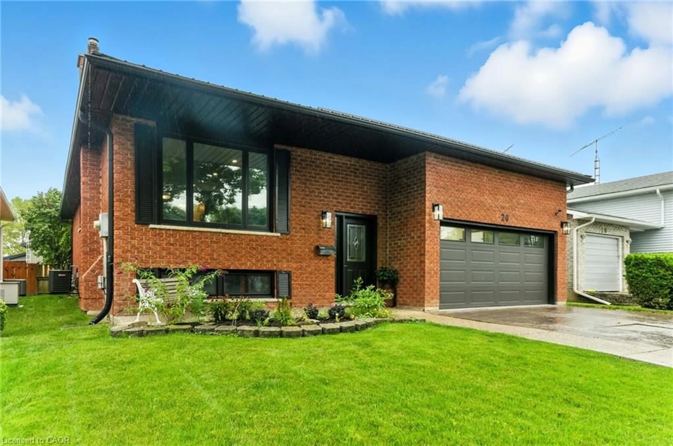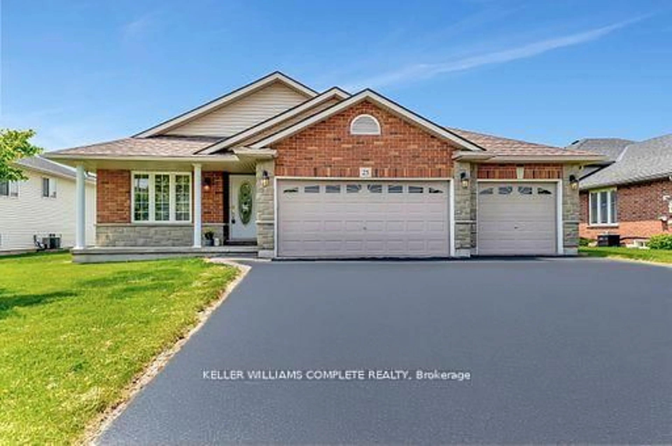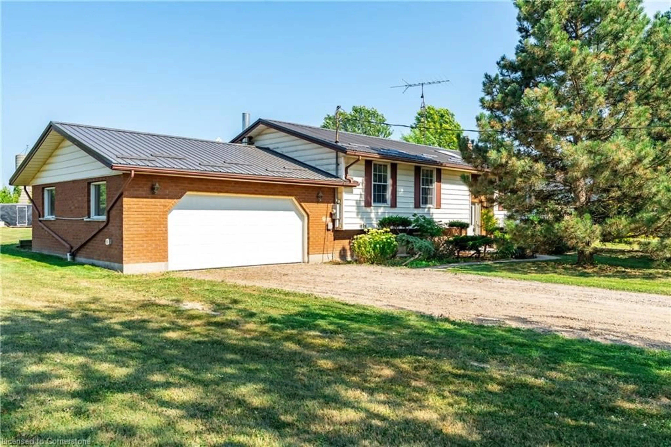Welcome to 31 Peel Street East in the heart of Jarvis. This recently updated Cape Codstyle two-storey sits on a spectacular 90 x 130 lot at the end of a quiet, family-friendly street. With 4 bedrooms and 1.5 bathrooms, this home offers space and charm in equal measure. The main floor showcases a beautifully renovated chefs kitchen with quartz countertops, tile backsplash, newer stainless steel appliances, and ample cabinetry. A convenient main floor bedroom provides flexibility for guests, a home office, or multigenerational living. Upstairs, discover three good sized bedrooms including a spacious primary suite with private ensuite access, complemented by a nook that could be used as an office! complemented by a family bathroom. The finished basement expands your living space with an oversized rec room, ideal for movie nights or play space along with a Workshop and laundry area. An 8KW Generac generator installed in 2016 that provides back up to your main essentials. Outdoors, enjoy a fully fenced, oversized backyard that kids and pets will love. Located close to schools, downtown shops, and parks, with Hagersville and Simcoe just 10 minutes away and Hamilton an easy 40-minute commute. This one is move-in ready and waiting for its next chapter.
Inclusions: Dishwasher, Dryer, Refrigerator, Stove, Washer, Window Coverings, Wine Cooler, All Electrical Light Fixtures, OTR Microwave, Sheds (2)
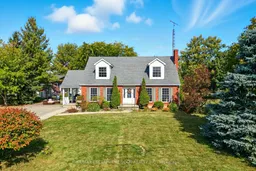 28
28

