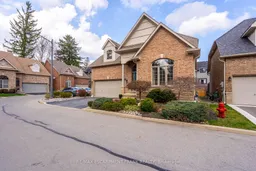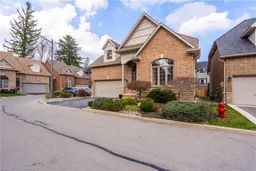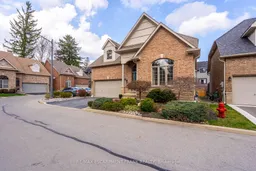Welcome to 195 Wilson Street West, Unit 6, a beautifully maintained 2-storey freehold home tucked along a quiet private laneway in one of Ancaster's most desirable neighbourhoods. The main level offers 9-foot ceilings, a bright eat-in kitchen, and a stunning vaulted-ceiling living room anchored by a cozy gas fireplace. A versatile front bonus room adds valuable flexibility and works perfectly as a family room, office, dining room, or even a main-floor bedroom. Everyday convenience is built in with main-floor laundry, a two-piece bathroom, and direct access to the garage.Upstairs, two generously sized bedrooms each enjoy their own bathroom, creating a comfortable layout for families, downsizers, or guests. The basement provides even more usable space, ideal for storage, a home gym, a recreation area, or future finishing to suit your needs. Step outside to a spacious back deck that offers an inviting place to unwind or entertain.The monthly fee of $175 includes snow removal, laneway lighting, and shared garden maintenance, allowing for a low-maintenance lifestyle without sacrificing the benefits of freehold ownership. Surrounded by established homes, mature streetscapes, and the best of Ancaster's shops, restaurants, trails, golf, and quick highway access, this location offers a setting that is both convenient and truly special.
Inclusions: Dishwasher, Dryer, Garage Door Opener, Refrigerator, Stove, Washer







