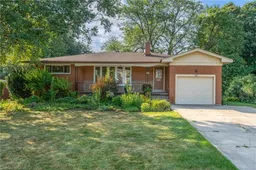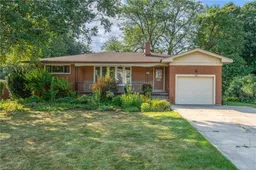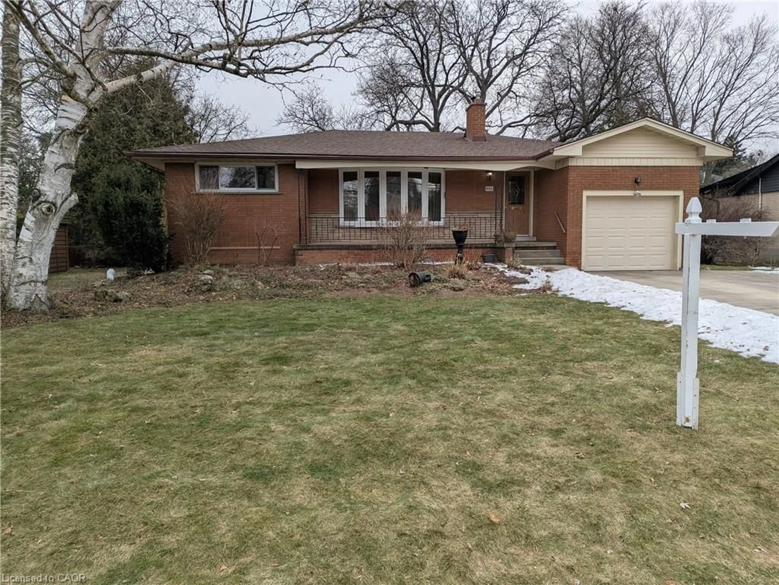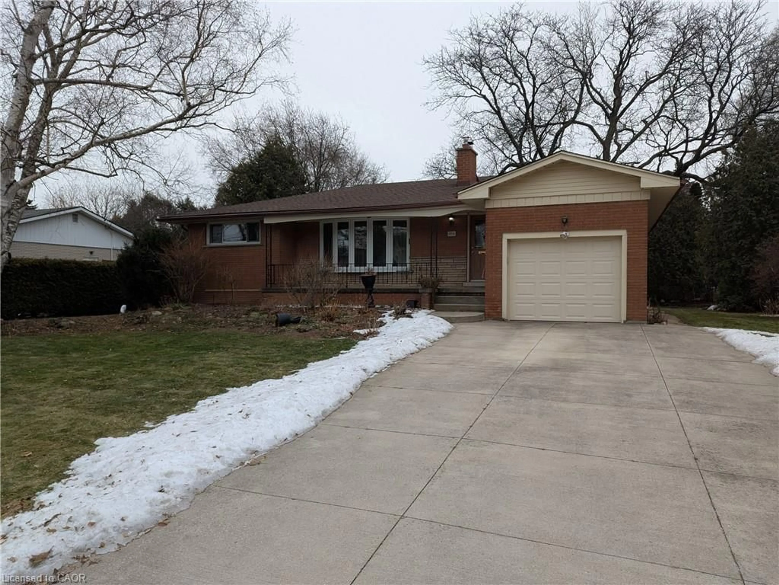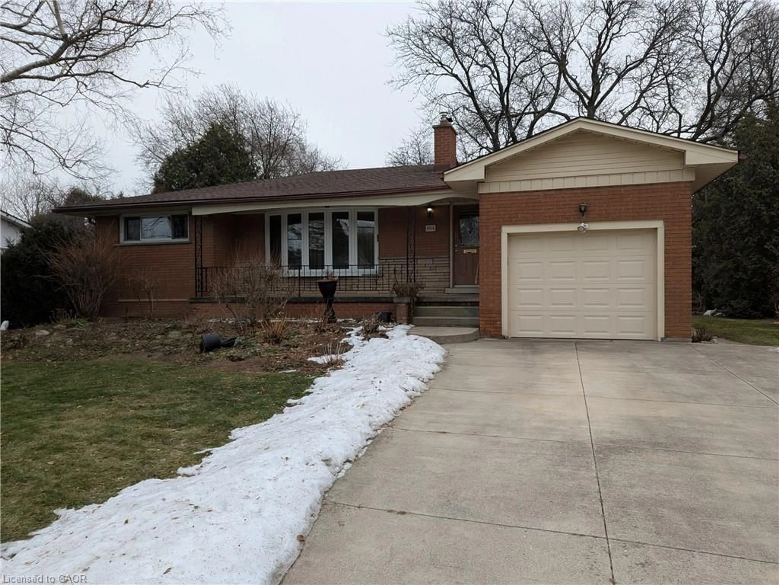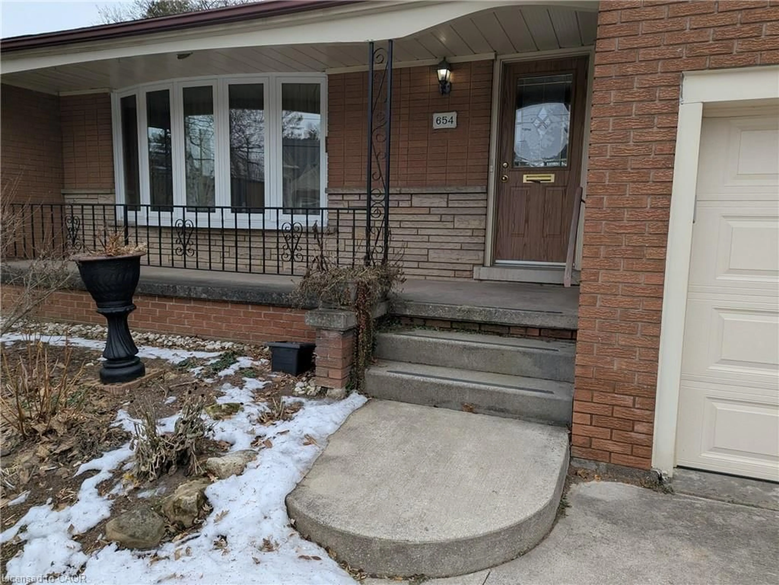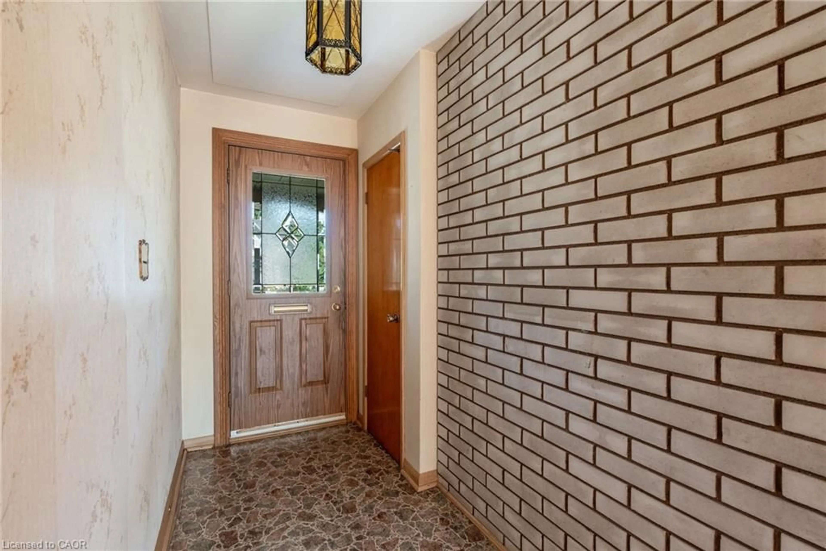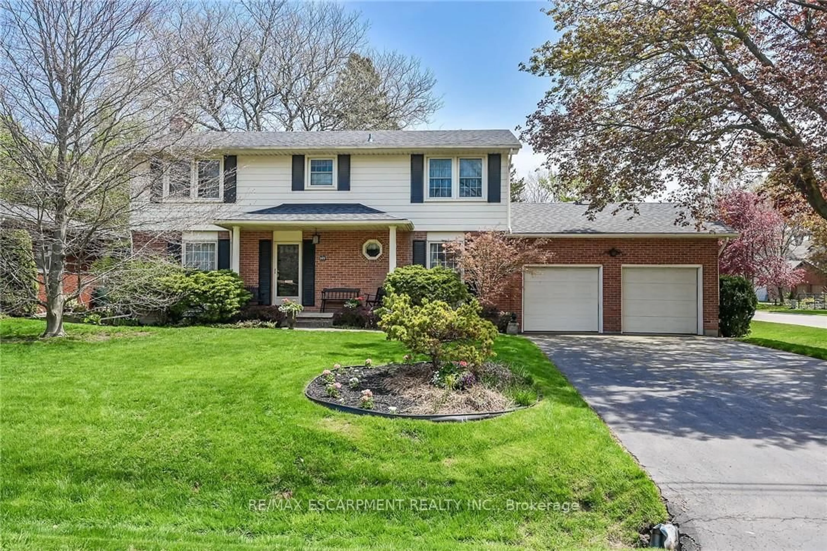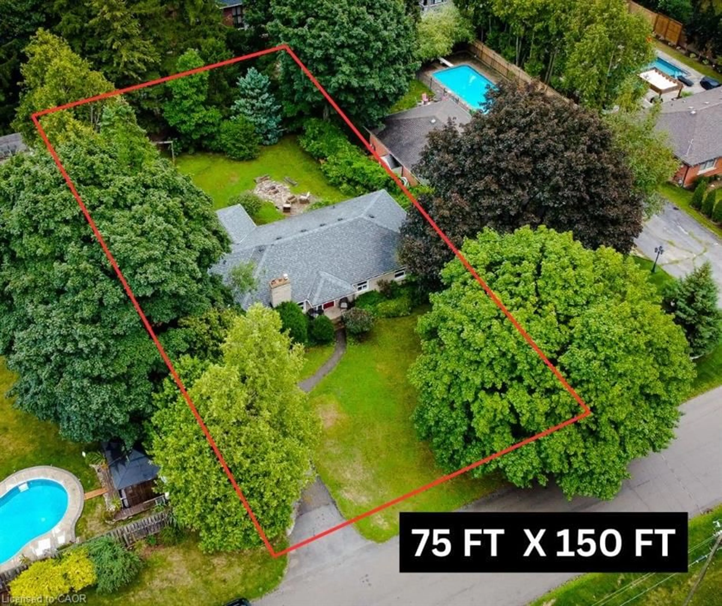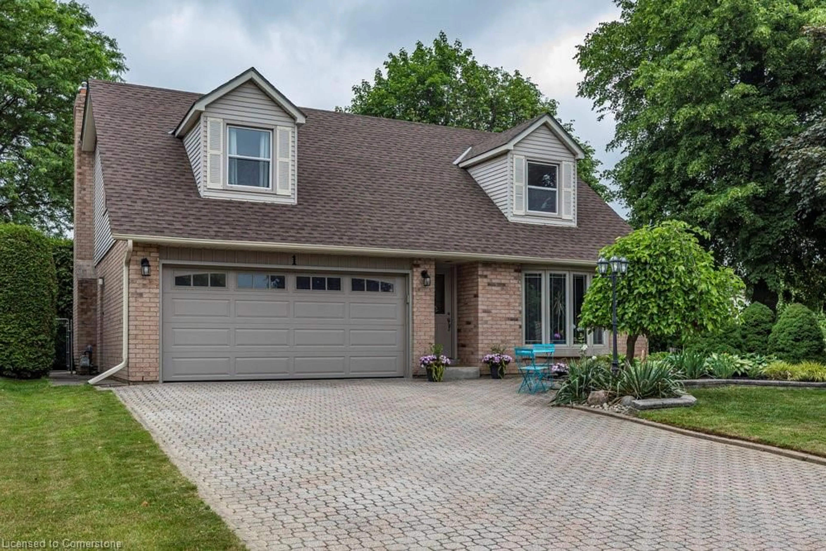654 Hiawatha Blvd, Ancaster, Ontario L9G 3A5
Contact us about this property
Highlights
Estimated valueThis is the price Wahi expects this property to sell for.
The calculation is powered by our Instant Home Value Estimate, which uses current market and property price trends to estimate your home’s value with a 90% accuracy rate.Not available
Price/Sqft$696/sqft
Monthly cost
Open Calculator
Description
Nestled in the heart of Ancaster, this charming bungalow is located in the quiet sought-after Mohawk Meadows neighbourhood, offering a peaceful lifestyle with exceptional convenience. Enjoy quick highway access and a short drive to the Meadowlands shopping area—perfectly balancing suburban tranquility with everyday amenities and generous lot sizes. The main floor features warm original wood flooring and a cozy wood-burning fireplace in the living room, creating a welcoming space to relax or entertain. A separate dining room offers a walk-out to the rear deck, while the kitchen and partially updated bathroom retain classic character and present an excellent opportunity for future updates to enhance long-term value. The basement provides ample additional living space and flexibility, currently configured as a large recreation room and workshop complete with tool rack space and a sturdy woodworking bench. With a side entrance and direct access to the garage, the lower level offers strong potential for an in-law suite or multi-generational living arrangement. Notable system upgrades include a gas furnace with heat pump cooling, a tankless water heater, and a water treatment system with water softener—all owned. Attic insulation was upgraded to R50 approximately 2–3 years ago, contributing to improved energy efficiency and comfort.
Property Details
Interior
Features
Main Floor
Foyer
Living Room
3.66 x 5.33Fireplace
Dining Room
2.82 x 2.97Bedroom
3.45 x 3.33Exterior
Features
Parking
Garage spaces 1
Garage type -
Other parking spaces 4
Total parking spaces 5
Property History
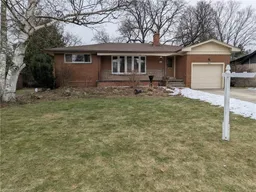 49
49