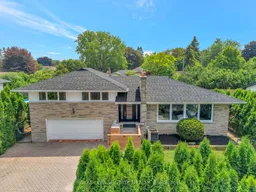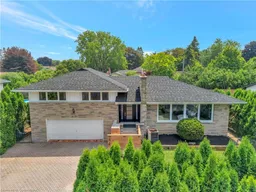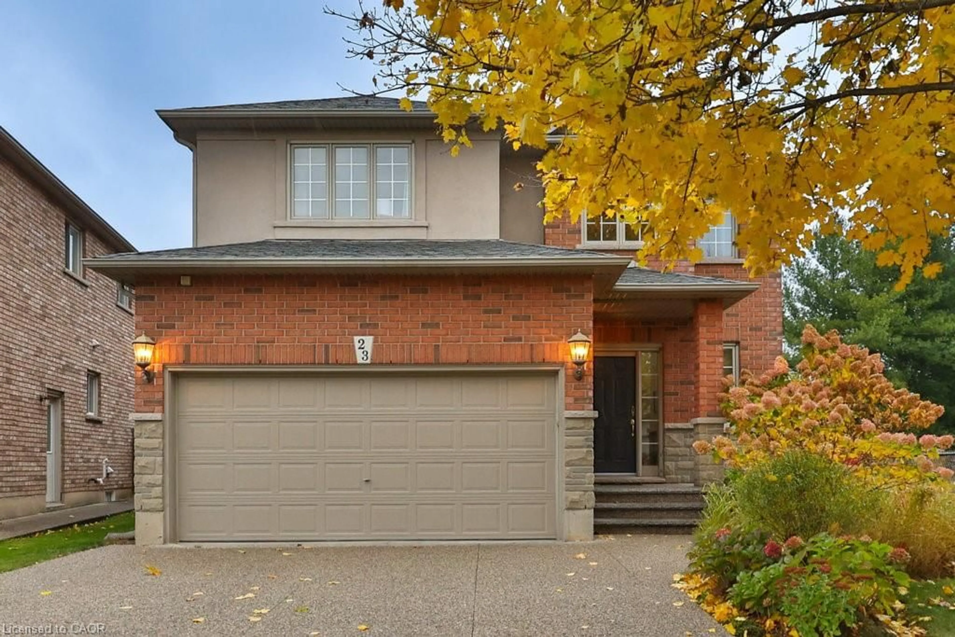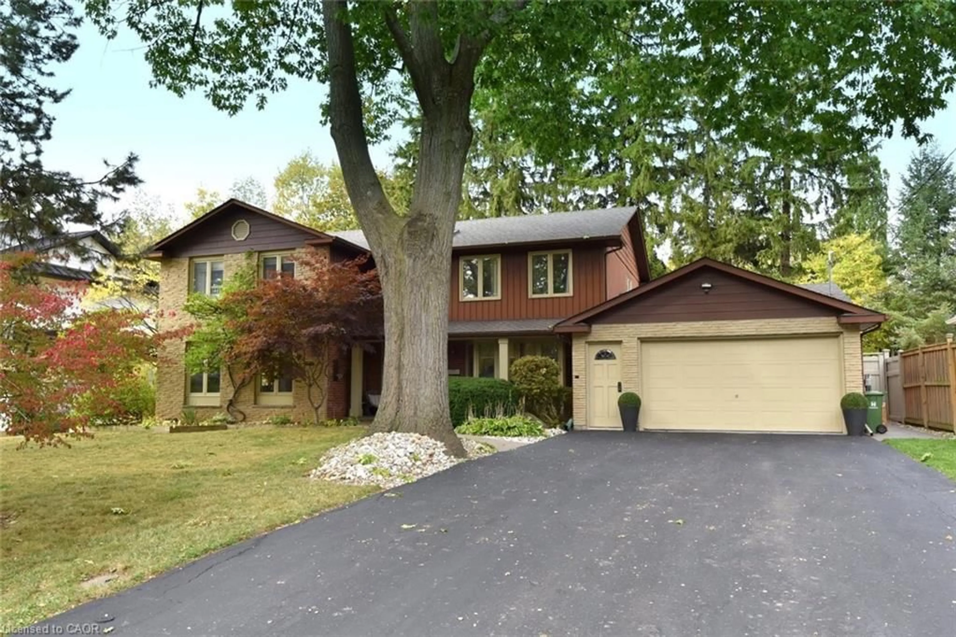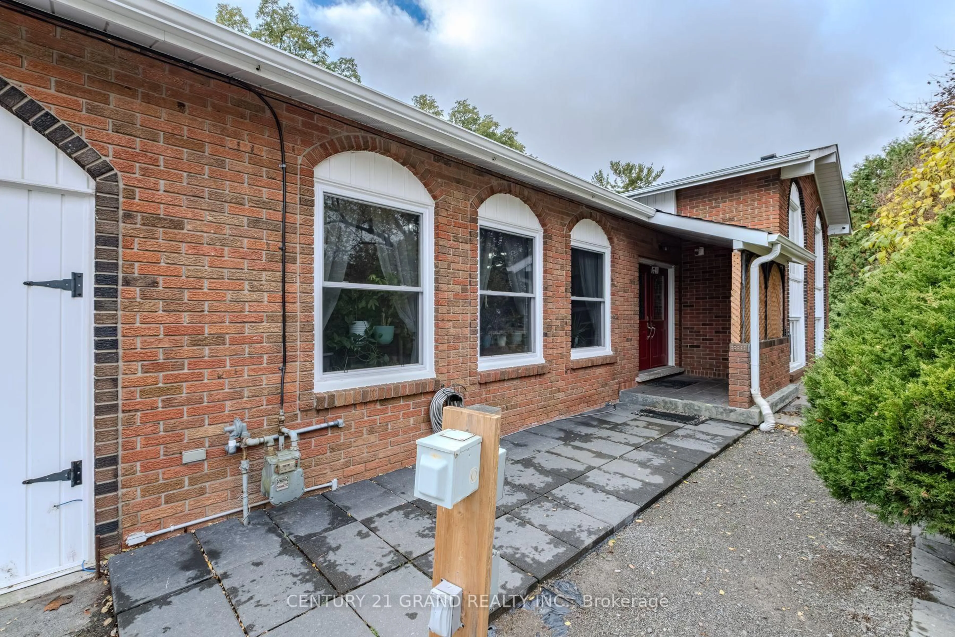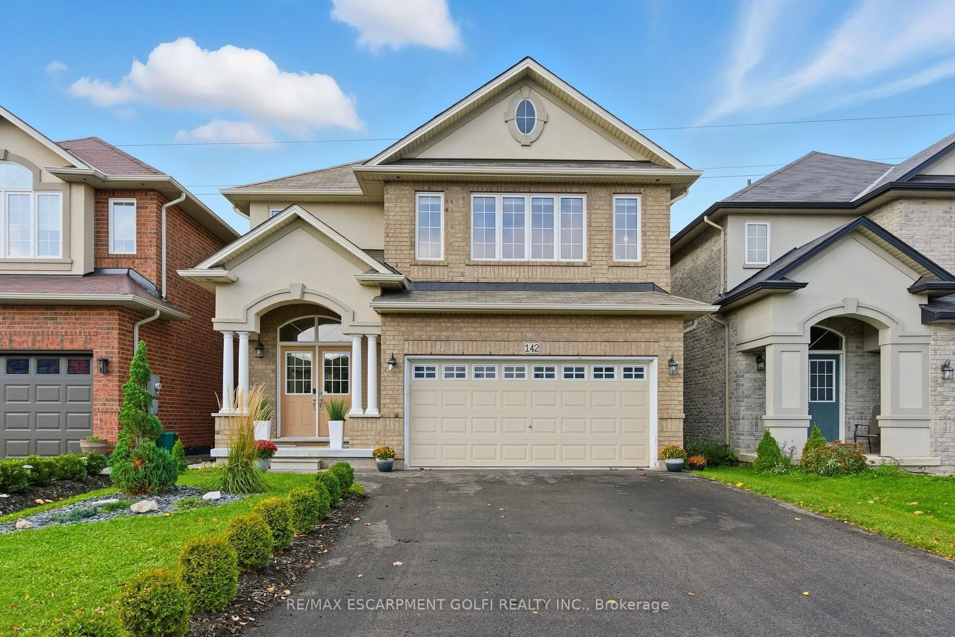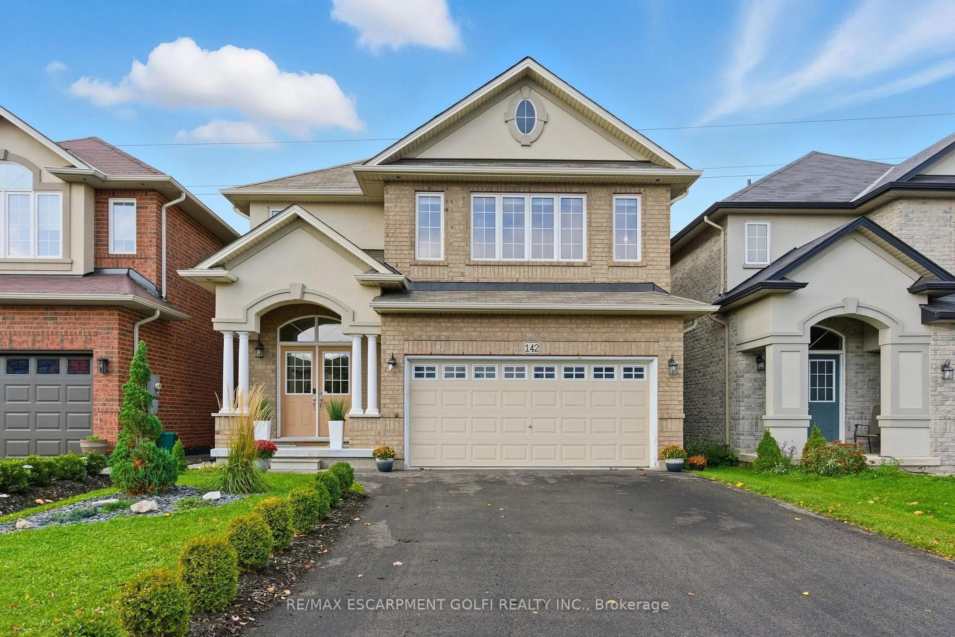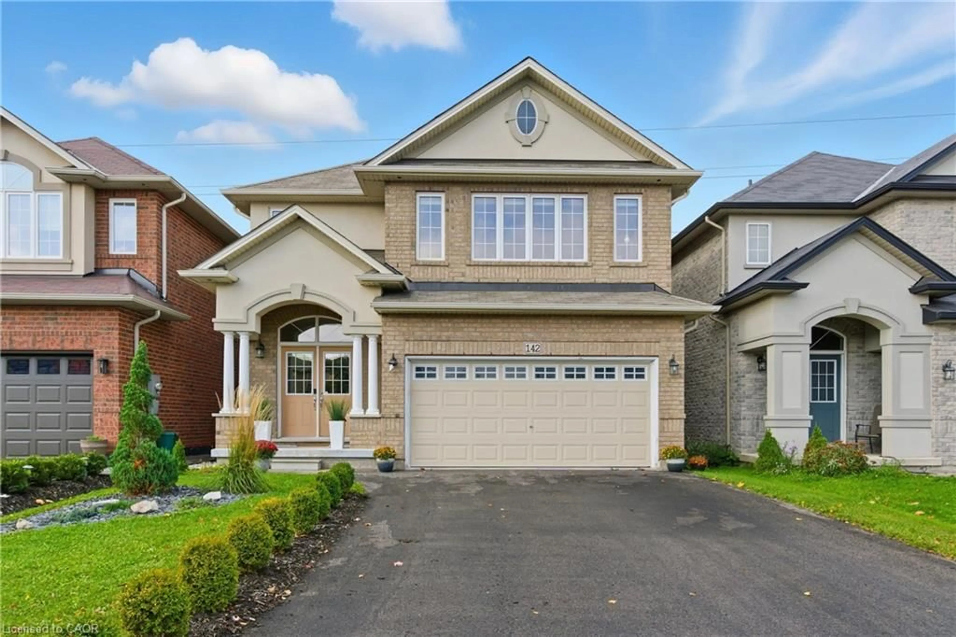Situated in one of Ancasters most sought-after neighbourhoods, this beautifully reimagined mid-century modern sidesplit showcases a rare blend of architectural character & contemporary refinement.From the moment you enter the tiled foyer, youll appreciate the craftsmanship & attention to detail. A subtle delineation of the otherwise open-concept main living area is created using a combination of vertical bulkheads in the foyer & suspended bulkheads in the kitchenadding architectural interest while maintaining flow and openness. The spacious living & dining areas feature beautiful hand scraped hardwood & are anchored by a stunning angel stone fireplace, with oversized tilt-&-turn windows that bathe the home in natural light.The kitchen is a true showpiece, where timeless elegance meets modern functionality. Anchored by a massive quartz island with rustic wood accents this space was designed with both everyday living & entertaining in mind. The custom ceiling bulkhead with integrated pot lights & ambient LED accents adds a sleek, contemporary feel, while the expansive prep space, premium stainless-steel appliances, built-in double ovens, & sleek cabinetry make cooking a joy. Upstairs, youll find 3 generously sized bedrooms with hardwood flooring throughout. The main bathroom features a floating vanity, stone countertops, & designer subway tile, while the spa-inspired ensuite features herringbone tile, glass shower enclosure with matte black hardware, a rainfall showerhead, & stylish floating vanity, creating a tranquil escape.The finished lower level provides flexible space ideal for a teenagers retreat, home office, or recreation room. Step outside to your private backyard oasiscomplete with a 3-season solarium & an inground pool, perfect for relaxing or entertaining all summer long. All set on a generous lot in the family-friendly Mohawk Meadows neighbourhood, with easy access to schools, parks, trails, shopping, & the 403.
Inclusions: Fridge, stove, washer, dryer, dishwasher, all window coverings, wine fridge sold in 'as is' condition
