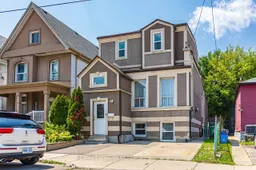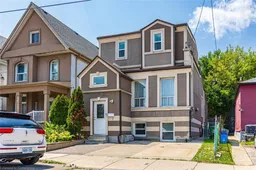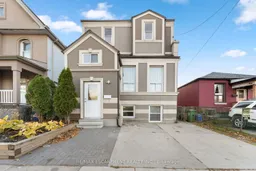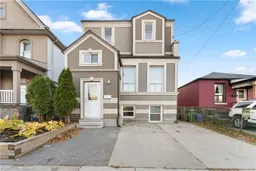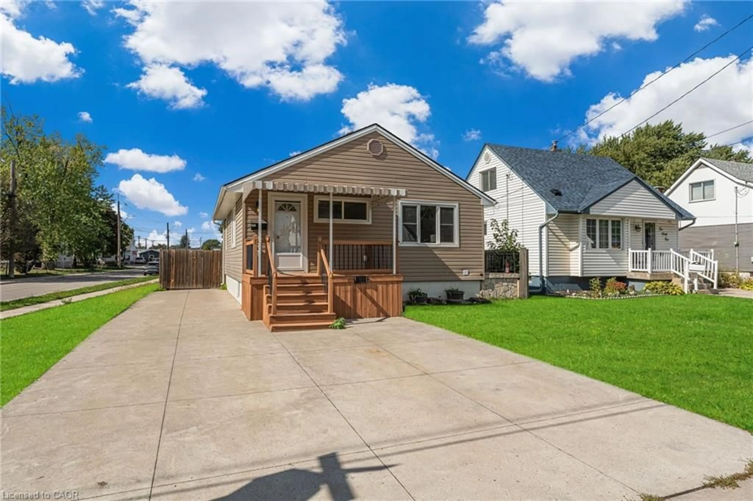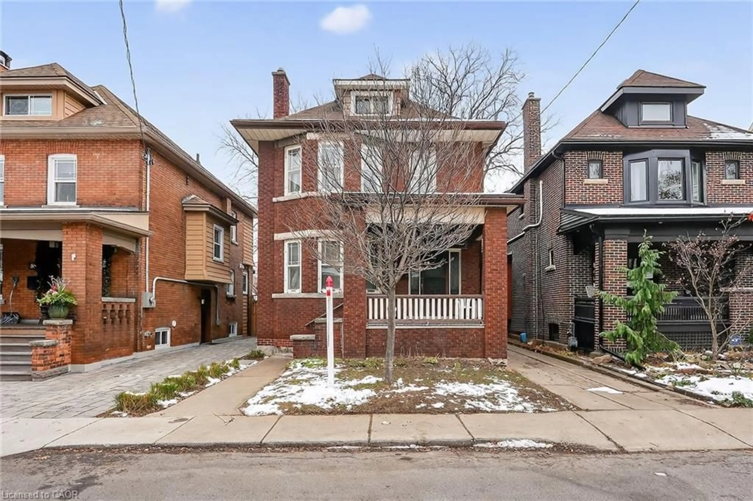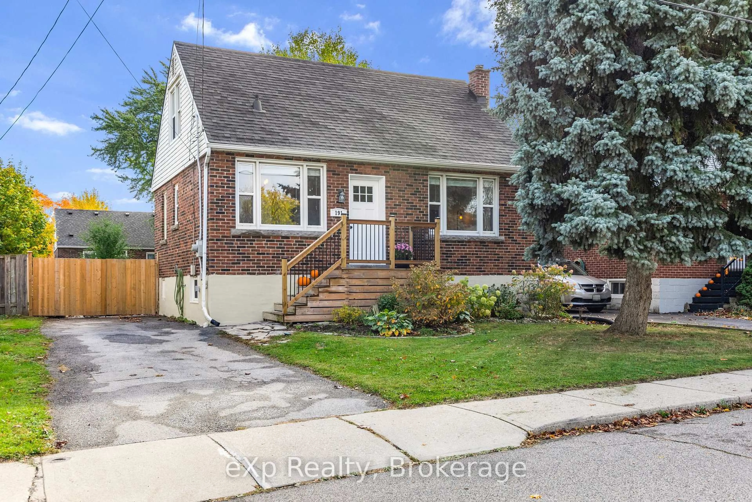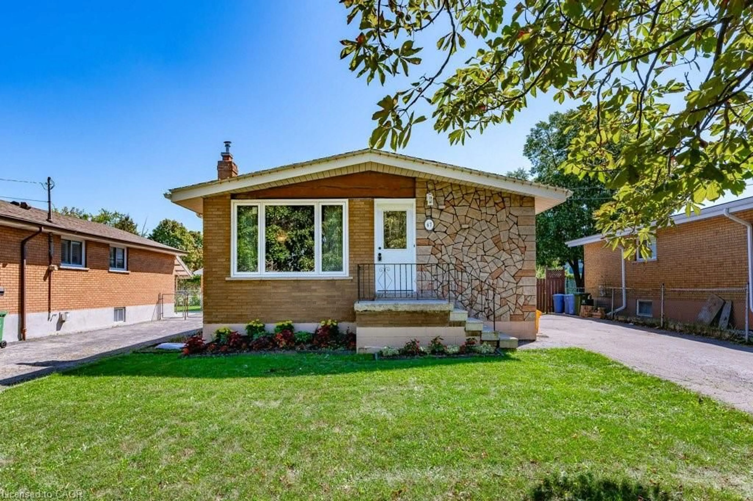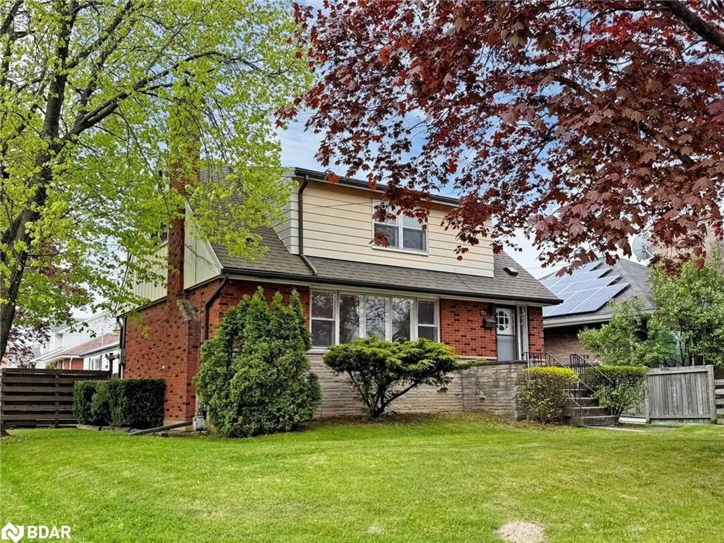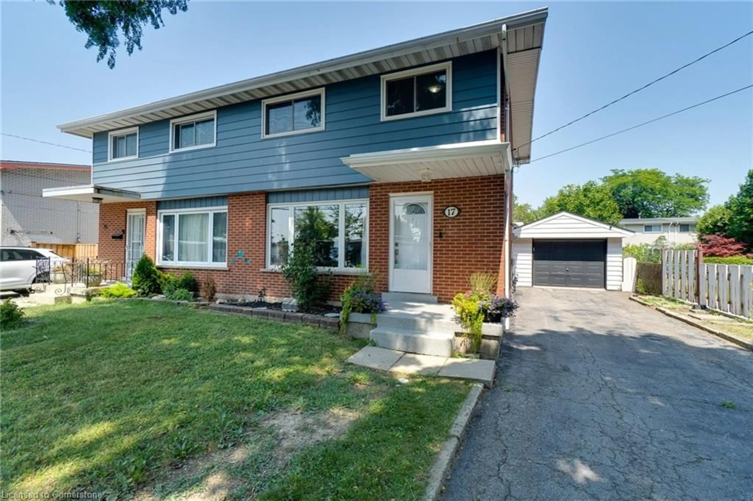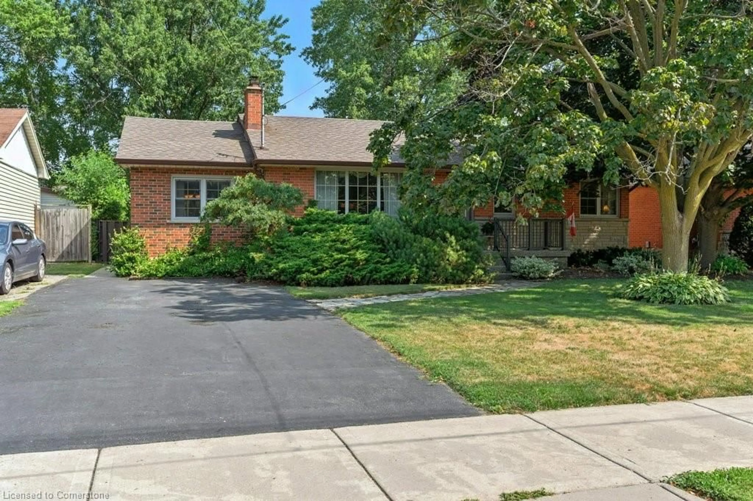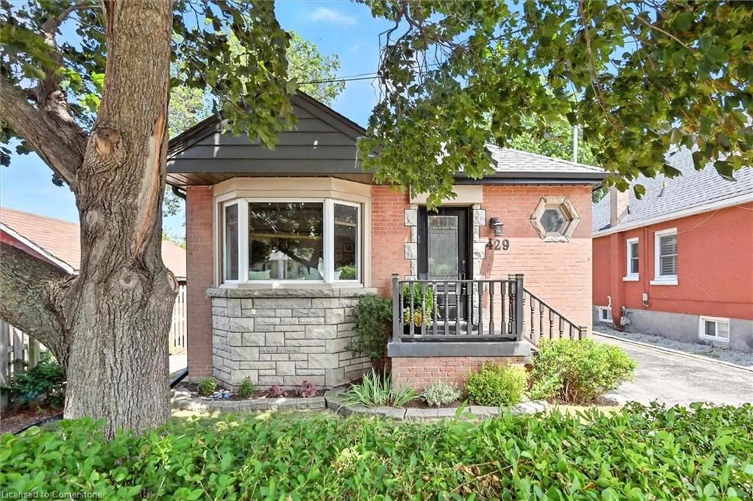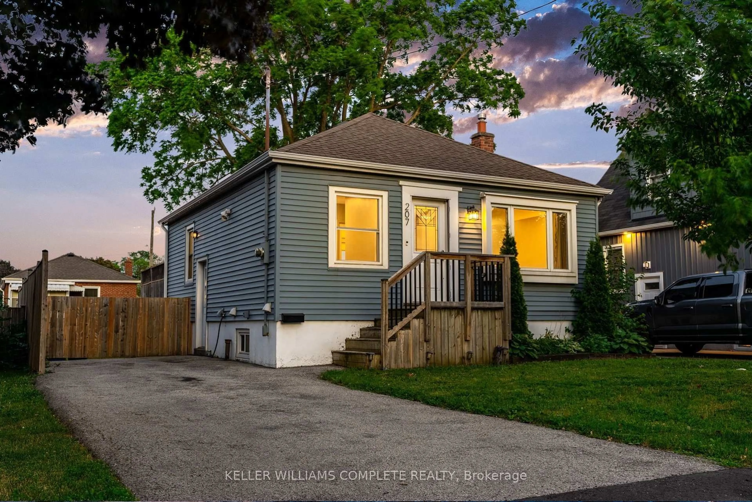Move-in ready home in central Hamilton location. This 3+1 bedroom, 2 bathroom property offers incredible value with its spacious layout, modern updates, and a massive detached garage that's a handyman's dream. Located on a quiet street, just a stone's throw from downtown Hamilton and the General Hospital, this home provides convenience and comfort in equal measure. Step inside & be greeted by a bright & beautiful foyer, complete with soaring high ceilings that immediately create a sense of spaciousness. The functional open-concept main floor is perfect for entertaining, featuring a cozy gas fireplace & large windows that flood the space with natural light. The heart of the home, the modern kitchen, was fully renovated in '18, featuring modern finishes & 3 newer appliances. Vinyl & laminate flooring throughout the main living areas further contribute to the home's stylish & easily maintainable aesthetic. Head downstairs to discover the high, bright, finished basement. Large windows ensure plenty of natural light, making this versatile space ideal for a family room, home office, or even a guest suite. This home has been meticulously maintained & updated. A new roof, kitchen, upper bathroom, vinyl/laminate flooring, front exterior stairs, front garden, furnace, were all installed in'18. More recent updates include central air, water heater & five newer windows replaced in'24, fresh paint in '23 & updated lighting fixtures throughout. The modern well-insulated stucco exterior not only looks fantastic but also ensures great energy efficiency saving you money on utility bills year-round. Head out to the 60+ foot long backyard to enjoy family gatherings & BBQs. Car enthusiasts, hobbyists and handymen will be thrilled with the 480 sqft detached 1.5 garage with a possible4th parking spot, outfitted with plenty of added electrical plugs & lighting as well as an automatic door opener installed in '19, this garage is ready for any project. The possibilities are endless!
Inclusions: Fridge, stove, dishwasher, washer/dryer, microwave, gas fireplace, window blinds, garage door opener & remote.
