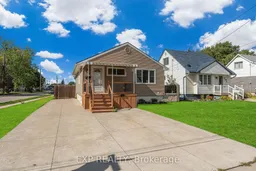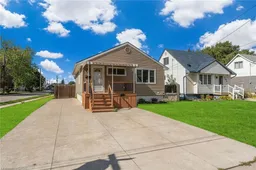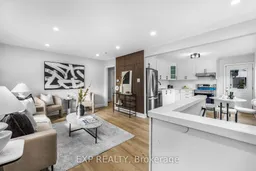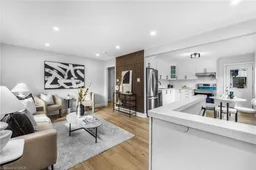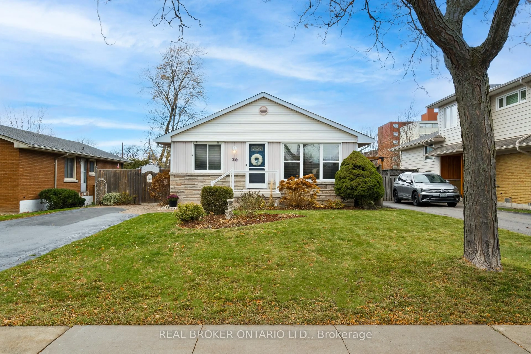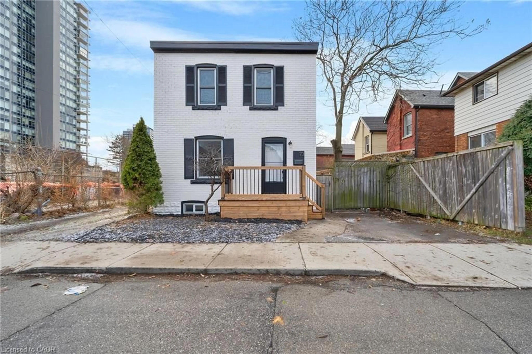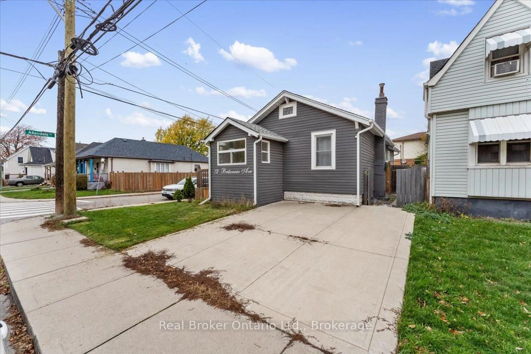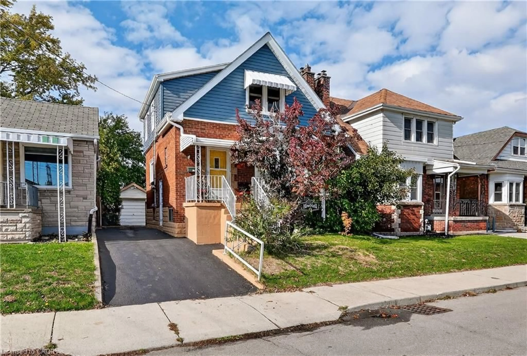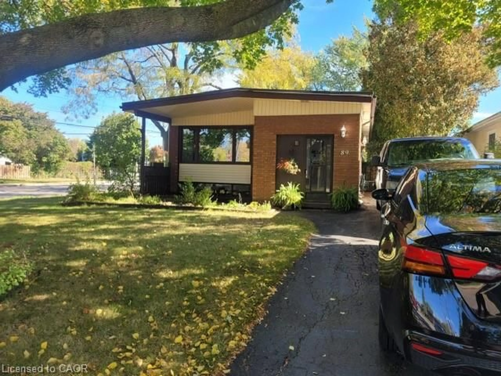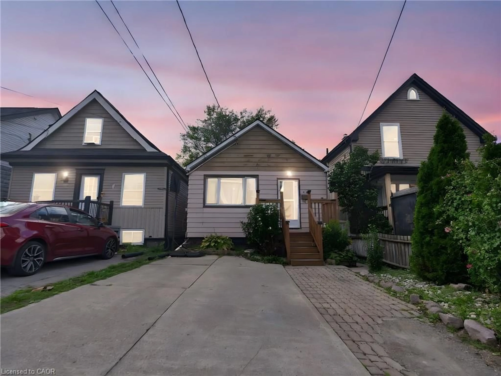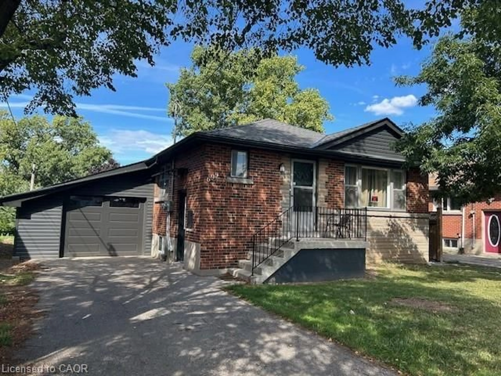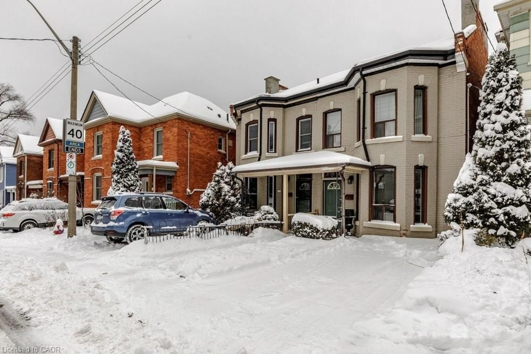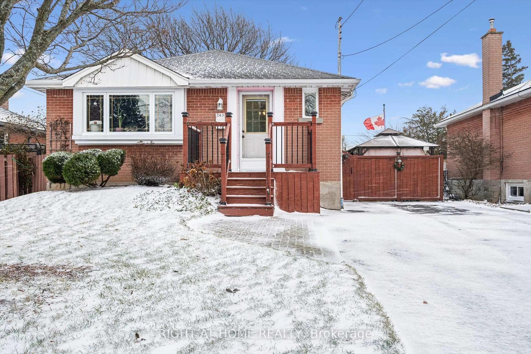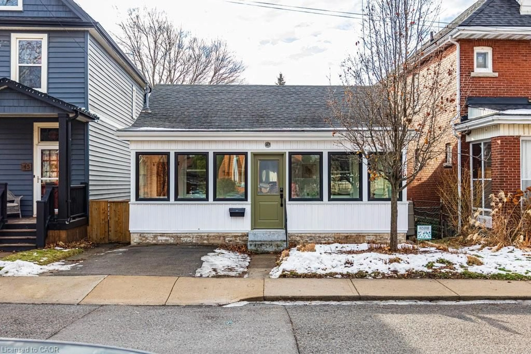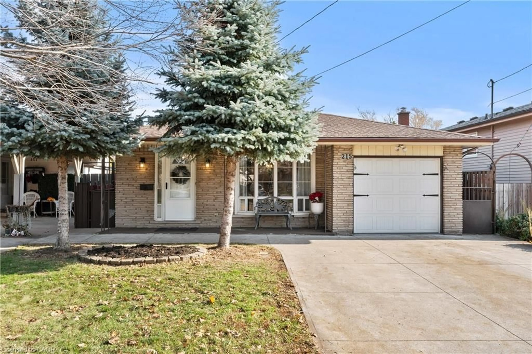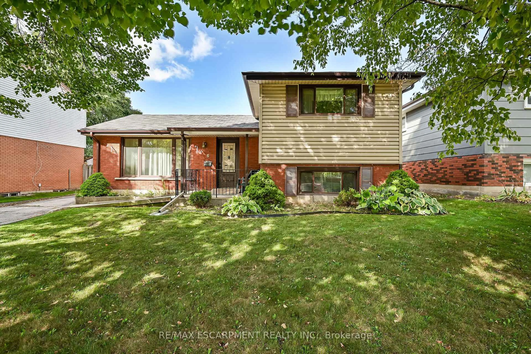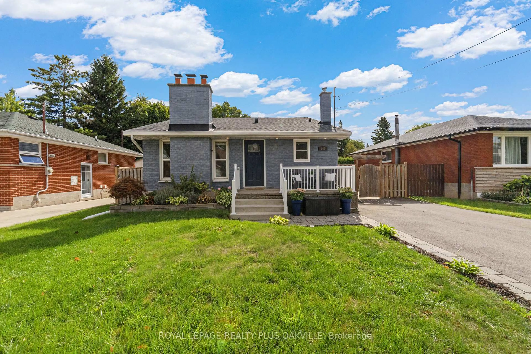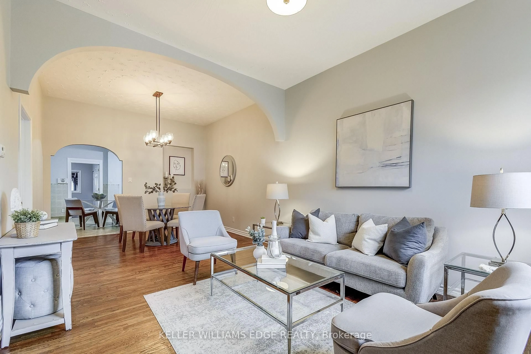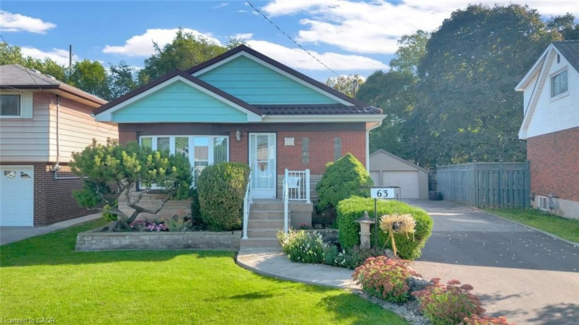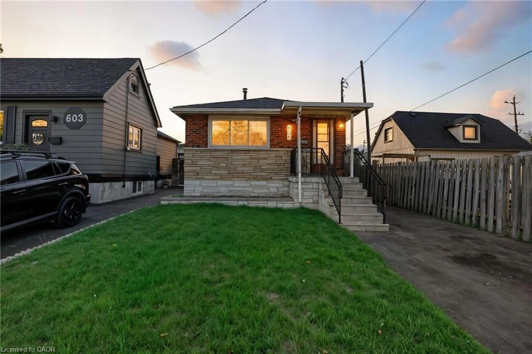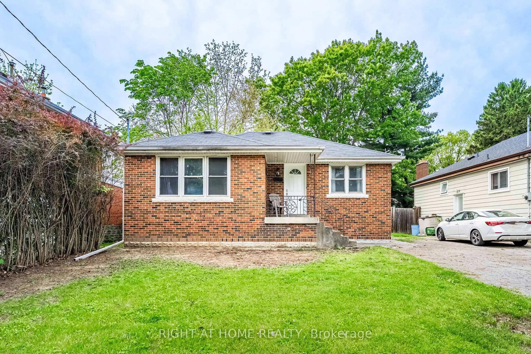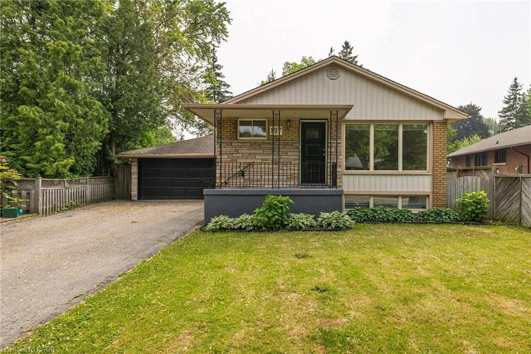Welcome to 237 Adair Avenue North, Hamilton - a fully upgraded detached home set on a premium 45 ft x 136 ft lot in one of Hamilton's most convenient, family-friendly neighbourhoods. Offering over 1,500 sq. ft. of finished living space, this property is perfect for first-time buyers, families, multi-generational living, or investors looking for rental potential. This home features three separate entrances and an oversized driveway with parking for 5+ vehicles. Inside, the main level offers an open-concept layout, a brand-new modern kitchen with stainless-steel appliances, quartz countertops, and stylish finishes. You'll also find two generous bedrooms, a luxury 4-pc bathroom, and main-floor laundry for added convenience. The fully finished lower level includes a second kitchen, two additional bedrooms, a modern full bathroom, and laundry hookups-an excellent setup for in-law living or income-generating rental opportunities. Located close to top-rated schools, parks, shopping, restaurants, and offering quick access to the QEW, Red Hill Valley Parkway, and major transit, this home delivers a great blend of comfort, versatility, and urban convenience. A move-in ready home with endless possibilities - don't miss your chance to own this exceptional Hamilton property.
Inclusions: SS Fridge, SS stove, SS dishwasher, Washer and Dryer, White fridge, white stove, all light fixtures
