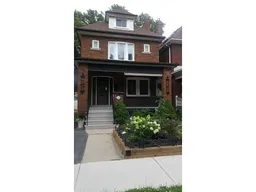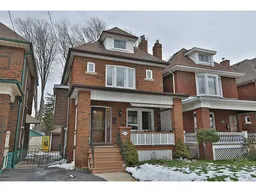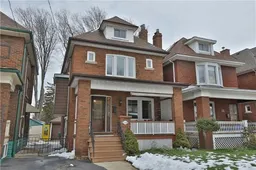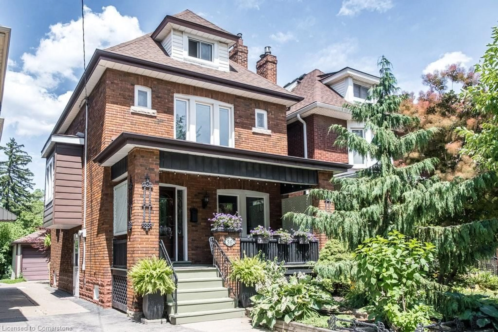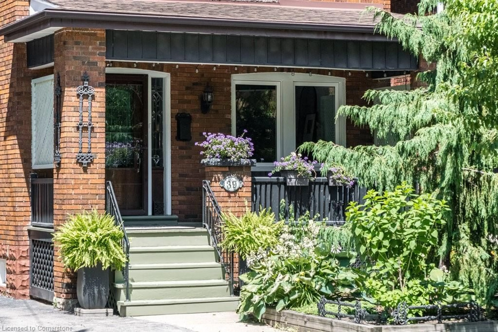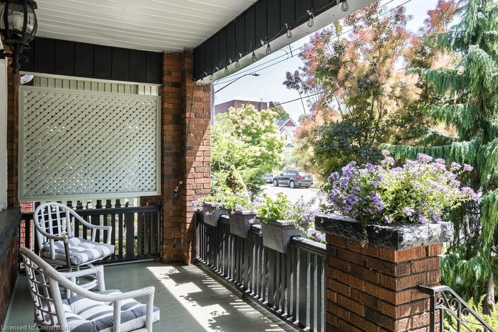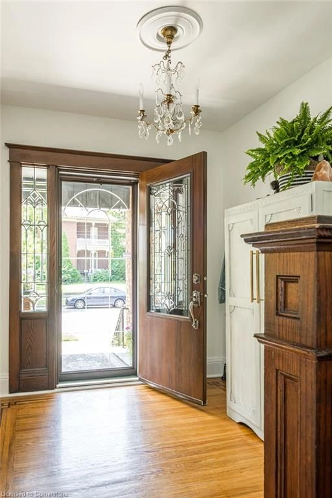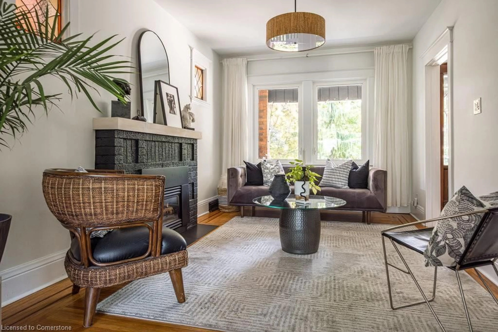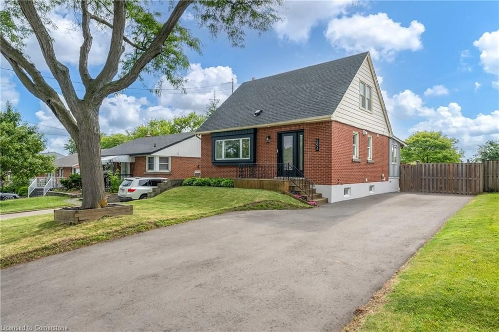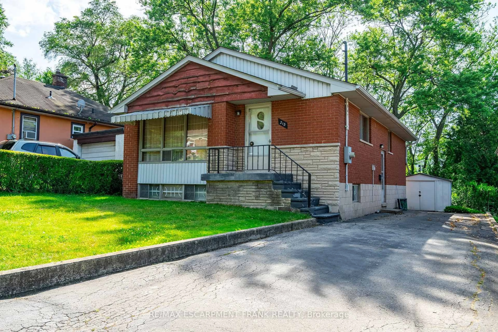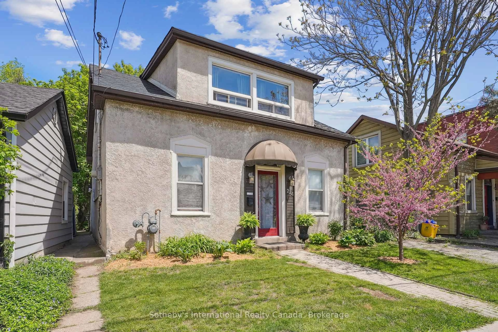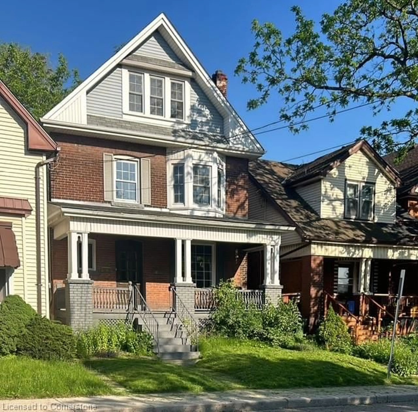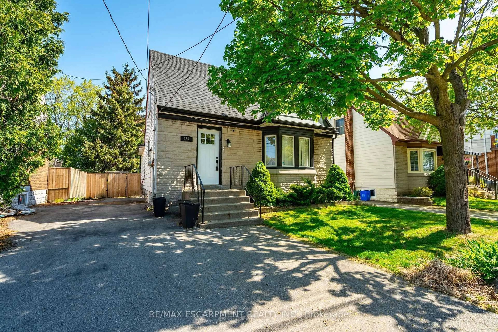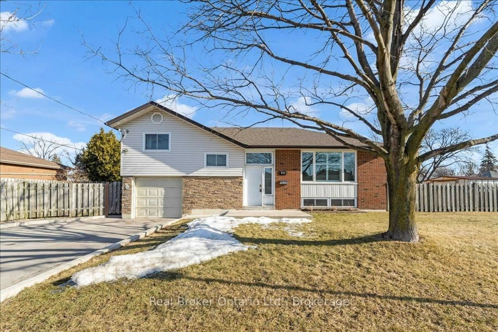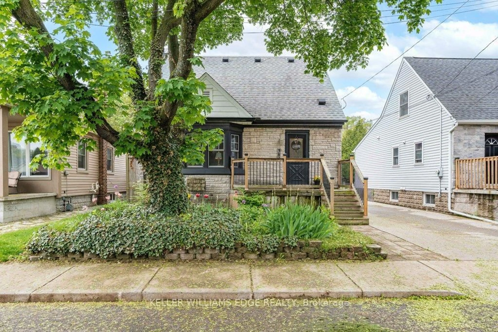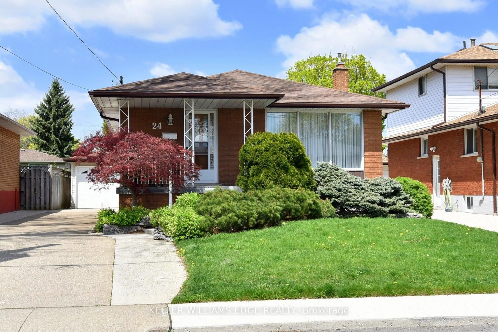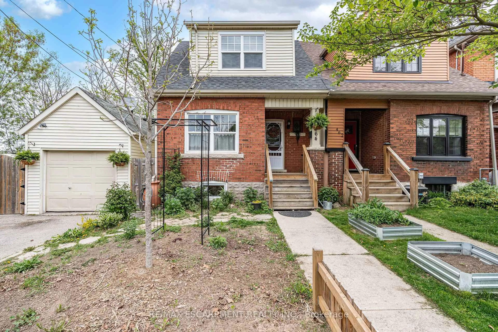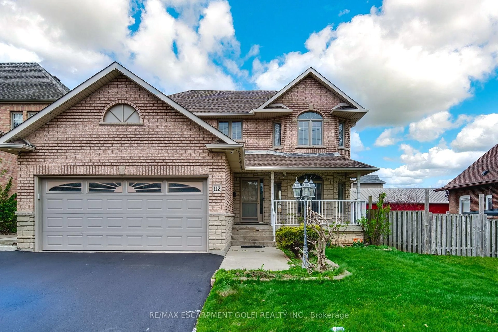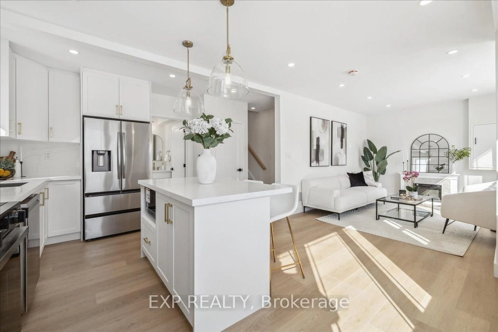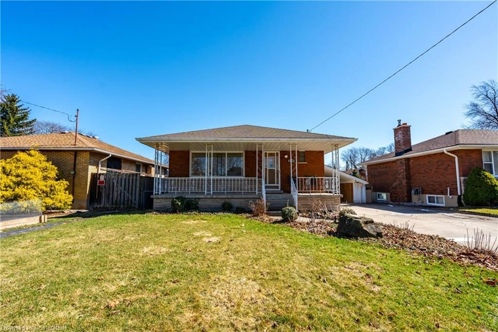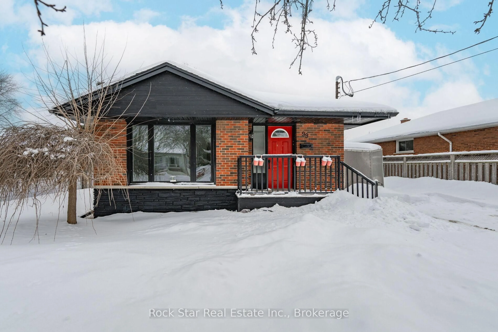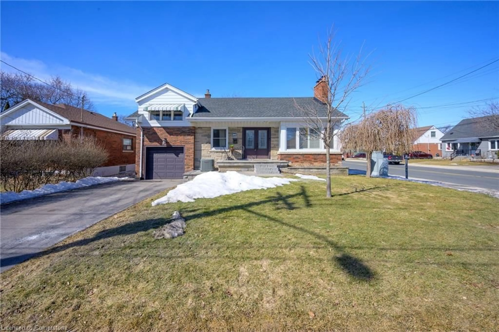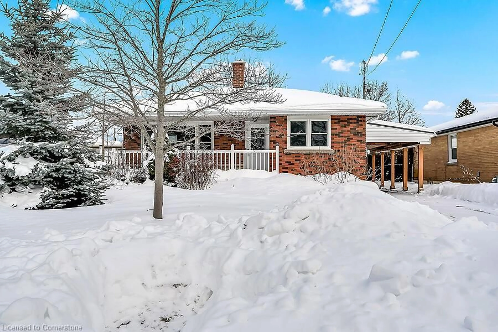39 Maplewood Ave, Hamilton, Ontario L8M 1W6
Contact us about this property
Highlights
Estimated valueThis is the price Wahi expects this property to sell for.
The calculation is powered by our Instant Home Value Estimate, which uses current market and property price trends to estimate your home’s value with a 90% accuracy rate.Not available
Price/Sqft$525/sqft
Monthly cost
Open Calculator

Curious about what homes are selling for in this area?
Get a report on comparable homes with helpful insights and trends.
+8
Properties sold*
$563K
Median sold price*
*Based on last 30 days
Description
A welcoming, lovingly maintained, and thoughtfully updated St. Clair neighborhood beauty. Elegant move in ready c. 1924 character home with spacious covered front porch, lush professional landscaping, and fabulous curb appeal. The airy main floor features a spacious foyer, separate living and dining rooms, original hardwood floors and staircase, stained glass windows, pocket doors, gas fireplace, fresh decor and picture windows overlooking the private backyard oasis. Tastefully renovated kitchen with quartz counters, stainless steel appliances and modern cabinetry is a fresh, welcome upgrade. The second floor offers 3 bright, sizeable bedrooms, including a spacious south facing primary, refreshed full bath, and built-in linen cupboard. The 3rd floor walk up attic provides additional space to grow into, with a high ceiling and spray foam insulation. Fully fenced mature garden, single garage, and off street parking round out this terrific offering. Updates include: kitchen 2023, furnace 2025, bathroom updates 2025, weeping tile 2023, fence, landscaping, gas fireplace ++
Property Details
Interior
Features
Main Floor
Living Room
3.07 x 4.95Foyer
2.49 x 3.71Dining Room
2.84 x 3.89Kitchen
2.59 x 5.18Exterior
Features
Parking
Garage spaces 1
Garage type -
Other parking spaces 0
Total parking spaces 1
Property History
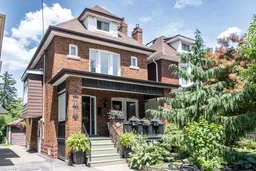 41
41