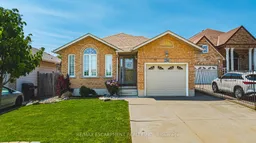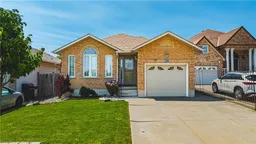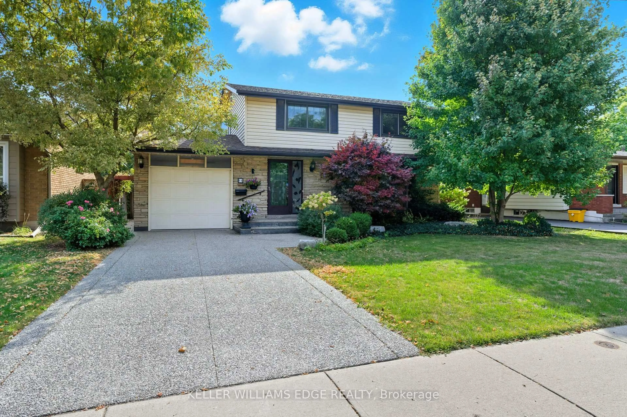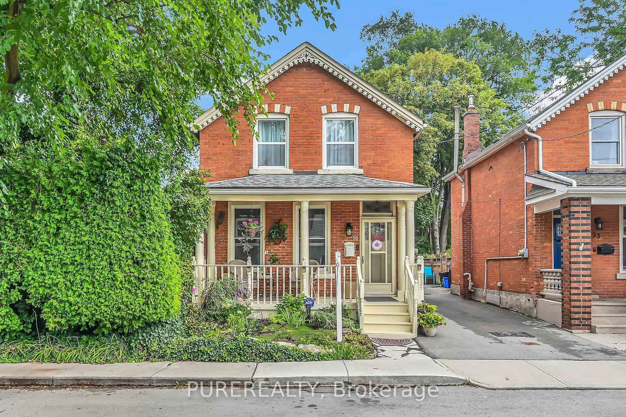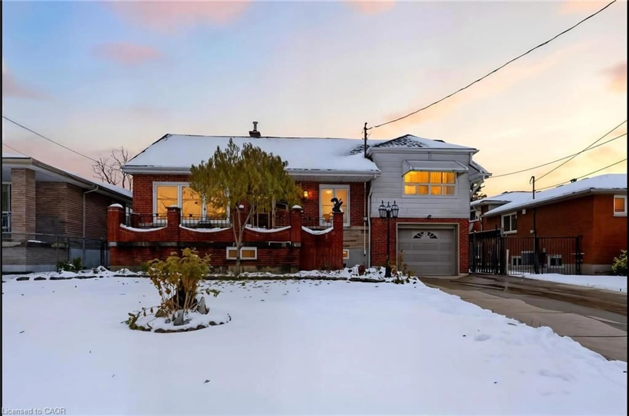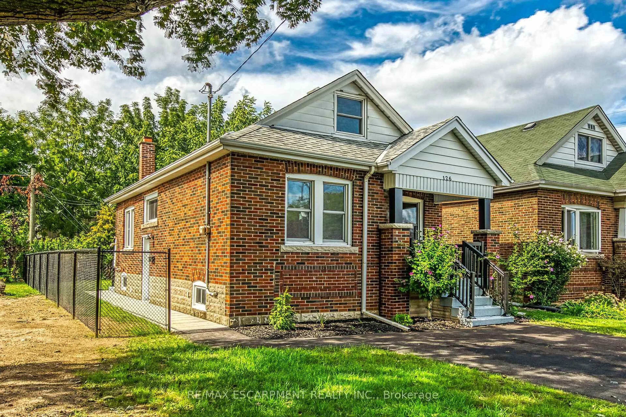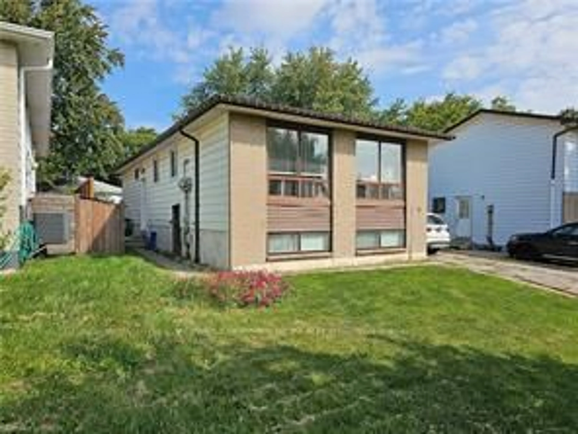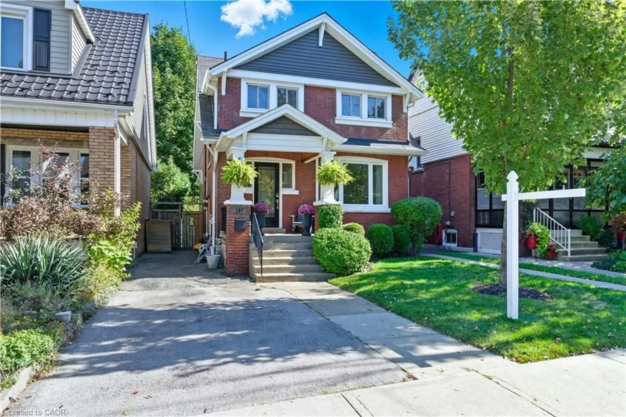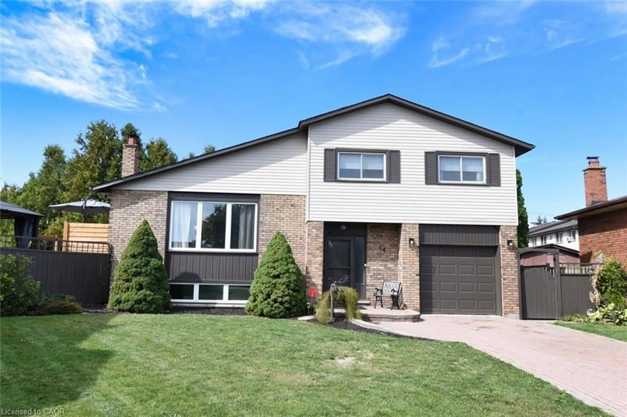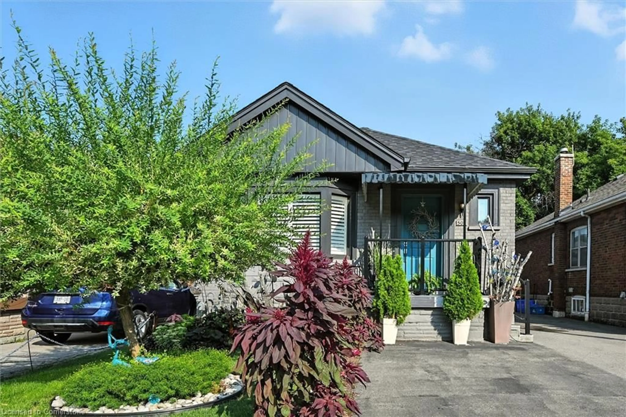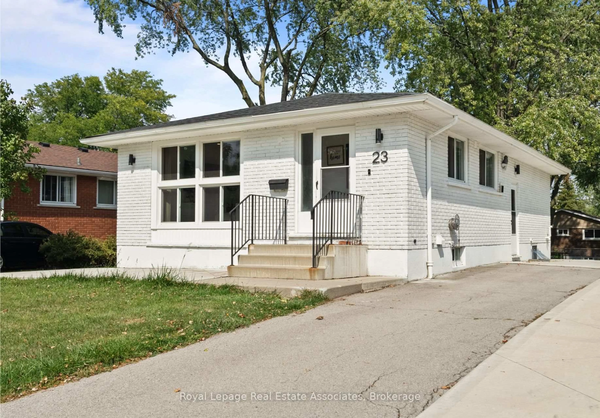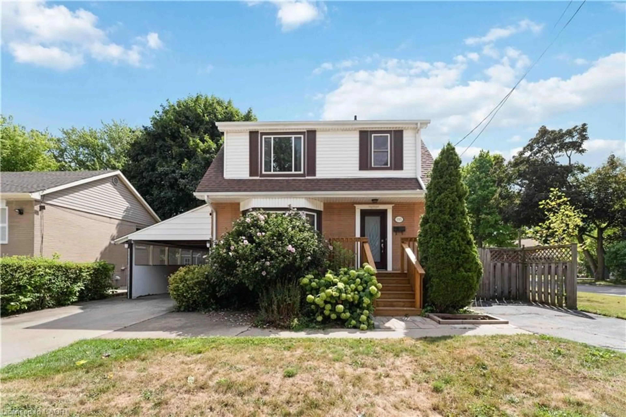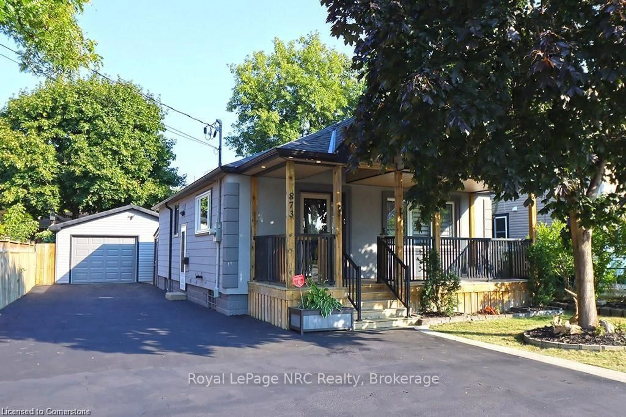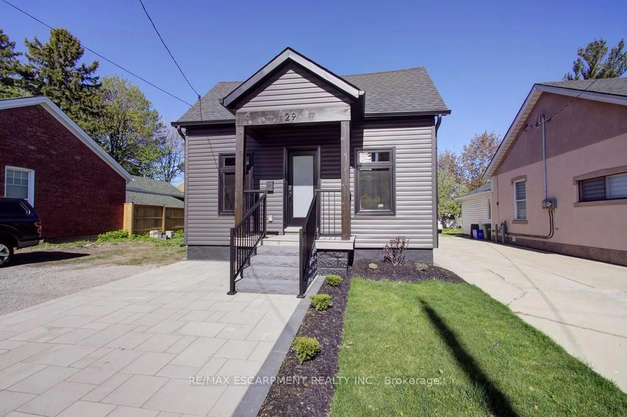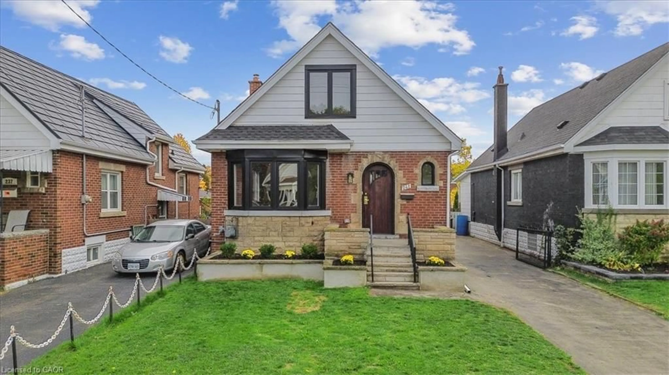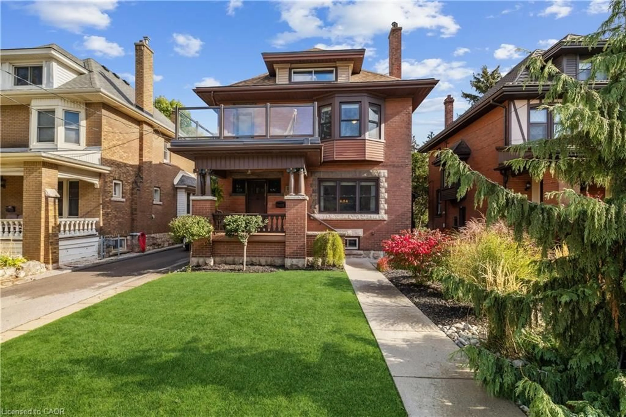This charming 3+1 bedroom, 2 bath bungalow is tucked away on a quiet street just minutes from schools, shopping, public transit, and highway access - offering the perfect blend of convenience and calm. Inside, you'll find a bright and inviting living and dining area, bathed in natural light from large front-facing windows. The kitchen is both functional and welcoming, with ample cabinetry and an island with seating - great for casual meals, entertaining, or weekend baking. The main floor includes three well-sized bedrooms and a 4-piece bathroom, offering comfort and flexibility for families, guests, or a home office setup. The fully finished basement adds valuable living space, featuring a fourth bedroom, 3-piece bathroom, laundry/utility area, and a spacious rec room ideal for a media setup, fitness area, or creative space. Outside, the generous backyard is perfect for enjoying warm weather, complete with a covered patio for relaxing or entertaining. A standout feature is the 8' x 12' shed with power - an ideal spot for a workshop, hobby space, or future pool house. Additional perks include a one-car attached garage and driveway with ample parking.
Inclusions: Central Vac, Dishwasher, Dryer, Garage Door Opener, Refrigerator, Stove, Washer, Window Coverings, ELFs
