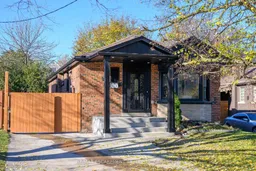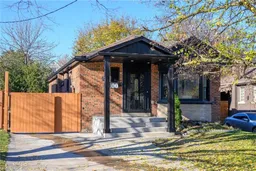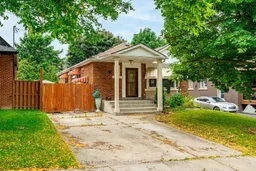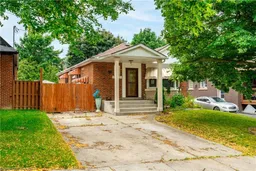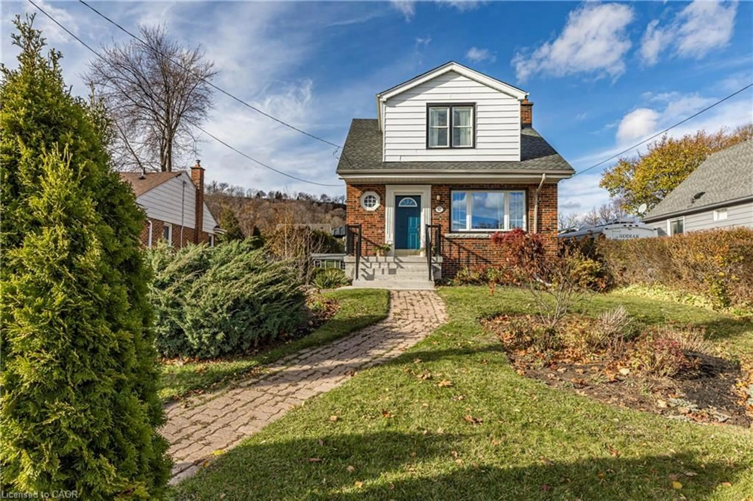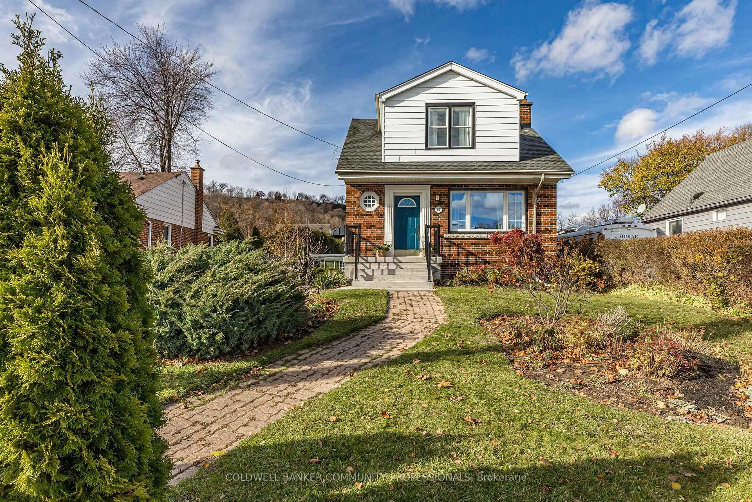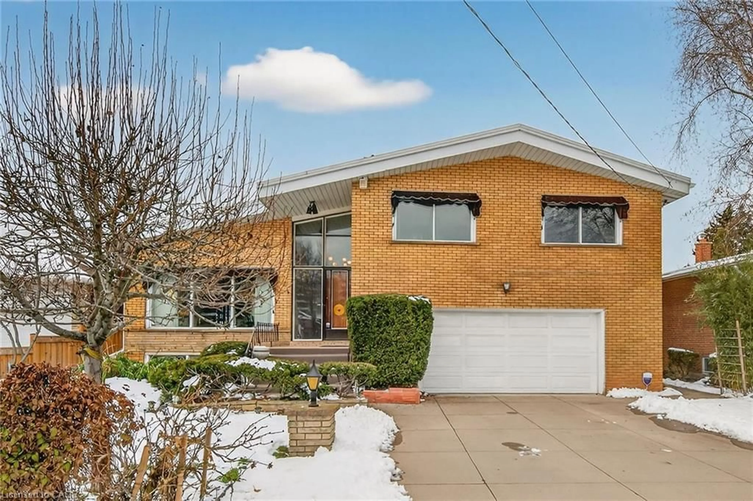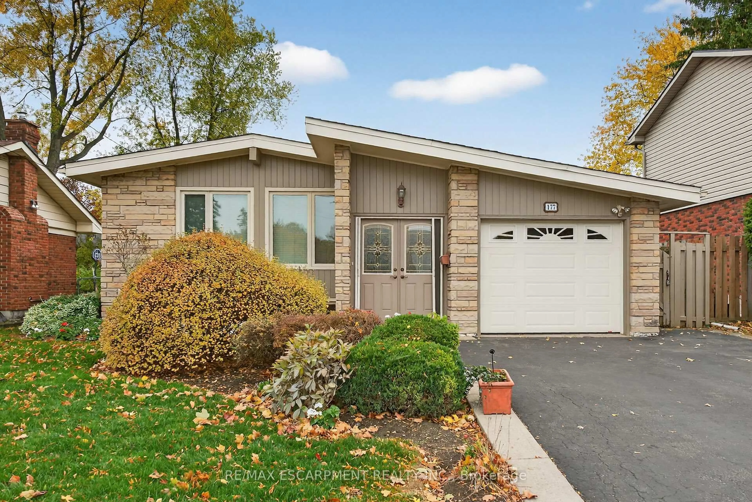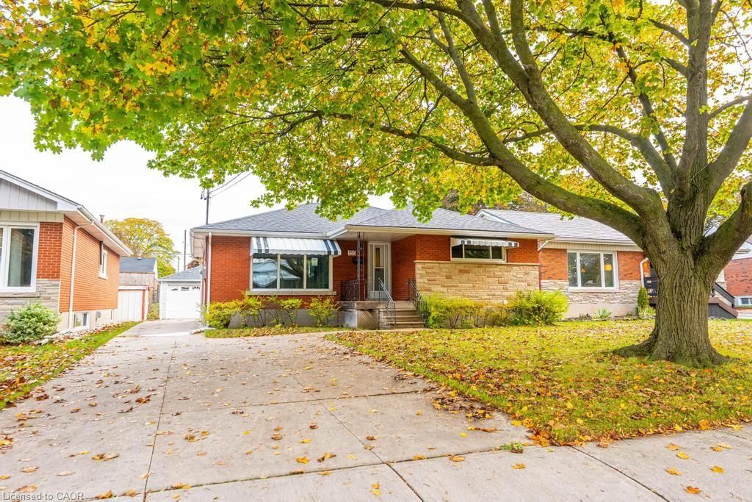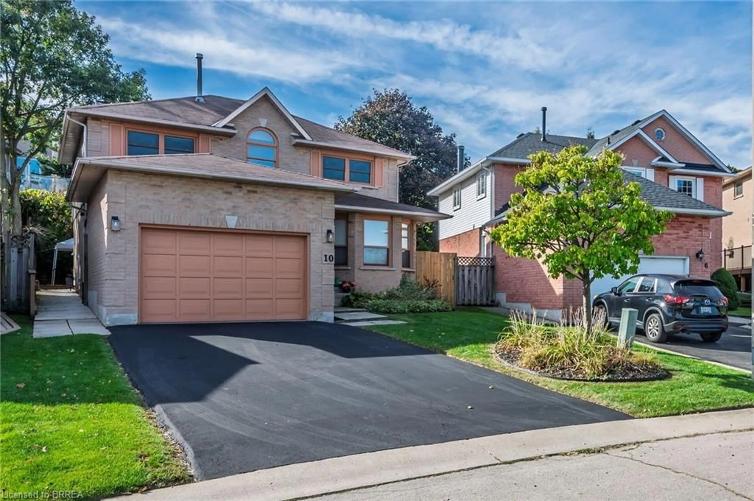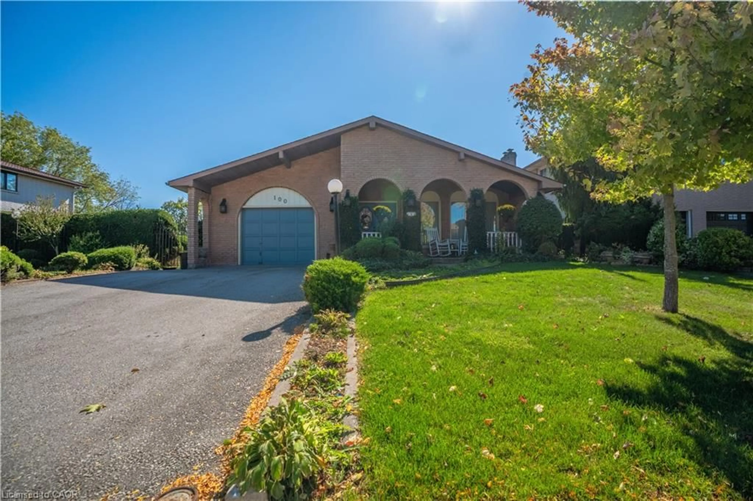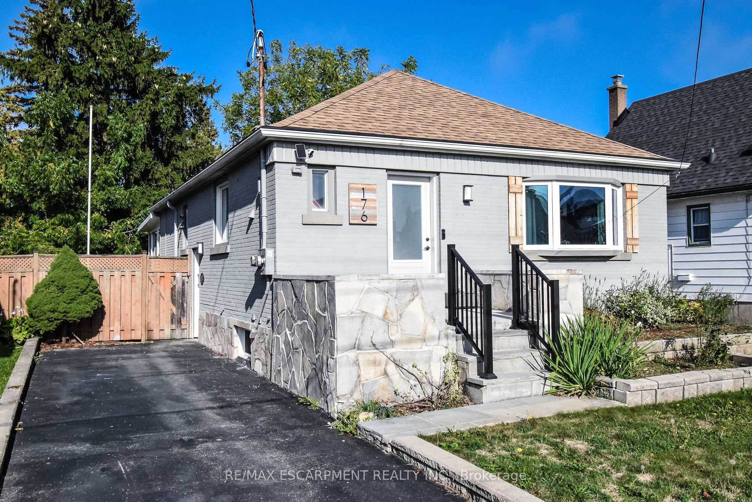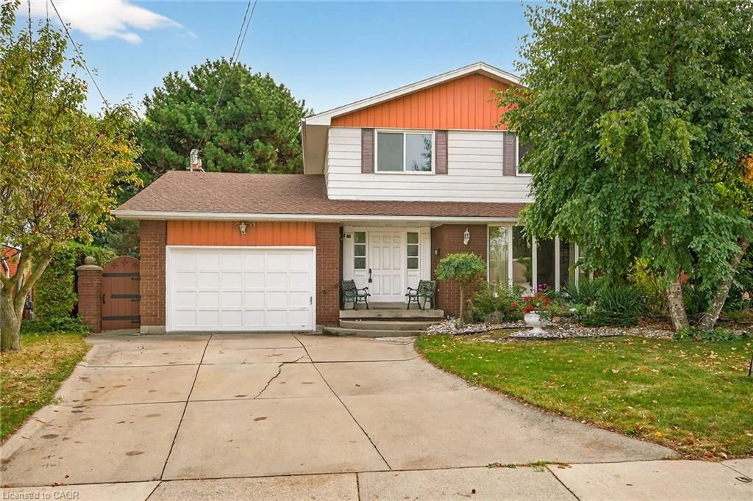This beautifully renovated legal duplex offers exceptional value and versatility in one of Hamilton's most desirable neighbourhoods. The main level features a spacious layout with three generous bedrooms and two full bathrooms, highlighted by modern designer finishes. The bright, fully finished legal basement suite adds further flexibility, offering two additional bedrooms, two full bathrooms, a private entrance, and dedicated in-suite laundry-ideal for extended family living or a strong rental income opportunity. Recent upgrades include an inground pool, two storage sheds, brand-new stainless steel appliances, a new furnace, and central air conditioning. Located on a quiet, family-friendly street near Kings Forest Golf Course, the home is just minutes from Red Hill Parkway, the QEW, major shopping centres, and the GO/VIA Rail station. This property delivers a rare combination of comfort, convenience, and investment potential.
Inclusions: New Two Fridges, Gas Range, Stove, Dishwasher, Two Sets of Washer & Dryer
