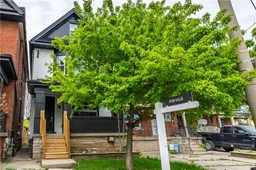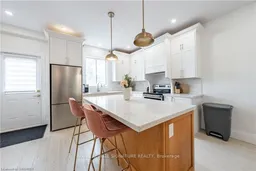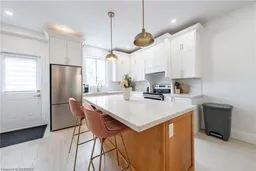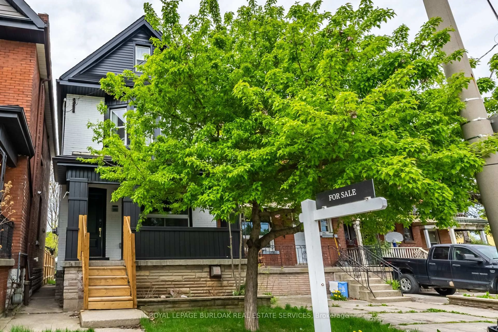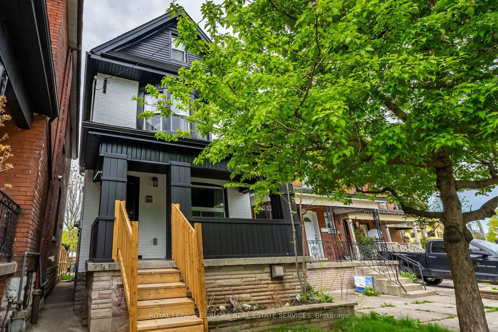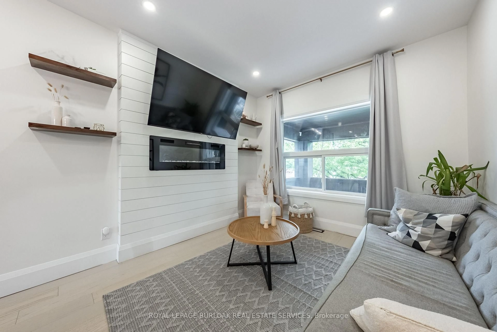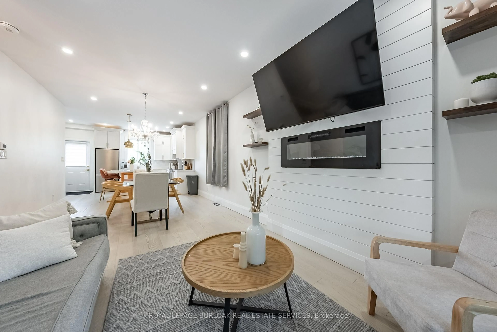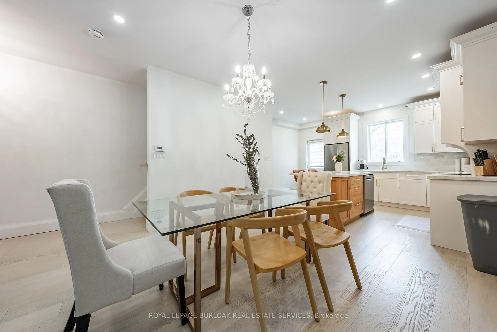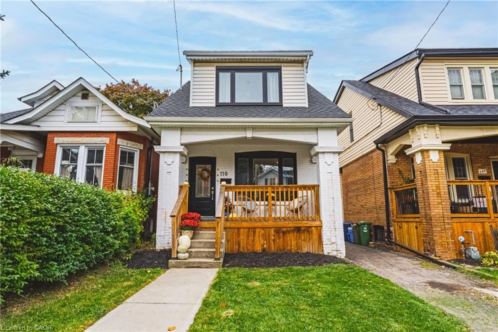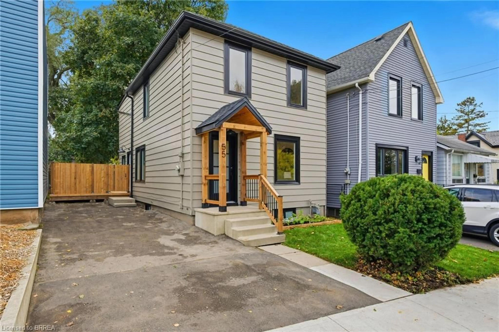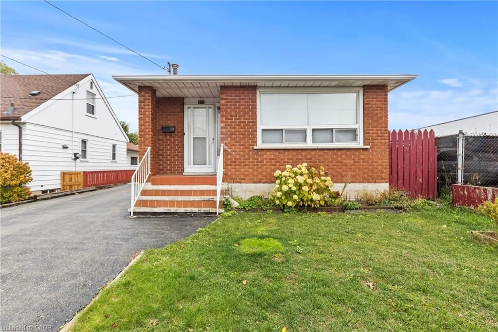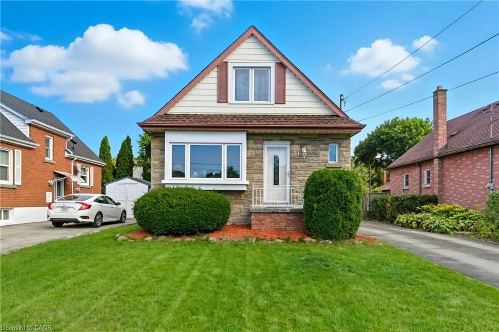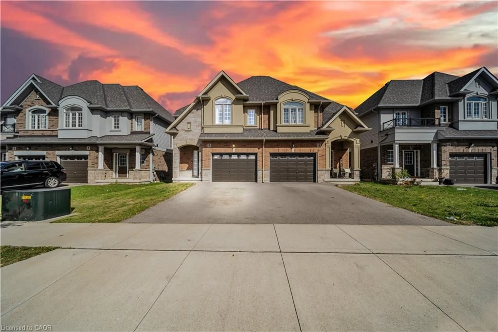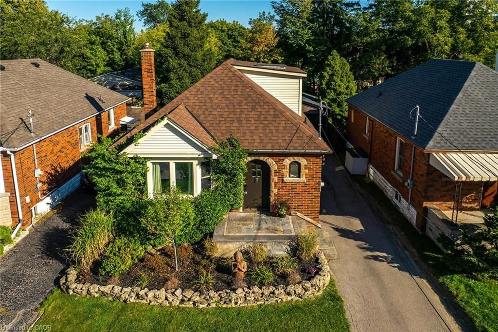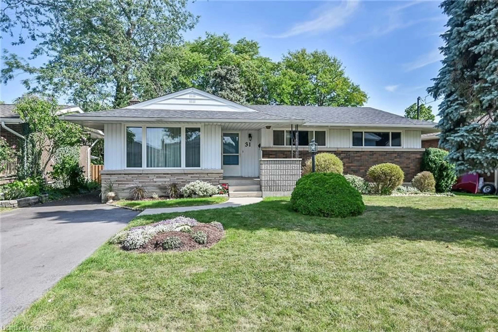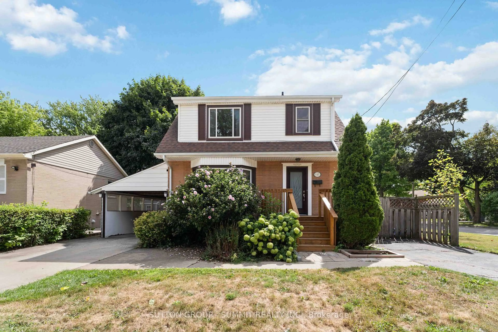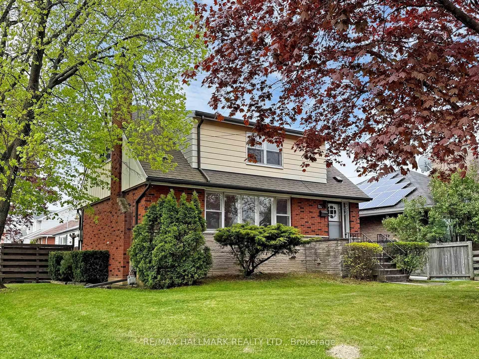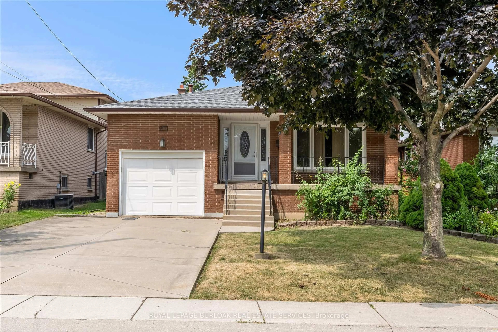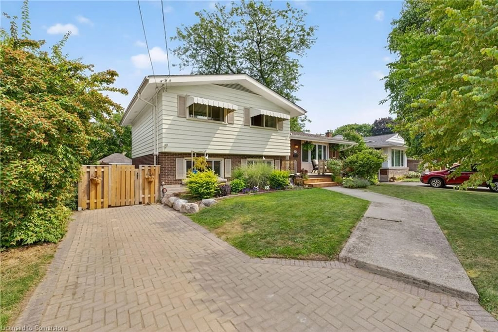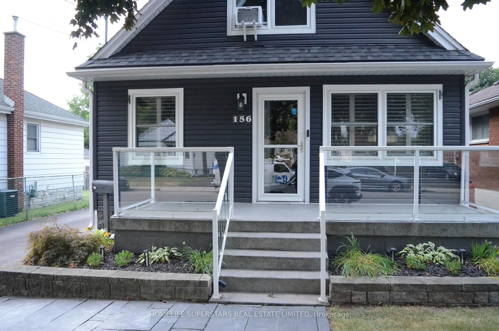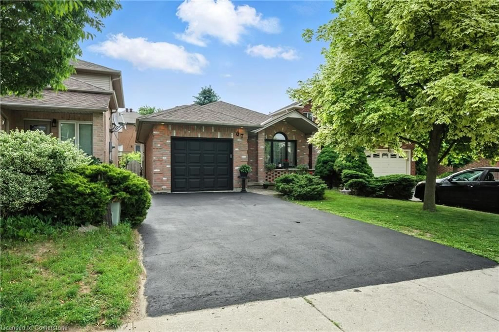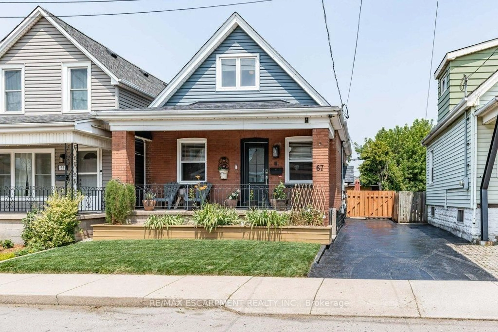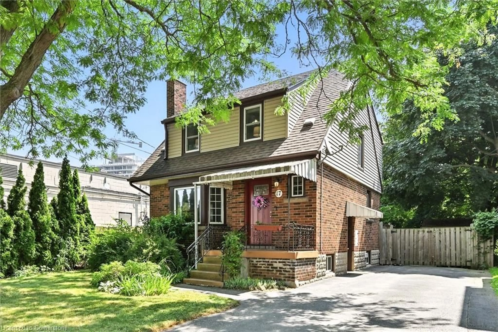302 Dunsmure Rd, Hamilton, Ontario L8M 1T1
Contact us about this property
Highlights
Estimated valueThis is the price Wahi expects this property to sell for.
The calculation is powered by our Instant Home Value Estimate, which uses current market and property price trends to estimate your home’s value with a 90% accuracy rate.Not available
Price/Sqft$454/sqft
Monthly cost
Open Calculator

Curious about what homes are selling for in this area?
Get a report on comparable homes with helpful insights and trends.
+8
Properties sold*
$505K
Median sold price*
*Based on last 30 days
Description
A truly breathtaking, fully renovated century home offering 5 spacious bedrooms and 2 beautifully appointed bathrooms! With its stunning and private curb appeal, this home exudes elegance and charm. Inside, you'll be captivated by the high-quality finishes, including engineered hardwood flooring, custom cabinetry, and a stunning quartz countertop with an oak-wood island complemented by stylish pendant lighting. The top-of-the-line stainless steel appliances, pot lighting, and built-in electric fireplace with shiplap surround elevate the space to a whole new level. On the second floor, you'll find 3 generously sized bedrooms, each featuring large windows and ample closet space. A luxurious 4-piece bathroom adds to the sense of sophistication. The second and third floors showcase black spindles and a modern railing, with 2 additional bedrooms that can easily double as a home office, recreation area, or exercise rooms, perfect for versatile living spaces. The full, partially finished basement features a separate entrance, large windows that fill the space with natural light, freshly updated flooring, a convenient laundry area, and a gorgeous 2-piece bathroom. Step outside to your private balcony at the rear, overlooking a spacious backyard and offering convenient rear parking via the laneway. This move-in ready home is just waiting for your personal touch, dont miss the chance to make it yours!
Property Details
Interior
Features
Main Floor
Den
3.84 x 3.68Kitchen
4.72 x 2.87Living
3.3 x 3.28Exterior
Features
Parking
Garage spaces -
Garage type -
Total parking spaces 2
Property History
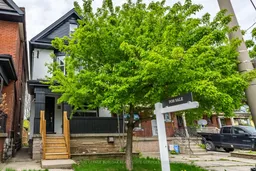 28
28