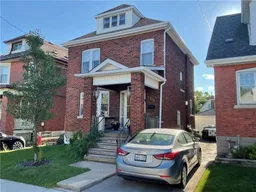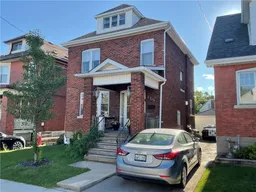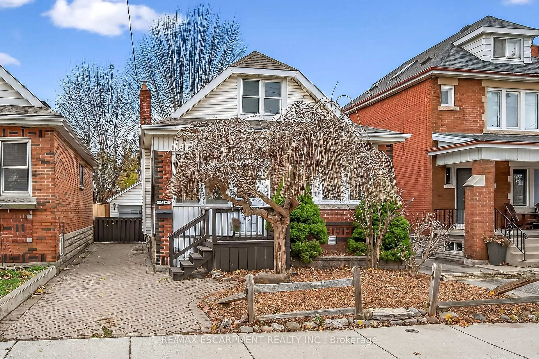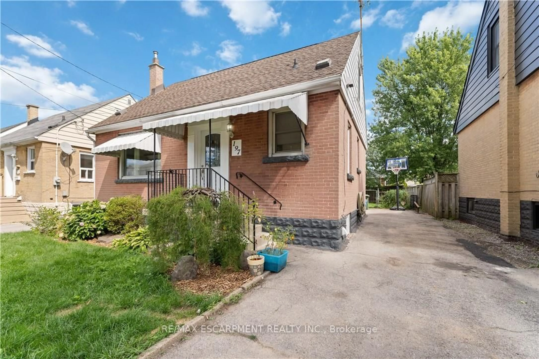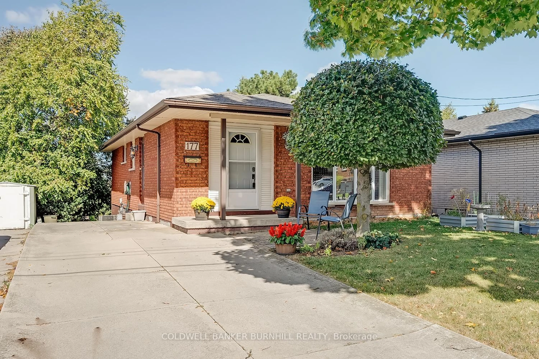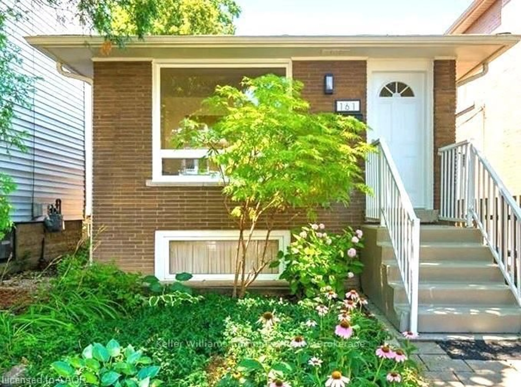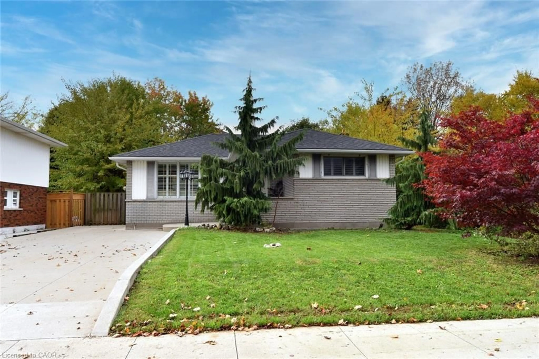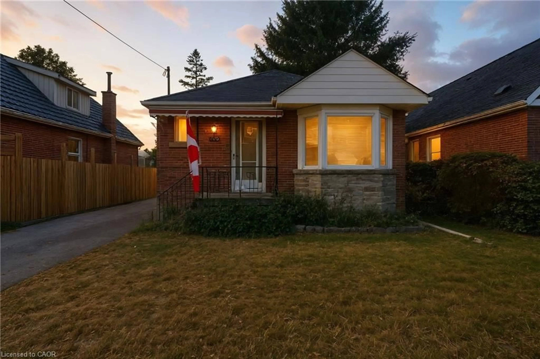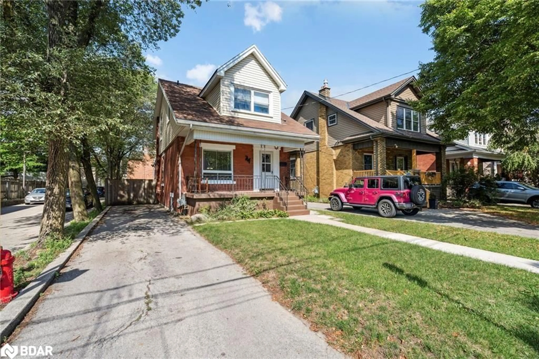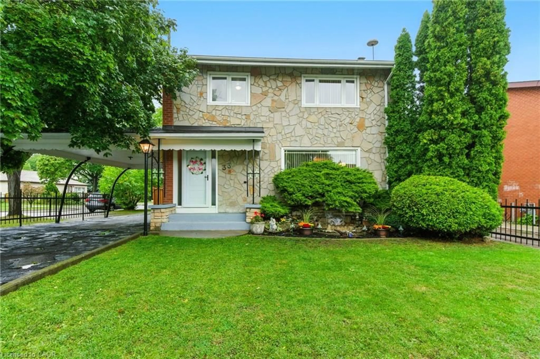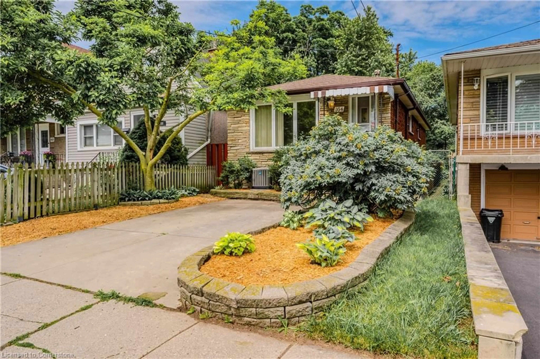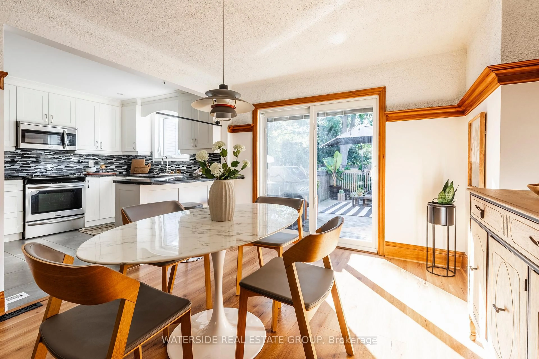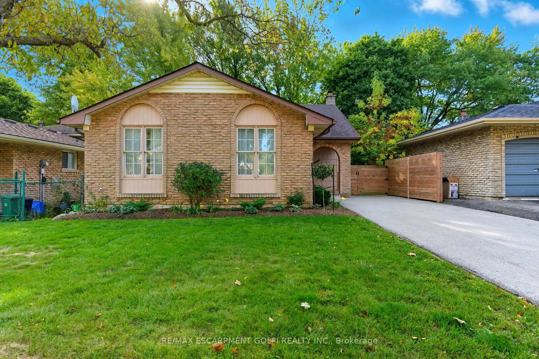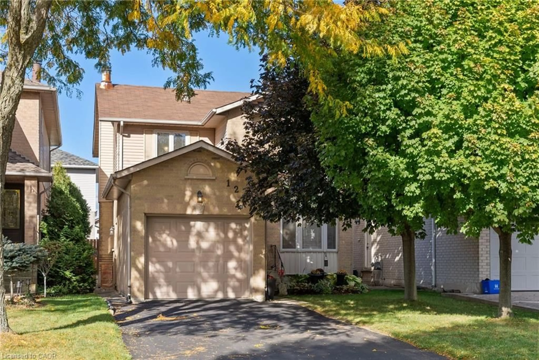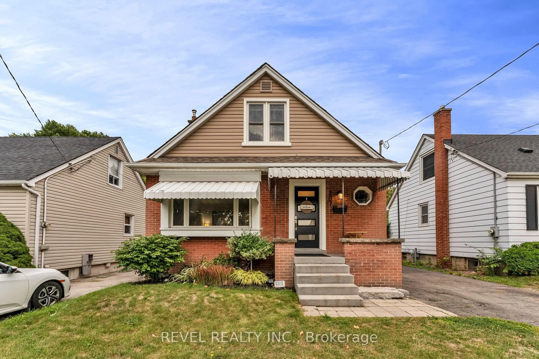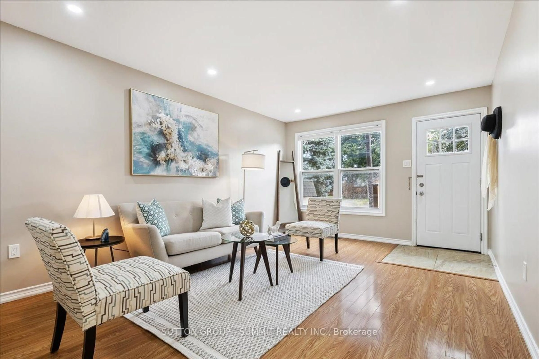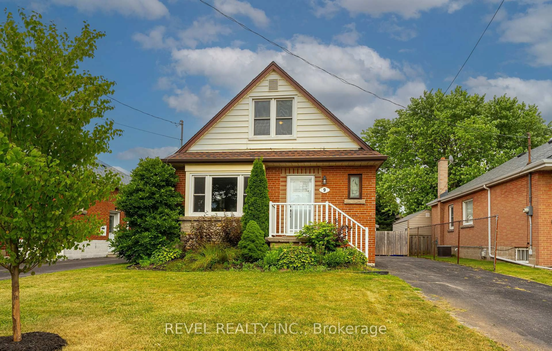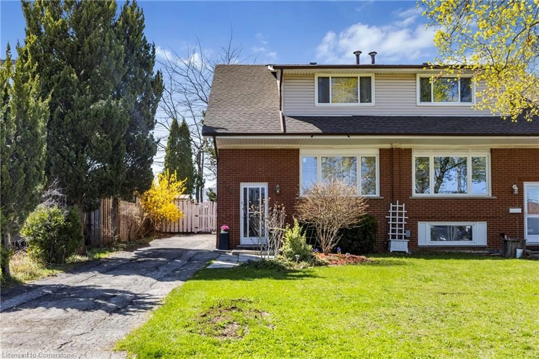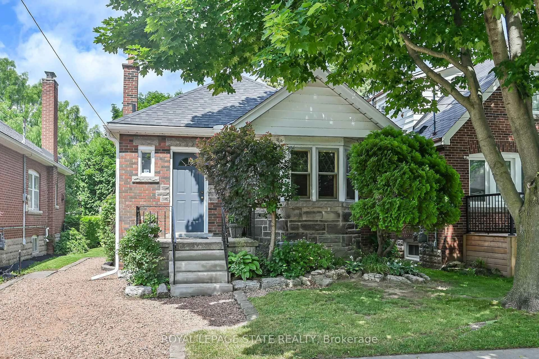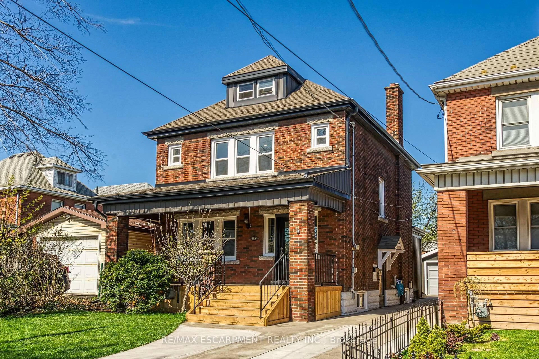Fabulous family home in the highly sought-after Delta neighbourhood, blending modern updates with timeless character. This charming residence welcomes you with a refreshed front porch, perfect for morning coffee or evening unwinding. Inside, the open concept living and dining room showcases updated wood plank flooring, fresh decor, and large windows that fill the space with natural light. The fully renovated kitchen shines with quartz countertops, stainless steel appliances, and thoughtful design. A main floor den offers a flexible space with a walkout to a raised deck, overlooking the spacious, fully fenced, mature backyard — ideal for summer living and entertaining. Upstairs, you’ll find three comfortable bedrooms and a brand new 4-piece bathroom with stylish, contemporary finishes. The attic provides two versatile rooms — a bright bedroom and a dedicated home office, perfect for today’s work-from-home lifestyle. The lower level extends your living space with a recreation area, bathroom, laundry, and ample storage. The former detached garage offers exciting potential as a workshop or studio, and a private side drive rounds out this superb offering. Families will appreciate the convenience of the highly rated A M Cunningham School with French immersion a short walk away. Recent updates include: High Efficiency Furnace 2022, Wiring 2022, Kitchen Renovation, Appliances, main floor flooring, light fixtures, window coverings 2022, Backyard landscaping and front porch 2023, Attic flooring, decor 2024, Complete Bathroom renovation 2025.
Inclusions: Other,Fridge, Stove, Dishwasher, Washer, Dryer, Window Coverings, Light Fixtures
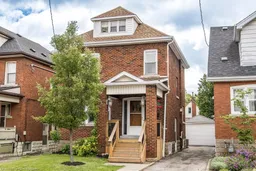 47
47