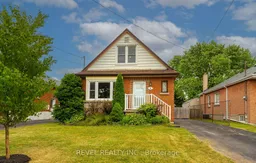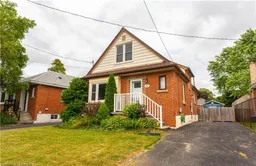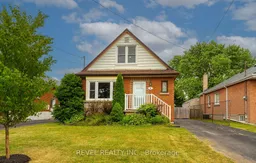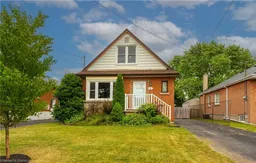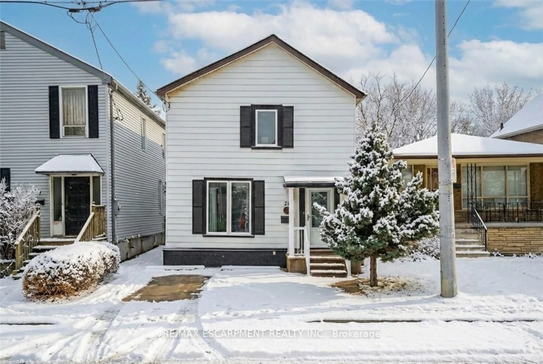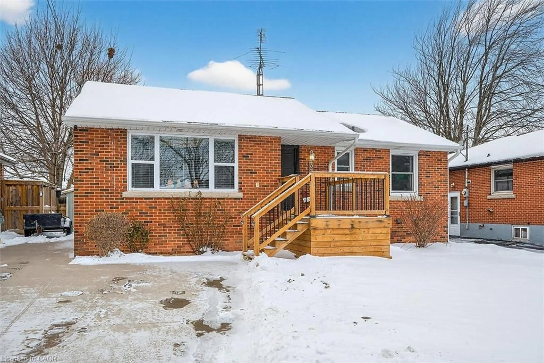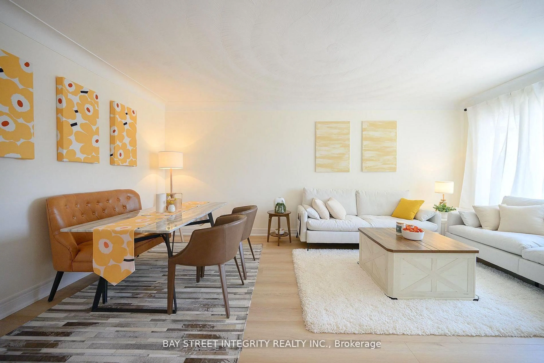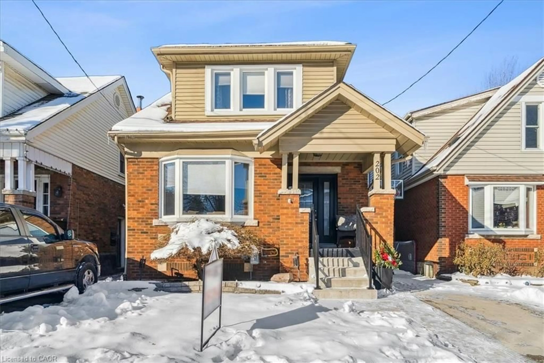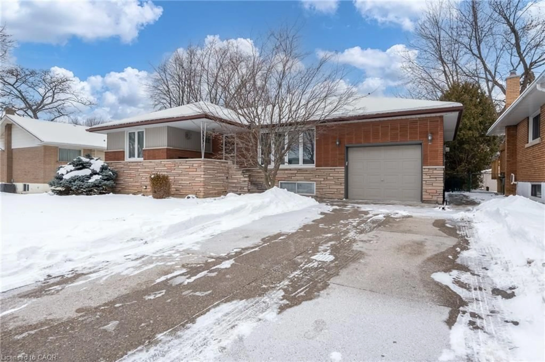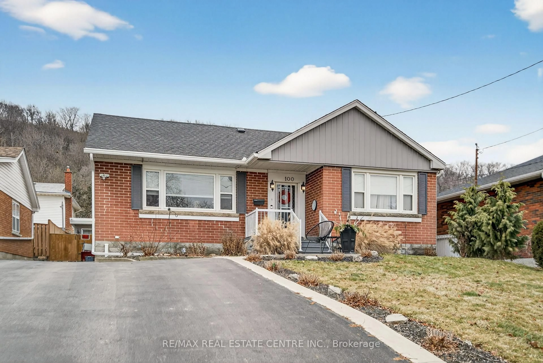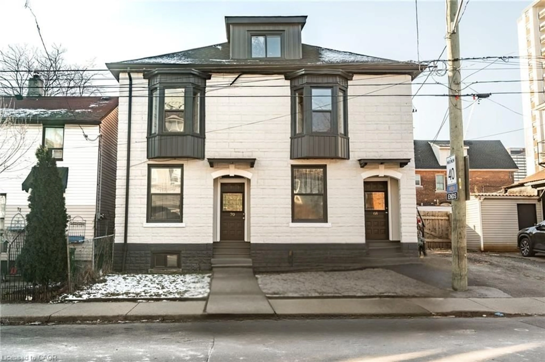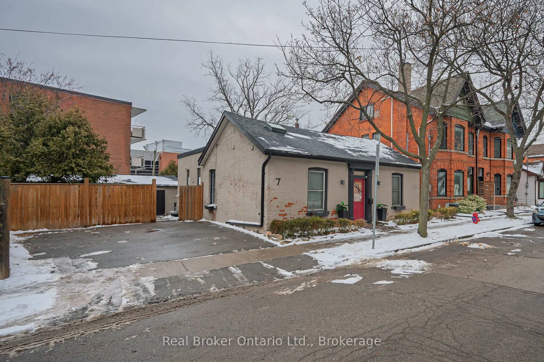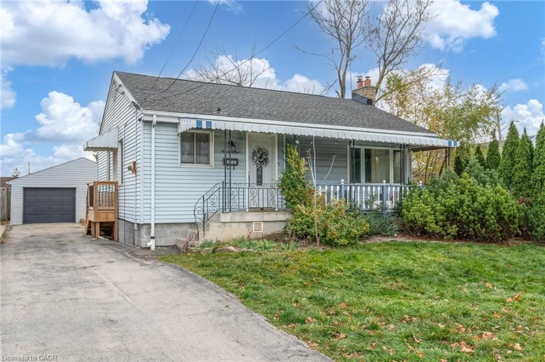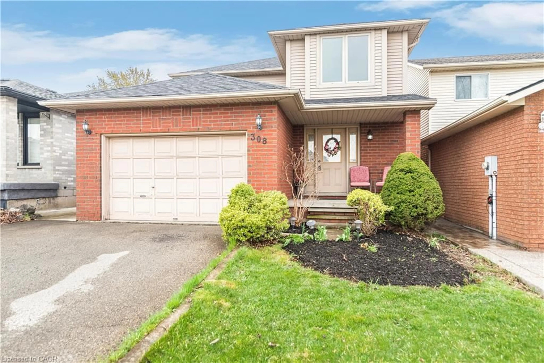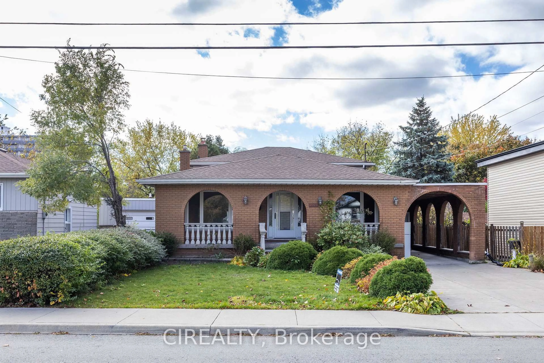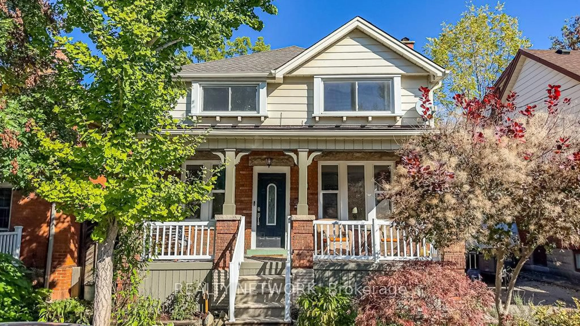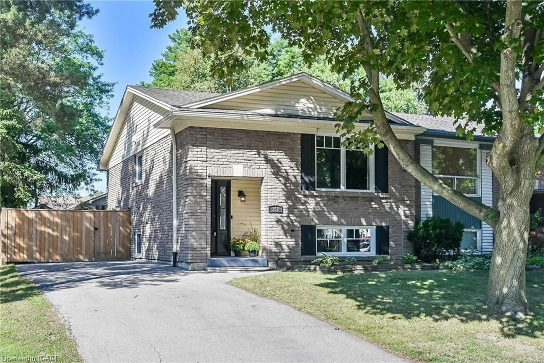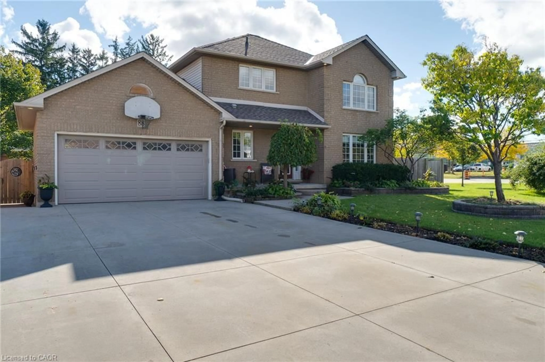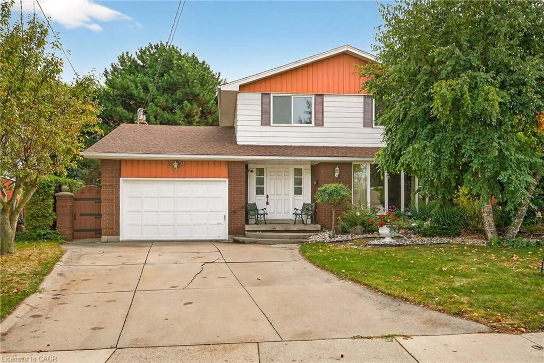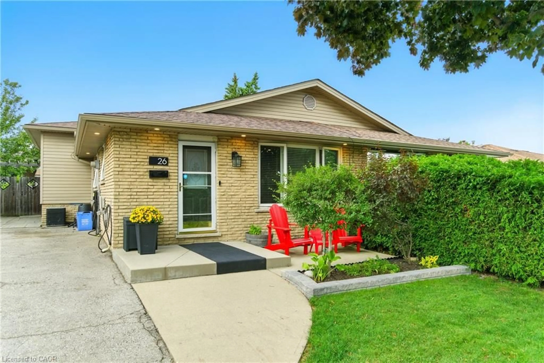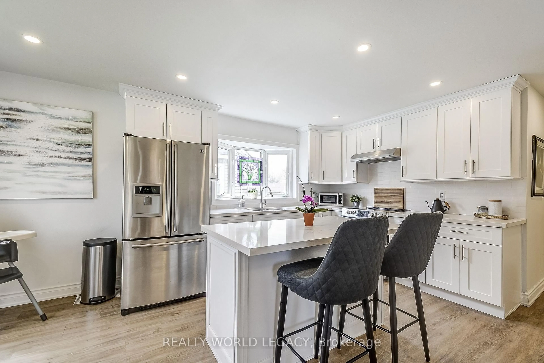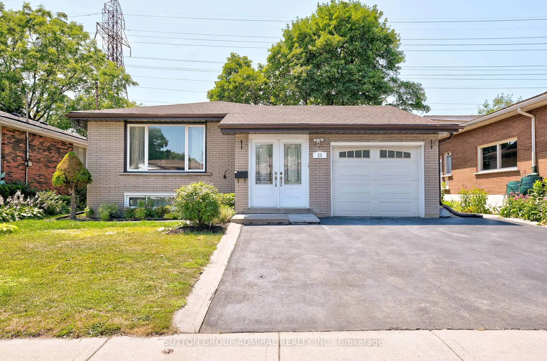Welcome to this bright and beautifully updated 1.5-storey detached home, perfectly situated on a spacious 41' x 100' lot in one of East Mountains most desirable neighbourhoods. From its easy-care landscaping to the warm, inviting interior, this home is bursting with character and modern conveniences. Step inside the main floor and discover a sun-filled living area, a generous dining space, and a stylish 4-piece bathroom. The main-floor bedroom offers flexibility for guests or a home office, while the kitchen really shines with a gas stove and direct walkout to the backyard deck, perfect for hosting summer BBQs or enjoying quiet mornings with coffee. Convenience continues with stackable main-floor laundry. Upstairs, you'll find two generously sized bedrooms and a large linen closet offering excellent storage. The fully finished basement with a private entrance includes a complete in-law suite featuring a modern kitchen, full-size laundry, large bedroom, and a 3-piece bathroom, complete with its own living and dining space. Whether you're housing extended family or exploring rental income opportunities, this space offers incredible flexibility. The fully fenced backyard features a deck, gas BBQ hookup, and a detached shed for storage. With a single-wide driveway that fits three vehicles and plenty of street parking, there's room for everyone. Located just minutes from Mohawk Sports Park, Gage Park, and the Kenilworth Stairs, and close to everyday essentials like Concession Street shops, Lime Ridge Mall, Eastgate Square, grocery stores, and Juravinski Hospital, this home offers the perfect mix of outdoor activity, urban convenience, and community feel, all in one of Hamiltons most connected mountain neighbourhoods.
Inclusions: Built-in Microwave, Dishwasher, Dryer, Gas Oven/Range, Gas Stove, Hot Water Tank Owned, Microwave, Refrigerator, Smoke Detector, Stove, Washer, Window Coverings
