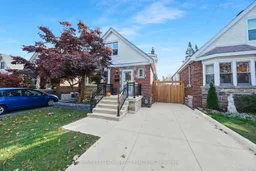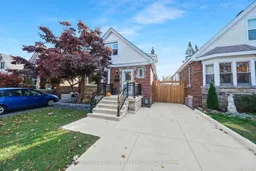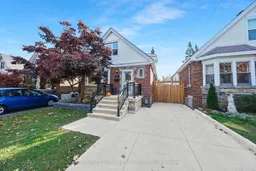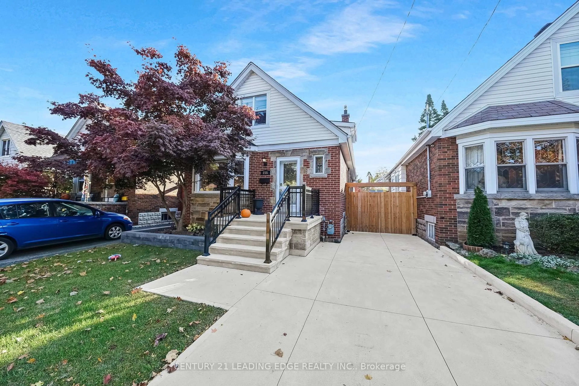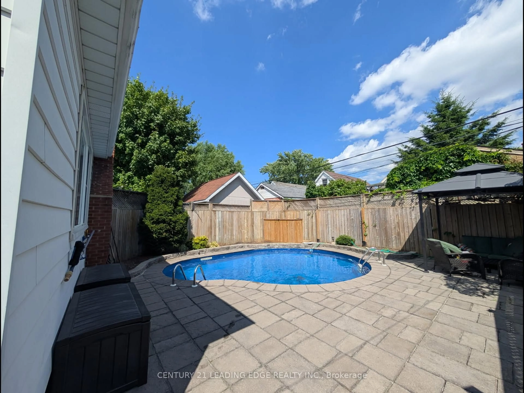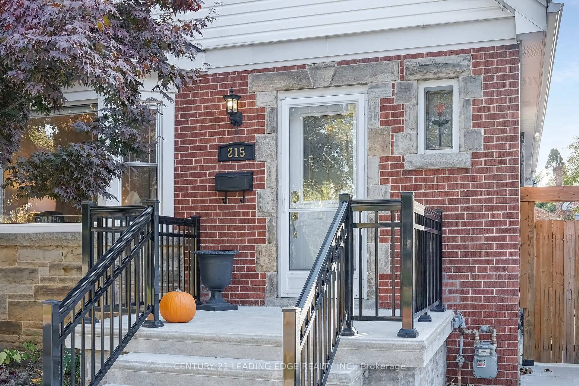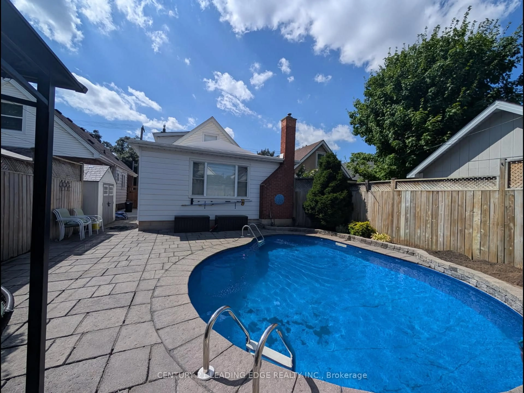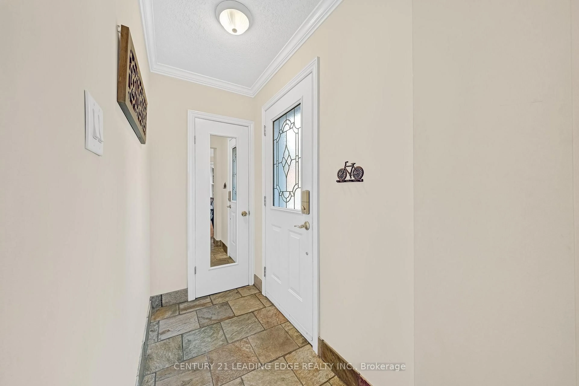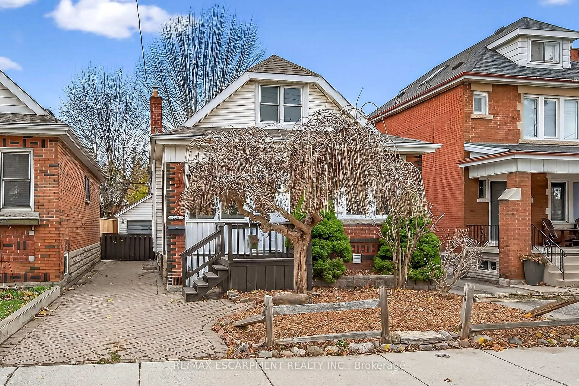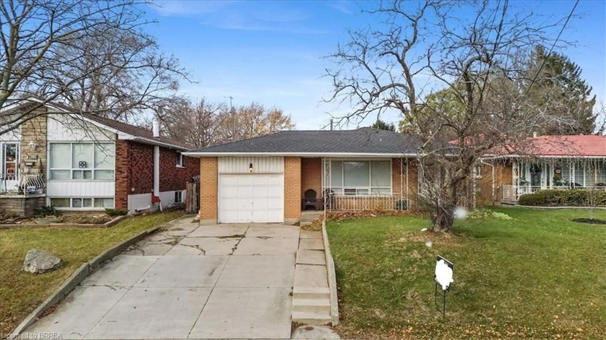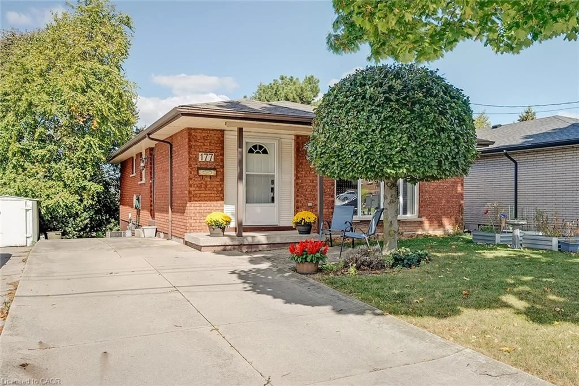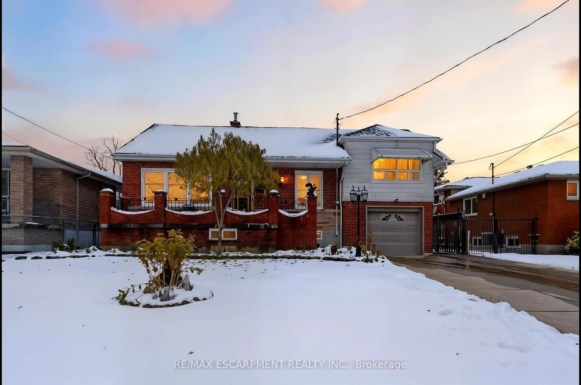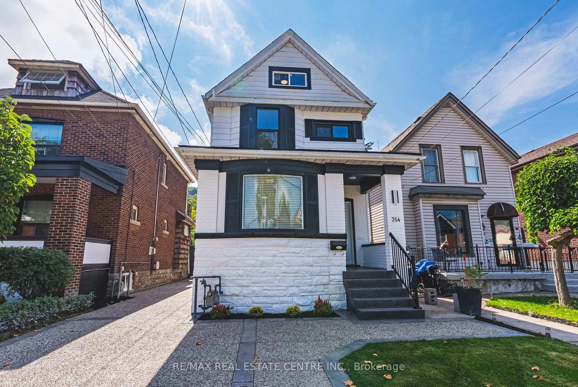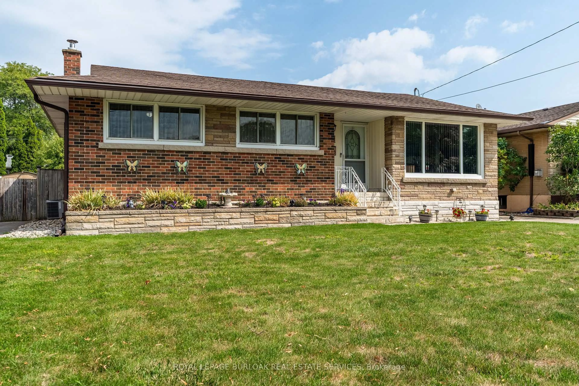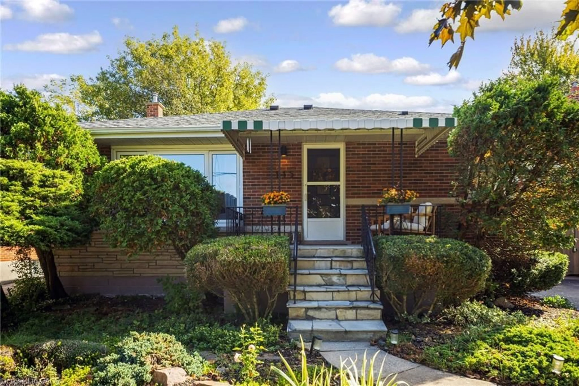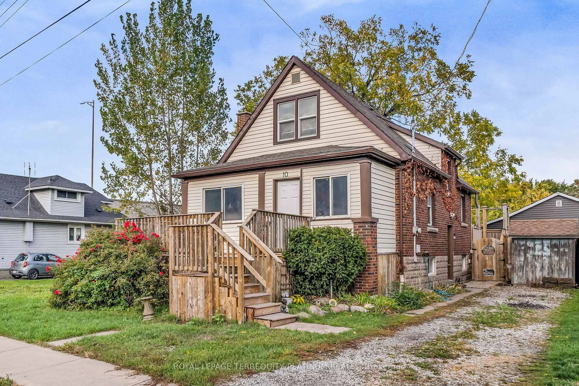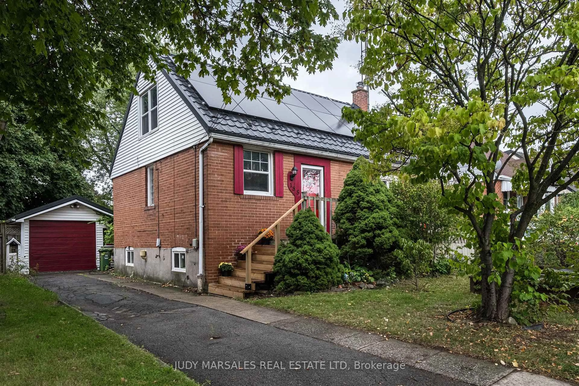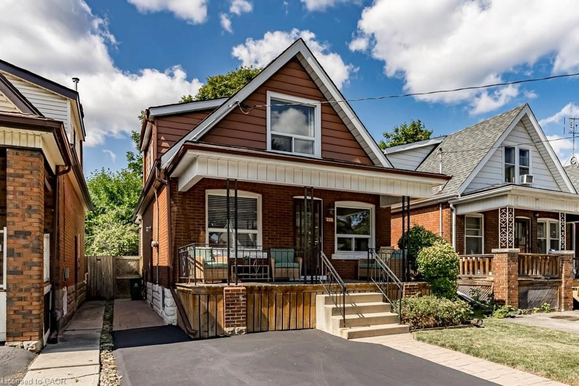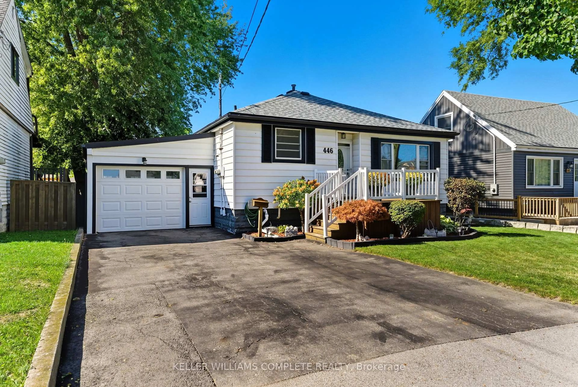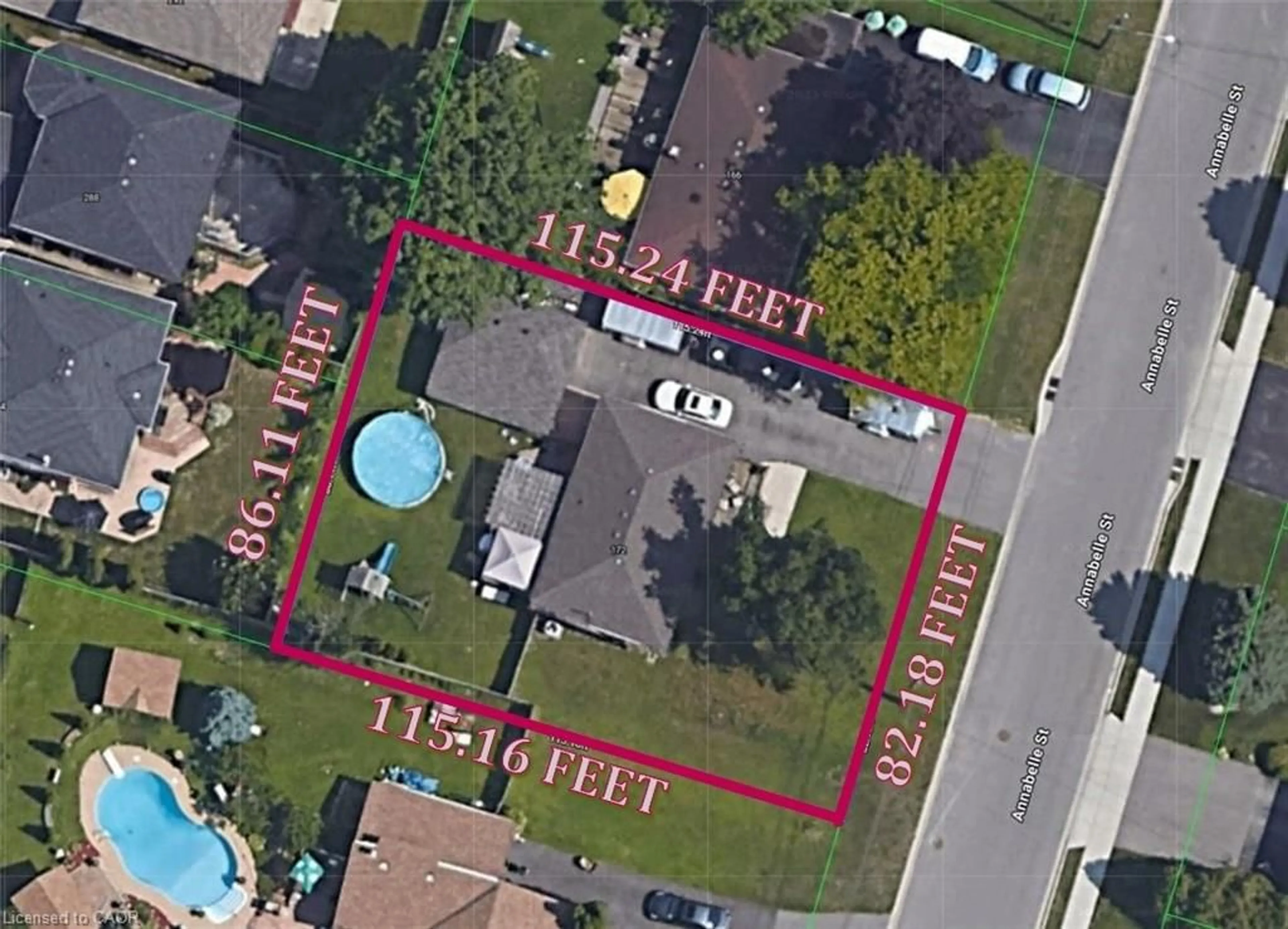215 Wexford Ave, Hamilton, Ontario L8K 2P1
Contact us about this property
Highlights
Estimated valueThis is the price Wahi expects this property to sell for.
The calculation is powered by our Instant Home Value Estimate, which uses current market and property price trends to estimate your home’s value with a 90% accuracy rate.Not available
Price/Sqft$539/sqft
Monthly cost
Open Calculator
Description
A picturesque 1.5-storey home in a tree-lined neighborhood awaits! Just moments from schools, parks, and essential amenities, this home offers both charm and convenience. As you step inside, you're welcomed by a bright and airy sitting room perfect for entertaining or relaxing with a good book. Toward the back, an addition creates a cozy family space, complete with a natural gas fireplace for movie nights. The main floor also features a spacious kitchen, a bedroom, and a 4-piece bathroom, ensuring both comfort and functionality. Upstairs, you'll find two sun-filled bedrooms and a 3-piece bathroom, creating a peaceful retreat. Outside, a stunning backyard sanctuary awaits, with lush flower beds and elegant stone landscaping. The highlight is the inviting inground pool, ideal for summer fun. A charming gazebo, nestled in the corner, provides a shaded spot to relax under the sunny skies. To top it off, the home boasts a brand-new concrete driveway, front porch, and refreshed landscaping.
Property Details
Interior
Features
Main Floor
Br
4.23 x 2.87Living
7.73 x 3.75Bathroom
2.18 x 1.88Kitchen
3.37 x 3.29Exterior
Features
Parking
Garage spaces -
Garage type -
Total parking spaces 1
Property History
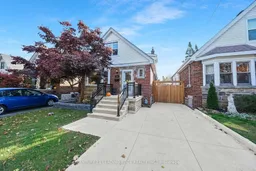 45
45