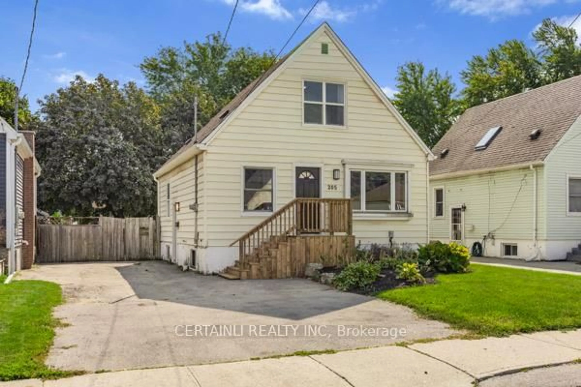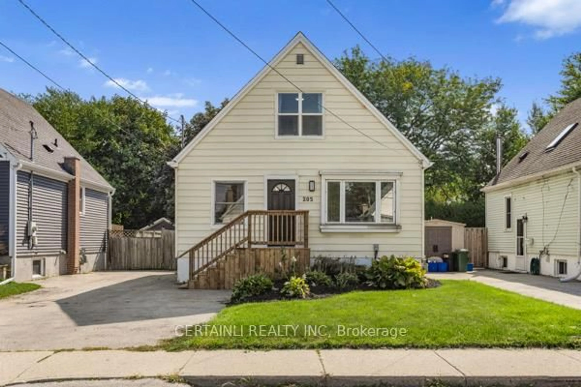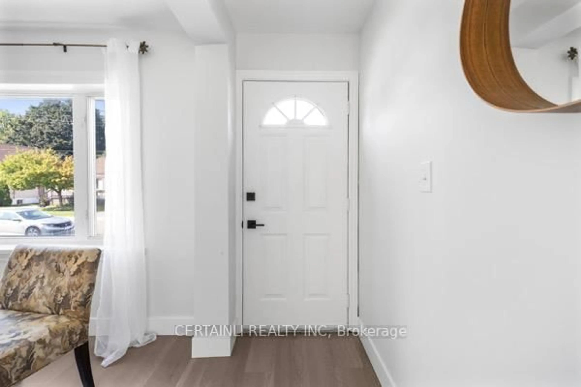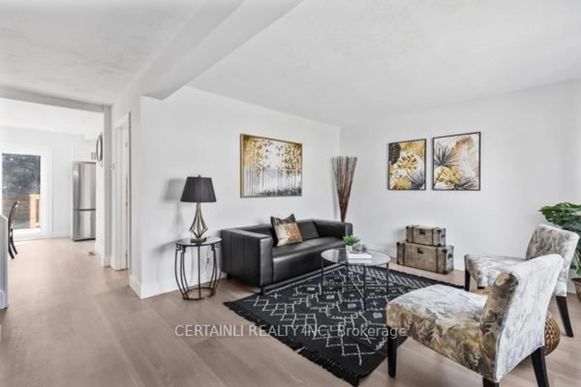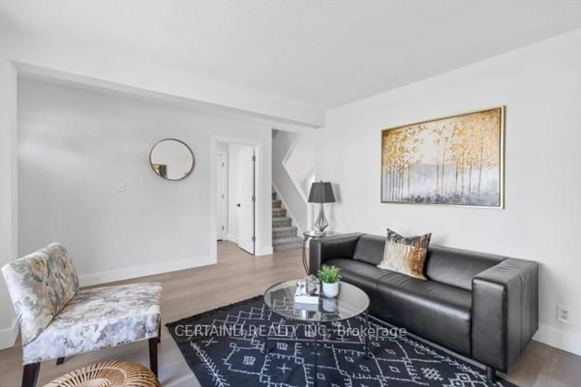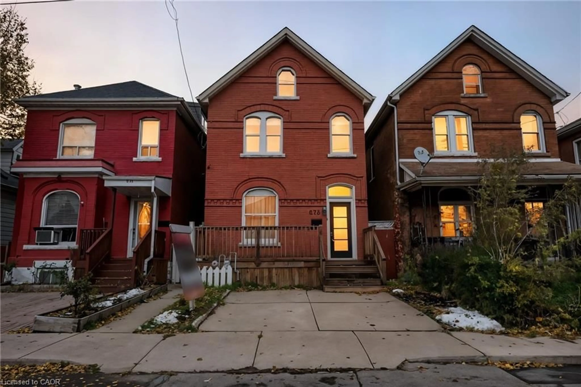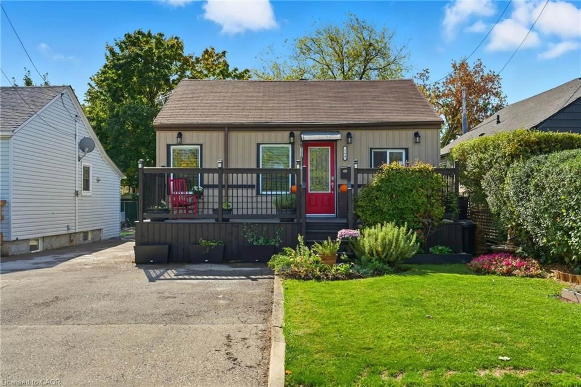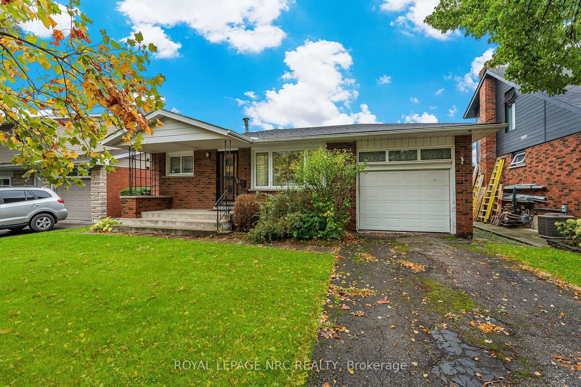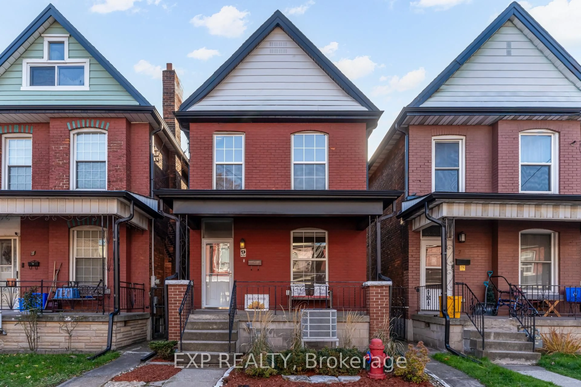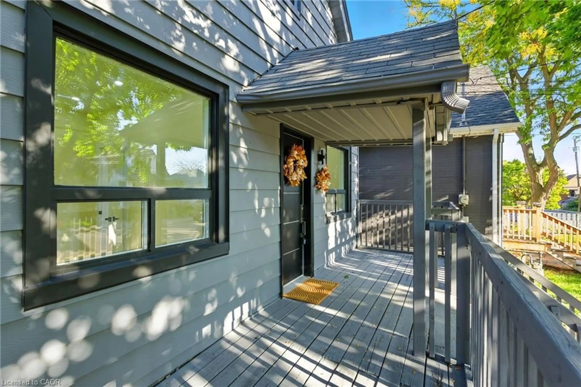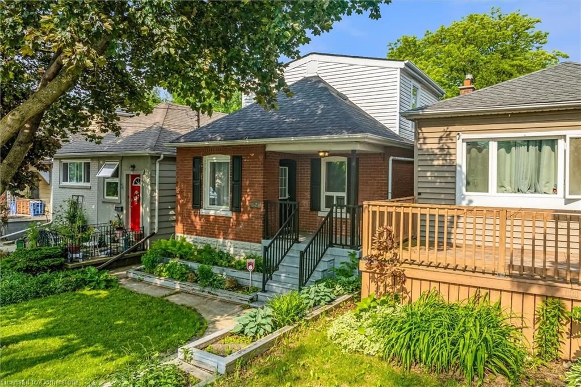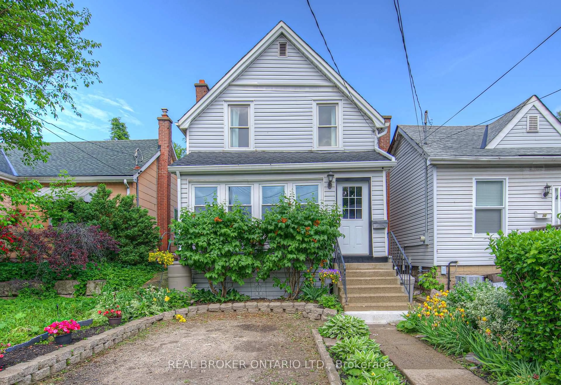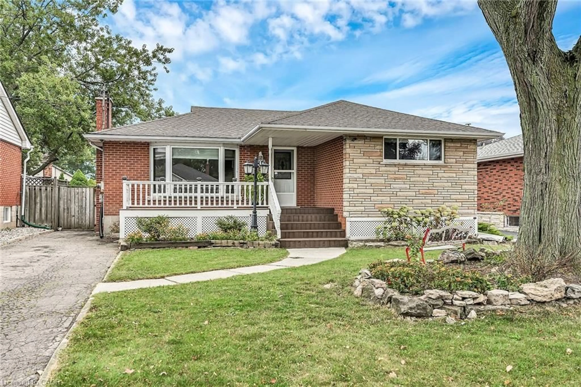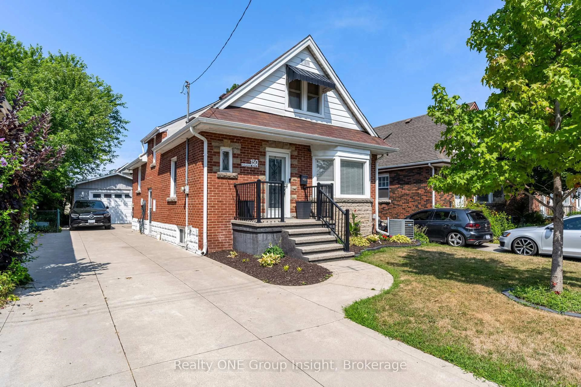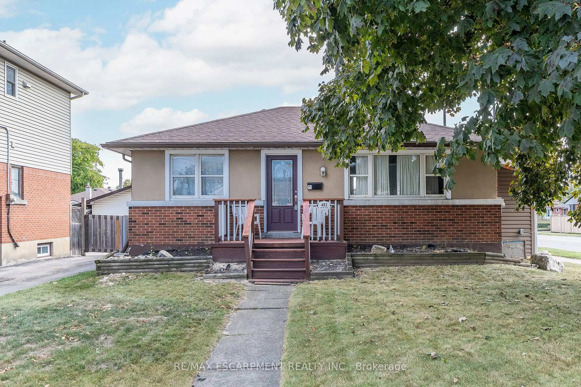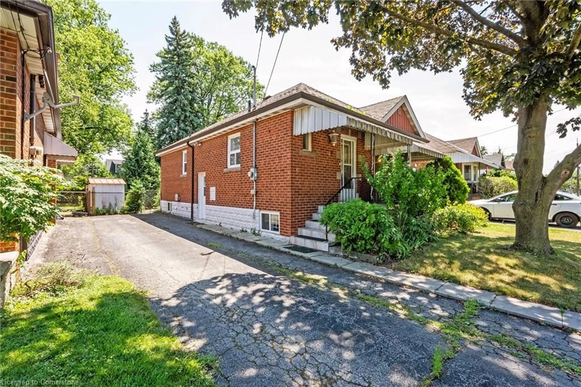Sold conditionally
83 days on Market
205 East 26th St, Hamilton, Ontario L8V 3C8
•
•
•
•
Sold for $···,···
•
•
•
•
Contact us about this property
Highlights
Days on marketSold
Estimated valueThis is the price Wahi expects this property to sell for.
The calculation is powered by our Instant Home Value Estimate, which uses current market and property price trends to estimate your home’s value with a 90% accuracy rate.Not available
Price/Sqft$701/sqft
Monthly cost
Open Calculator
Description
Property Details
Interior
Features
Heating: Forced Air
Cooling: Central Air
Basement: Unfinished
Exterior
Features
Lot size: 4,391 SqFt
Parking
Garage spaces 1
Garage type Carport
Other parking spaces 3
Total parking spaces 4
Property History
Sep 29, 2025
ListedActive
$599,900
83 days on market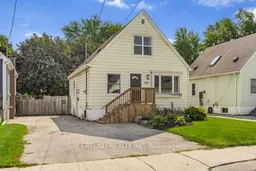 23Listing by trreb®
23Listing by trreb®
 23
23Login required
Sold
$•••,•••
Login required
Price change
$•••,•••
Login required
Listed
$•••,•••
Stayed --54 days on market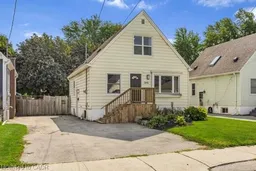 Listing by itso®
Listing by itso®

Property listed by CERTAINLI REALTY INC, Brokerage

Interested in this property?Get in touch to get the inside scoop.
