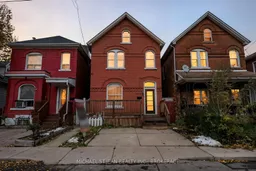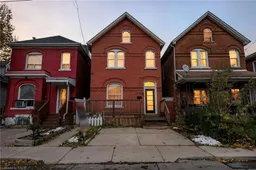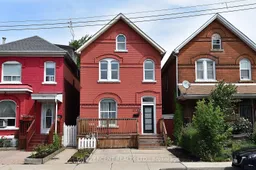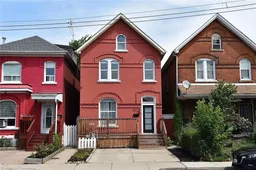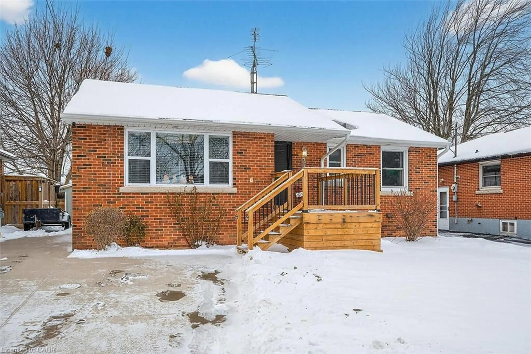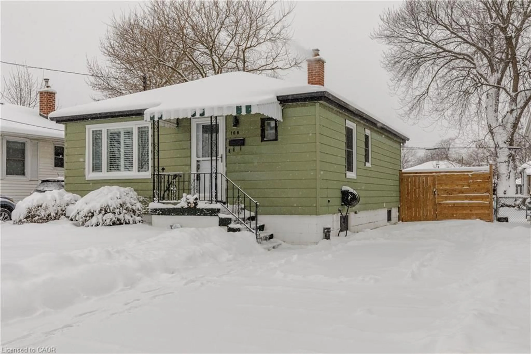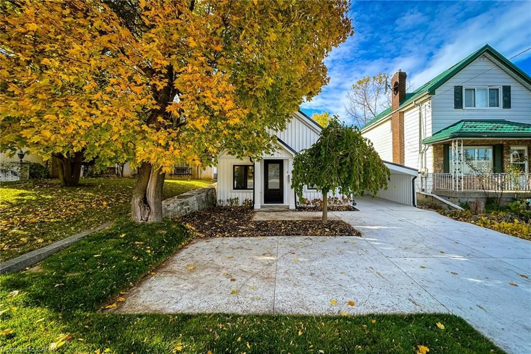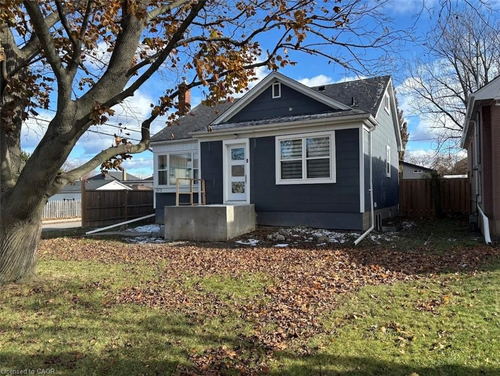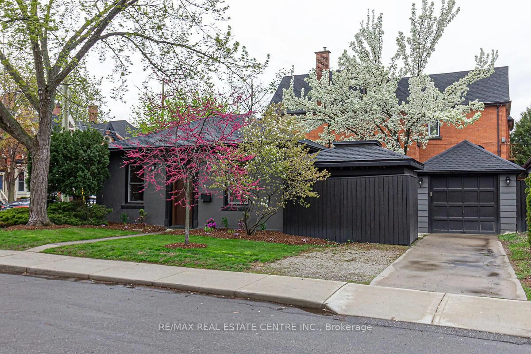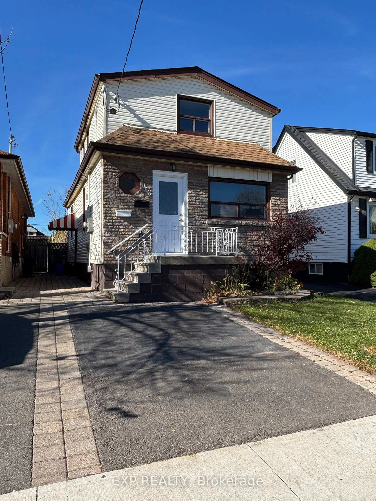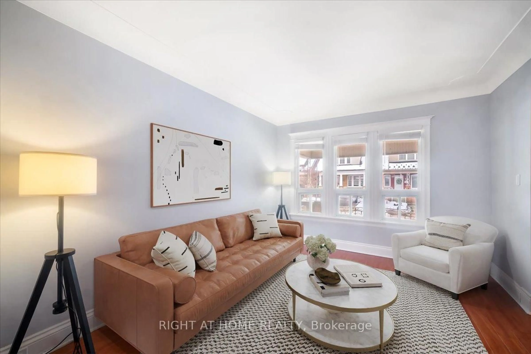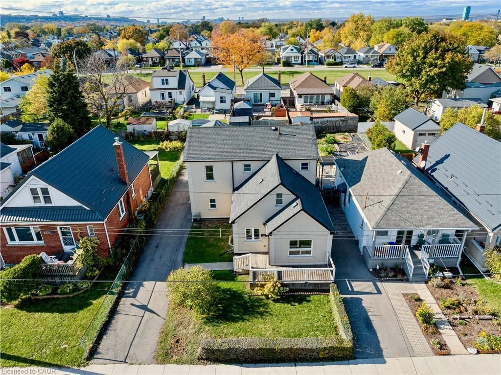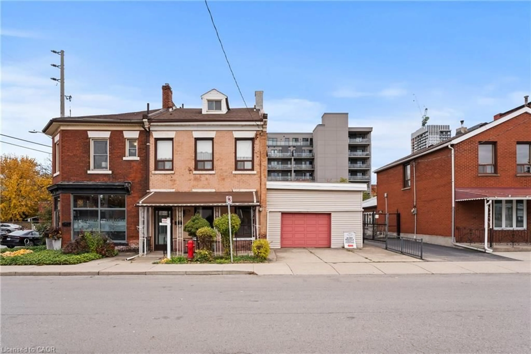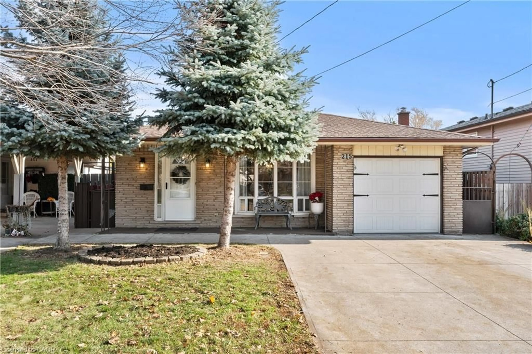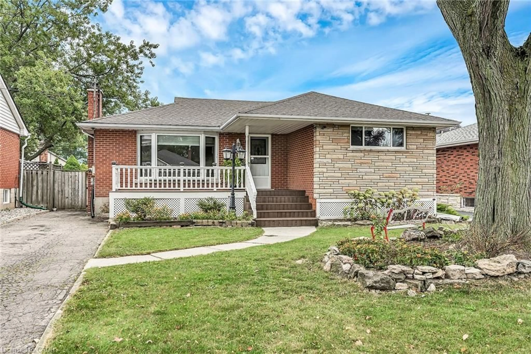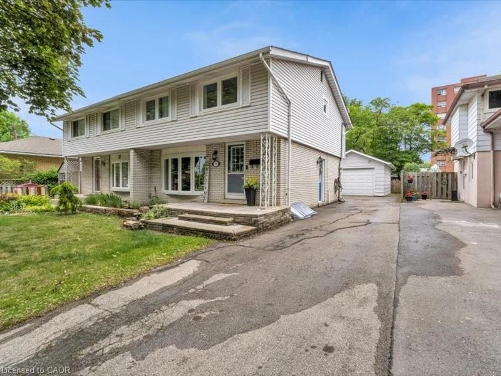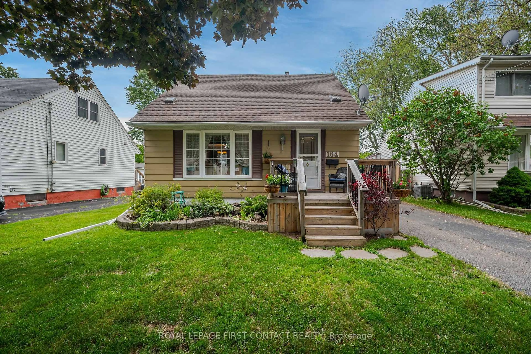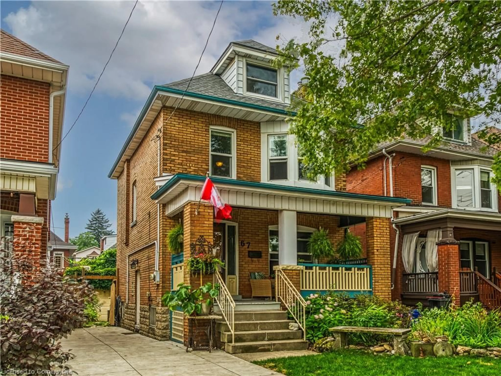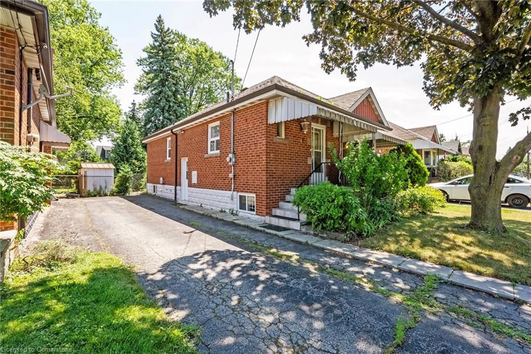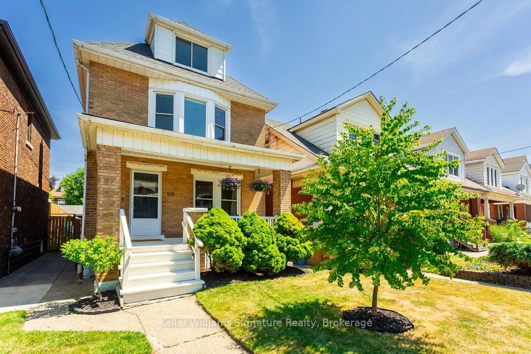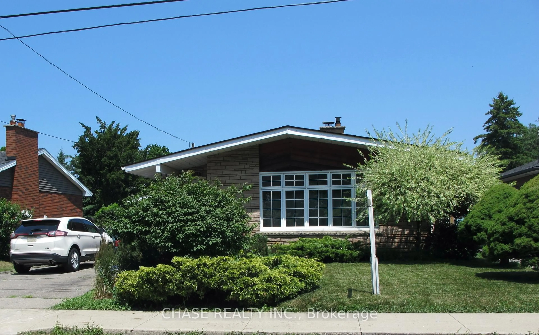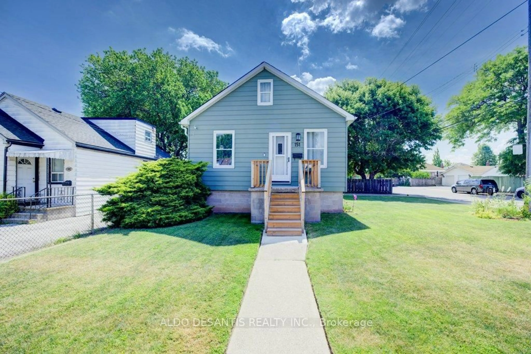Exquisitely Renovated Victorian | Modern Luxury Meets Timeless CharmCompletely remodelled in 2021, this stunning 3 Bed + Office, 3 Bath home blends classic architecture with contemporary elegance. Soaring 9 ft ceilings, pot lighting, and a spacious open-concept living/dining area set the tone. The designer kitchen features quartz counters, a breakfast bar, and walkout to a private deck and fenced yard. Upstairs offers two spacious bedrooms with custom built-ins (2022), a stylish ensuite, an additional 3-pc bath, and cozy reading nook. The third-floor loft serves as a private retreat or office space. Enjoy morning coffee on the front porch or unwind on the back deck. Major updates include furnace & A/C (2021), copper water line (2022), shingles & electrical (2019), waterproofing, concrete drive, and more. Steps to Hamilton General, West Harbour GO, and local shops. A turnkey Victorian masterpiece you'll instantly fall in love with!
Inclusions: Dishwasher, Dryer, Range Hood, Refrigerator, Stove, Washer, Window Coverings, Bathroom Mirrors, TV Mounts, Kitchen Floating Shelves
