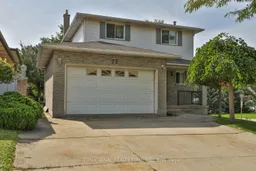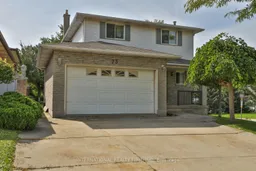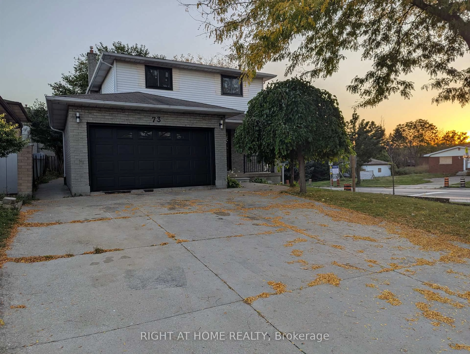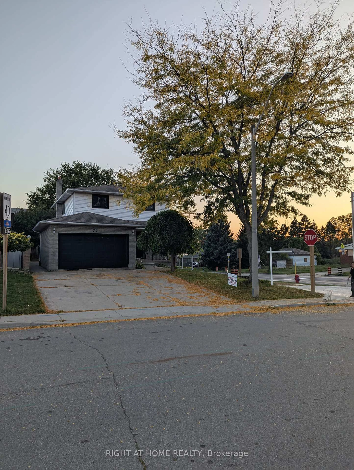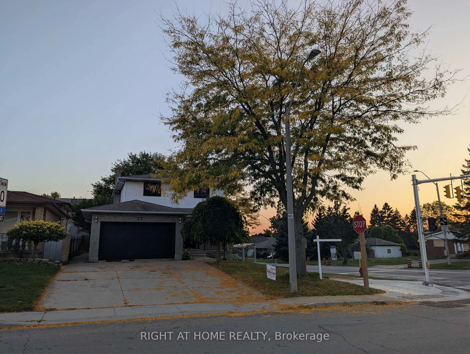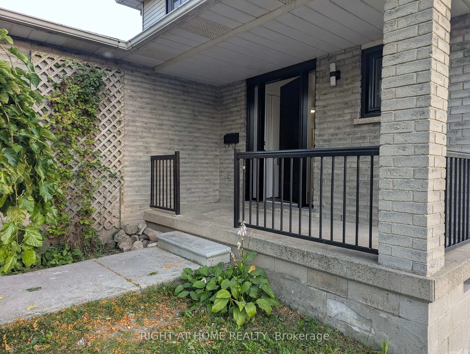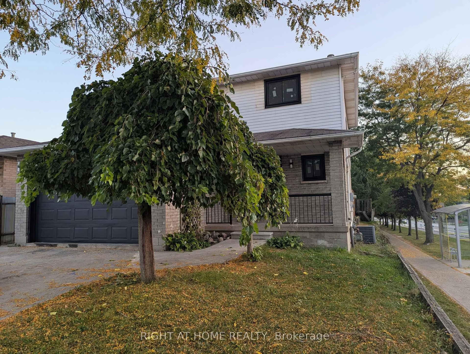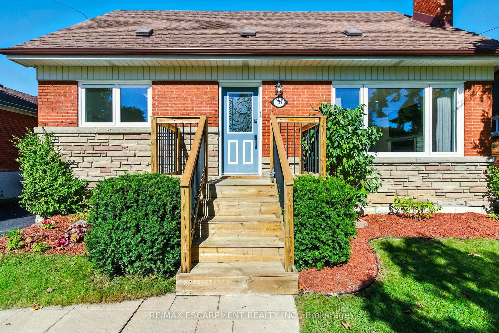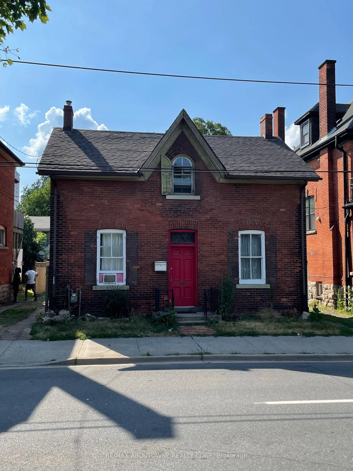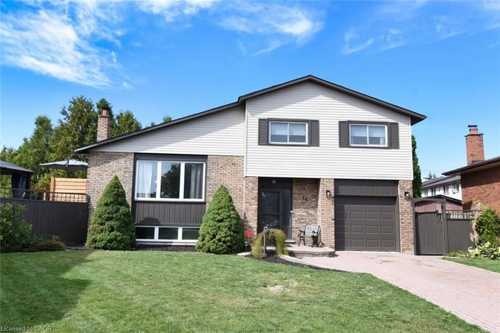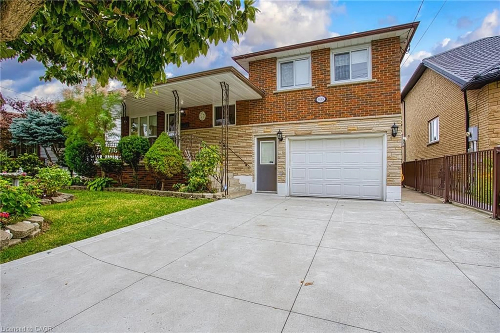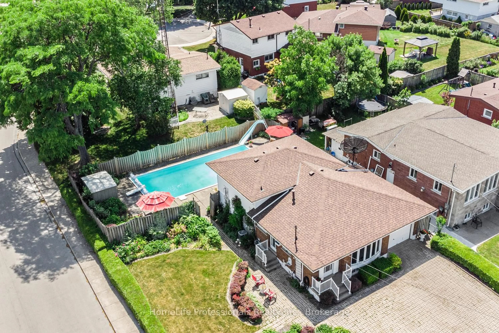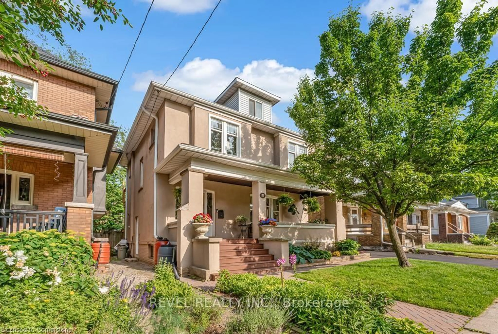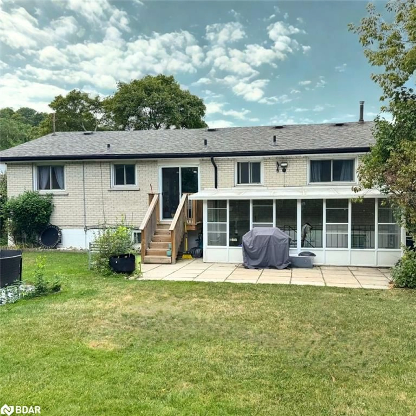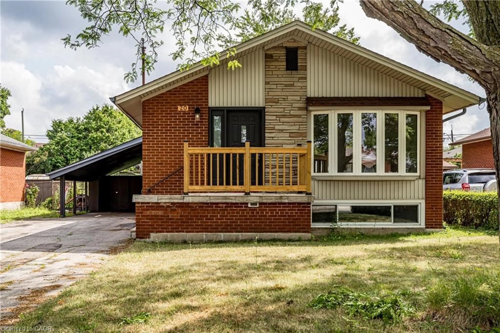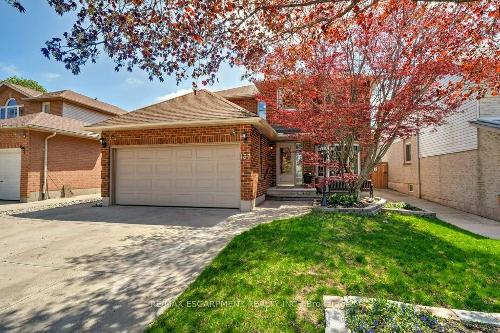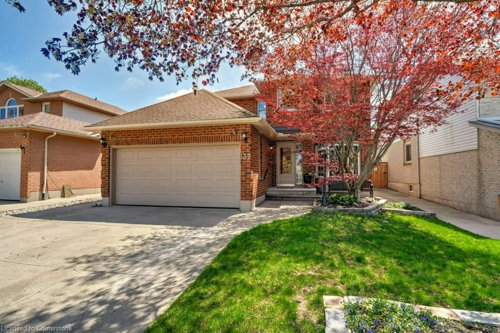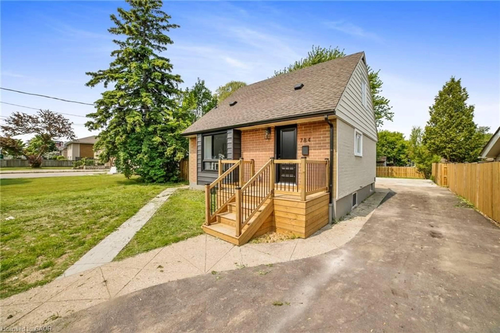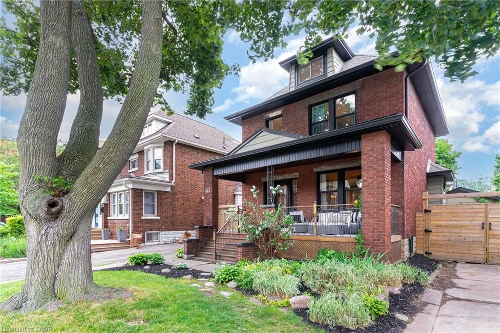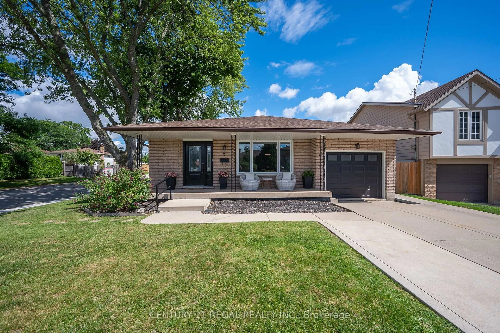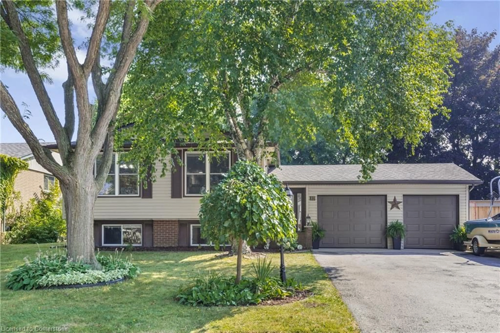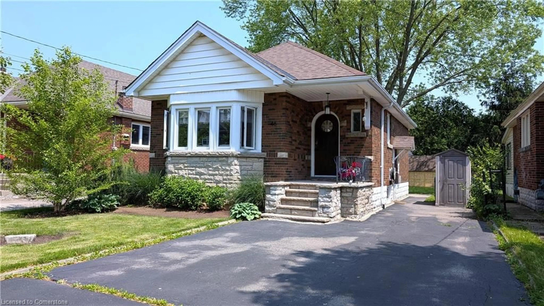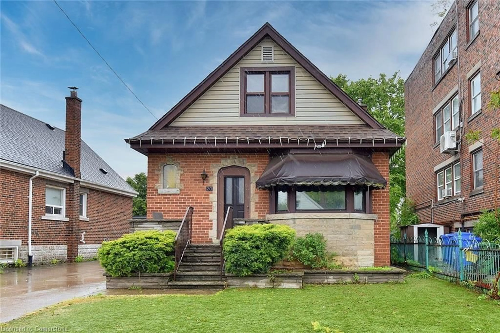73 Skyview Dr, Hamilton, Ontario L9B 1X5
Contact us about this property
Highlights
Estimated valueThis is the price Wahi expects this property to sell for.
The calculation is powered by our Instant Home Value Estimate, which uses current market and property price trends to estimate your home’s value with a 90% accuracy rate.Not available
Price/Sqft$669/sqft
Monthly cost
Open Calculator

Curious about what homes are selling for in this area?
Get a report on comparable homes with helpful insights and trends.
+1
Properties sold*
$875K
Median sold price*
*Based on last 30 days
Description
Fully Renovated Gem in Prime Hamilton Location Welcome to 73 Skyview Drive, a stunning corner lot home that has been completely transformed from top to bottom. Nestled in a quiet, family-friendly neighborhood, this property offers the perfect blend of modern upgrades and timeless charm. Over 95,000 spend in renovations. Fully renovated interior with brand-new paint, flooring, and lighting throughout, Gorgeous new kitchen with contemporary cabinetry, countertops, and Brand New appliances and Brand-new windows and doors for enhanced energy efficiency and curb appeal. Updated bathrooms with sleek fixtures and finishes . Spacious layout with fresh landscaping and exterior upgrades including new garage door and fence. Close to schools, parks, shopping, and transit with Easy access to major highways and downtown Hamilton
Property Details
Interior
Features
Main Floor
Living
4.88 x 3.66Dining
3.05 x 3.05Kitchen
3.05 x 3.05Bathroom
1.0 x 1.02 Pc Bath
Exterior
Features
Parking
Garage spaces 1.5
Garage type Attached
Other parking spaces 4
Total parking spaces 5.5
Property History
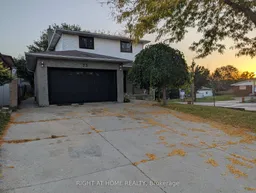
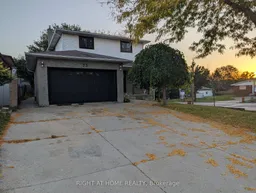 50
50