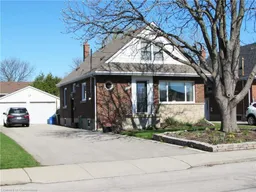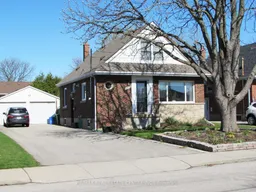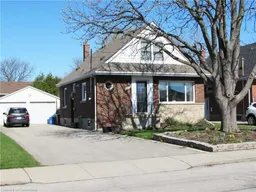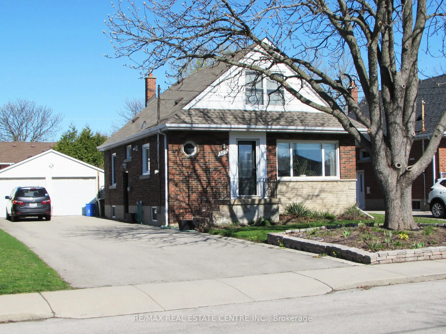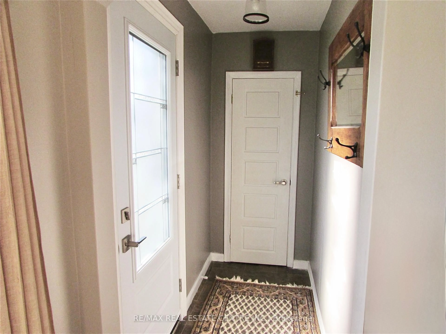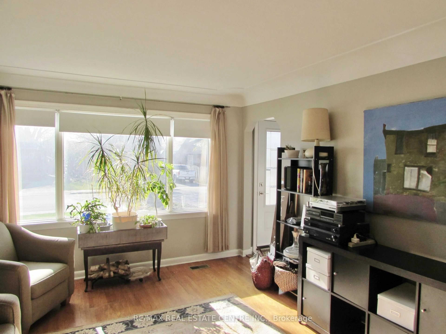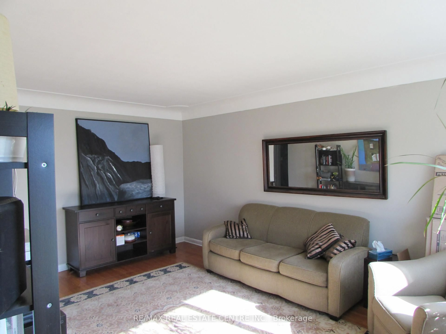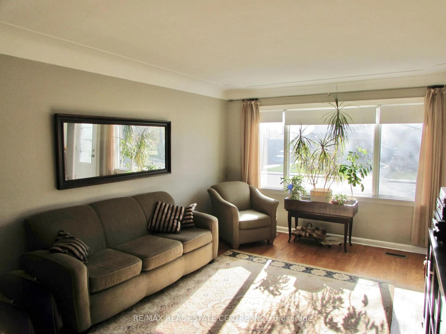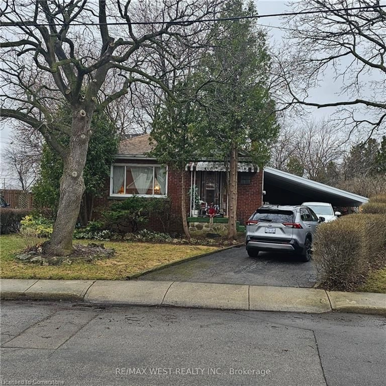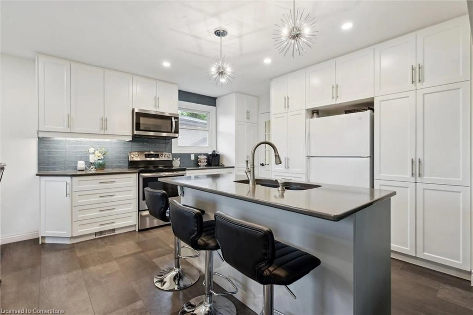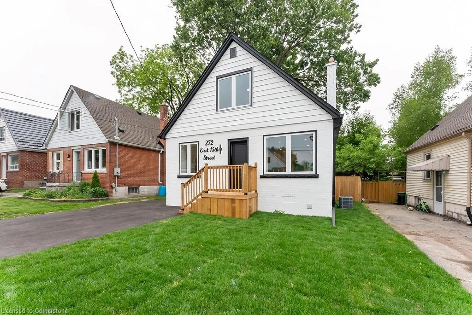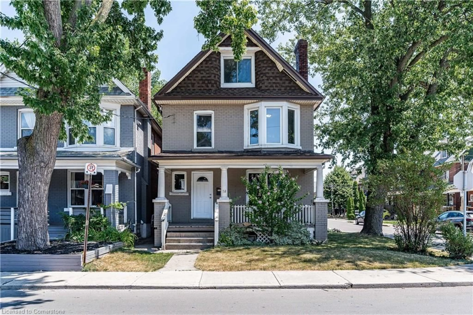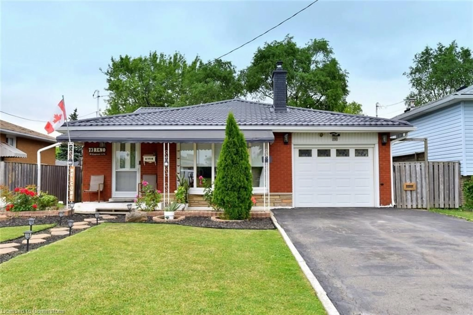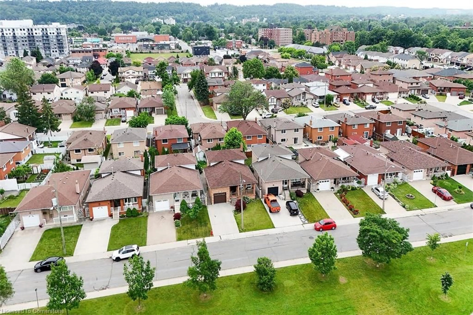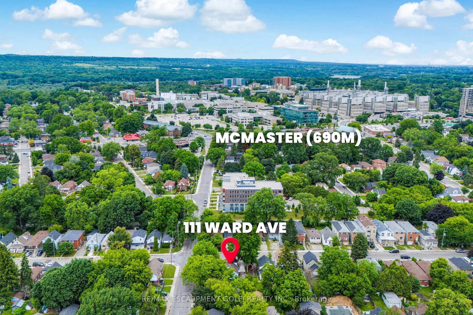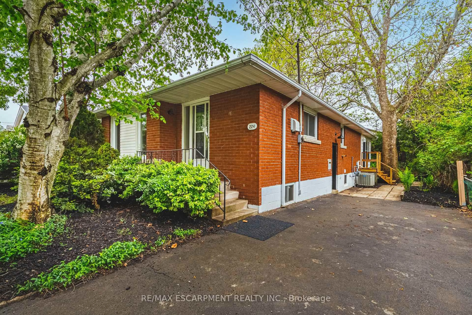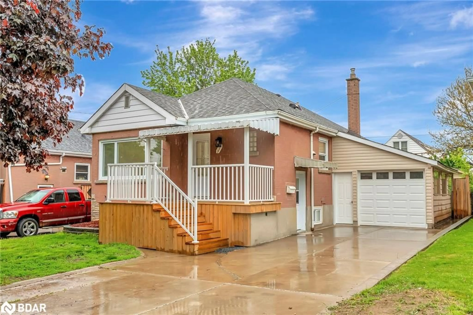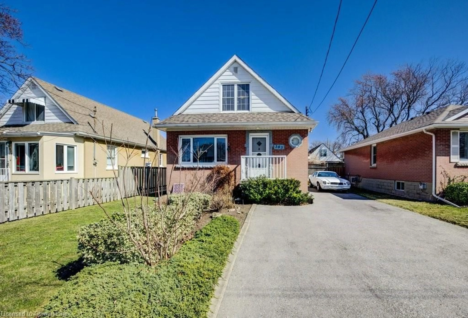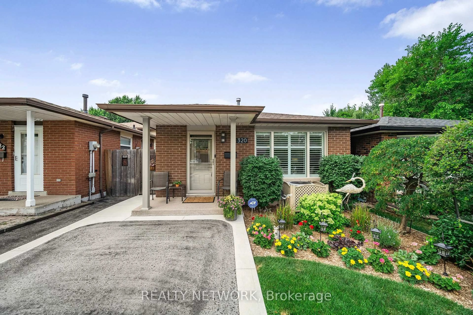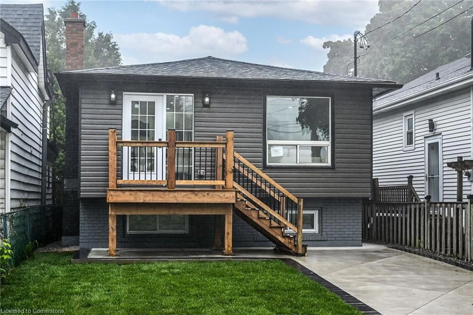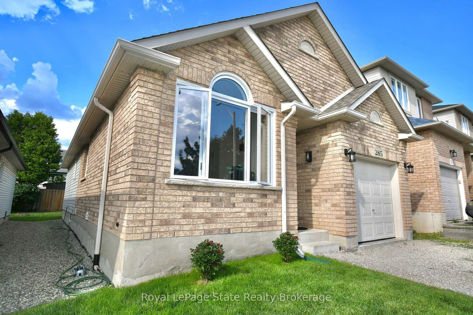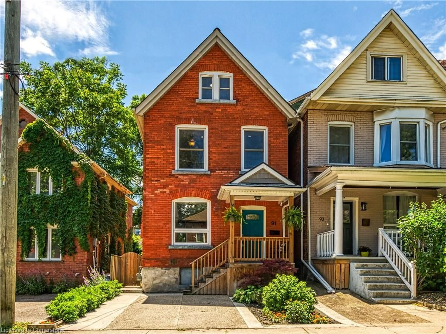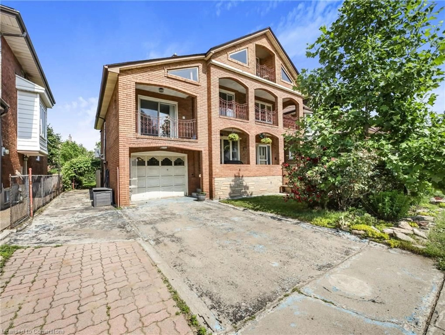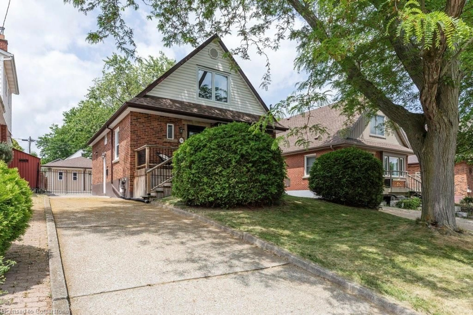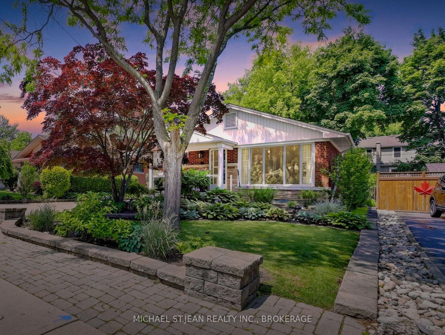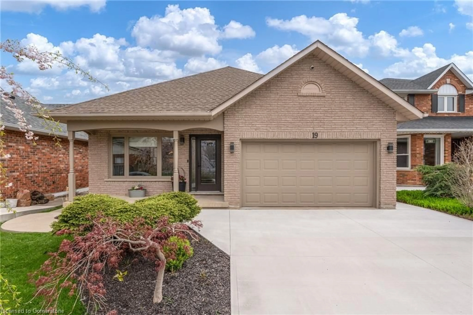342 East 17th St, Hamilton, Ontario L9A 4M8
Contact us about this property
Highlights
Estimated valueThis is the price Wahi expects this property to sell for.
The calculation is powered by our Instant Home Value Estimate, which uses current market and property price trends to estimate your home’s value with a 90% accuracy rate.Not available
Price/Sqft$566/sqft
Monthly cost
Open Calculator

Curious about what homes are selling for in this area?
Get a report on comparable homes with helpful insights and trends.
*Based on last 30 days
Description
Welcome to this spacious 4-bedroom, 2-bathroom home located in one of Hamiltons most desirable mountain neighbourhoods. Offering large bedrooms, a bright main floor with plenty of living space, and a versatile basement perfect for storage, a gym, or a recreation room, this home provides comfort and flexibility for the entire family. Outside, enjoy a generous backyard with a garden area, perfect for growing your own plants. The detached two-car garage and the double-wide driveway, which can accommodate up to 10 vehicles, make parking easy for you and your guests. Recent updates include the kitchen and appliances (2019), electric panel (2019), roof (2020), windows (2021), hot water tank(2019), bathroom renovations (2021/2024), foundation waterproofing (2023), and new doors (2020/2023). A fantastic move-in-ready opportunity in a highly desirable location!
Property Details
Interior
Features
Main Floor
Kitchen
3.4 x 3.2Living
5.1 x 3.6Br
3.1 x 3.5Carpet Free
2nd Br
3.4 x 3.4Carpet Free
Exterior
Features
Parking
Garage spaces 2
Garage type Detached
Other parking spaces 8
Total parking spaces 10
Property History
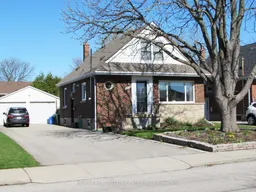 25
25