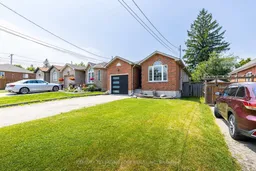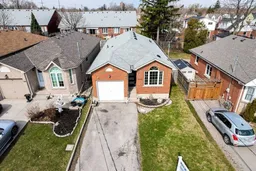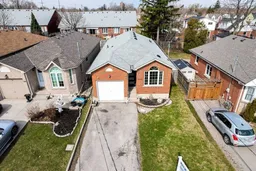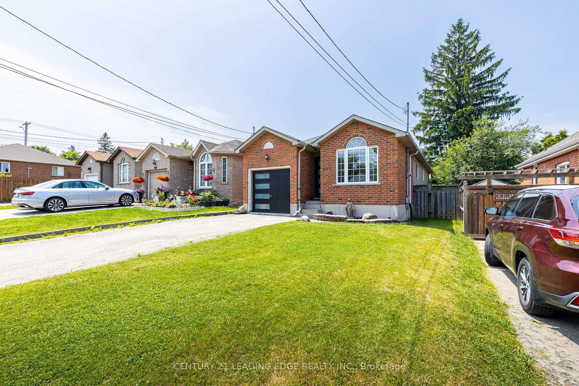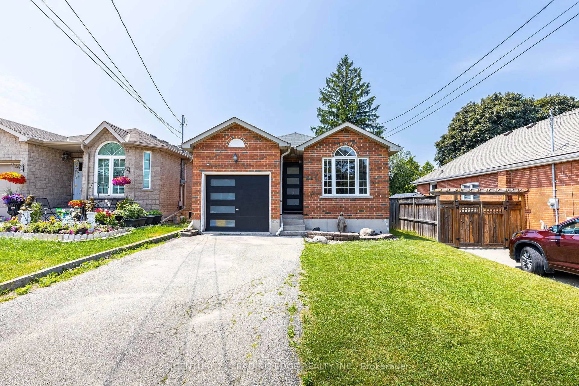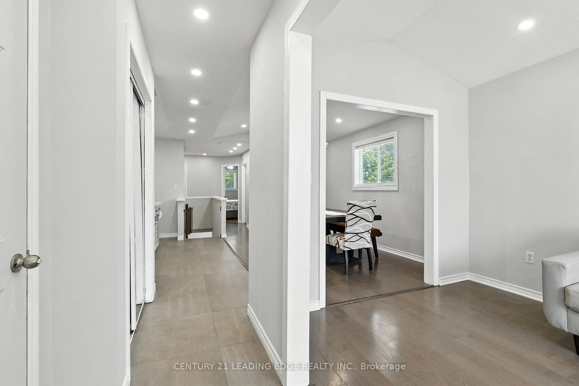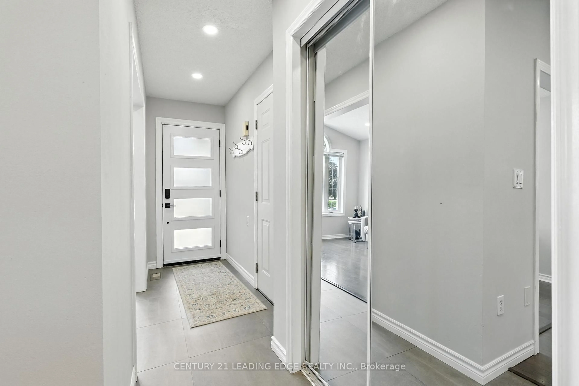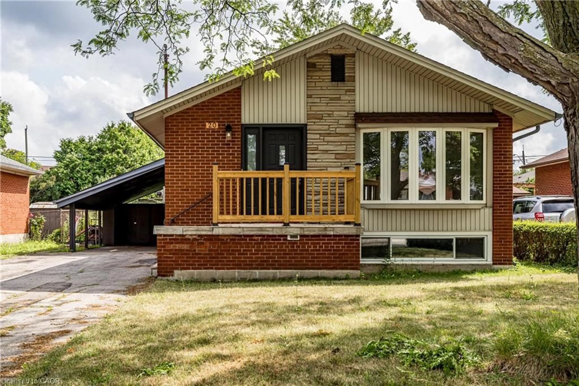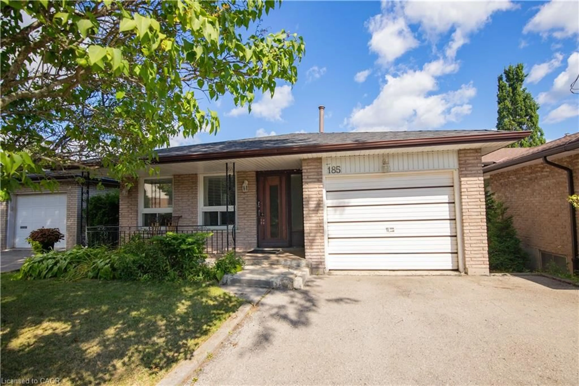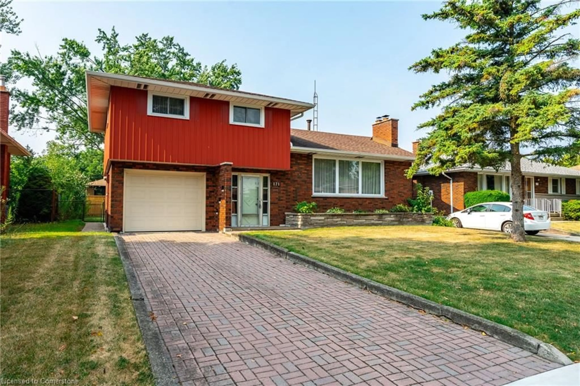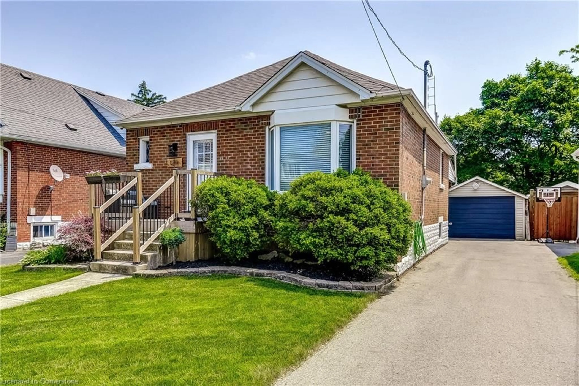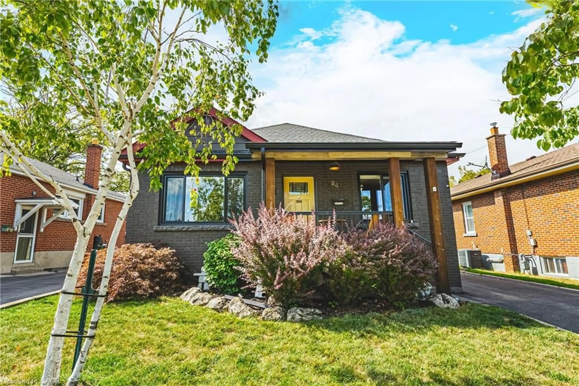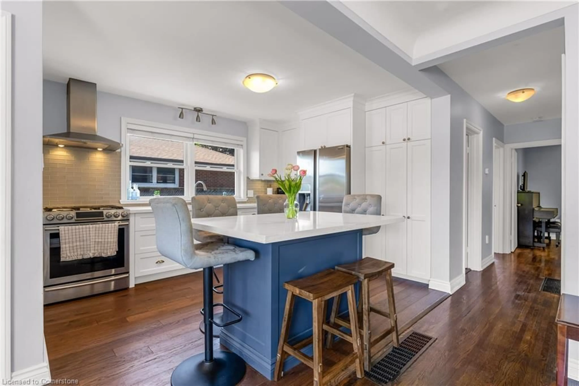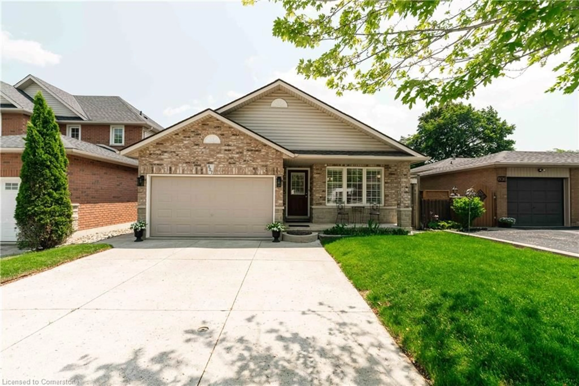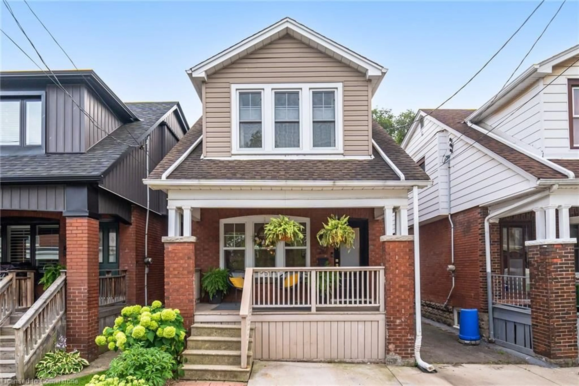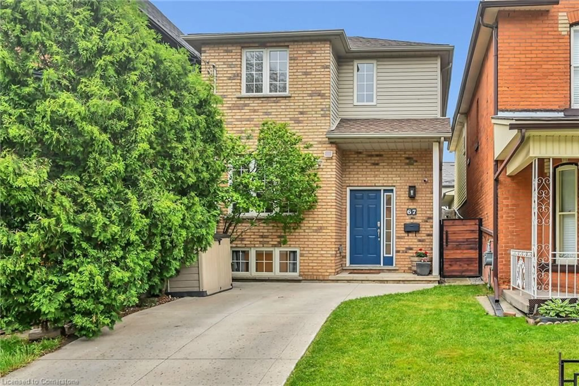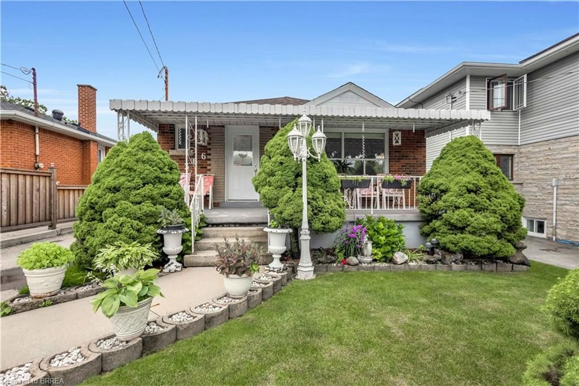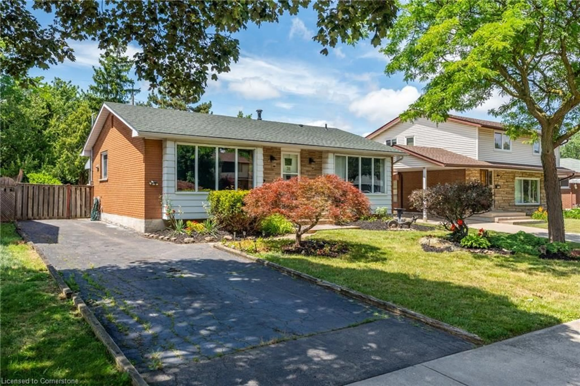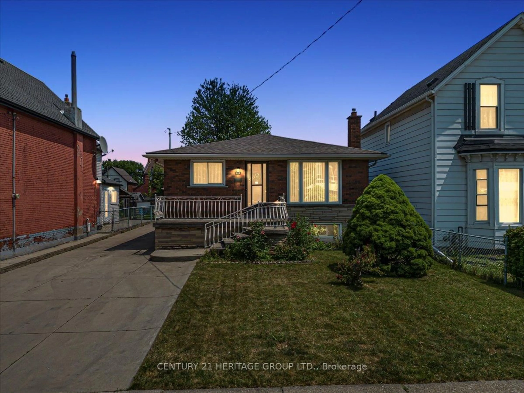286 E 12TH St, Hamilton, Ontario L9A 3X8
Contact us about this property
Highlights
Estimated valueThis is the price Wahi expects this property to sell for.
The calculation is powered by our Instant Home Value Estimate, which uses current market and property price trends to estimate your home’s value with a 90% accuracy rate.Not available
Price/Sqft$587/sqft
Monthly cost
Open Calculator

Curious about what homes are selling for in this area?
Get a report on comparable homes with helpful insights and trends.
+2
Properties sold*
$620K
Median sold price*
*Based on last 30 days
Description
Welcome to this bright, move-in ready bungalow nestled in one of Hamilton Mountains most desirable family neighborhoods. This solid home features 3 bedrooms on the main floor plus an additional bedroom in the fully finished basement, along with 2 stylish, updated bathrooms. Enjoy the warmth and charm of hardwood floors throughout no carpet! The home has seen numerous upgrades, including a beautiful, modern kitchen is equipped with updated appliances, new furnace, newer front door, and pot lights on the main level. . The professionally finished basement (2022) adds major value with a spacious rec room, a 4-piece bathroom, and a 4th bedroom perfect for guests, in-laws, or a potential rental suite. There's plenty of space and flexibility to grow with your needs. Incomparable to most of the homes in the area, this home is much newer, built in 1998! Outside, you'll love the bright, oversized single-car garage with additional storage space and a private backyard, ideal for family time or entertaining. Conveniently located within walking distance to public transit, Hospital, parks (Inch, Bruce & Sam Lawrence), Hillcrest Rec Centre, and top-rated schools, daycares, and churches. Just minutes from Limeridge Mall and with easy access to downtown, this home truly offers location, lifestyle, and long-term value. Dont miss this opportunity to own a beautifully upgraded home in a high-demand neighborhood just move in and enjoy! Stove (2018), dishwasher (2020), and washer (2019). With 200-amp service, furnace and AC unit only 9 years old, New water softener system for the entire home!
Property Details
Interior
Features
Main Floor
Living
4.21 x 4.97hardwood floor / Large Window / Pot Lights
Dining
4.21 x 4.97hardwood floor / Large Window / Pot Lights
Kitchen
4.13 x 3.74Backsplash / Quartz Counter / Pot Lights
Primary
4.25 x 4.97hardwood floor / Large Closet / Ceiling Fan
Exterior
Features
Parking
Garage spaces 1
Garage type Attached
Other parking spaces 2
Total parking spaces 3
Property History
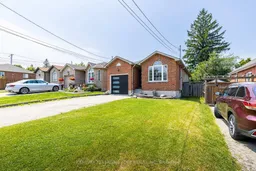 31
31