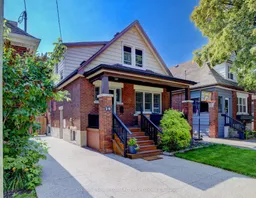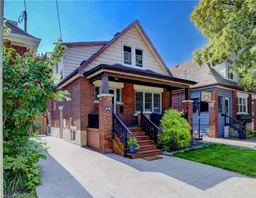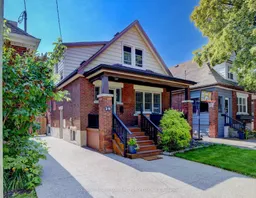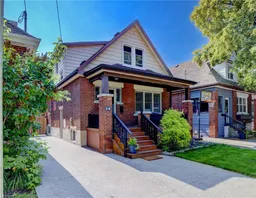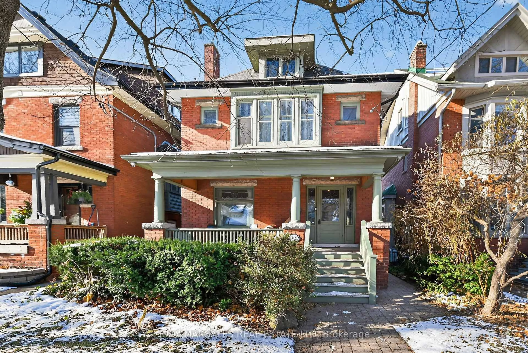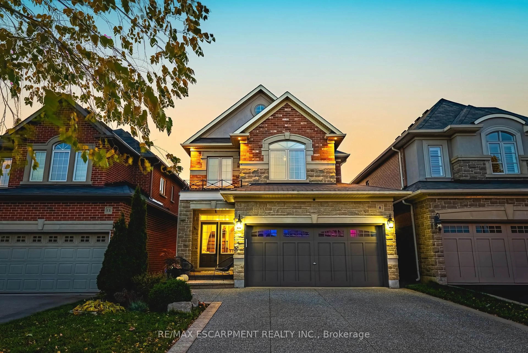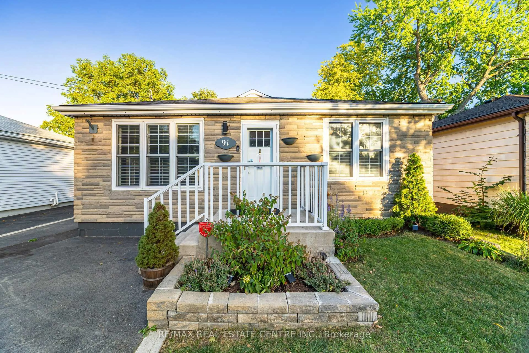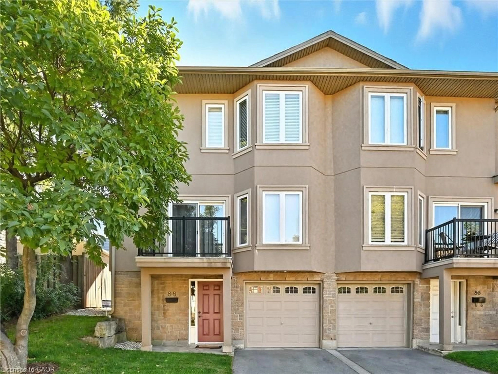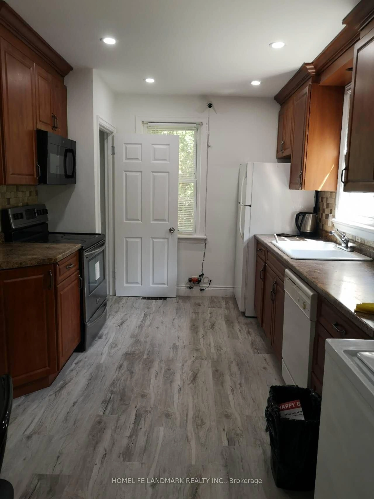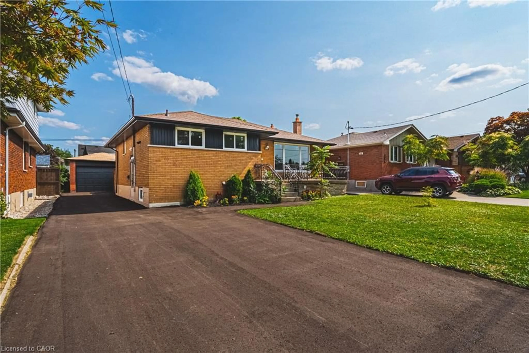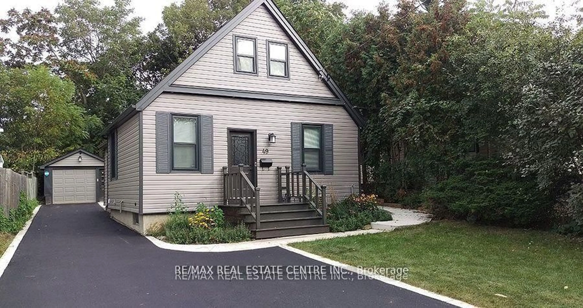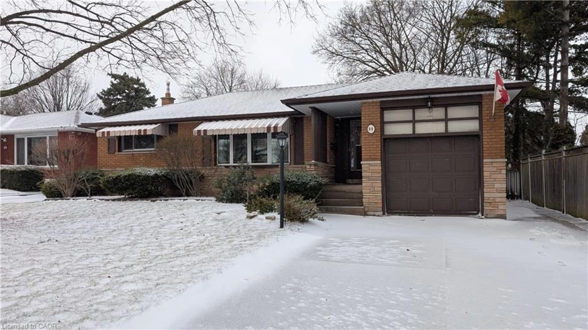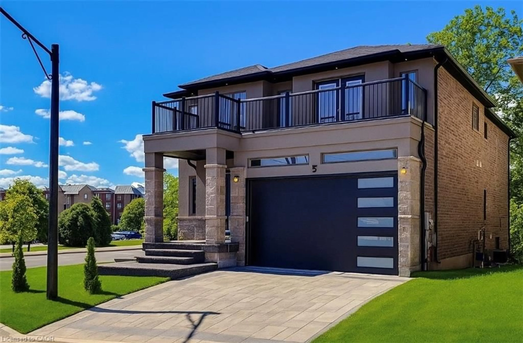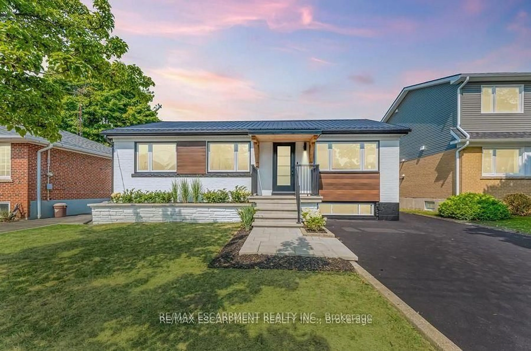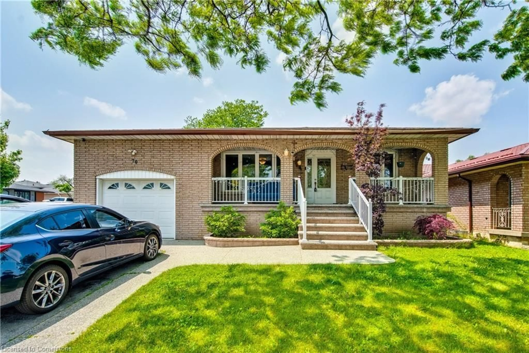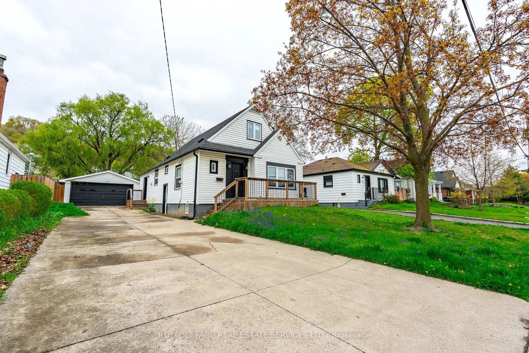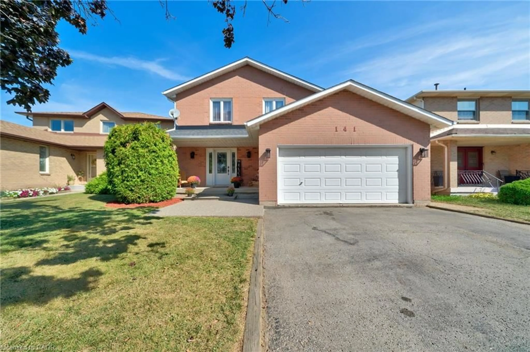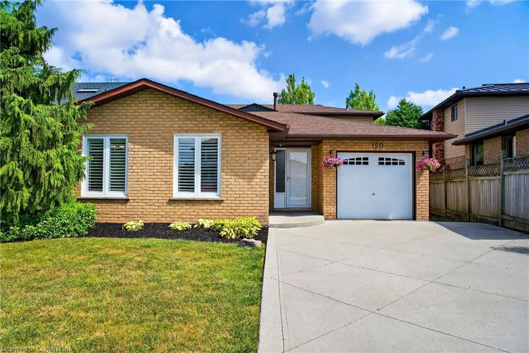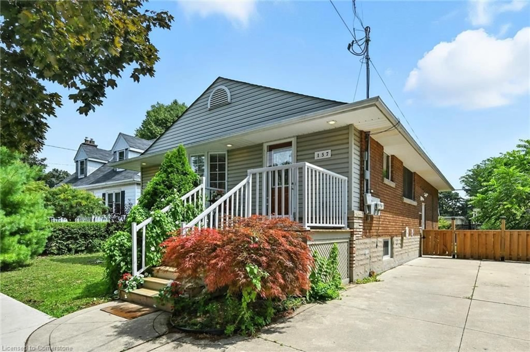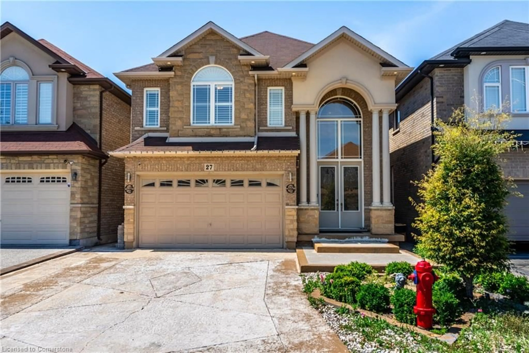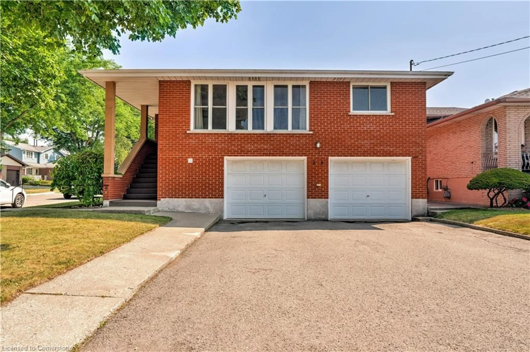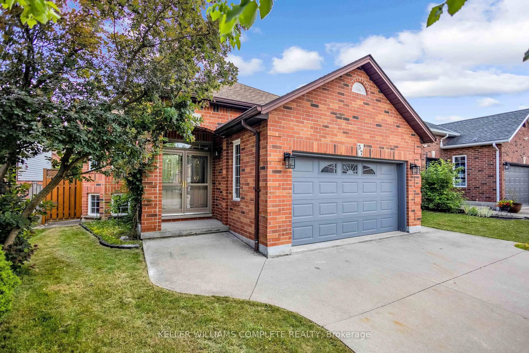Beautifully maintained three-bedroom, two-bath home, finished on all three levels, in the sought-after Kirkendall neighbourhood. This detached brick home offers charm and functionality in a prime location. The open-concept main floor showcases oak hardwood (2014), custom oak kitchen cabinetry, granite countertops, turkish stone accents, and stainless steel appliances including a gas range, built-in microwave, and dishwasher. Upstairs you'll find three bedrooms and a spacious4-piece family bath. The finished basement (2022) adds excellent living space with updated ductwork, a 3-piece bath, and laundry. Step outside to a large, multi-level back deck ideal for entertaining, barbecues, and family gatherings. This home is steps to the Bruce trail, Chedoke golf course, Locke street shopping district, great schools McMaster, Mohawk College, Earl Kitchener and Westdale High School to name a few. For commuters, you'll enjoy easy access to Highway 403, the GO Station, and public transit.
Inclusions: Fridge, Stove, Dishwasher, Brand New Built in Microwave , Washer, Dryer, Light Fixtures, window coverings
