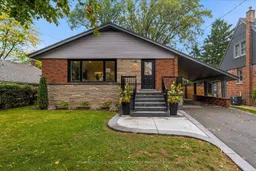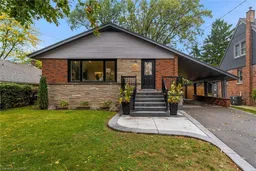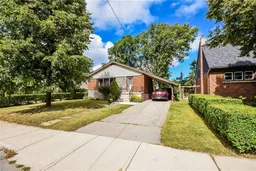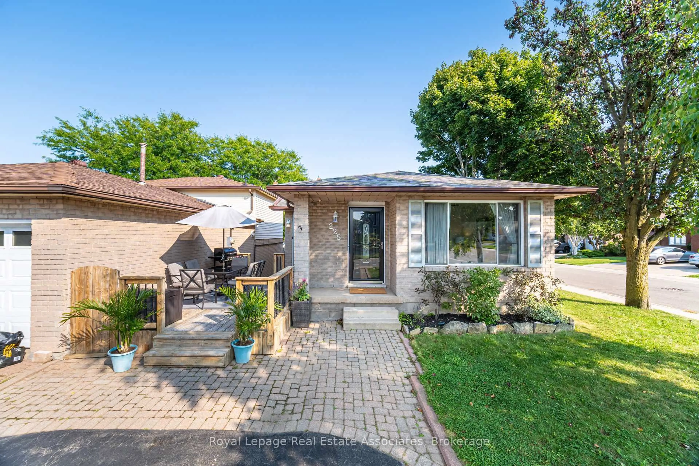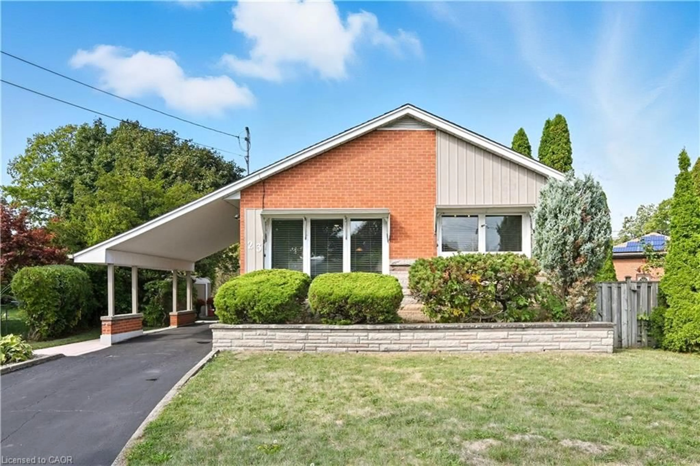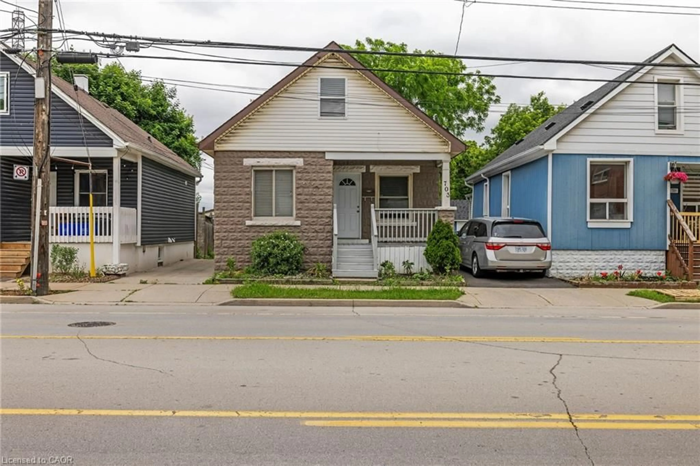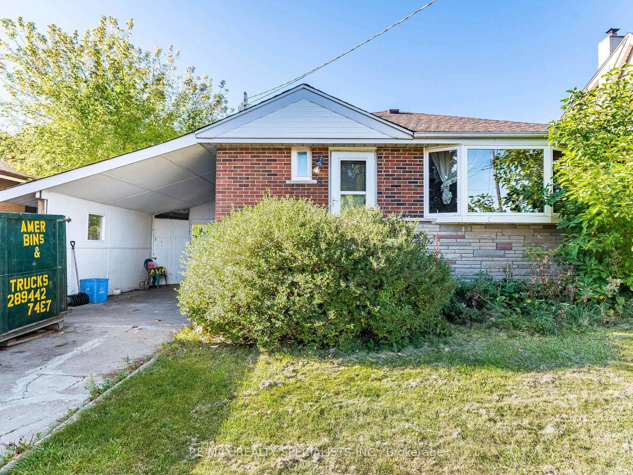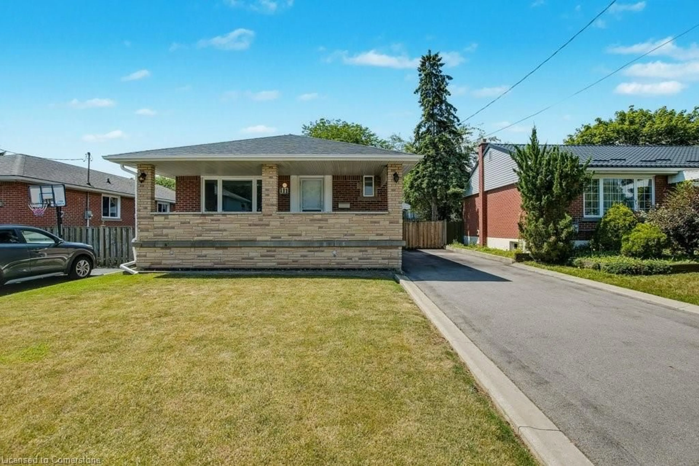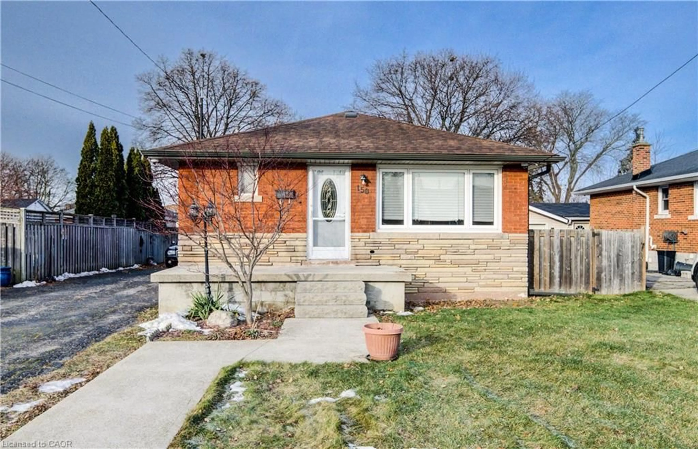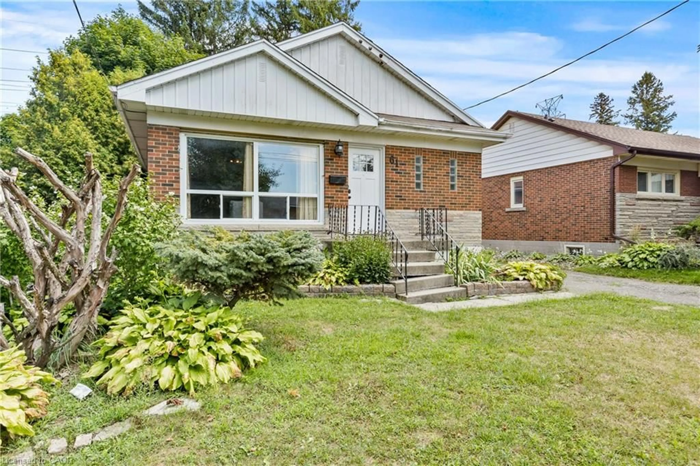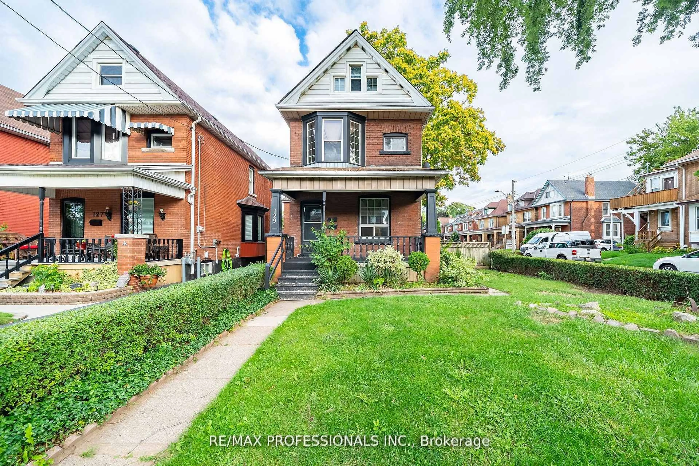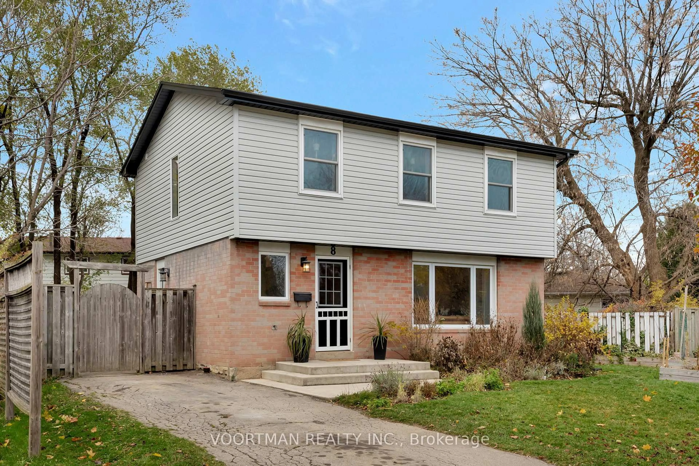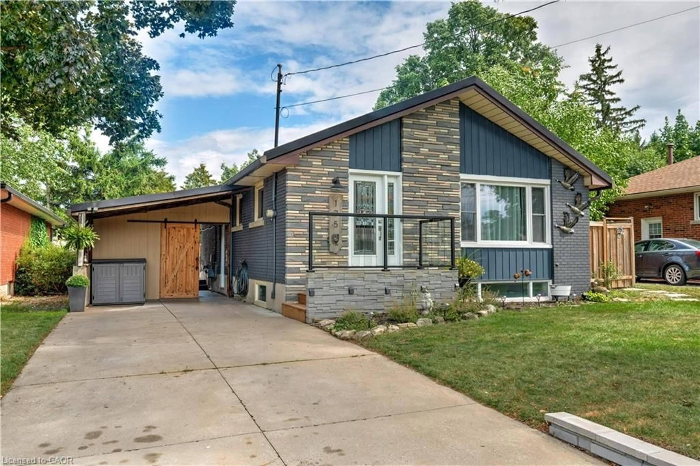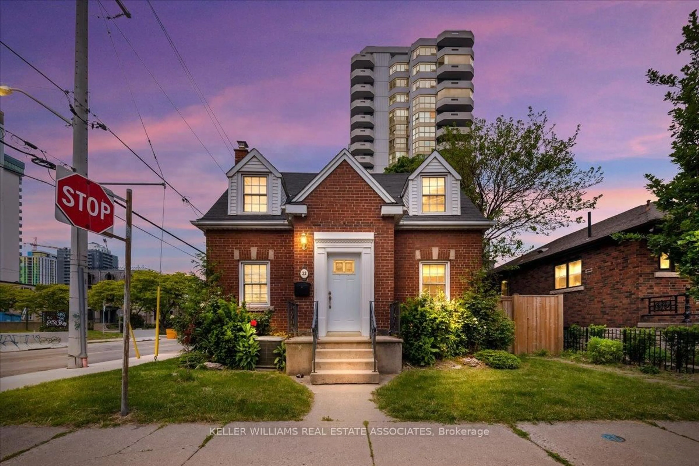Nestled in the highly desirable Sunninghill neighbourhood, this fully renovated detached bungalow sits on a quiet street. The open-concept layout will take your breath away as soon as you step inside! Large oversized windows fill the room with natural sunlight, and the kitchen is a true chefs dream with quartz countertops, a generous island, marble backsplash and stainless-steel appliances. The home offers 3+1 generously sized bedrooms and 2 spa-like bathrooms! Additional quality finishes include crown moulding and upgraded trim. The fully finished basement features high ceilings and ample space for activities and entertaining, plus plentiful closets and storage space. Outside enjoy the spacious private backyard with gazebo, BBQ area, and shed. Nearby walk to the Mountain Brow to enjoy city views and trails. Easy access to amenities, schools, shopping, and highways for your convenience. Updates in 2025, including furnace, air conditioning, water heater, plumbing, electrical and most windows. Nothing left to do but move in!
Inclusions: FRIDGE, STOVE, DISHWASHER, MICROWAVE, WINDOW COVERINGS, LIGHT FIXTURES, WASHER, DRYER, GAZEBO
