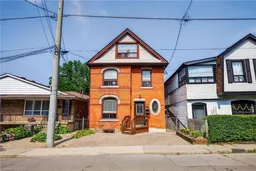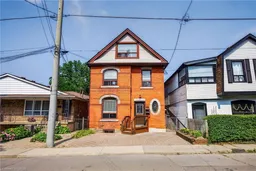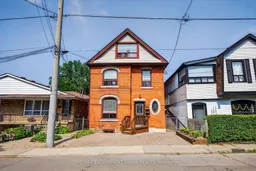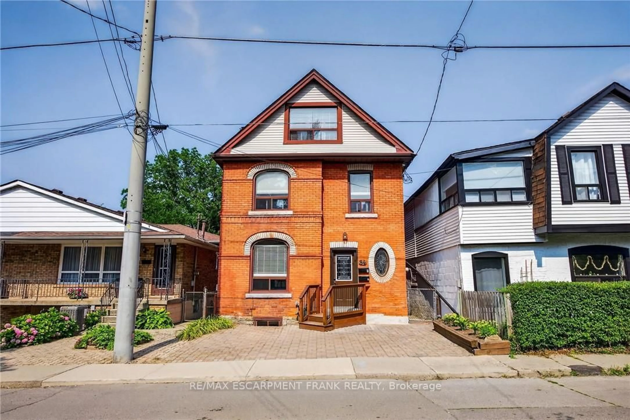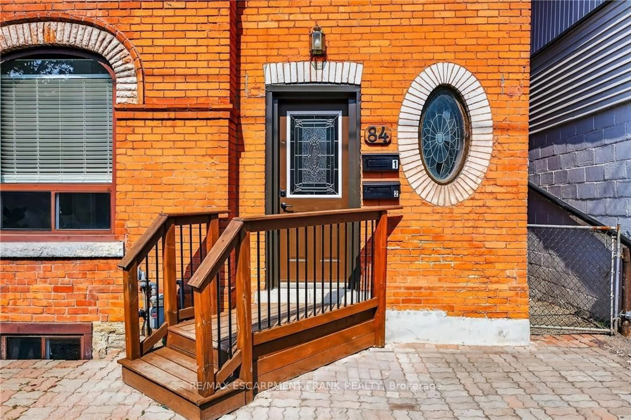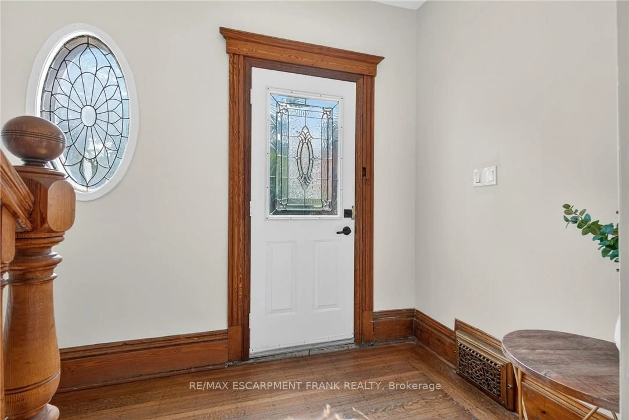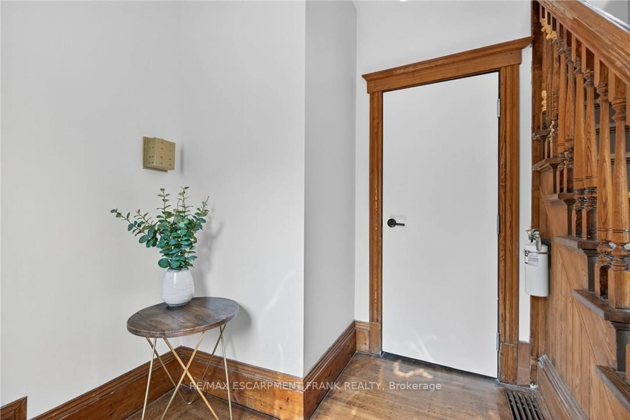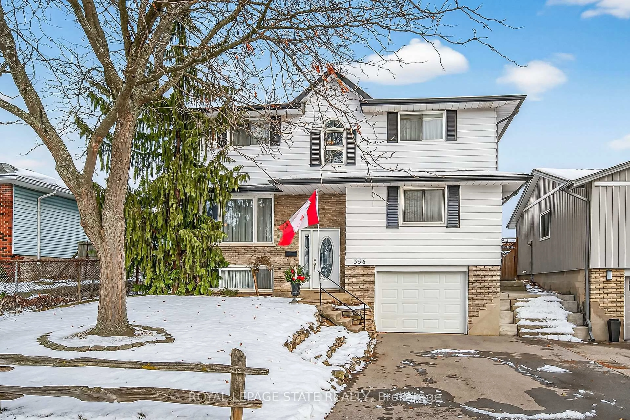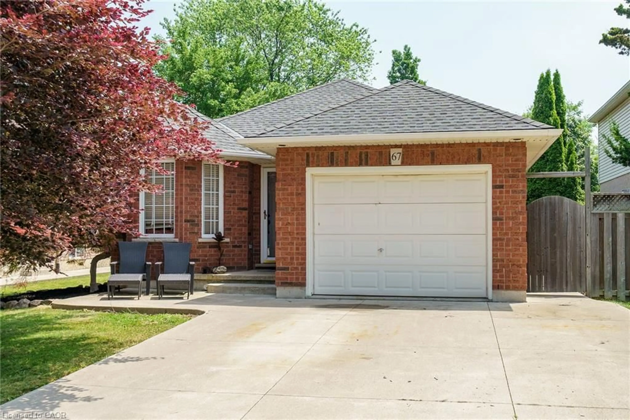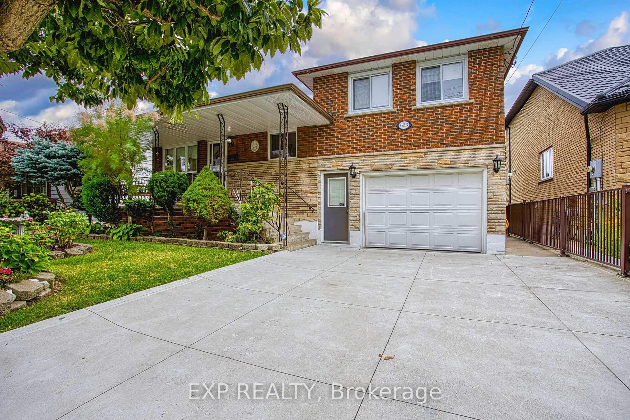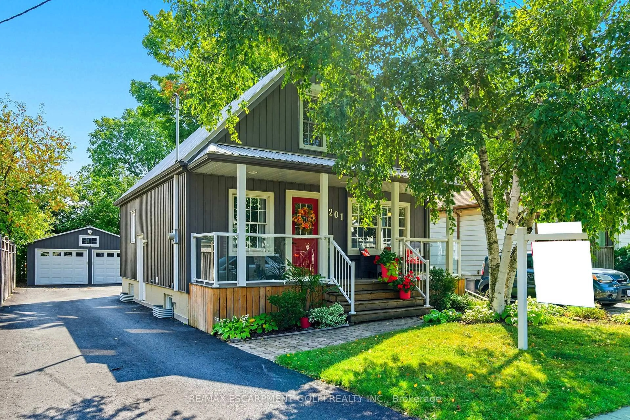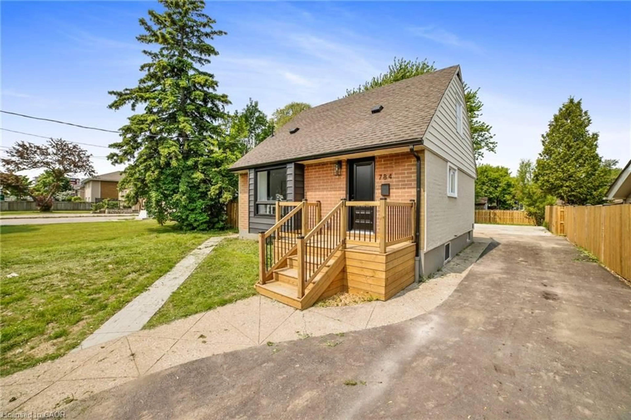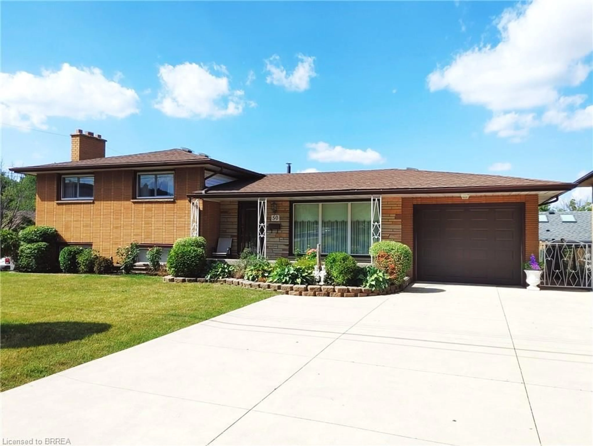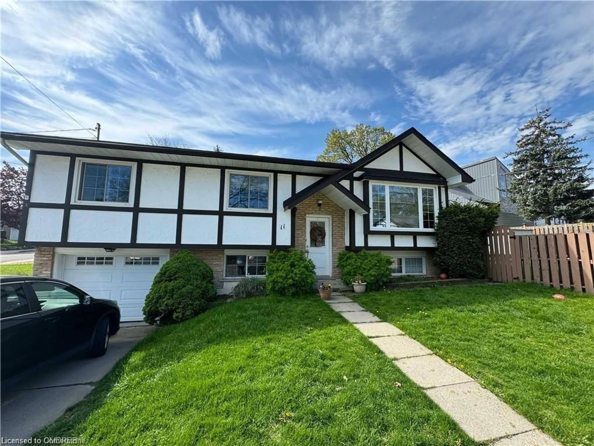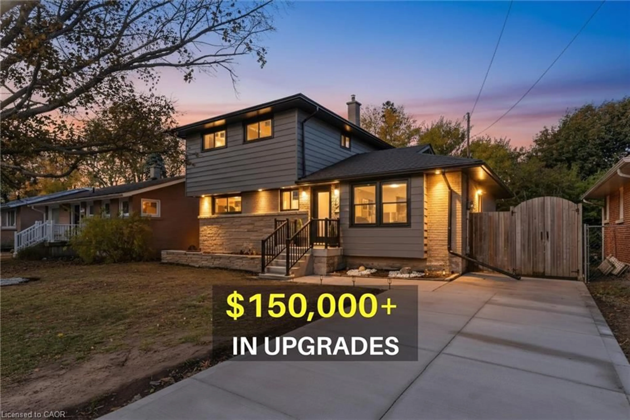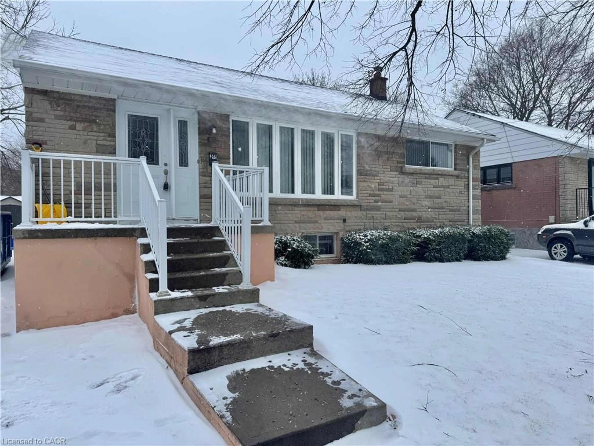Contact us about this property
Highlights
Estimated valueThis is the price Wahi expects this property to sell for.
The calculation is powered by our Instant Home Value Estimate, which uses current market and property price trends to estimate your home’s value with a 90% accuracy rate.Not available
Price/Sqft$488/sqft
Monthly cost
Open Calculator
Description
Charming two-family dwelling with steps to Locke St S! This beautifully maintained property features two self-contained dwelling units, offering flexibility for multi-generational living or investment potential. With 4 bedrooms, 2 full bathrooms, and parking for 1 vehicle, it combines space, function, and style. The upper unit was tastefully renovated in 2025, featuring updated flooring, sleek cabinetry, quartz countertops, a modern bathroom vanity, and an upgraded bathtub. A spacious deck off the kitchen is perfect for summer entertaining or enjoying a quiet evening with a glass of wine. The main floor has been thoughtfully updated over the years, with quality kitchen cabinetry and freshly painted in 2025. It boasts a generously sized bedroom highlighted by a beautiful pocket door opening to the cozy living room. Main floor also a sizeable back deck off its kitchen area. Property is located just a short walk to the vibrant shops and restaurants of Locke Street South-including local favourites like Artie's, Cima, and Bardo-this home is nestled in one of downtown Hamilton's most beloved neighbourhoods. Don't miss your chance to own in what many consider the city's best pocket! Seller does not warrant fire retrofit. Also City is coming out 2026 to fix driveway lip access.
Property Details
Interior
Features
Main Floor
Br
3.07 x 4.19Kitchen
2.97 x 4.55Bathroom
0.0 x 0.03 Pc Bath
Living
3.07 x 4.55Exterior
Features
Parking
Garage spaces -
Garage type -
Total parking spaces 1
Property History
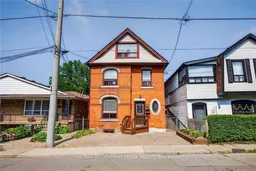 50
50