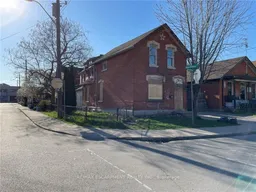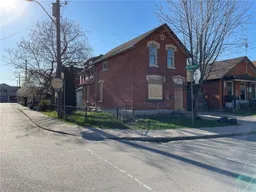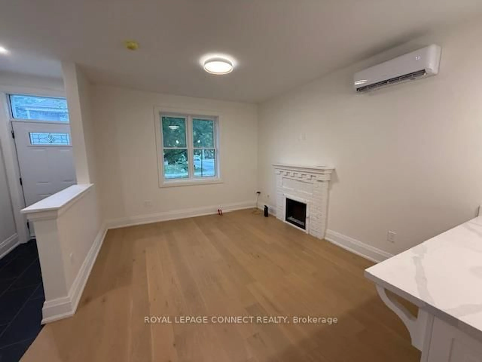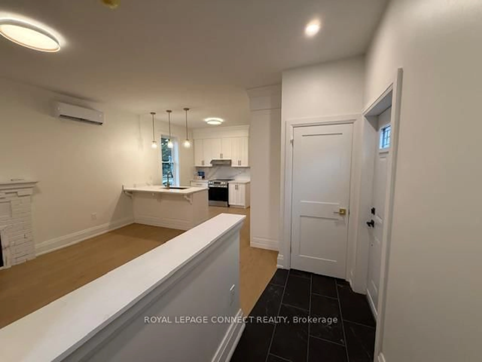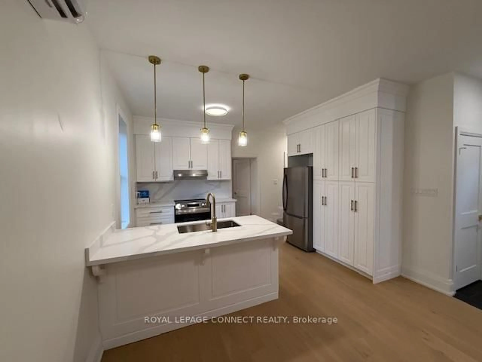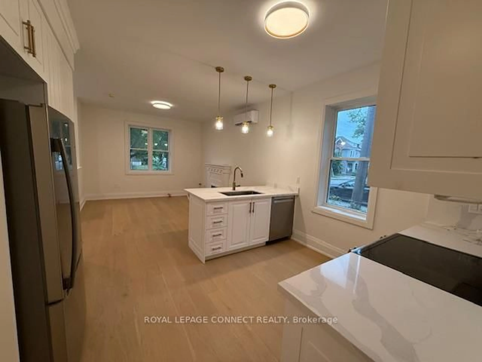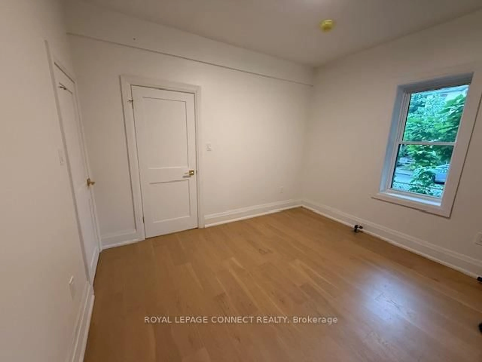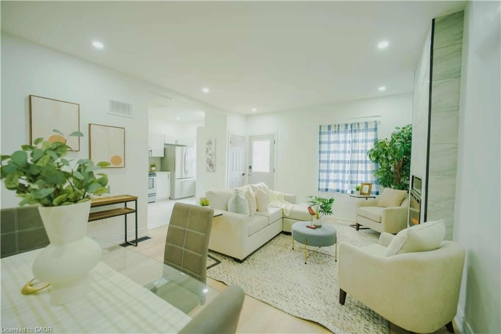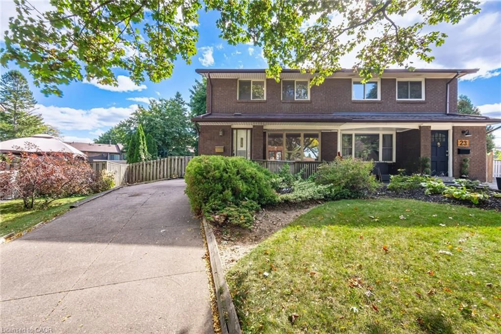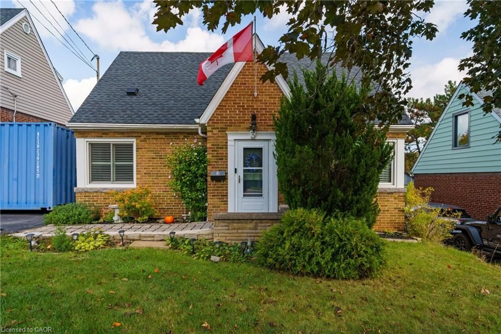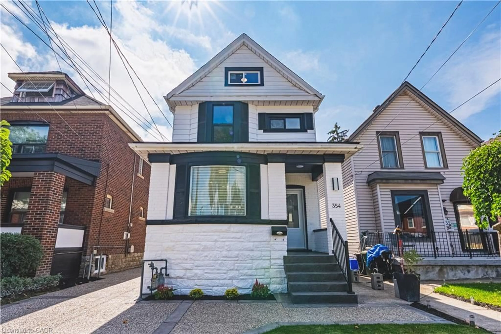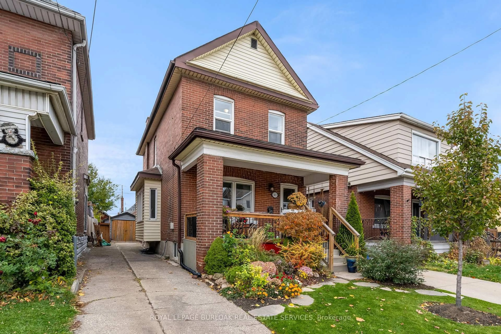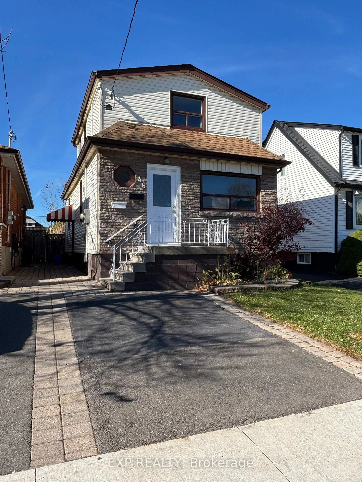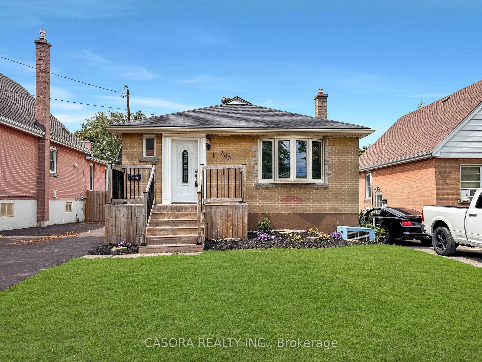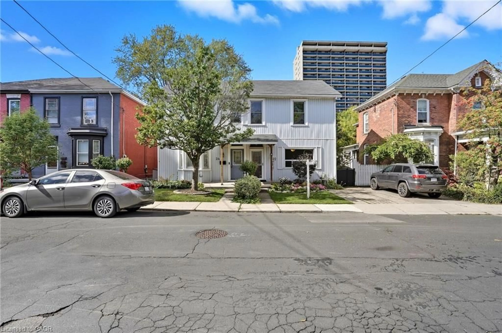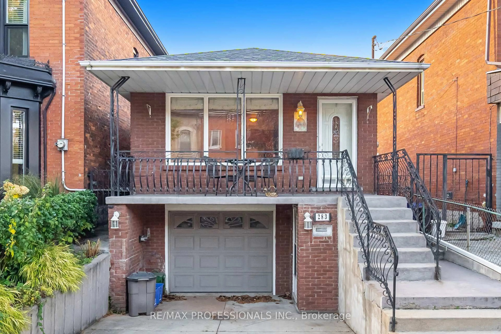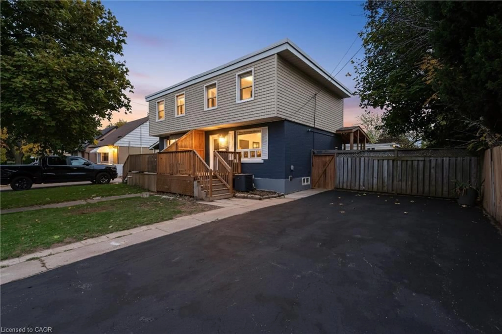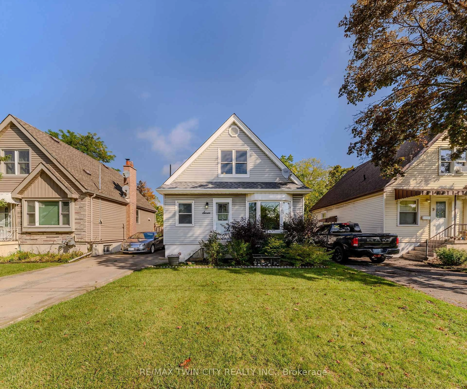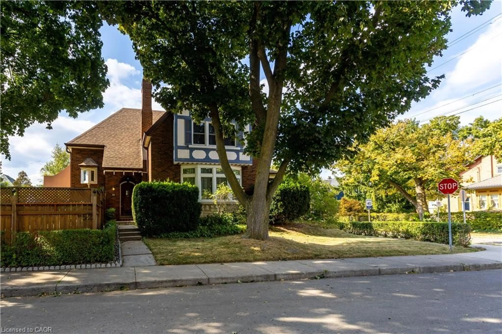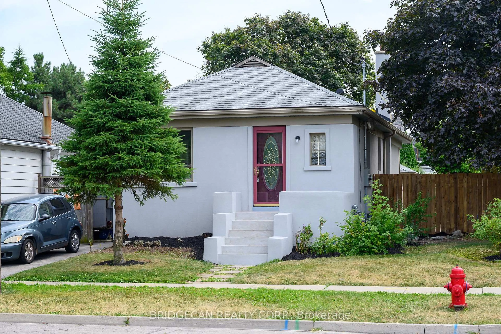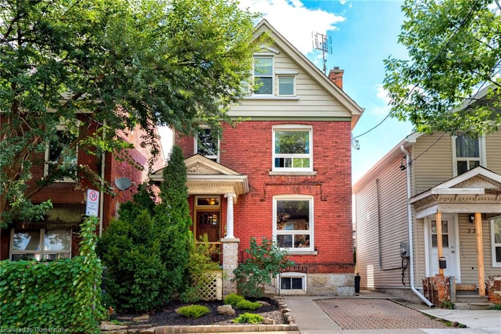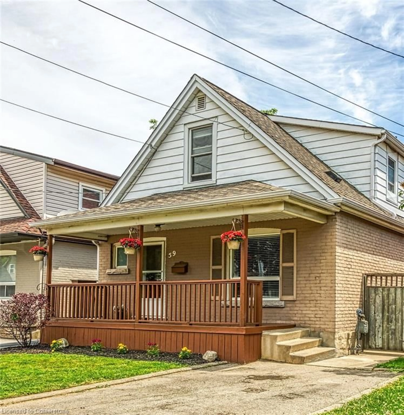24 Ashley St, Hamilton, Ontario L8L 5S3
Contact us about this property
Highlights
Estimated valueThis is the price Wahi expects this property to sell for.
The calculation is powered by our Instant Home Value Estimate, which uses current market and property price trends to estimate your home’s value with a 90% accuracy rate.Not available
Price/Sqft$590/sqft
Monthly cost
Open Calculator
Description
Welcome to this beautifully renovated, all-brick, detached 2-storey home nestled in a quiet, family-friendly neighborhood. Step inside to discover a bright, open-concept layout featuring 3 spacious bedrooms and 2 brand-new bathrooms. This home has been thoughtfully updated from top to bottom freshly painted throughout, with new engineered hardwood flooring, a stunning modern kitchen w/quartz countertops & stainless steel appliances, and two stylishly renovated bathrooms. Laundry located on main floor. Major upgrades include: all-new plumbing and electrical systems, updated HVAC, new furnace, roof, windows, and doors offering peace of mind and long-term comfort. Enjoy the convenience of private two-car parking and a fully fenced yard, perfect for relaxing or entertaining. Located close to schools, parks, shopping, and major highways, this move-in-ready home offers the perfect blend of style, function, and location.
Property Details
Interior
Features
Main Floor
Mudroom
2.29 x 4.06Separate Rm / Staircase / Side Door
Kitchen
3.84 x 3.66hardwood floor / Window / Quartz Counter
Br
3.35 x 3.63hardwood floor / Window / Ne View
Living
3.51 x 4.88hardwood floor / Window / Electric Fireplace
Exterior
Features
Parking
Garage spaces -
Garage type -
Total parking spaces 2
Property History
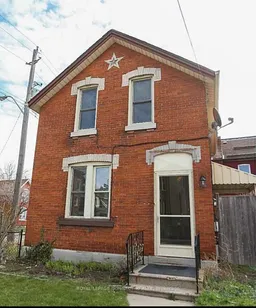
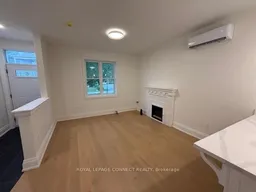 12
12