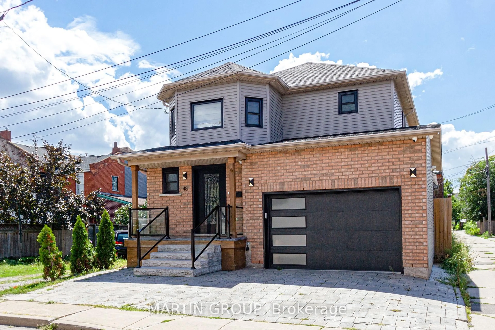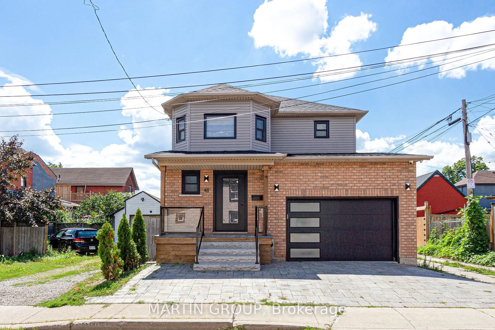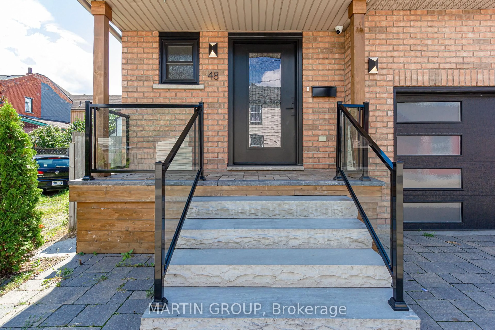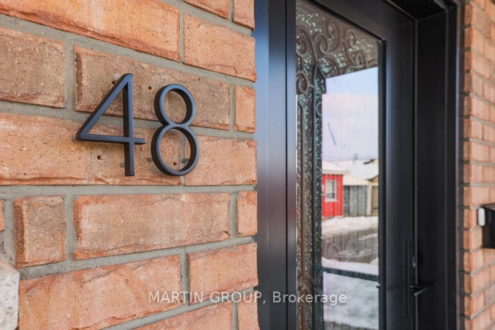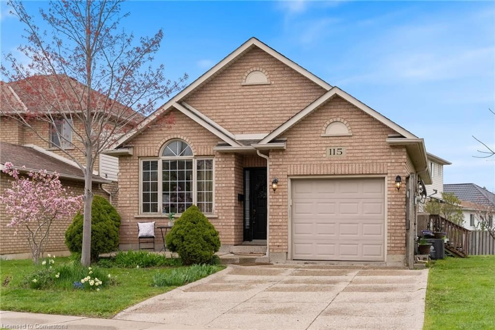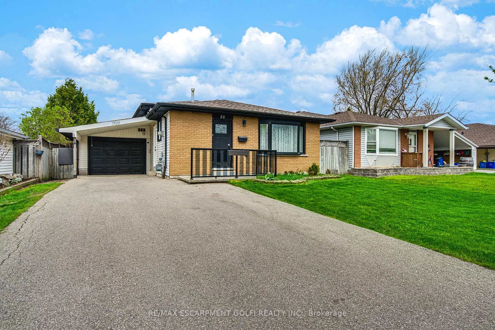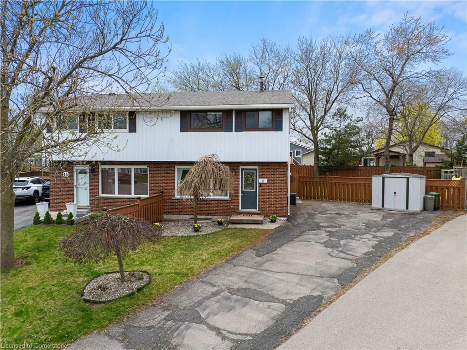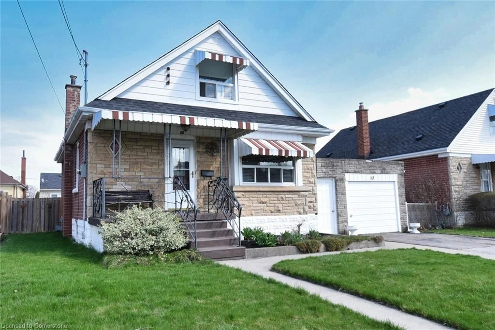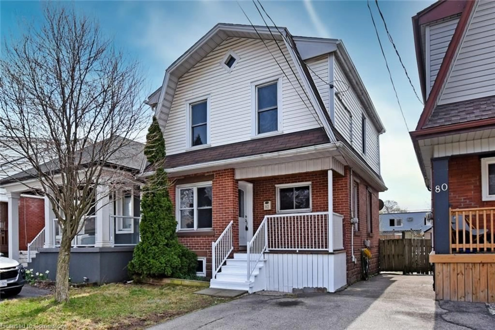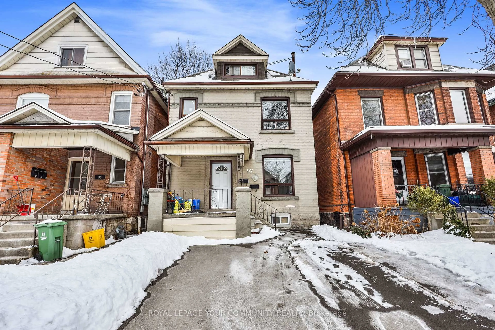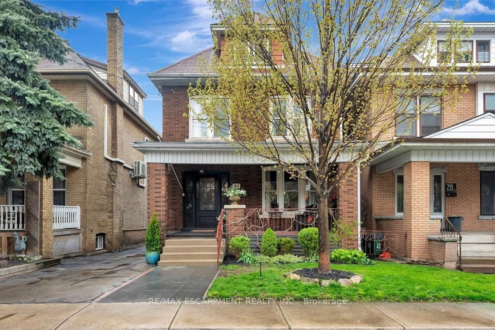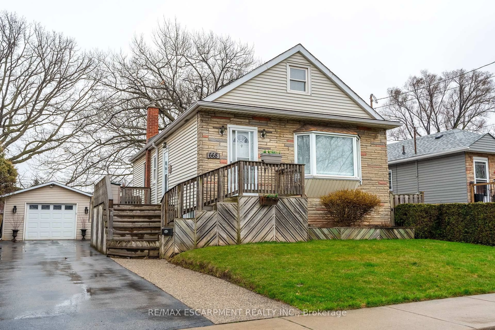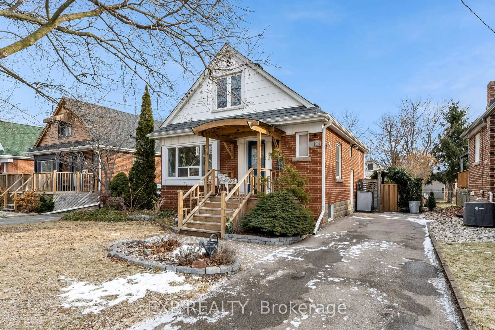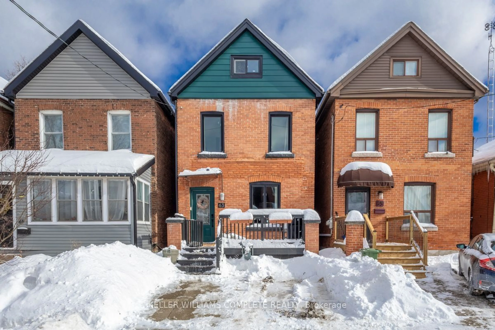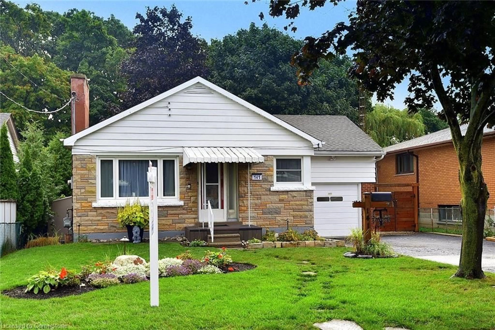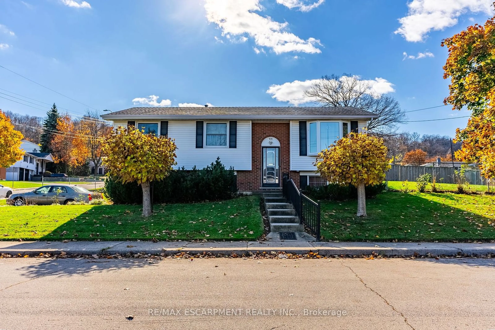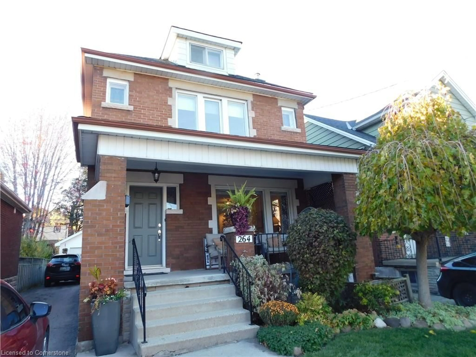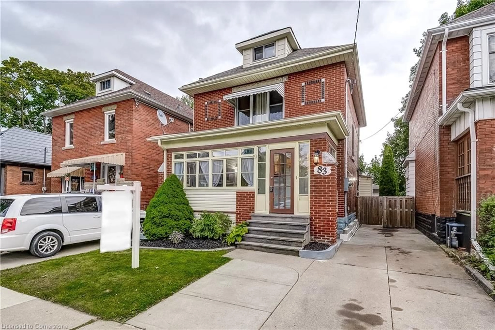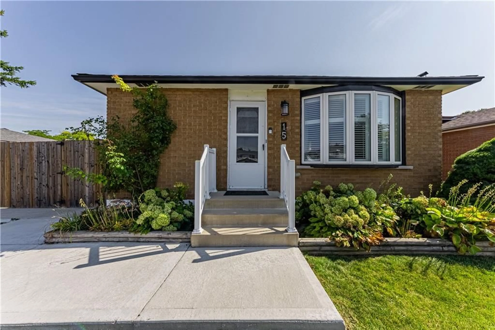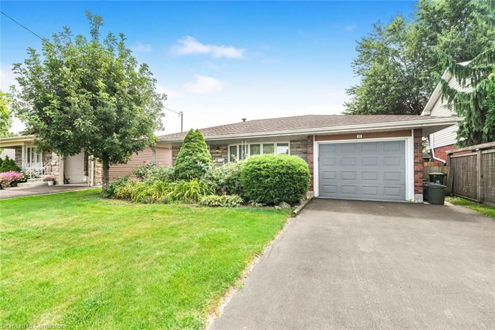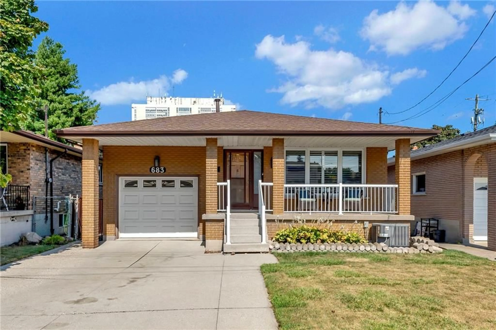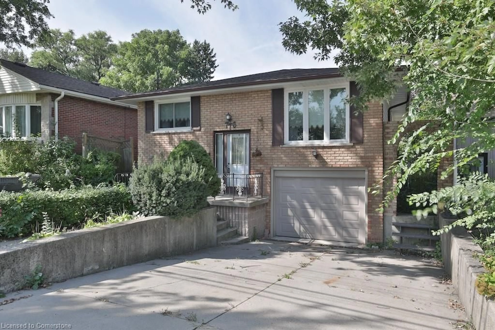48 Evans St, Hamilton, Ontario L8L 1W3
Contact us about this property
Highlights
Estimated ValueThis is the price Wahi expects this property to sell for.
The calculation is powered by our Instant Home Value Estimate, which uses current market and property price trends to estimate your home’s value with a 90% accuracy rate.Not available
Price/Sqft$566/sqft
Est. Mortgage$3,088/mo
Tax Amount (2025)$3,987/yr
Days On Market16 days
Description
Rarely does a home of this caliber come available in the sought-after Beasley Community! Built in 2003, and roof replaced 2022, this modern residence stands in striking contrast to its neighbouring homes, many of which were constructed over a century ago in the 1900s offering a significantly more contemporary living experience. Step inside and appreciate the kitchen updated in 2021 featuring sleek quartz countertops, stainless steel appliances, and a floor-to-ceiling pantry for exceptional storage. The dining room is a stylish focal point with its stone accent wall and cozy electric fireplace. Enjoy a functional layout boasting spacious rooms and generous closet space throughout, including a desirable walk-in closet in the primary bedroom. Upstairs, you will find a spacious bathroom updated in 2021, with glass shower door and new vanity. Freshly painted and entirely carpet-free, this home offers a clean and modern aesthetic. Outside, discover a private, fenced, and maintenance-free yard enhanced with interlock, plus a double car interlock driveway and a convenient 1.5 car garage with inside access a true premium in this mature neighbourhood. The unfinished basement provides ample storage or a versatile play area. For added peace of mind, a video security system is included. Situated on a quiet side street, this exceptional property offers the best of both worlds: a peaceful setting while being just steps away from downtown amenities, including shops, restaurants, Shoppers Drug Mart, the Medical Centre, and J.C. Beemer Park. Don't miss this unique opportunity to own a truly modern home in a historic neighbourhood!
Property Details
Interior
Features
Bsmt Floor
Laundry
2.0 x 3.0Exterior
Features
Parking
Garage spaces 1.5
Garage type Built-In
Other parking spaces 2
Total parking spaces 3
Property History
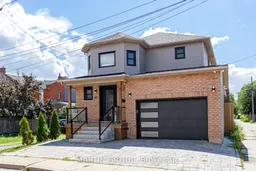 25
25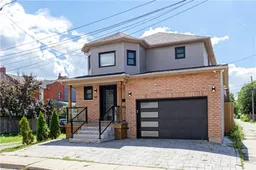
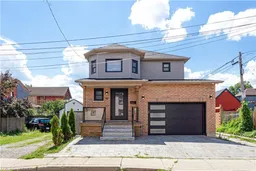
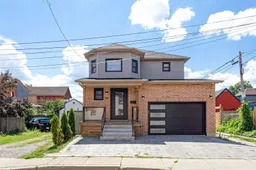
Get up to 0.5% cashback when you buy your dream home with Wahi Cashback

A new way to buy a home that puts cash back in your pocket.
- Our in-house Realtors do more deals and bring that negotiating power into your corner
- We leverage technology to get you more insights, move faster and simplify the process
- Our digital business model means we pass the savings onto you, with up to 0.5% cashback on the purchase of your home
