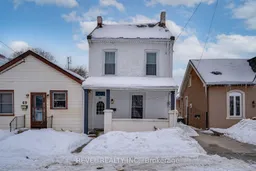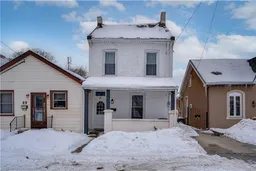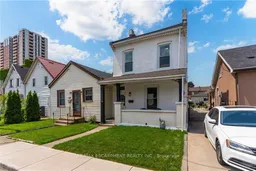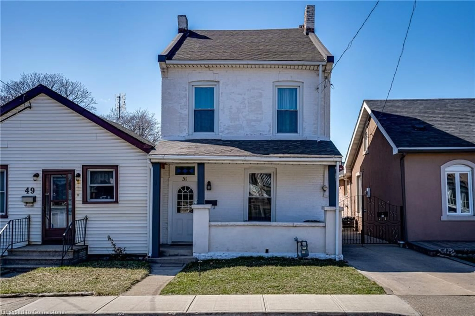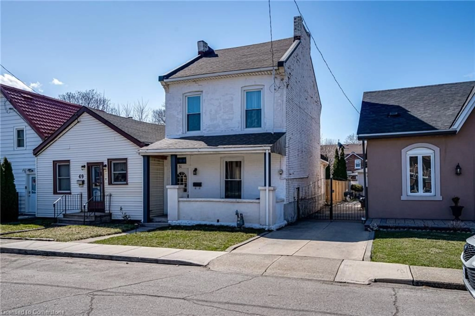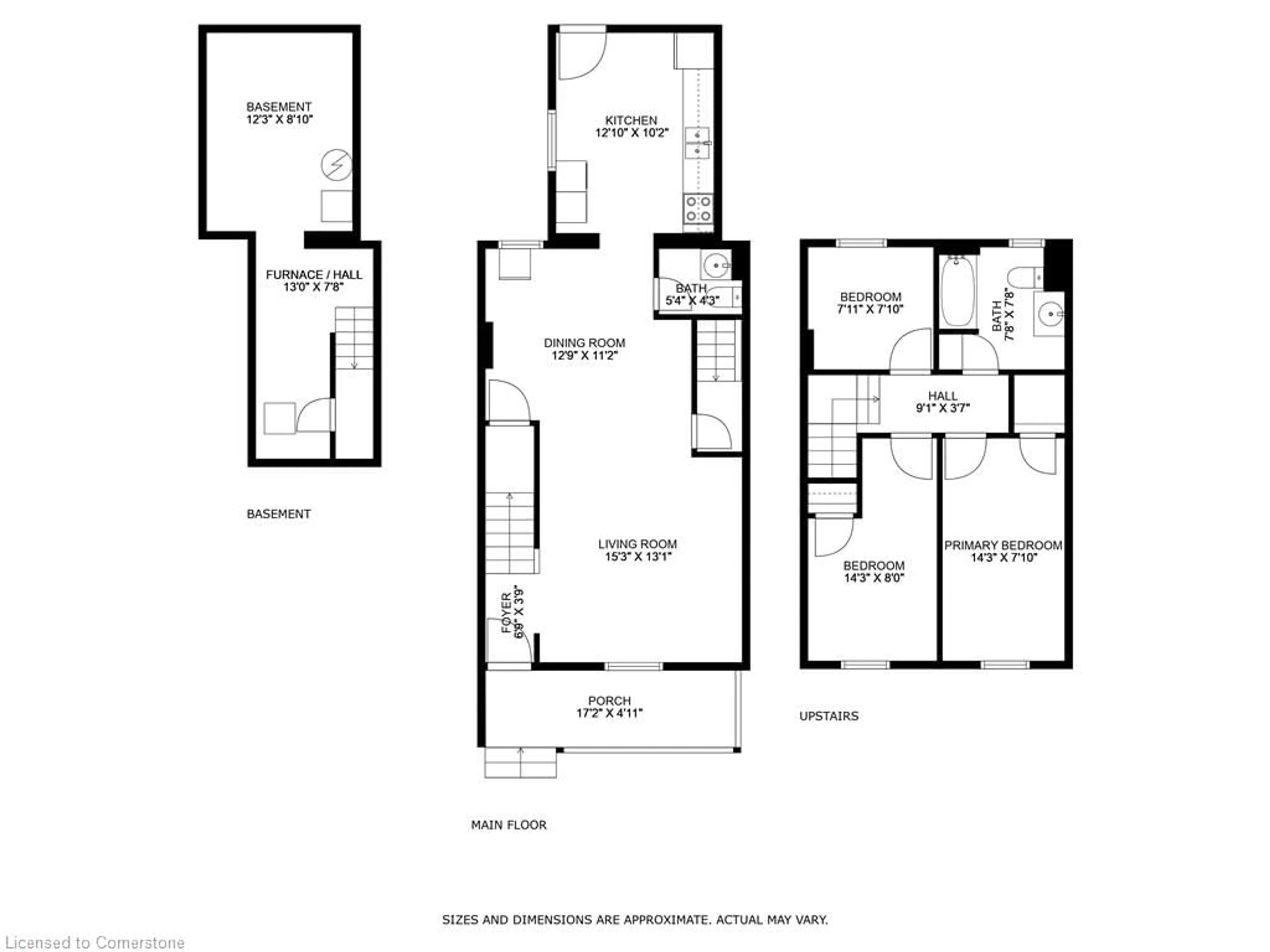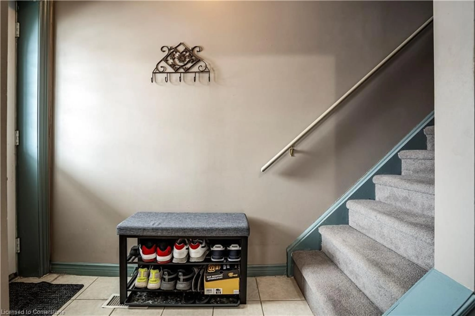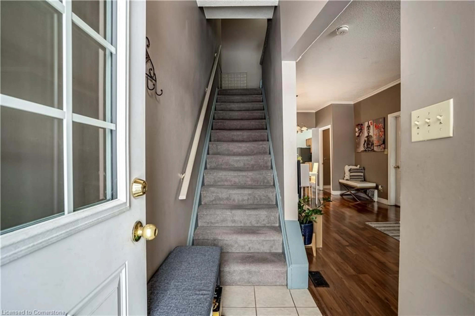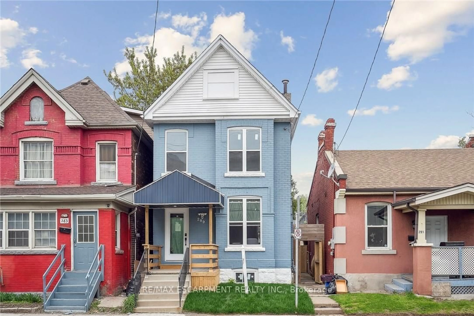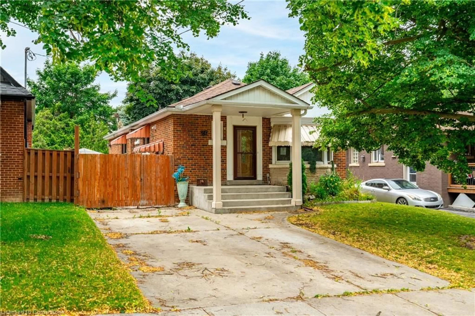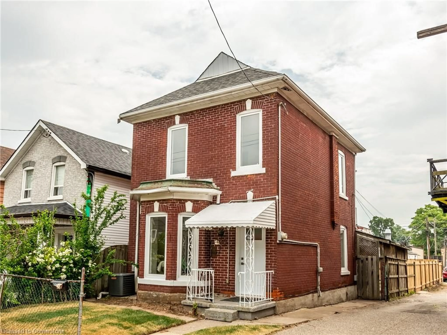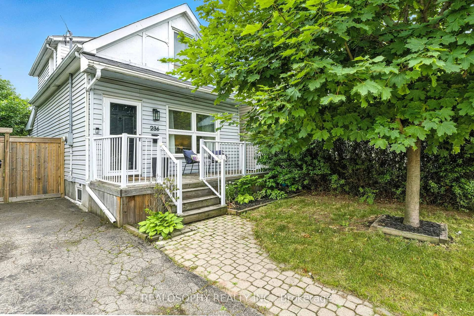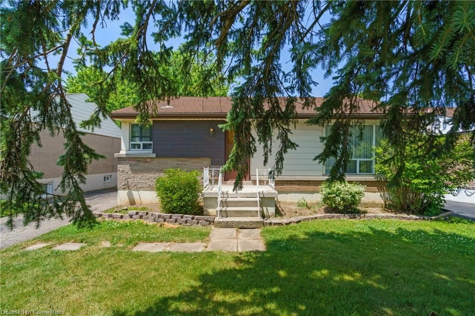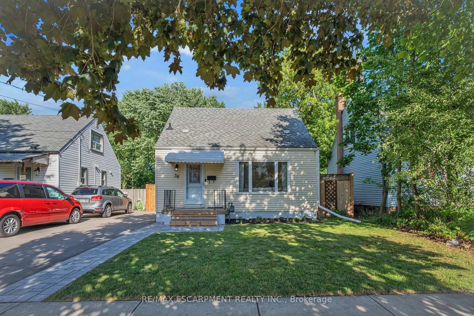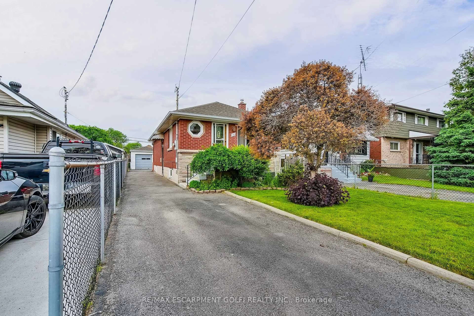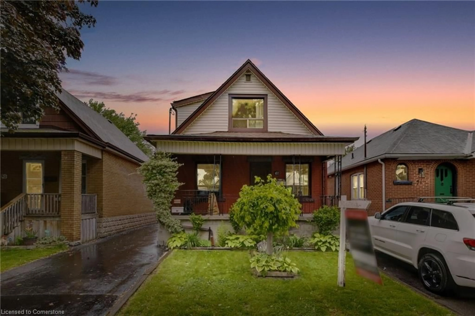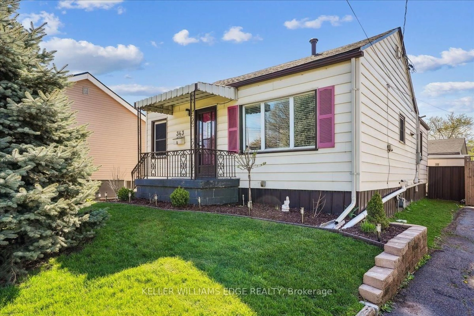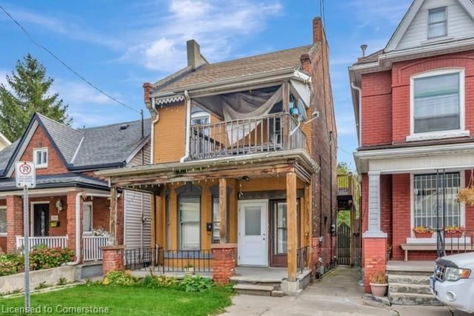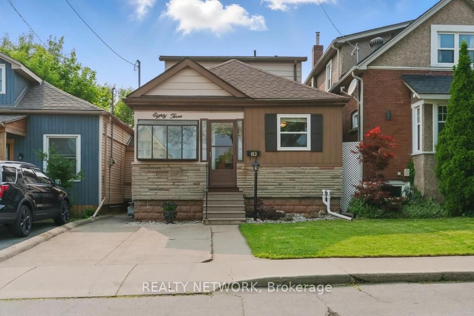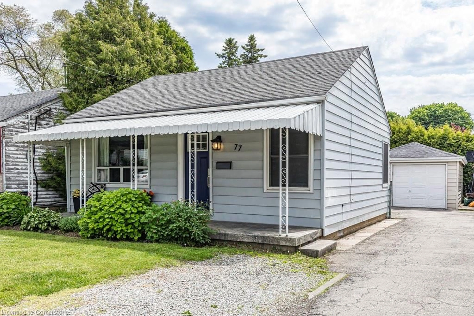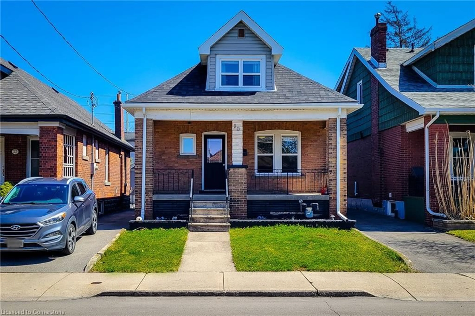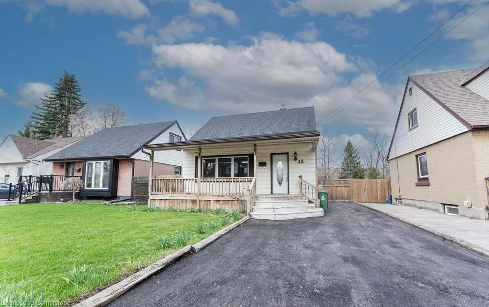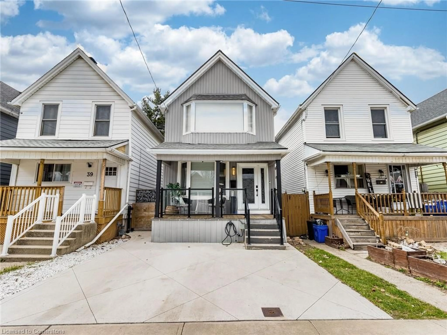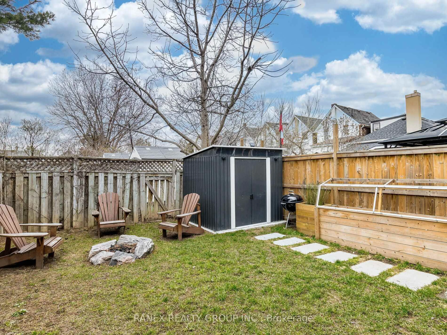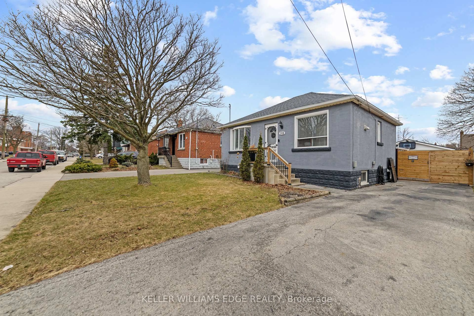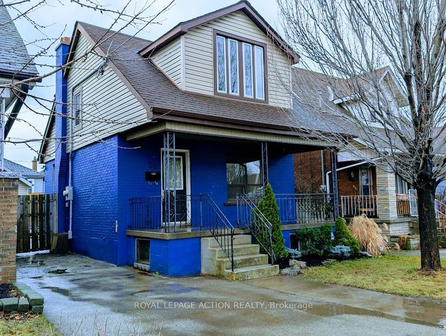51 Tisdale St, Hamilton, Ontario L8L 5M3
Contact us about this property
Highlights
Estimated valueThis is the price Wahi expects this property to sell for.
The calculation is powered by our Instant Home Value Estimate, which uses current market and property price trends to estimate your home’s value with a 90% accuracy rate.Not available
Price/Sqft$427/sqft
Monthly cost
Open Calculator

Curious about what homes are selling for in this area?
Get a report on comparable homes with helpful insights and trends.
+6
Properties sold*
$568K
Median sold price*
*Based on last 30 days
Description
Welcome to 51 Tisdale Street! This charming detached 3-bedroom, 1.5-bathroom home is perfectly situated in the heart of Hamilton. Commuters will love the prime location—just 6 minutes to Hamilton GO, 7 minutes to West Harbour GO, and 10 minutes to the highway. Close to transit and LRT corridor. Plus, you’re close to fantastic restaurants, shops, and convenient mountain access. The open-concept main floor offers a bright and airy layout, perfect for modern living with the convenience of a 2-piece bathroom. The kitchen boasts appliances less than a year old, and the stackable washer and dryer give the option to maximize floor space. Upstairs, you’ll find a 4-piece bathroom and 3 bedrooms, while the basement offers additional storage space. Enjoy the great-sized yard and two-car private parking. Recent updates include basement repointing and waterproofing, new stairs to the basement, eavestroughs, new potato stones in the backyard, and reinforced kitchen roof rafters—ensuring peace of mind for years to come. Move in and enjoy everything this well-maintained home has to offer!
Property Details
Interior
Features
Main Floor
Foyer
2.06 x 1.14Dining Room
3.89 x 3.40Living Room
4.65 x 3.99Bathroom
2-Piece
Exterior
Features
Parking
Garage spaces -
Garage type -
Total parking spaces 2
Property History
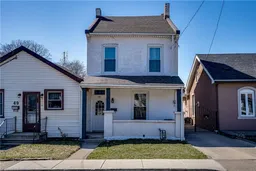 47
47