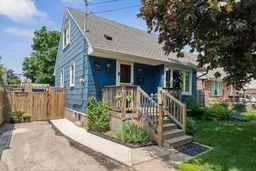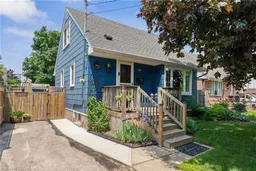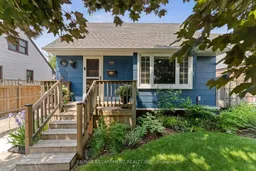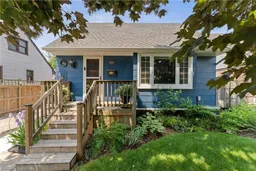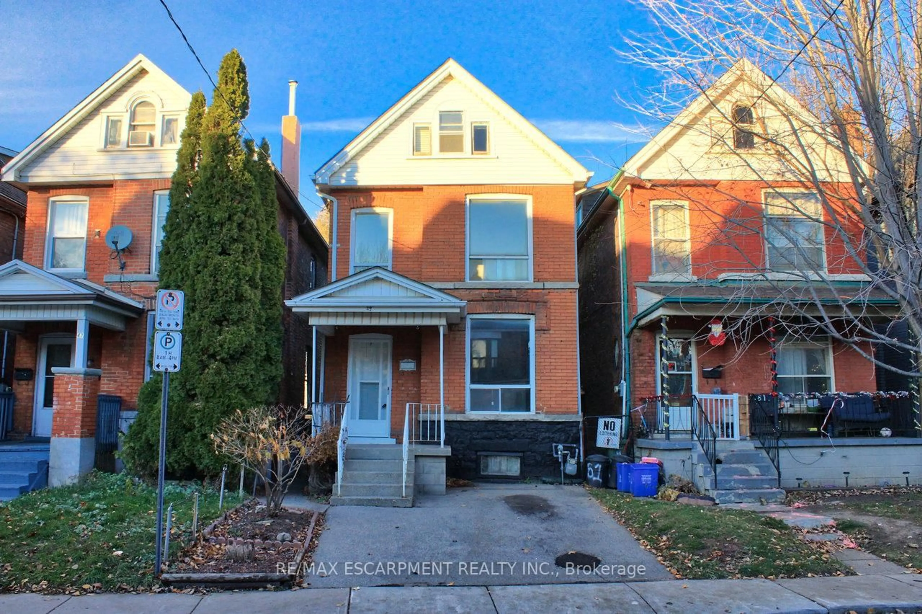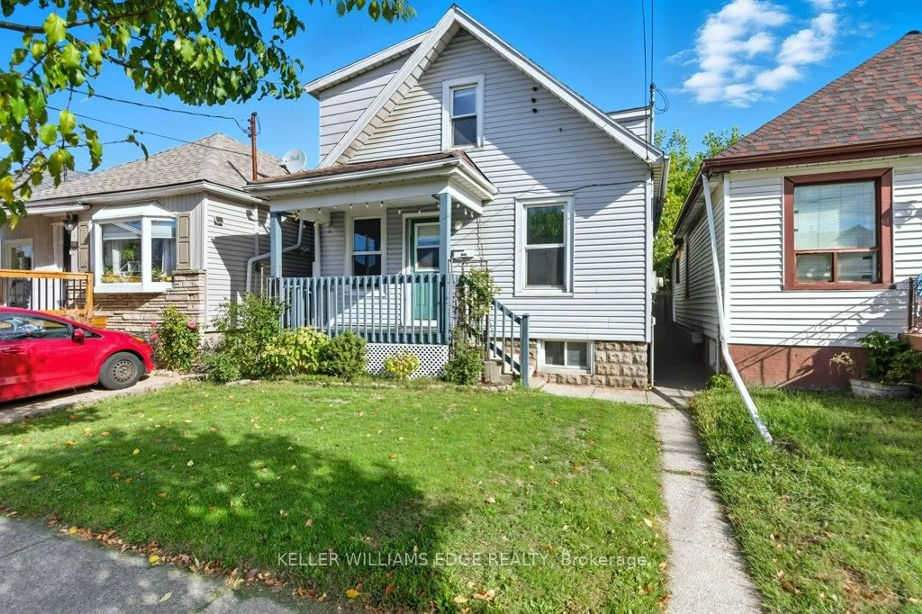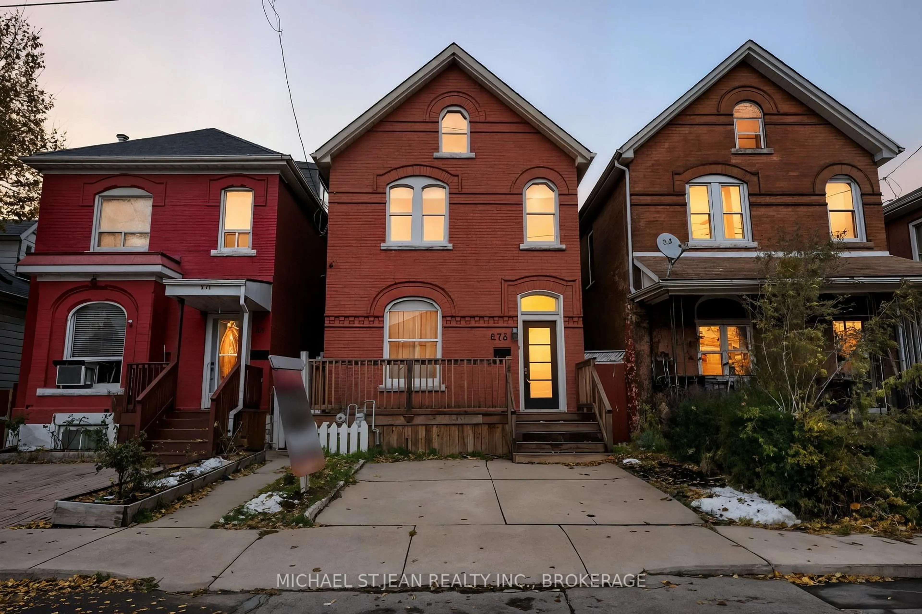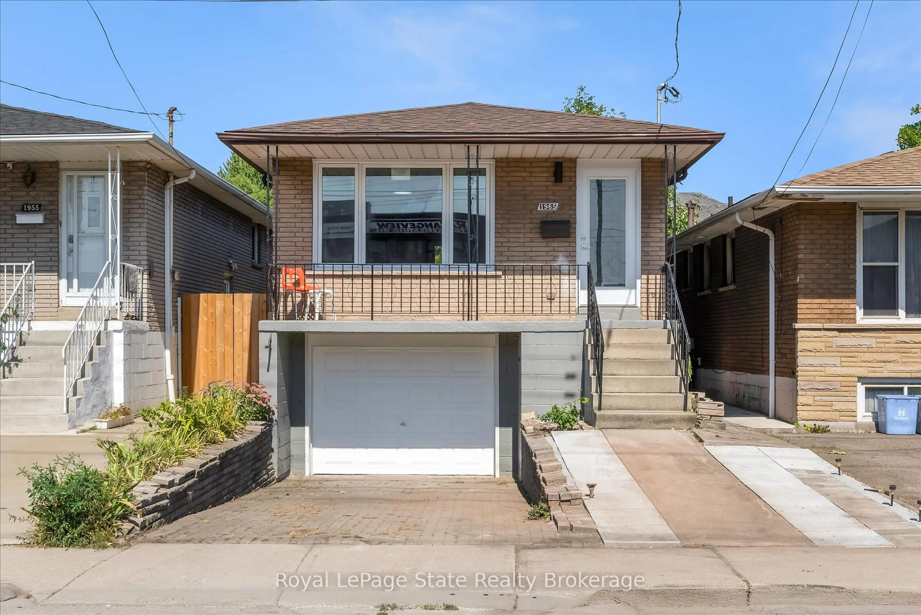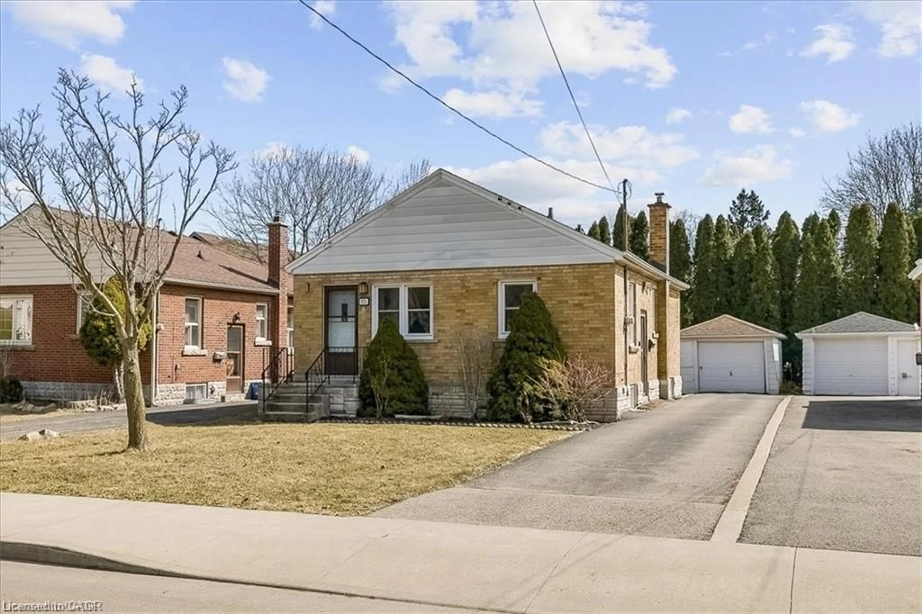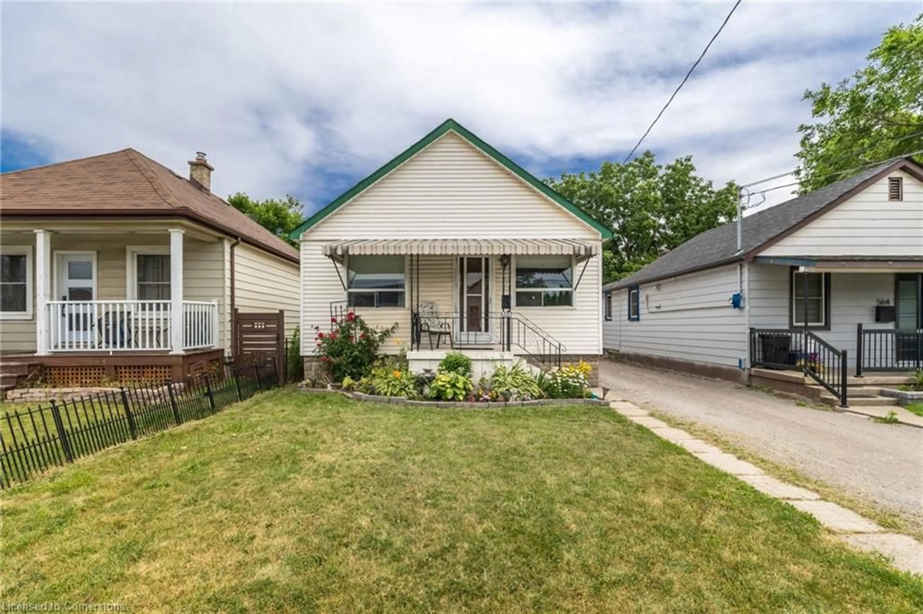Incredible East End Value! Beautifully maintained, move-in ready property boasting outstanding curb appeal on a peaceful, family-friendly street. Lovingly cared for by the same owners for nearly 30 years and set on a spacious 40'x100' fully fenced lot. Enjoy summer barbecues on the new concrete patio, relax under your covered porch, or store your tools in the convenient backyard shed. Step inside to discover three generous bedrooms and tasteful hardwood and vinyl flooring throughout. The bright and airy interior is complemented by ample natural light, enhanced by double pane vinyl windows. The tall, waterproofed basement is a blank canvas ready for your finishing touches - perfect for extra living space, a home office, or playroom. Parking is easy with private space for two vehicles and abundant street parking available. Ideally located near transit, shopping centers, schools, parks, and major highways, this home combines convenience and comfort.
Inclusions: Fridge, Stove, Dishwasher, Washer/Dryer, Microwave, Window Coverings, shed, all electric light fixtures
