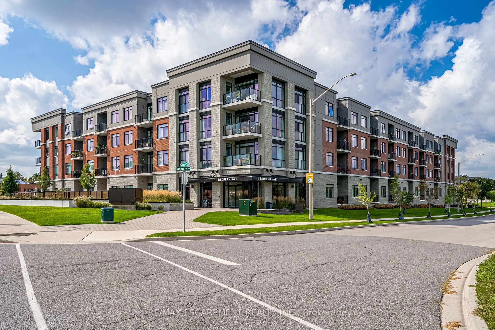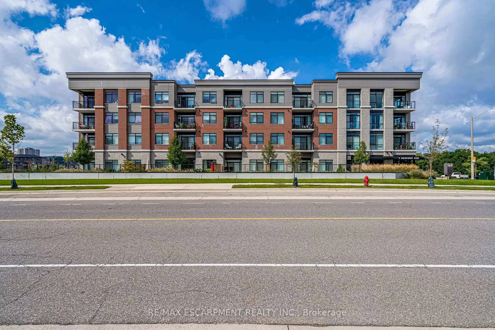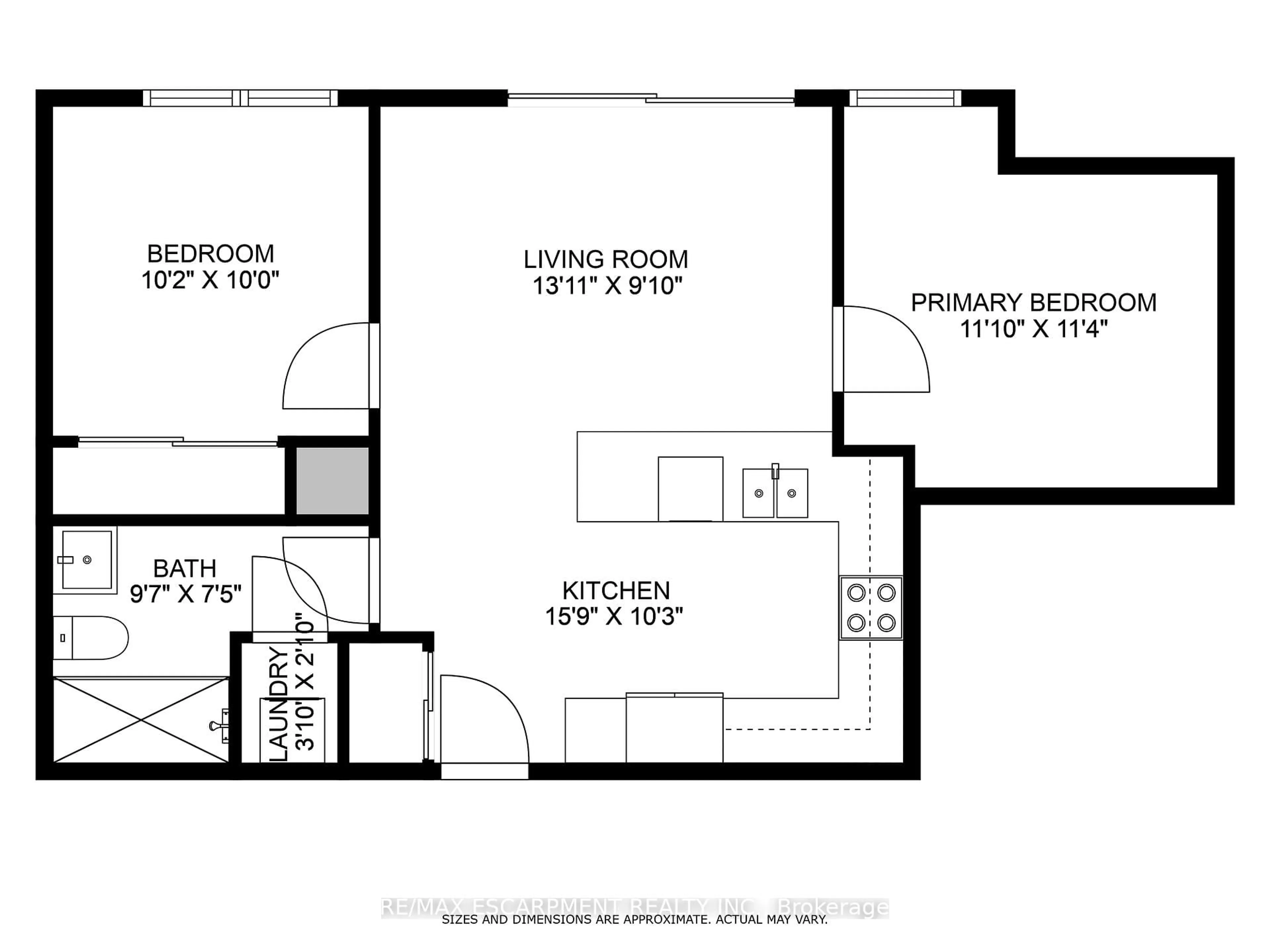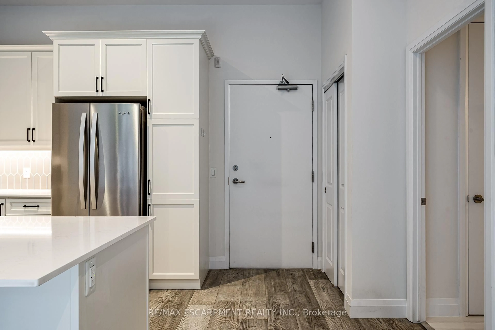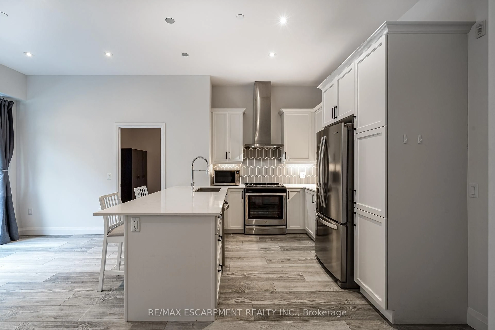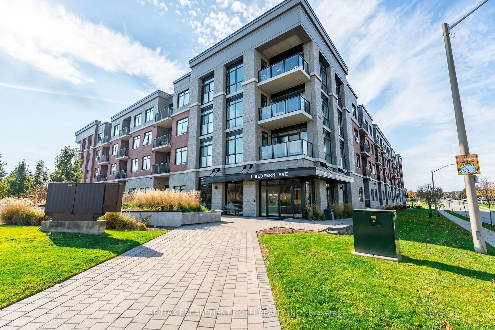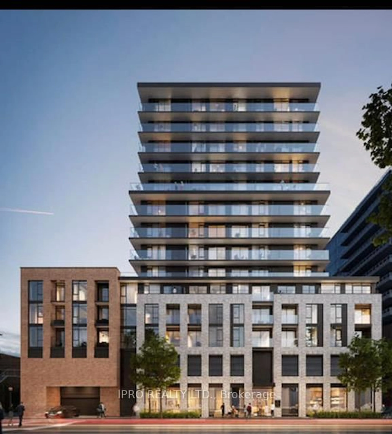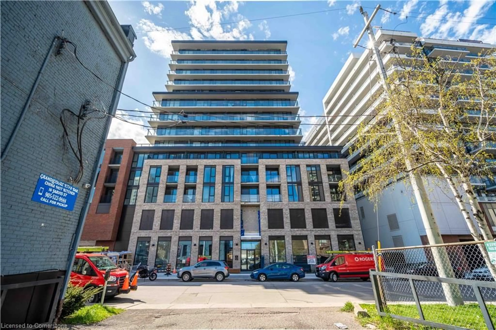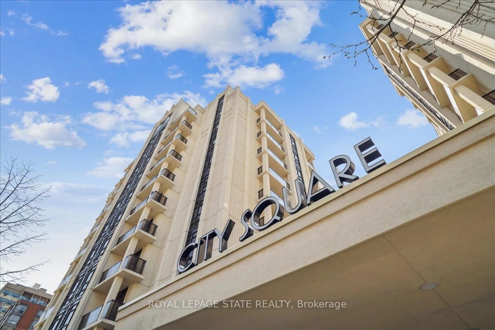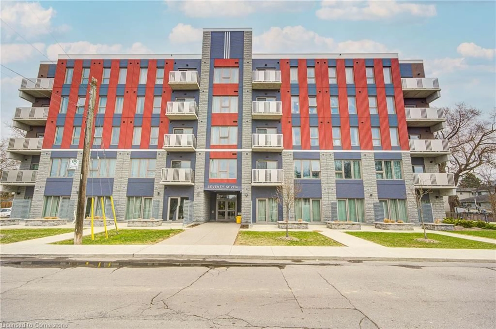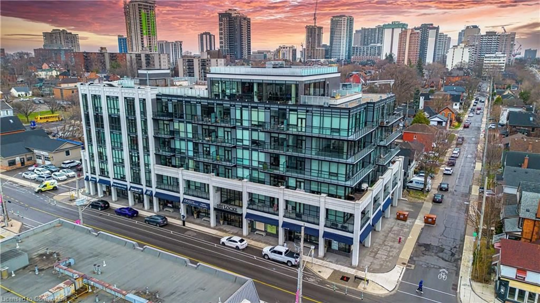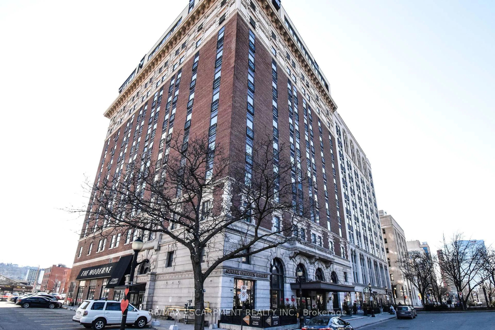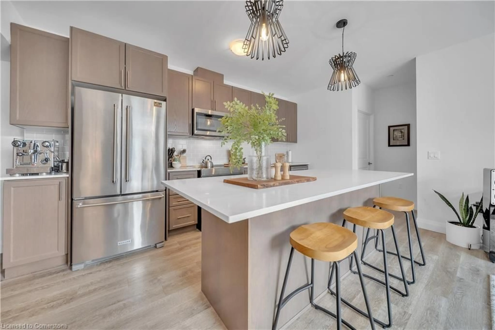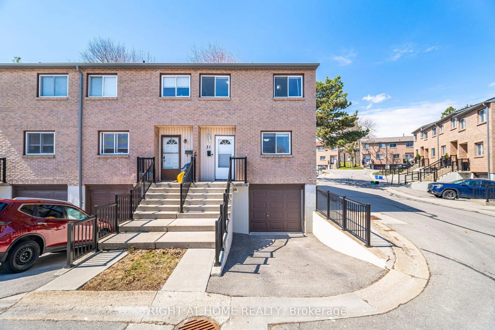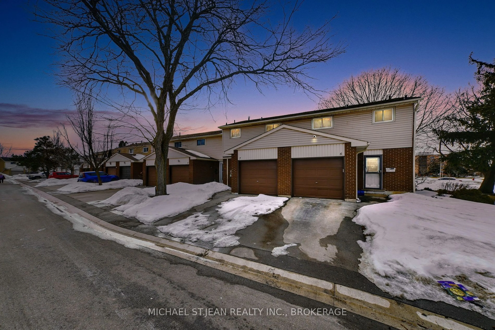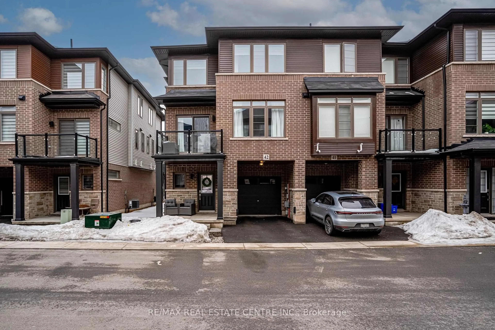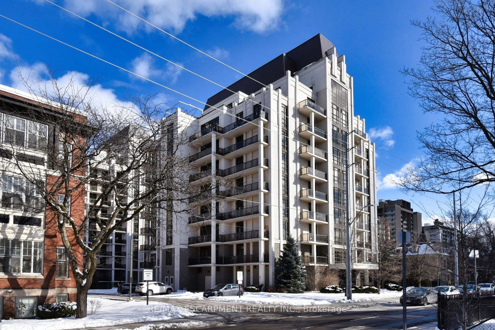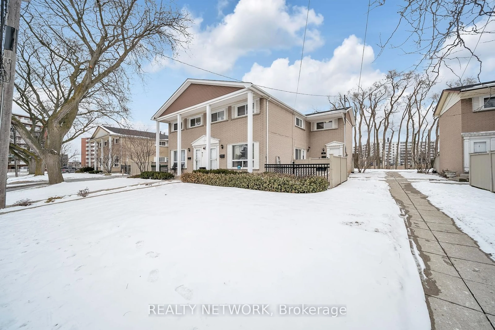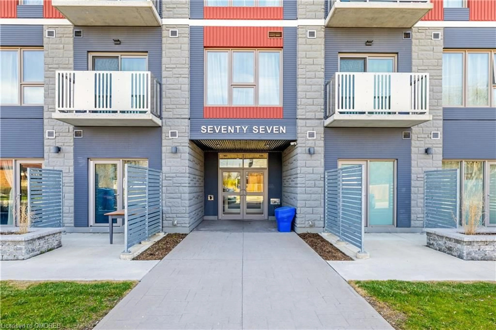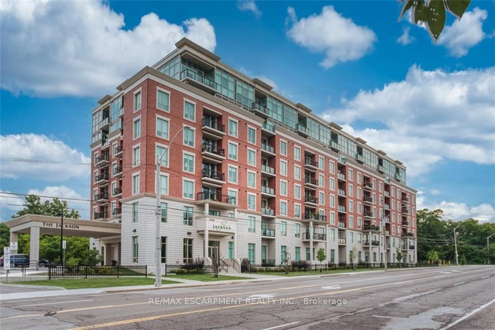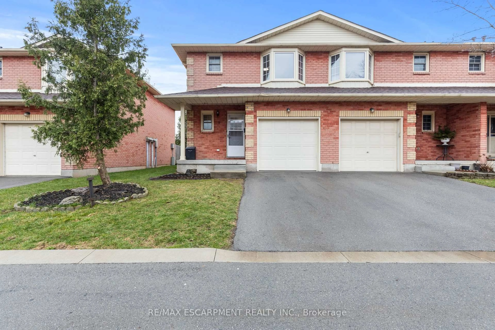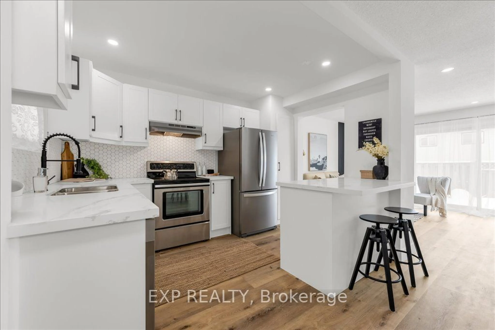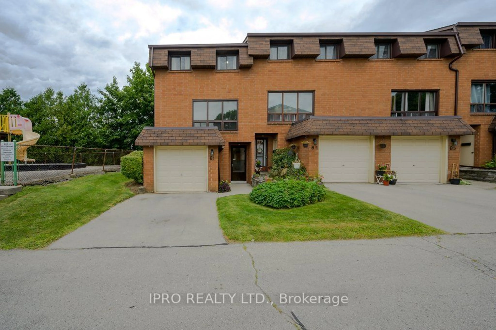1 Redfern Ave #118, Hamilton, Ontario L9C 0E6
Contact us about this property
Highlights
Estimated ValueThis is the price Wahi expects this property to sell for.
The calculation is powered by our Instant Home Value Estimate, which uses current market and property price trends to estimate your home’s value with a 90% accuracy rate.Not available
Price/Sqft$774/sqft
Est. Mortgage$2,147/mo
Tax Amount (2025)$3,432/yr
Maintenance fees$355/mo
Days On Market11 days
Total Days On MarketWahi shows you the total number of days a property has been on market, including days it's been off market then re-listed, as long as it's within 30 days of being off market.104 days
Description
Welcome to the lifestyle you have been waiting for! Scenic Trails Condo is a highly sought-after location of Hamilton West Mountain Brow, a uniquely designed building for those looking for luxury living with a suburban feel. This condo has incredible amenities for its residents, including a full fitness centre, party room with covered outdoor lounge nicknamed the cave, games room, fire & ice themed courtyards, theatre room, and temperature-controlled wine room with individual lockers, and a doggie wash! Inside the open concept layout includes a spacious living area, kitchen with island, quartz countertops, stunning glass backsplash, and stainless steel appliances, a large principle bedroom, and a second bedroom that is generous in space. The 3-piece bathroom includes a floor-to-ceiling glass shower enclosure and in-suite laundry. Pets are restricted as per the condo by-laws. Limit of one pet, no greater than 25 pounds. You will not find another unit like this one!
Property Details
Interior
Features
Main Floor
Kitchen
4.85 x 3.14Bathroom
2.96 x 2.33 Pc Bath
Living
4.0 x 2.77Br
3.38 x 3.47Exterior
Features
Parking
Garage spaces 1
Garage type Underground
Other parking spaces 0
Total parking spaces 1
Condo Details
Amenities
Community BBQ, Elevator, Games Room, Gym, Media Room, Party/Meeting Room
Inclusions
Property History
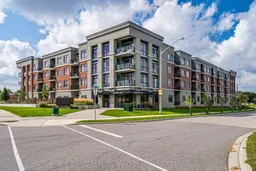 31
31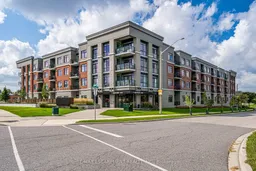
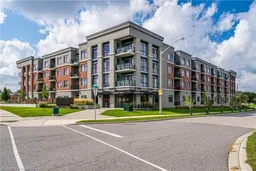
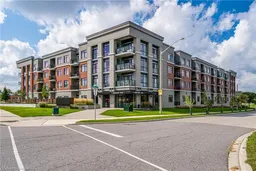
Get up to 0.5% cashback when you buy your dream home with Wahi Cashback

A new way to buy a home that puts cash back in your pocket.
- Our in-house Realtors do more deals and bring that negotiating power into your corner
- We leverage technology to get you more insights, move faster and simplify the process
- Our digital business model means we pass the savings onto you, with up to 0.5% cashback on the purchase of your home
