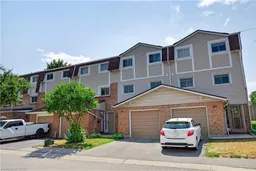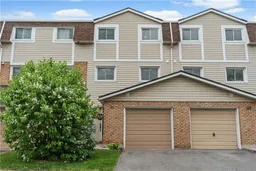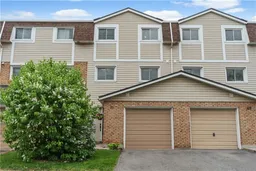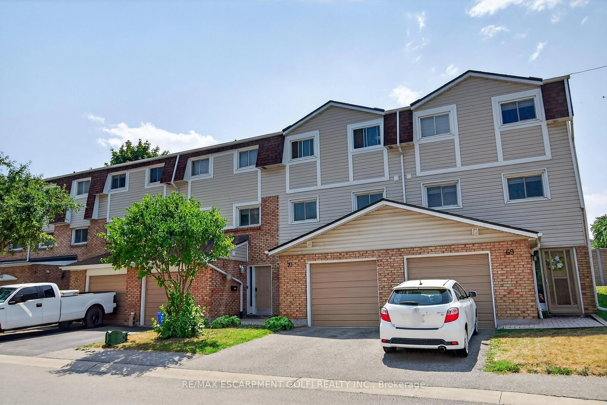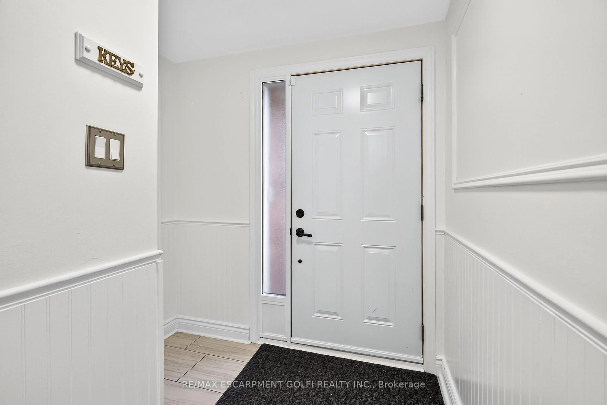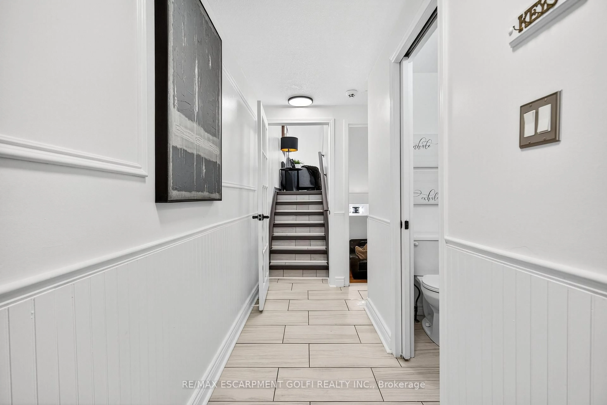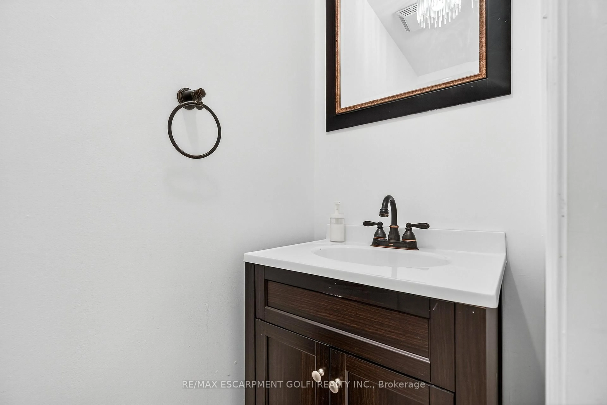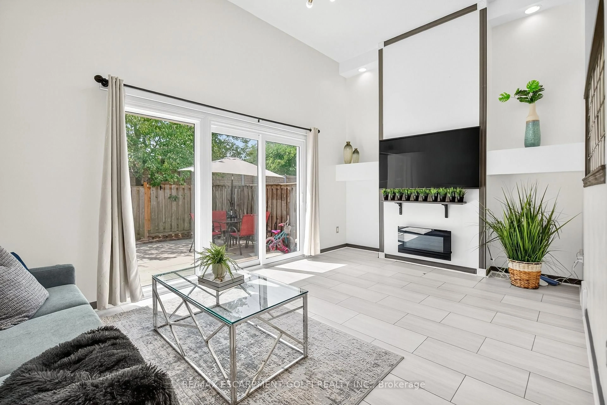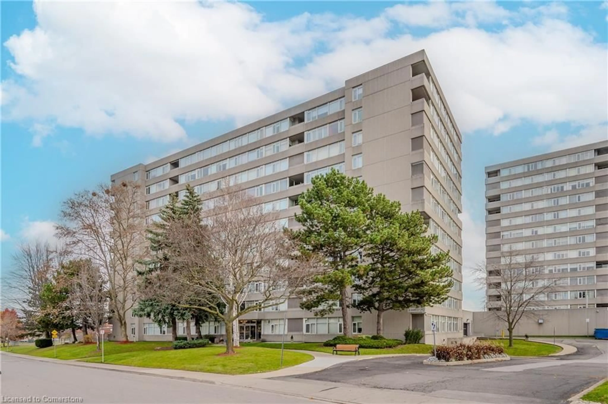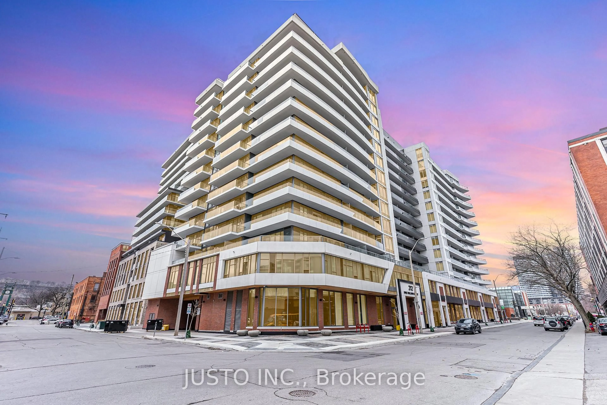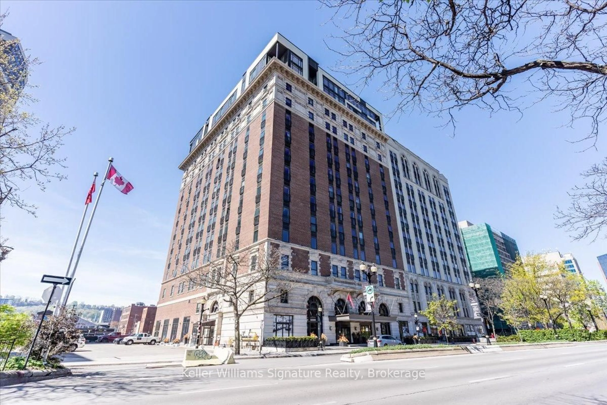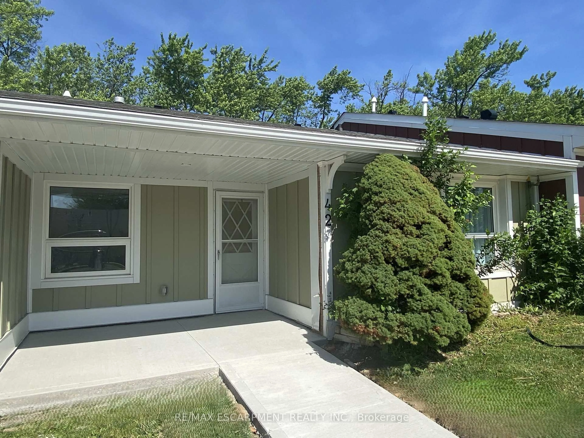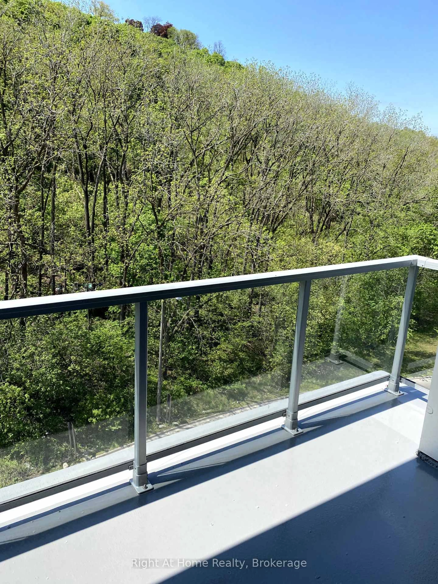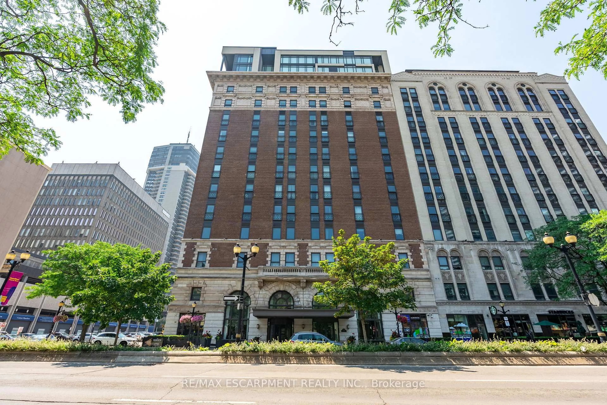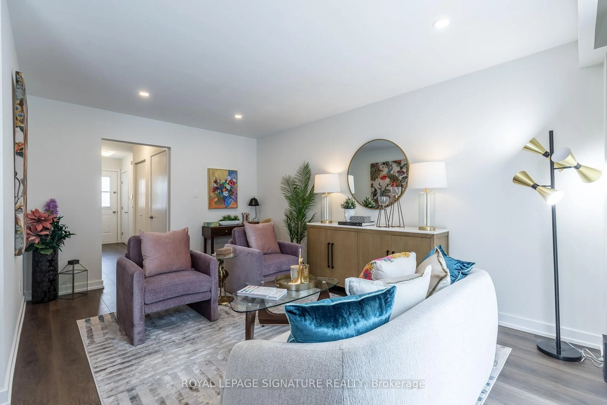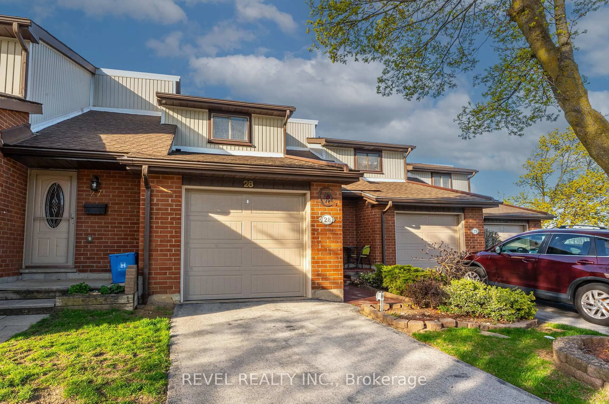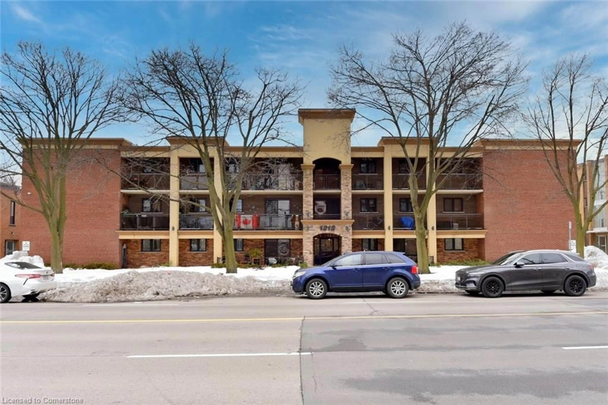11 Harrisford St #70, Hamilton, Ontario L8K 6L7
Contact us about this property
Highlights
Estimated valueThis is the price Wahi expects this property to sell for.
The calculation is powered by our Instant Home Value Estimate, which uses current market and property price trends to estimate your home’s value with a 90% accuracy rate.Not available
Price/Sqft$550/sqft
Monthly cost
Open Calculator

Curious about what homes are selling for in this area?
Get a report on comparable homes with helpful insights and trends.
+2
Properties sold*
$440K
Median sold price*
*Based on last 30 days
Description
This renovated multi-level town offers over 1,600 sq. ft. of modern living. This unit has been thoughtfully updated throughout in 2023 including a brand-new kitchen with sleek cabinetry, quartz countertops, and stainless-steel appliances. The open-concept main level features soaring 12 ceilings in the bright and airy living room, and an elevated dining area that flows seamlessly into the kitchen. Upstairs, you'll find 3 spacious bedrooms and a fully renovated 4-piece bathroom with contemporary finishes. Updated flooring and fresh paint throughout (2023) give the home a clean, cohesive feel. The finished lower level adds even more versatility with a rec room and powder room, ideal for movie nights, a home office, or a kids play space. Enjoy the outdoors in your fully fenced backyard with a large patio, perfect for relaxing or entertaining. Additional highlights include inside garage access, a private driveway, and proximity to parks, schools, shopping, and quick highway access.
Property Details
Interior
Features
3rd Floor
Bathroom
3.15 x 2.594 Pc Bath
Kitchen
2.54 x 5.26Dining
2.44 x 3.17Br
3.53 x 4.42Exterior
Parking
Garage spaces 1
Garage type Attached
Other parking spaces 1
Total parking spaces 2
Condo Details
Inclusions
Property History
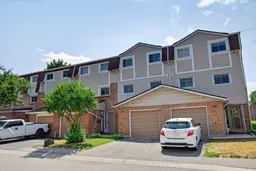 27
27