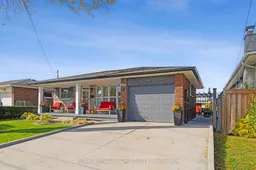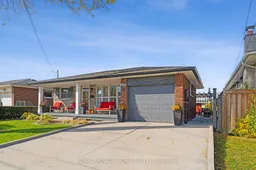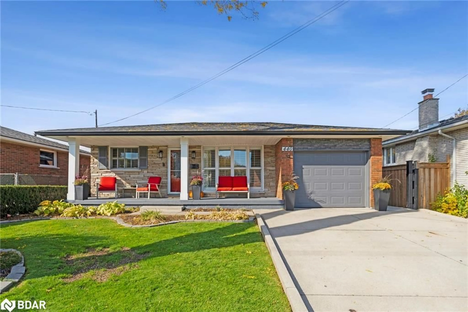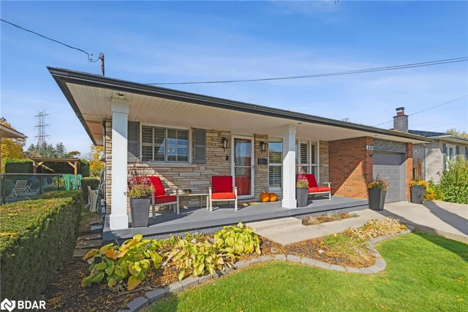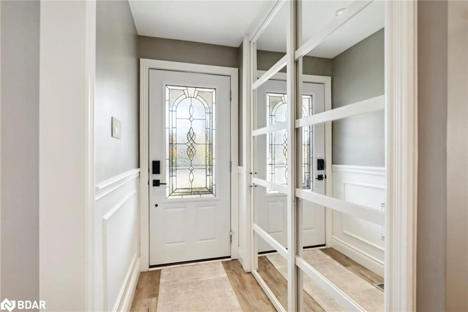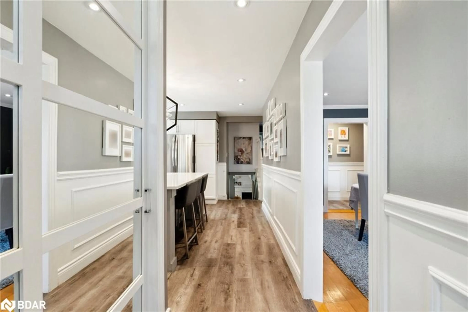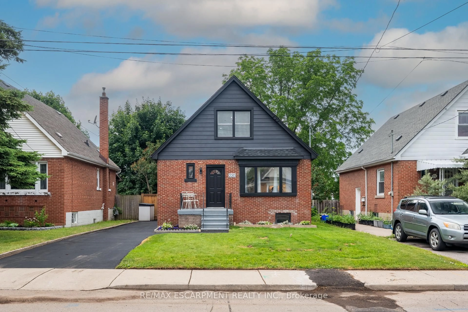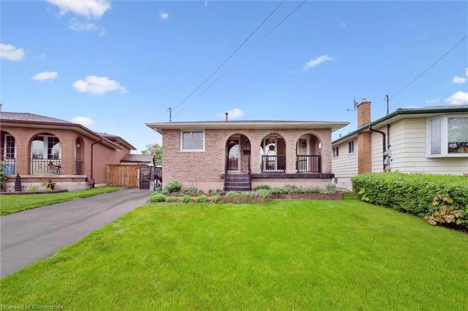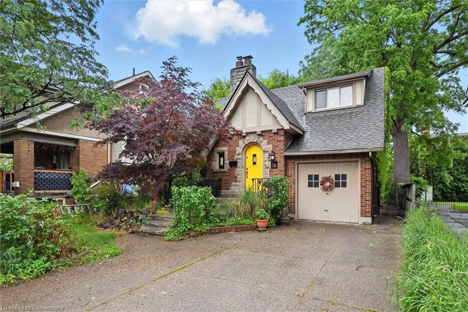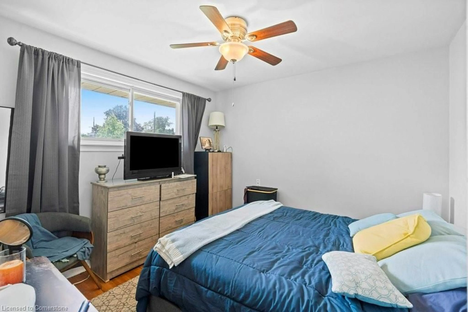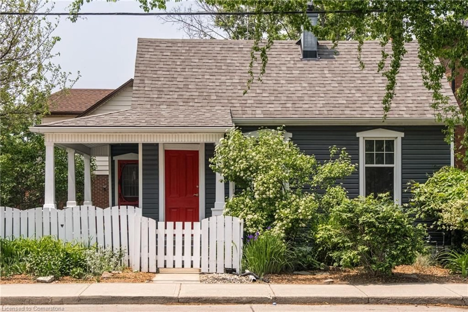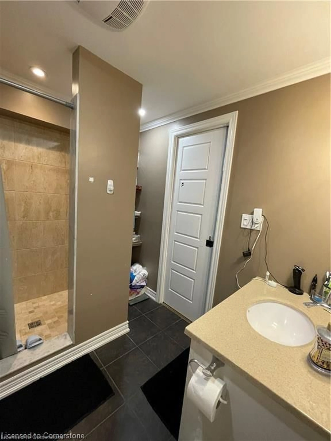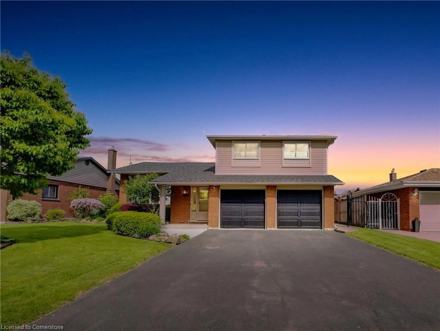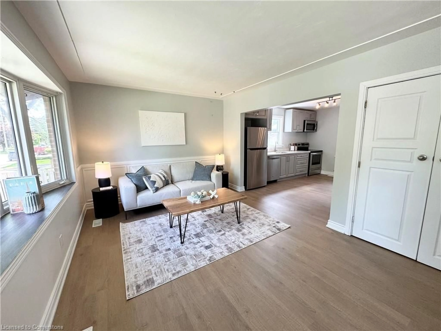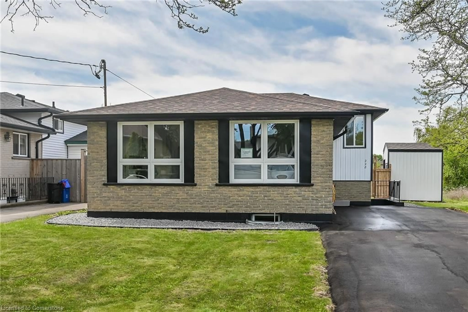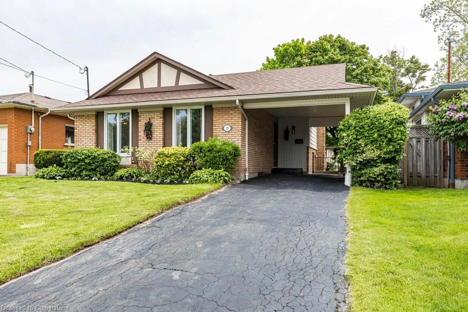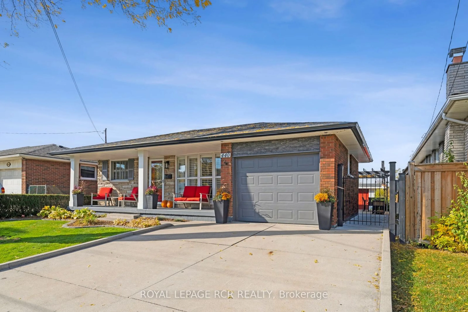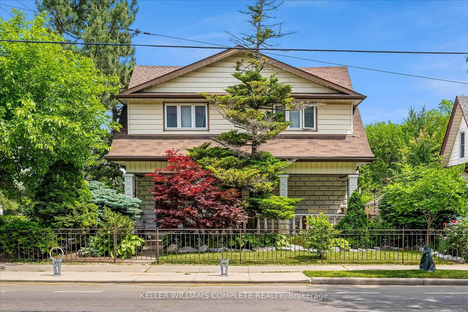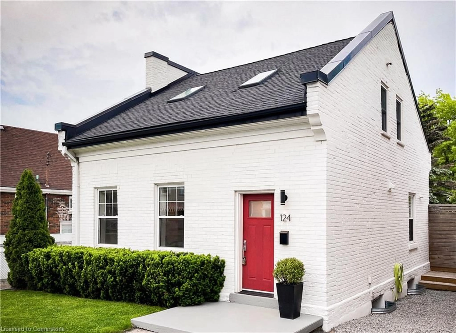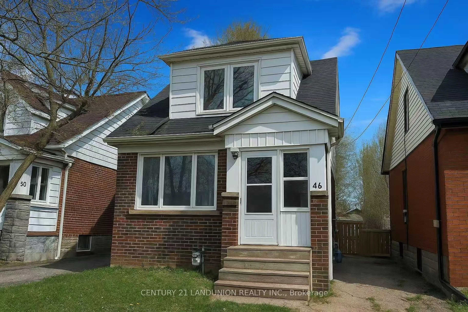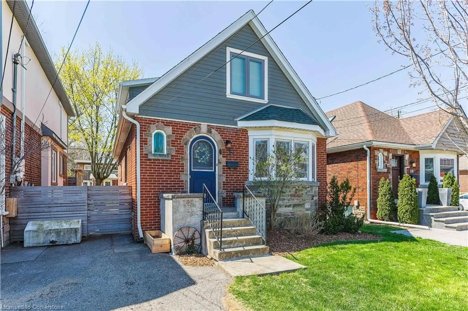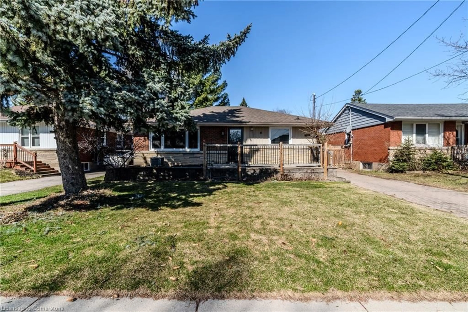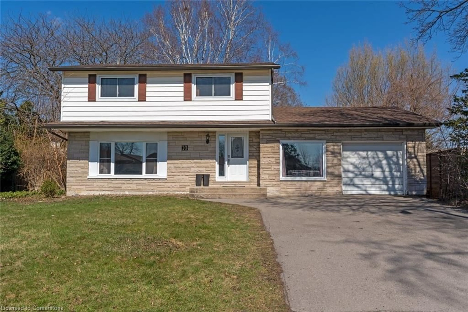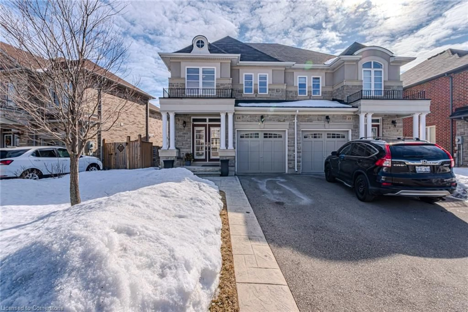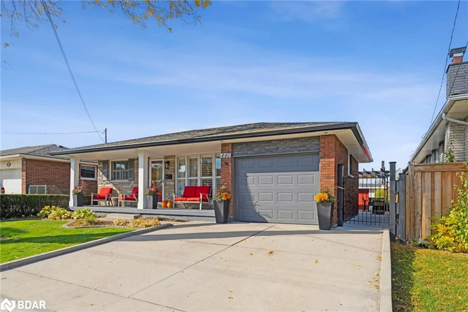
440 Mount Albion Rd, Hamilton, Ontario L8K 5T3
Contact us about this property
Highlights
Estimated valueThis is the price Wahi expects this property to sell for.
The calculation is powered by our Instant Home Value Estimate, which uses current market and property price trends to estimate your home’s value with a 90% accuracy rate.Not available
Price/Sqft$444/sqft
Monthly cost
Open Calculator

Curious about what homes are selling for in this area?
Get a report on comparable homes with helpful insights and trends.
+3
Properties sold*
$735K
Median sold price*
*Based on last 30 days
Description
Nestled partially up the scenic Niagara Escarpment, this beautiful home offers exceptional curb appeal and overlooks the 18th and 1st fairways of Glendale Golf and Country Club. With four levels of spacious living, this property provides both stunning scenery and a serene environment. The modern kitchen, featuring a large quartz island and updated appliances, is perfect for hosting gatherings. Downstairs, a spacious family room provides a comfortable space for relaxation. Step outside to the complete side patio for outdoor entertaining. Enjoy the ease of an underground irrigation system, smart home technology, including Wi-Fi locks and thermostat. Located with easy access to the Redhill Valley Parkway for commuting, and just minutes from the Bruce Trail for hiking and biking, this home blends convenience with nature. Ideal for those seeking a lifestyle of comfort, and outdoor adventure.
Property Details
Interior
Features
Main Floor
Kitchen
6.58 x 3.05Living Room/Dining Room
5.41 x 3.56Bathroom
5+ Piece
Exterior
Features
Parking
Garage spaces 1
Garage type -
Other parking spaces 2
Total parking spaces 3
Property History
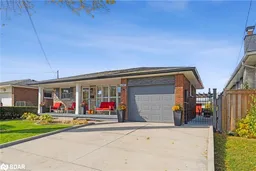 38
38