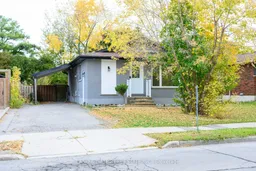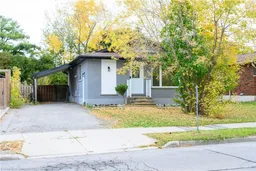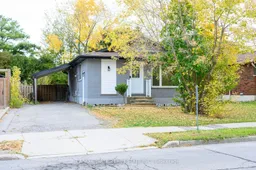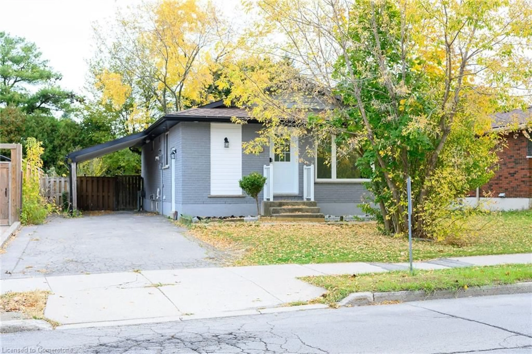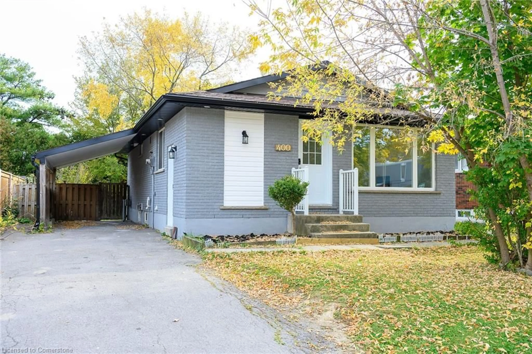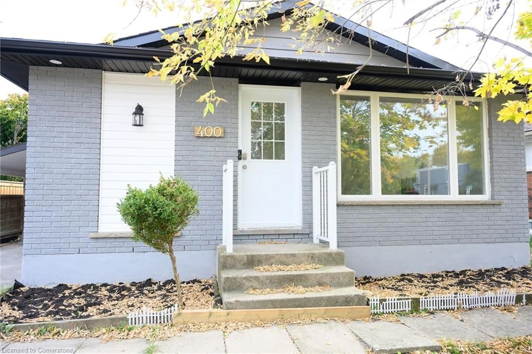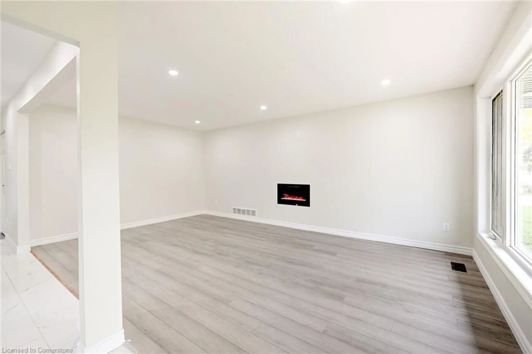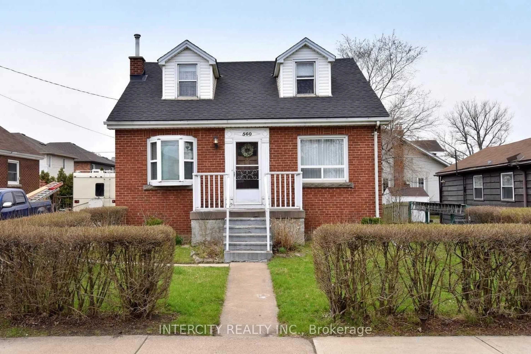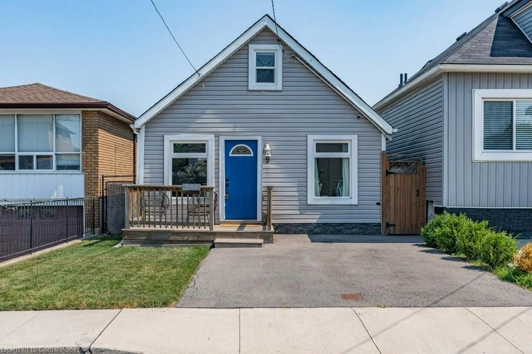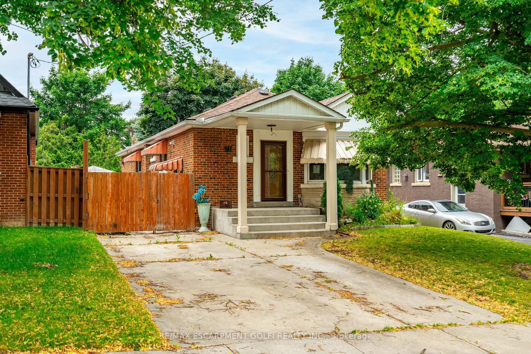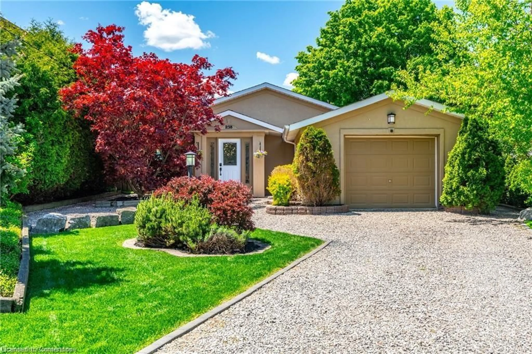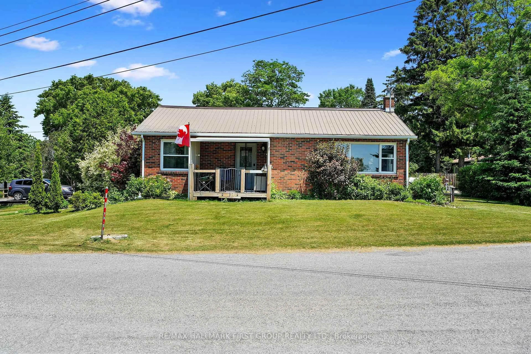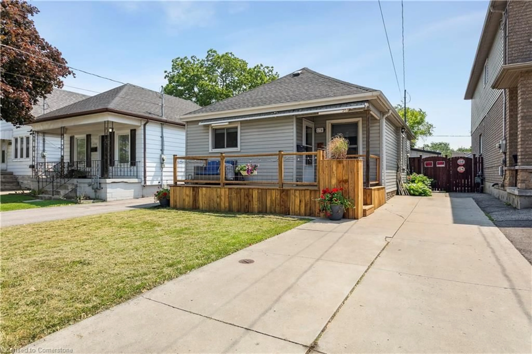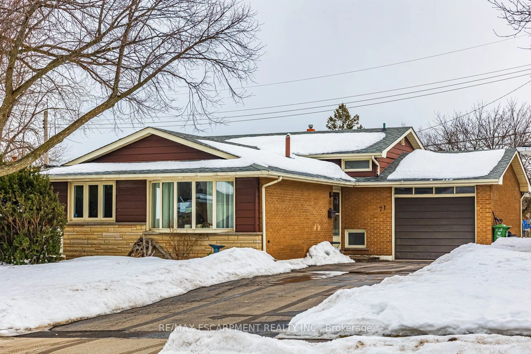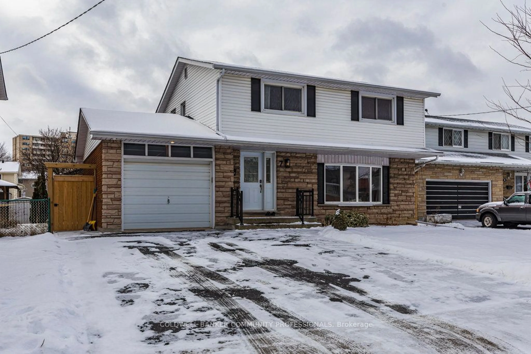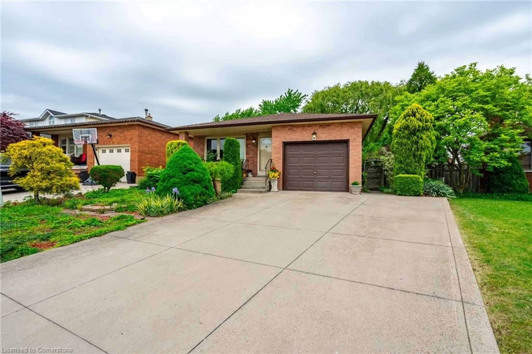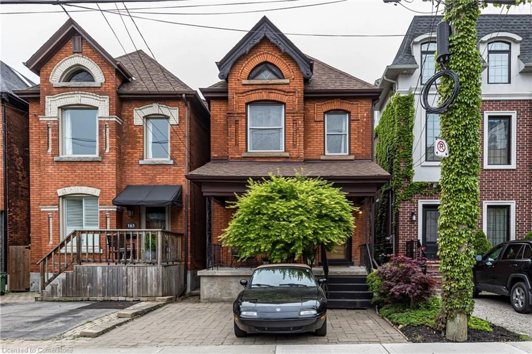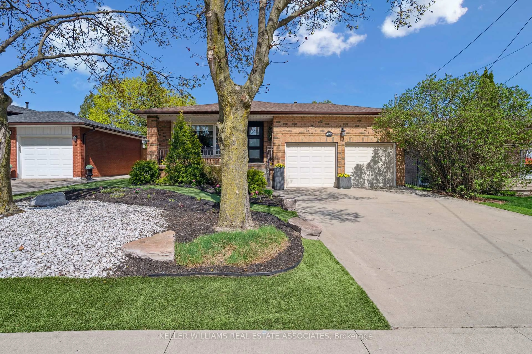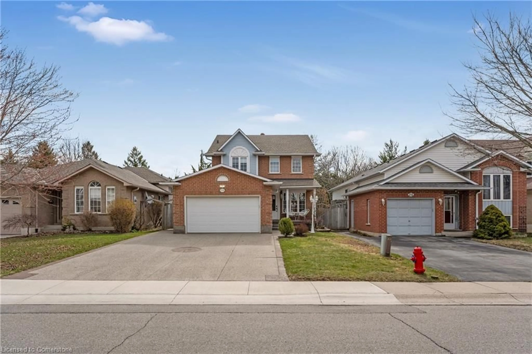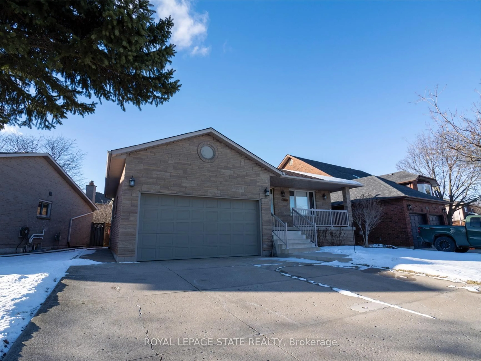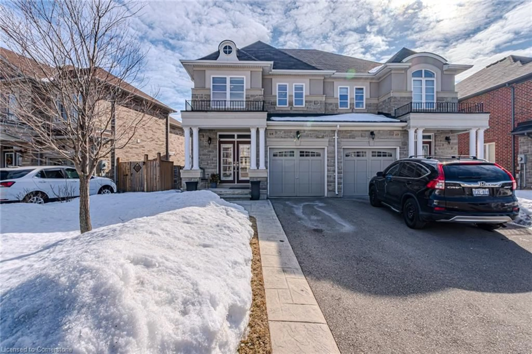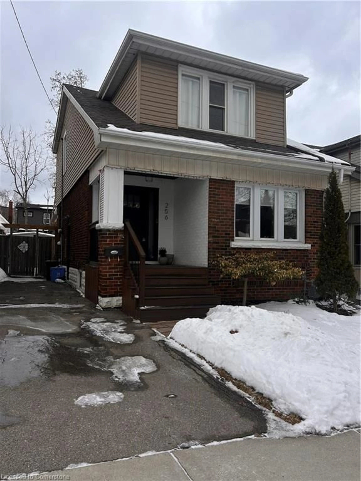400 Limeridge Rd, Hamilton, Ontario L9C 2V5
Contact us about this property
Highlights
Estimated valueThis is the price Wahi expects this property to sell for.
The calculation is powered by our Instant Home Value Estimate, which uses current market and property price trends to estimate your home’s value with a 90% accuracy rate.Not available
Price/Sqft$445/sqft
Monthly cost
Open Calculator

Curious about what homes are selling for in this area?
Get a report on comparable homes with helpful insights and trends.
+1
Properties sold*
$727K
Median sold price*
*Based on last 30 days
Description
Welcome to 400 Limeridge Road West! This stunning bungalow is finished top to bottom. Featuring new vinyl flooring, kitchen with stainless steel appliances and quartz counter tops. offering three good sized bedrooms on the main floor as well one four piece washroom. Living room with electric fireplace and pot lights. There is a separate entrance leading to the lower level, where you will find two additional bedrooms as well a four piece washroom and kitchen. This is perfect for a growing family, in-laws, and investors. It is located in a prime location of Hamilton, close to parks, schools, hospital, grocery stores, restaurants and the highway for easy commuting. There is so much to love about this property and will not disappoint, come see for yourself today! **EXTRAS** New flooring, windows, water tank. Quarts counter tops, pot lights in living room and kitchen. New electric panel 100 amp, new appliances (Gas stove, fridge, dishwasher & microwave over range. New copper wiring.
Property Details
Interior
Features
Main Floor
Family Room
3.45 x 5.59carpet free / fireplace / open concept
Kitchen
3.53 x 4.19carpet free / double vanity / tile floors
Bedroom
2.64 x 2.46carpet free / vinyl flooring
Bedroom Primary
3.45 x 3.20carpet free / vinyl flooring
Exterior
Features
Parking
Garage spaces 1
Garage type -
Other parking spaces 2
Total parking spaces 3
Property History
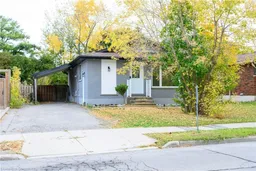 40
40