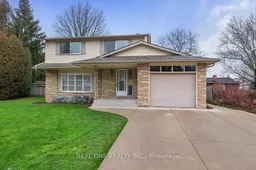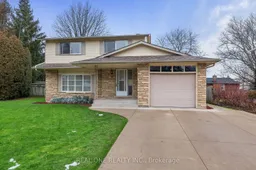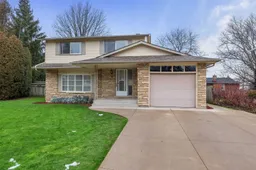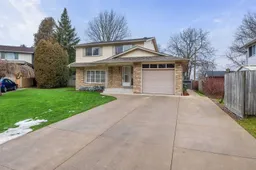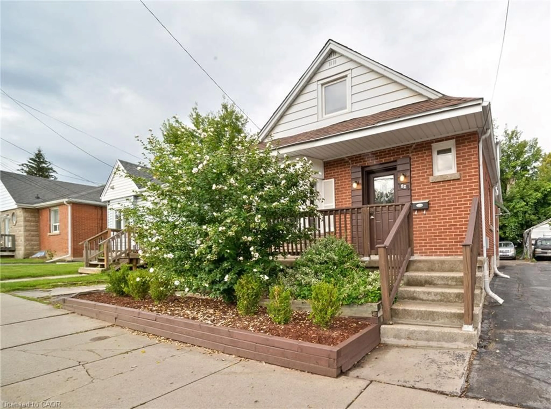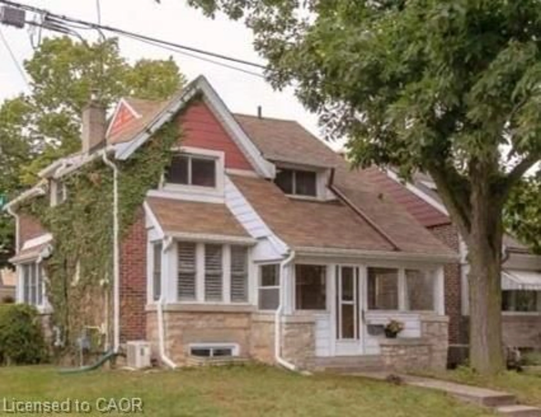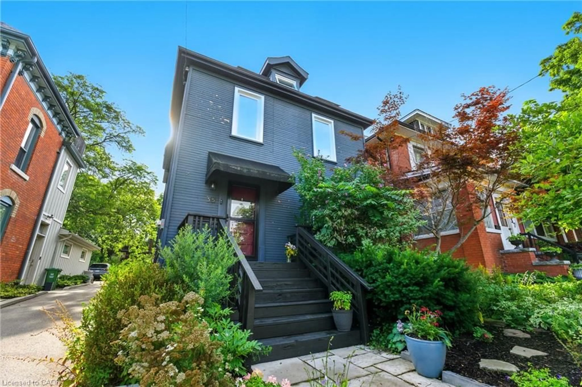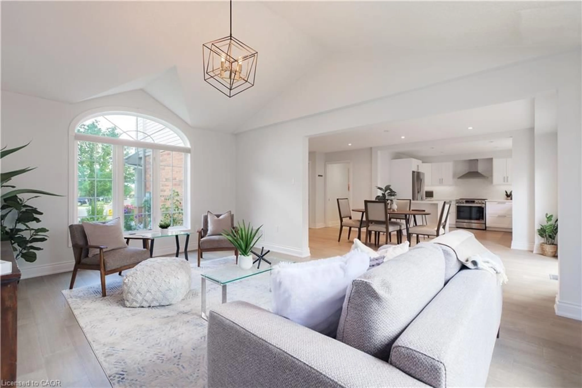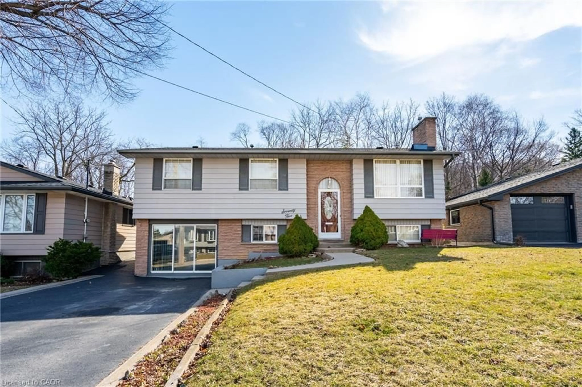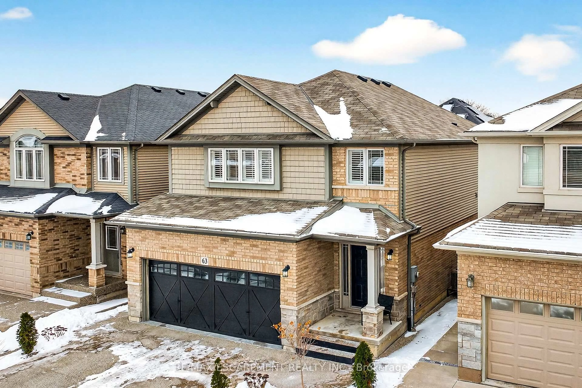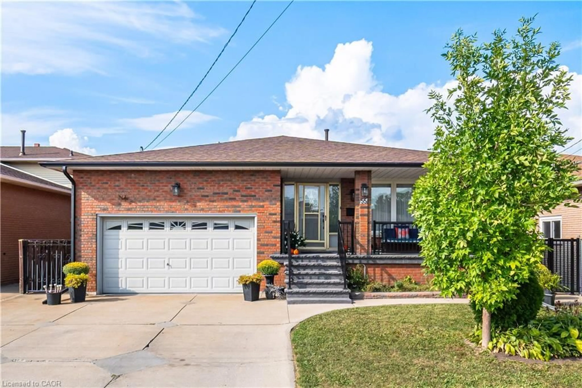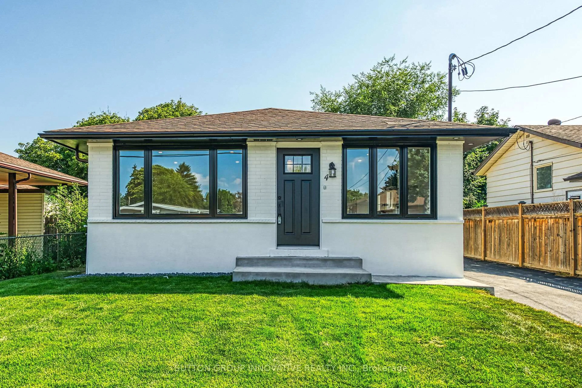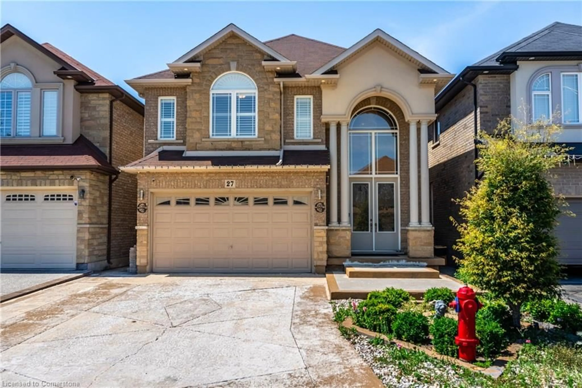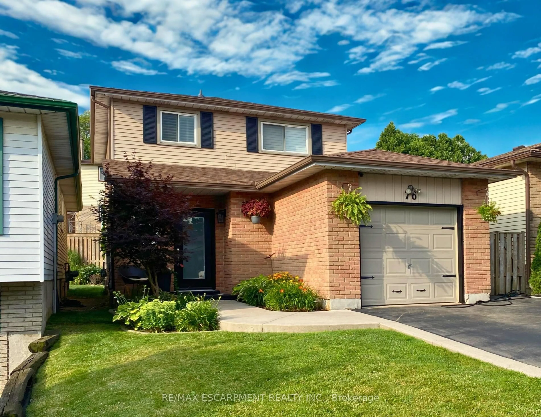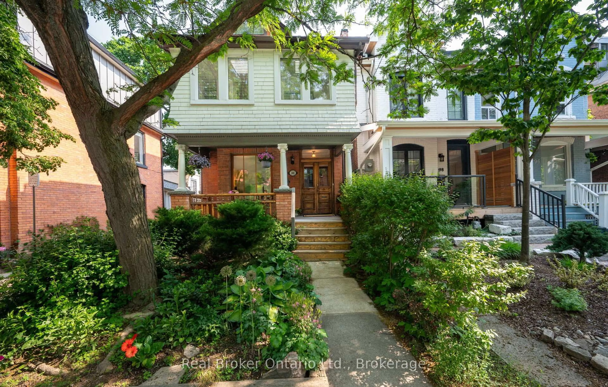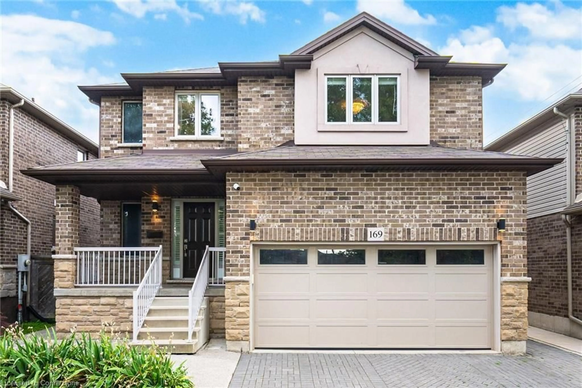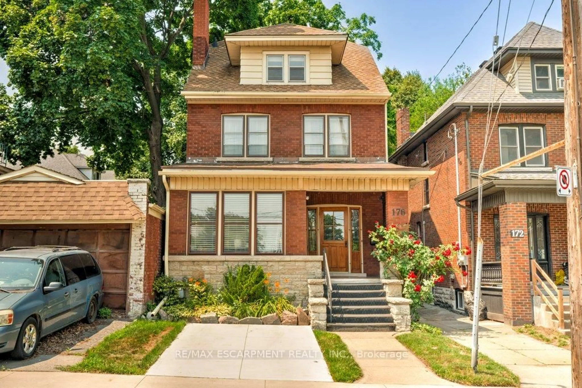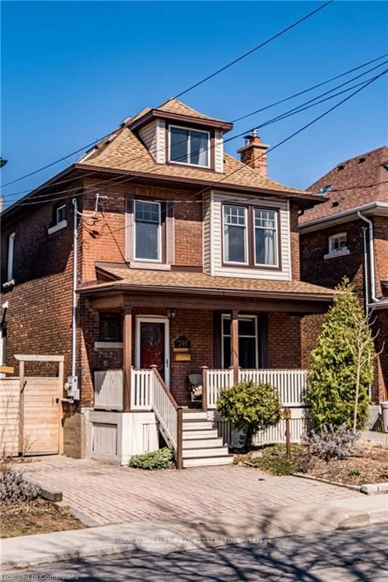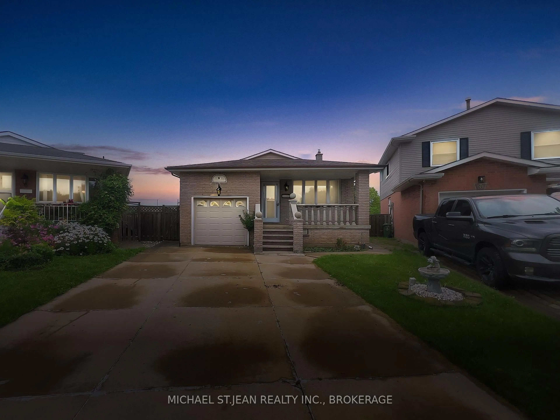Welcome to this updated 4-bedroom, 3-bath detached home, nestled on an oversized, landscaped pie-shaped lot in a quiet court, right in the heart of one of Hamilton Mountains most desirable, family-friendly areas.1839sqft plus finished basement. Tucked away on a quiet court, this home is surrounded by forest, parks, and trails, with the State-of-the-Art Rec Center, public pool, and amphitheatre just steps away.Enjoy the convenience of a garage with inside entry, plus a wide concrete driveway with parking for 4 vehicles. The main floor features a spacious living room, separate dining room, bright family room (ideal for an office), and a powder room, with modern laminate flooring throughout. Upstairs, you'll find 4 bedrooms with hardwood floors and a full bathroom, while the finished basement boasts a huge rec room perfect for entertaining or a play area.All this, within walking distance to excellent elementary and high schools, with quick access to the LINC, Highway, and public transit. Don't miss your chance to own a move-in-ready home on an oversized lot in this unbeatable location! Photos were taken before Tenant moved in. Tenant is leaving by Aug 7th. Owner installed new laminate flooring on main floor, new dishwasher and new fridge in 2022.Roof 2016.furnace 2016, AC 2018
Inclusions: fridge, stove,dishwasher,washer,dryer, garage door opener and remote.
