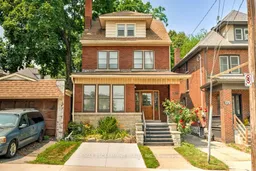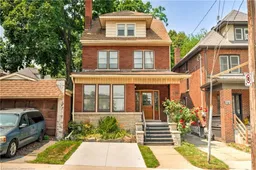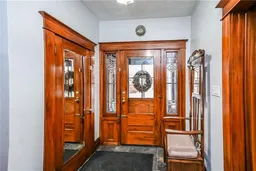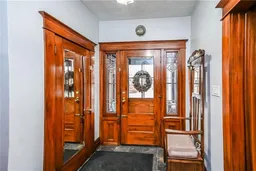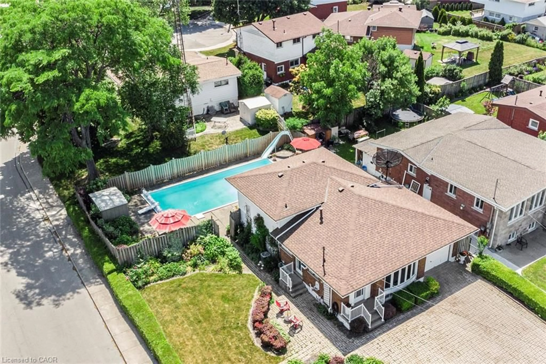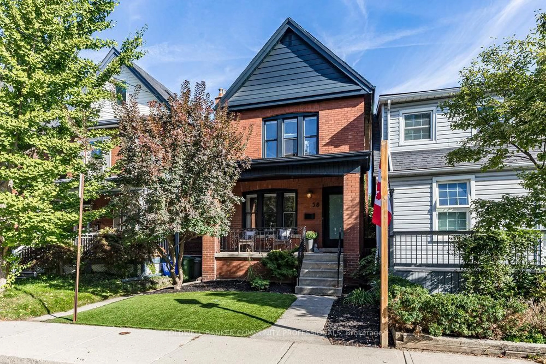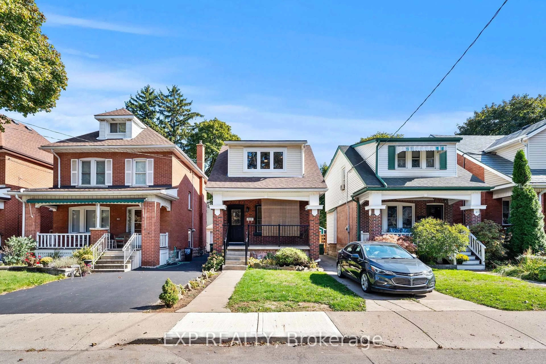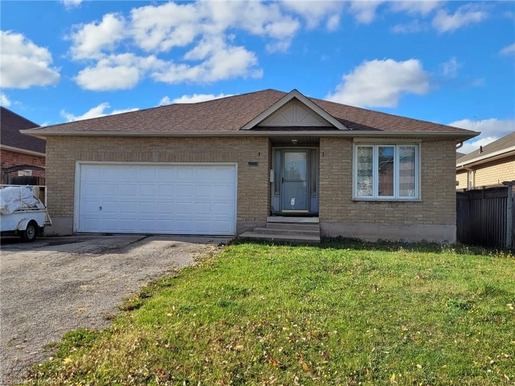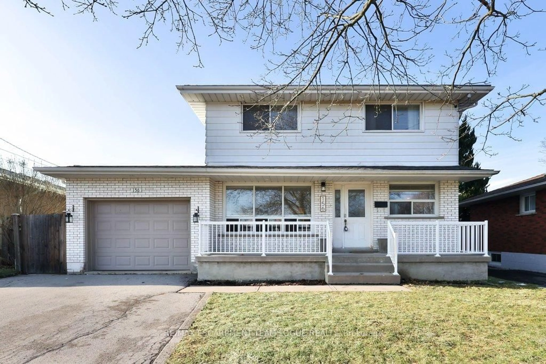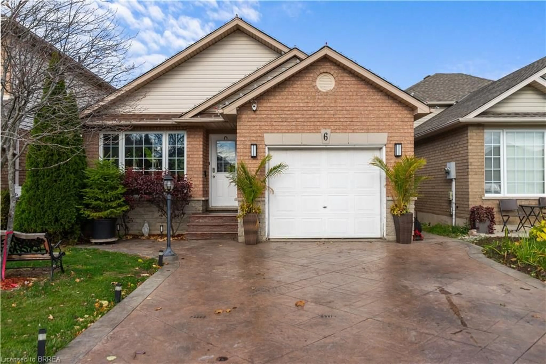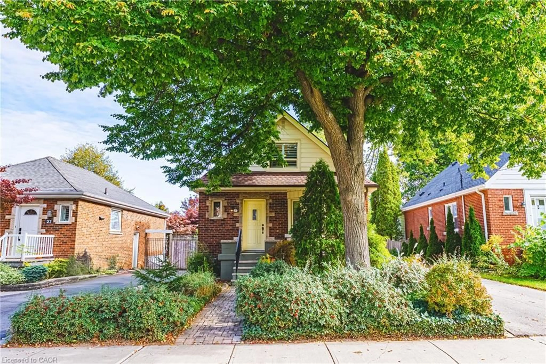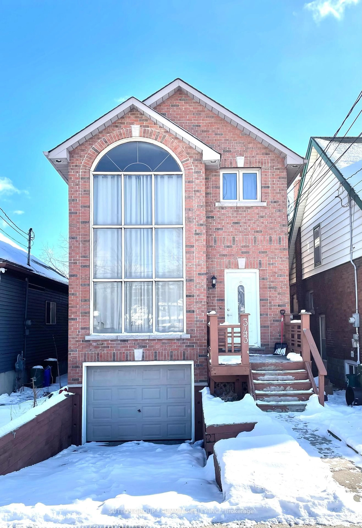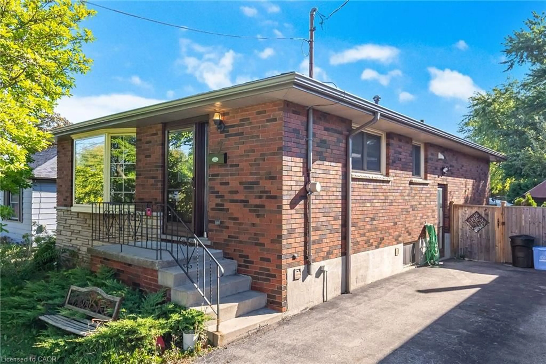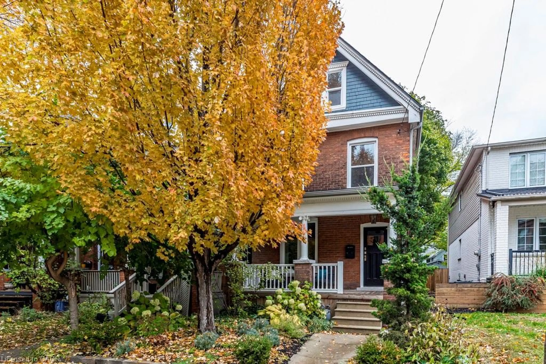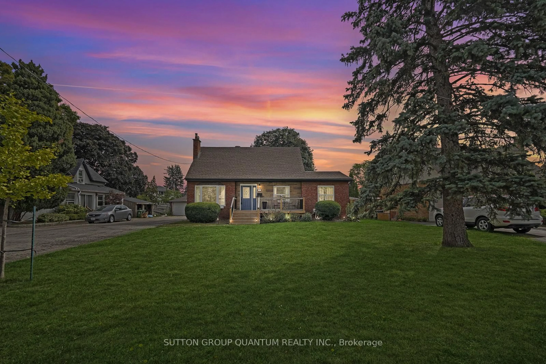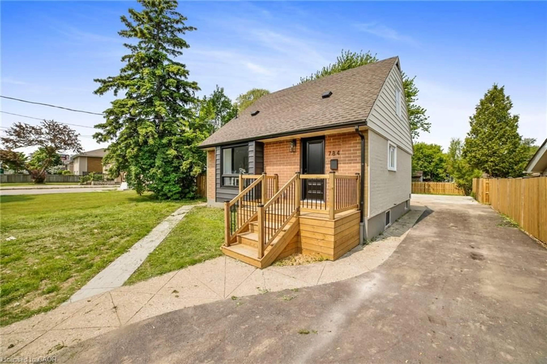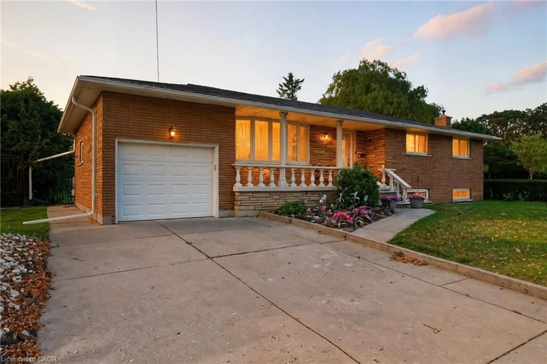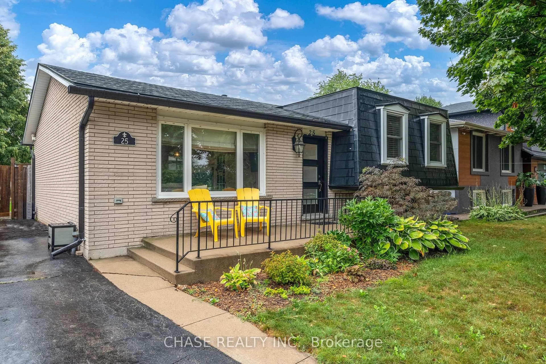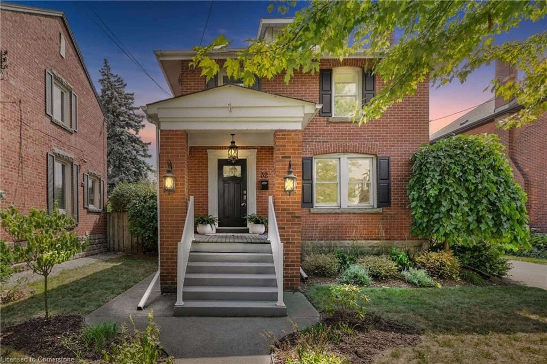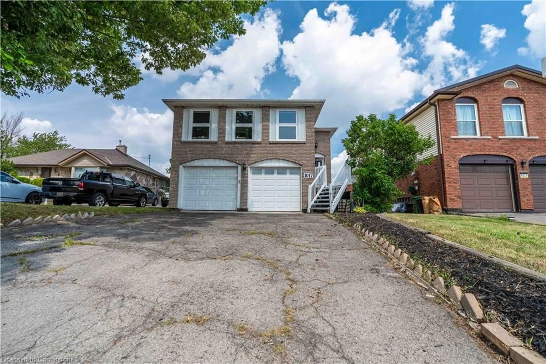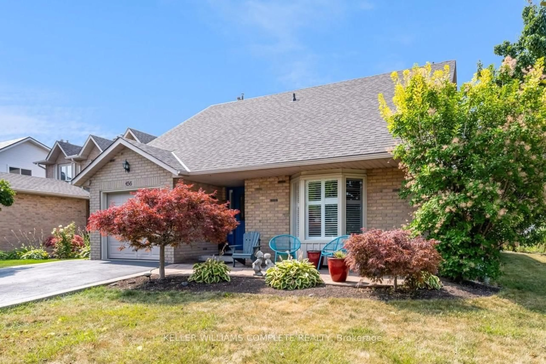Welcome to 176 Sherman, a beautiful century home nestled in the prestigious Blakeley/St Clair neighbourhood. This home has so much to offer with the perfect balance of thoughtful updates and classic character. Solid wood trim, original pocket doors, and gorgeous hardwood have been meticulously maintained. New kichen seamlessly complements the century details of the home while providing all the modern comforts. Quartz counters, sleek cabinets, oversized island and pot filler are just a few of the kitchen features you'll enjoy. Convenient mud room leads to the lush and private backyard with garage. All bedrooms are a great size and one of them has a balcony, offering a private retreat tucked in the trees. Fully renovated bathroom on the bedroom level with clawfoot tub and original wood trim. Third floor is an incredible multi-function space with a wet bar and can be used as an office, primary retreat, guest suite or play room! Separate entrance to the dry finished basement with second full bath. Located just minutes from parks, schools (steps to Adelaide Hoodless!), and trendy shops, this home is a true gem in one of Hamiltons most desirable areas.
Inclusions: Fridge, stove, hood fan, dishwasher, washer/dryer
