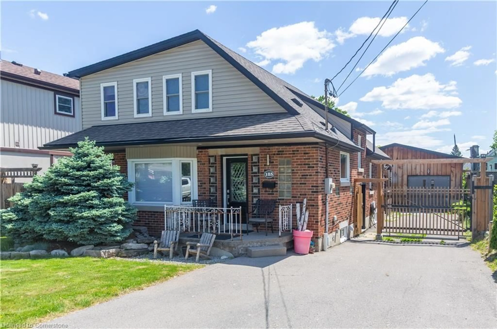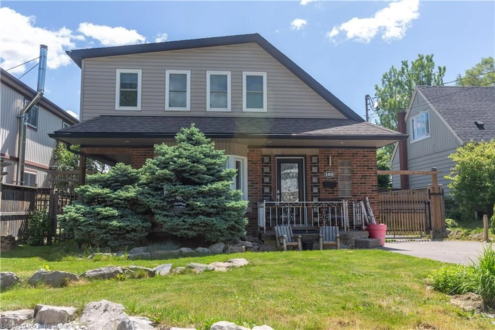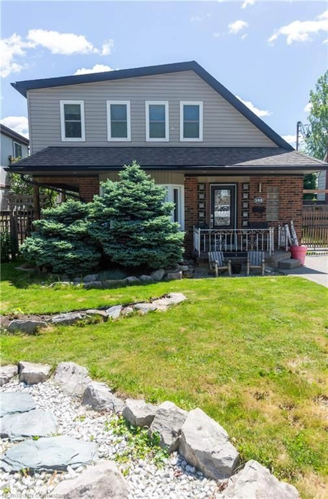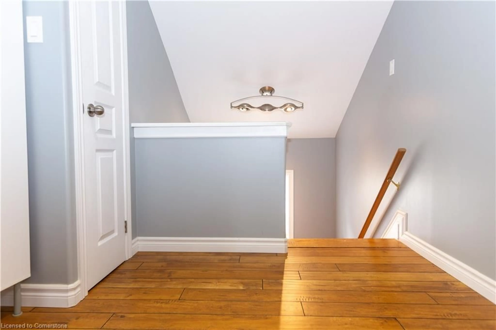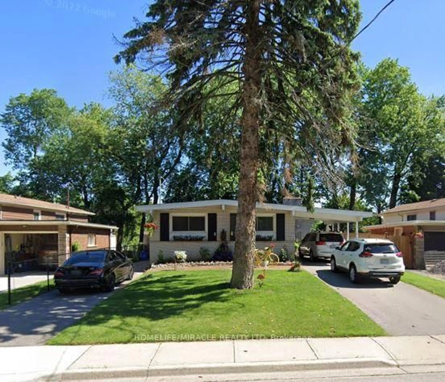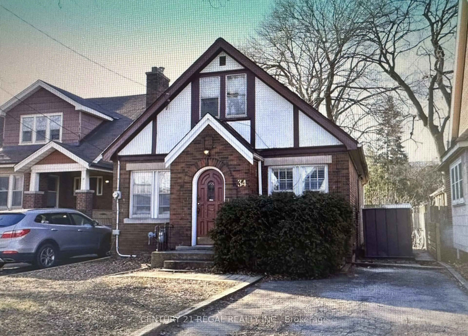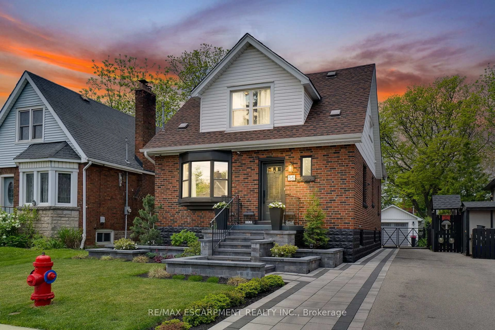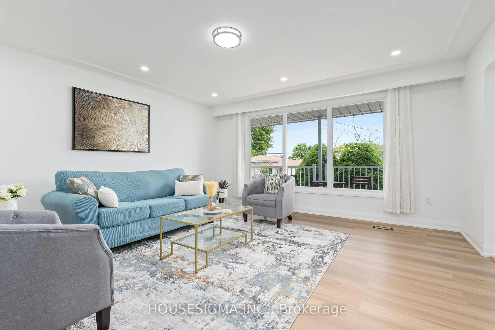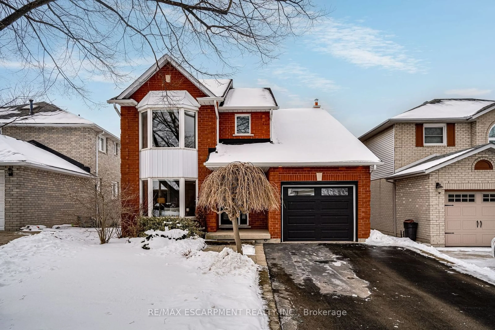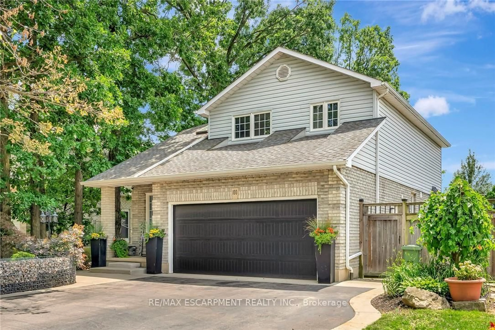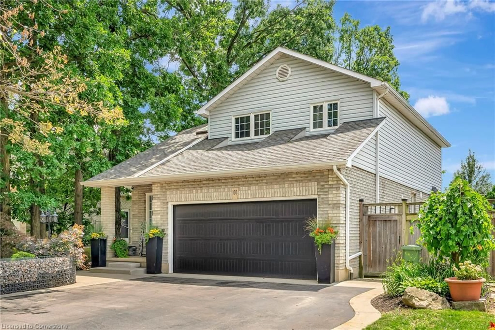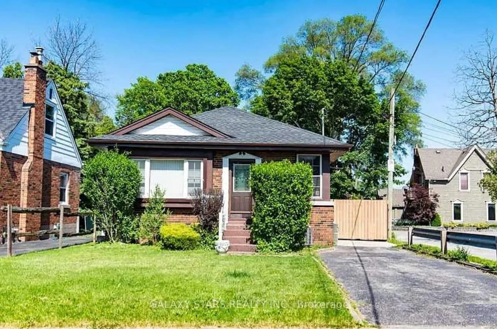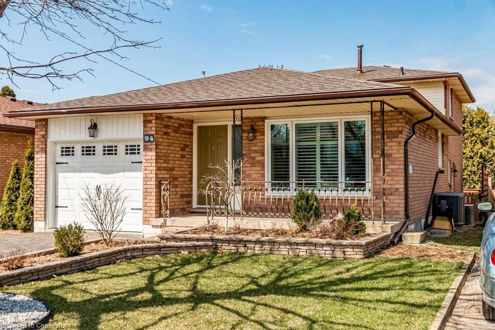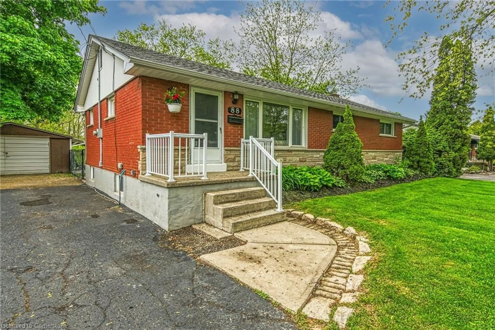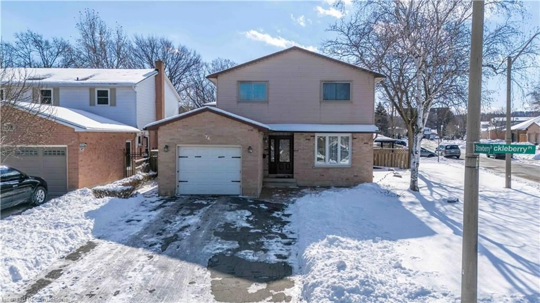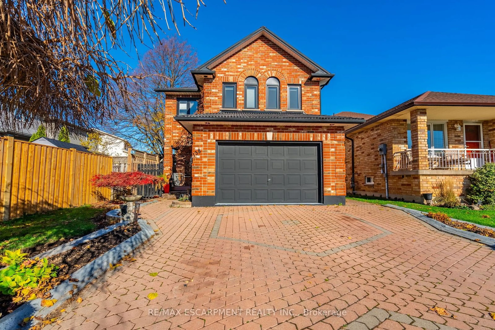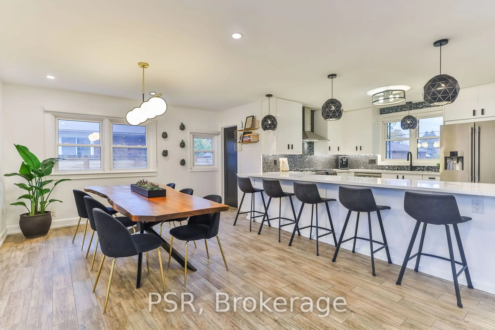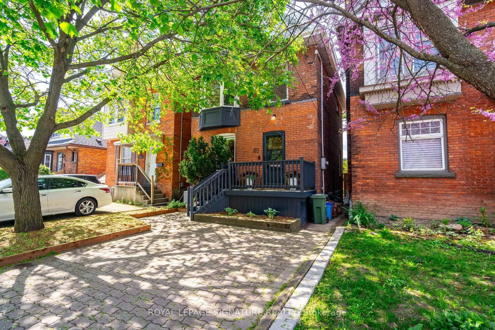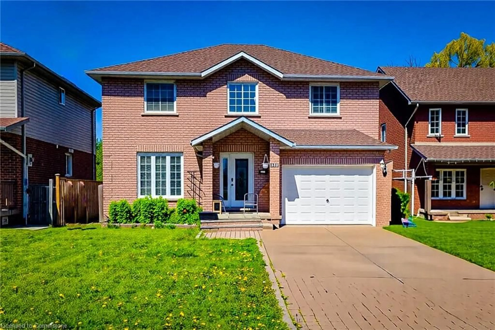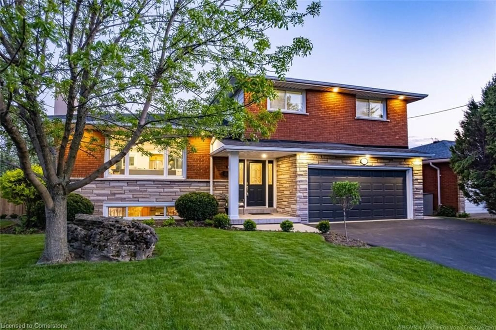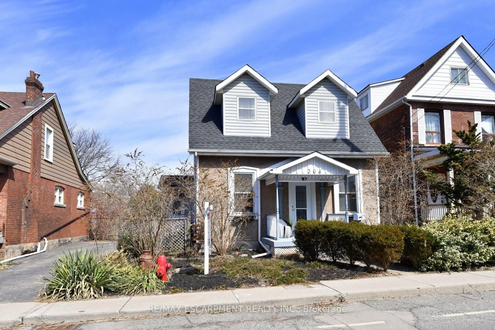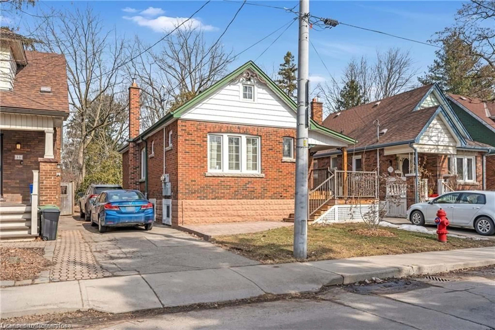185 Kimberly Dr, Hamilton, Ontario L8K 4L2
Contact us about this property
Highlights
Estimated valueThis is the price Wahi expects this property to sell for.
The calculation is powered by our Instant Home Value Estimate, which uses current market and property price trends to estimate your home’s value with a 90% accuracy rate.Not available
Price/Sqft$365/sqft
Monthly cost
Open Calculator

Curious about what homes are selling for in this area?
Get a report on comparable homes with helpful insights and trends.
+2
Properties sold*
$730K
Median sold price*
*Based on last 30 days
Description
Step into this peaceful space created with a professional hand and a lot of love and care. 185 Kimberly Drive, which borders the base of the Hamilton escarpment and runs from the Kenilworth Circle to Greenhill Ave. in the quiet family oriented Rosedale community. Schools, arena, trails, golf course, and pool are walking distance minutes away. The property is landscaped with stone and greenery, and houses a 1700+ square foot home and 1000 square foot auxiliary building (currently a workshop garage built in 2013.) Both have access to a 200amp service and a backup generator (2014, natural gas.) The living room has an archway entrance from the hallway and opens to a dining room that soaks in the evening sun through it's bay window. Original oak stairs lead to a spacious second floor that was renovated in 2015. The upstairs is spray foam insulated and has high ceilings, laminate floors, 3 large bedrooms and a beautifully finished 4 piece bath (2015.) Ample storage is available, 2nd floor crawl space, unfinished basement (with separate entrance,) outdoor storage and garbage centres, and the auxiliary building. Use this space for more than storage though because it has the following: radiant heat flooring and tankless water heater, piping for plumbing and water, wiring for electrical, phone and internet, high ceilings with 4 fans, pot lights, and flourescent lights. Book your showing today.
Property Details
Interior
Features
Main Floor
Kitchen
3.81 x 3.23Tile Floors
Living Room/Dining Room
7.42 x 3.35bay window / hardwood floor / open concept
Office
2.90 x 4.42balcony/deck / hardwood floor / sliding doors
Bathroom
1.83 x 1.962-Piece
Exterior
Features
Parking
Garage spaces 3
Garage type -
Other parking spaces 6
Total parking spaces 9
Property History
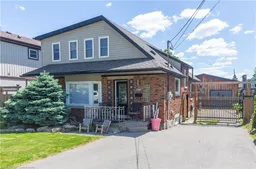 35
35