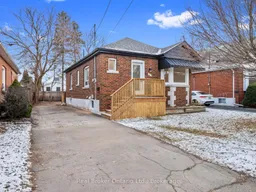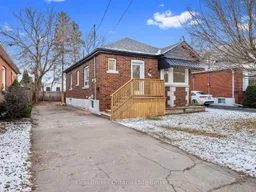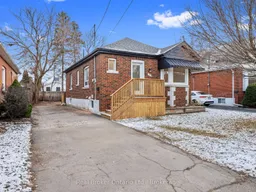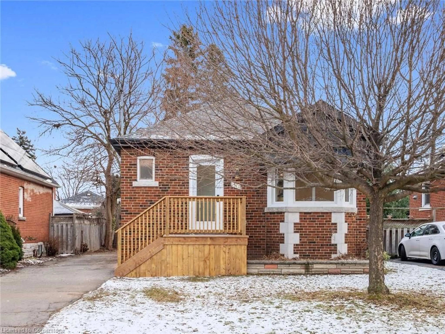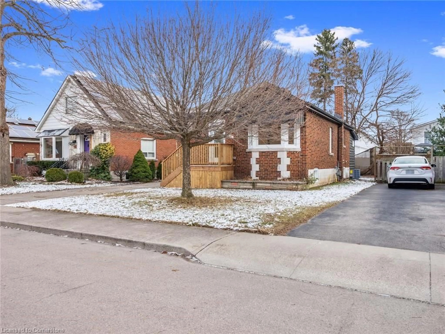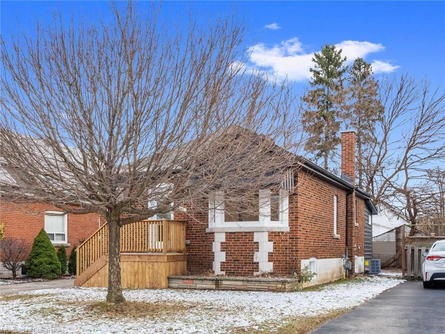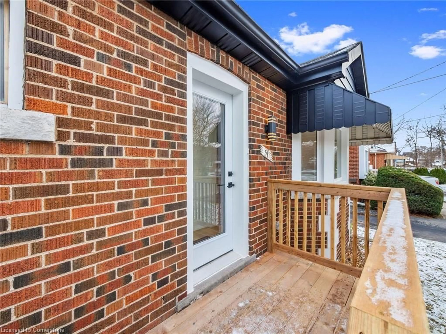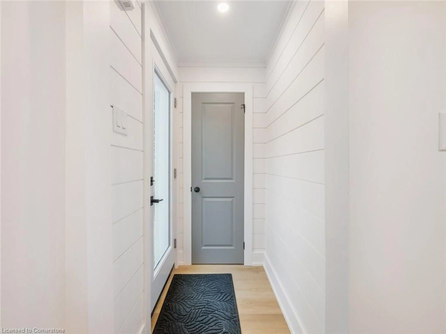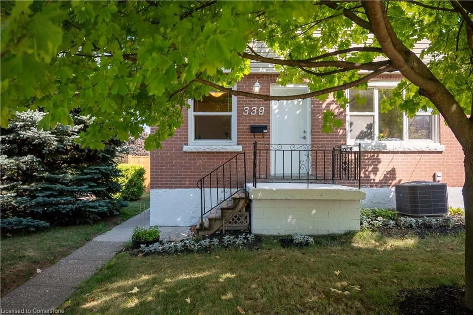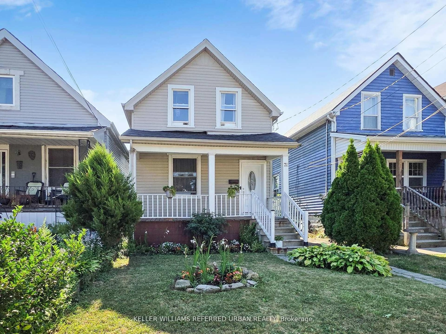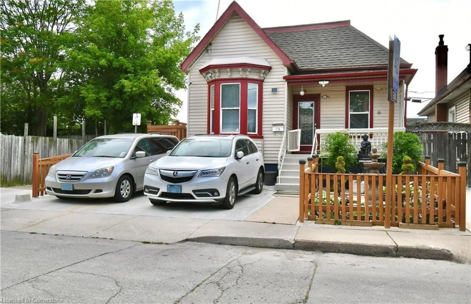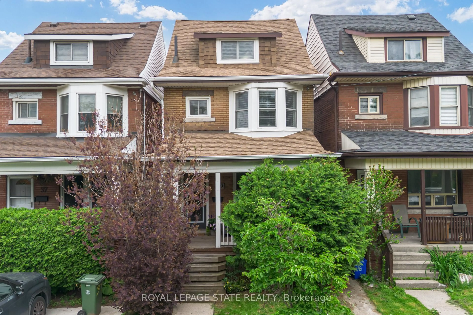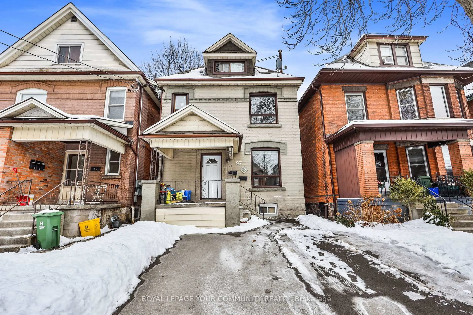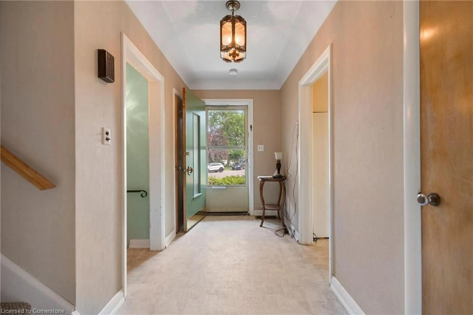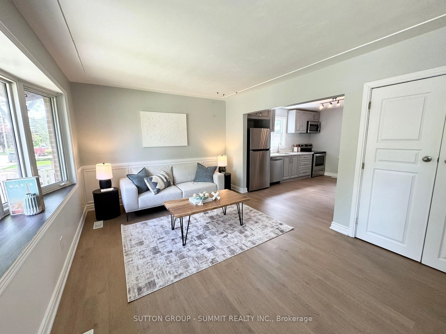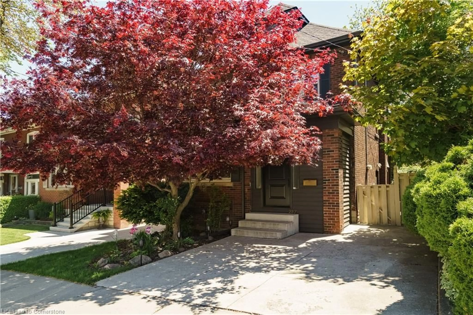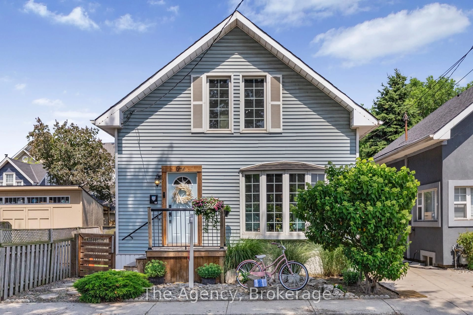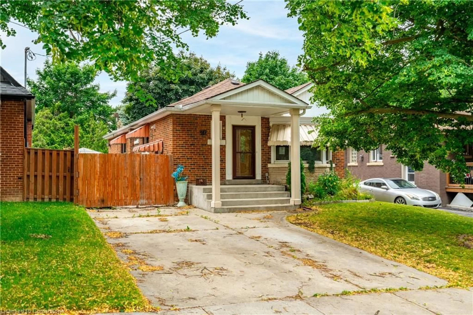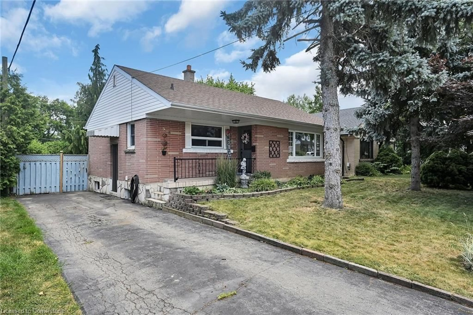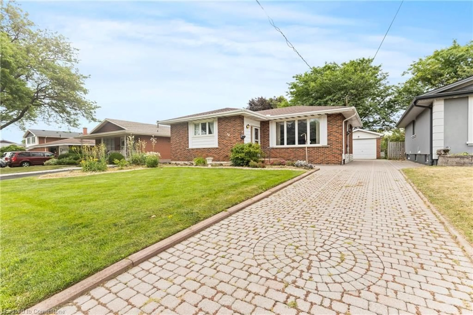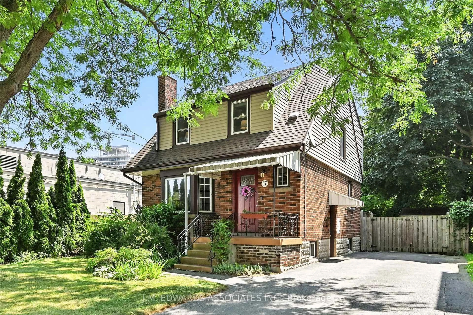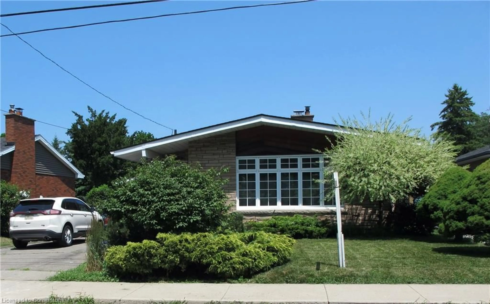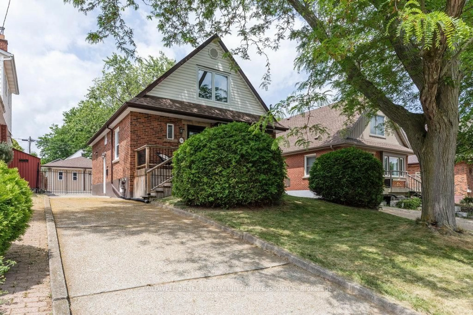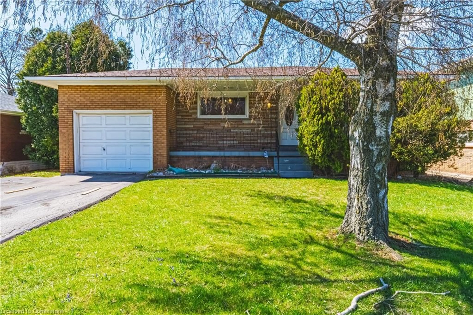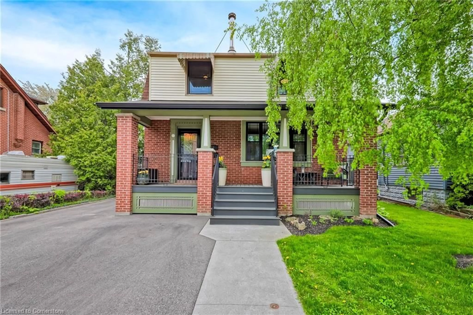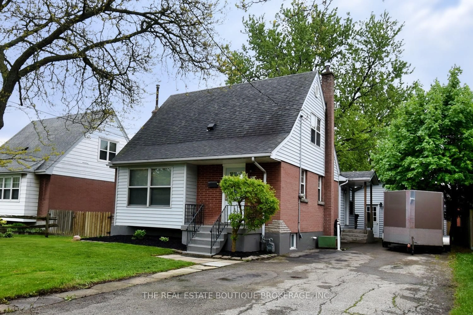51 Woodbridge Rd, Hamilton, Ontario L8K 3C8
Contact us about this property
Highlights
Estimated valueThis is the price Wahi expects this property to sell for.
The calculation is powered by our Instant Home Value Estimate, which uses current market and property price trends to estimate your home’s value with a 90% accuracy rate.Not available
Price/Sqft$835/sqft
Monthly cost
Open Calculator

Curious about what homes are selling for in this area?
Get a report on comparable homes with helpful insights and trends.
+7
Properties sold*
$795K
Median sold price*
*Based on last 30 days
Description
Exceptional Bungalow in Desirable Rosedale! This newly renovated bungalow just minutes from the highway offers the perfect blend of modern living and investment potential. Featuring sleek upgrades and thoughtful design throughout, this property is ideal for families or savvy buyers seeking an income- generating opportunity. A bright, beautifully finished in-law suite with its own private walk-up entrance from the basement. Perfect for multi-generational living, hosting guests, or generating rental income, this space adds incredible value to your investment. Upstairs, the open-concept layout is bathed in natural light, with contemporary finishes and 2 generously sized bedrooms. The kitchen boasts brand new appliances, custom cabinetry, and a stunning backsplash, making it the heart of the home. Step into the spacious backyard, ready to be transformed into your perfect outdoor retreat.. The home also includes ample parking and is located on a quiet dead end street. Just steps away from top-rated schools, parks, golf courses and all the conveniences Rosedale has to offer. Don't miss this rare opportunity to kick off the new year with a property that offers endless potential. Whether you're looking to call it home or maximize your investment portfolio, this property is a must-see.
Property Details
Interior
Features
Main Floor
Bedroom
2.95 x 3.35Bedroom
2.74 x 2.95Living Room
5.00 x 2.95Kitchen
3.66 x 2.95Exterior
Features
Parking
Garage spaces -
Garage type -
Total parking spaces 3
Property History
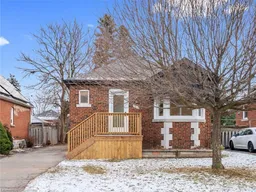 47
47