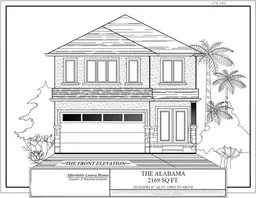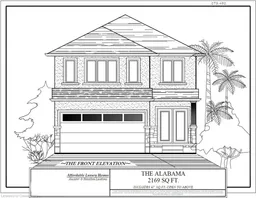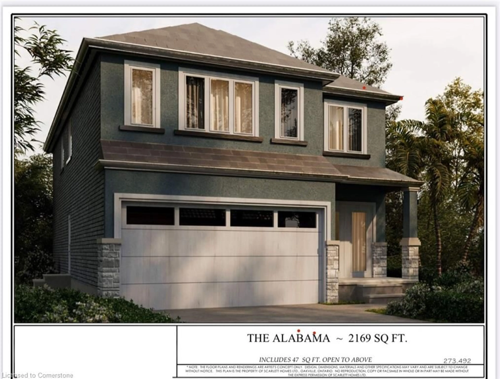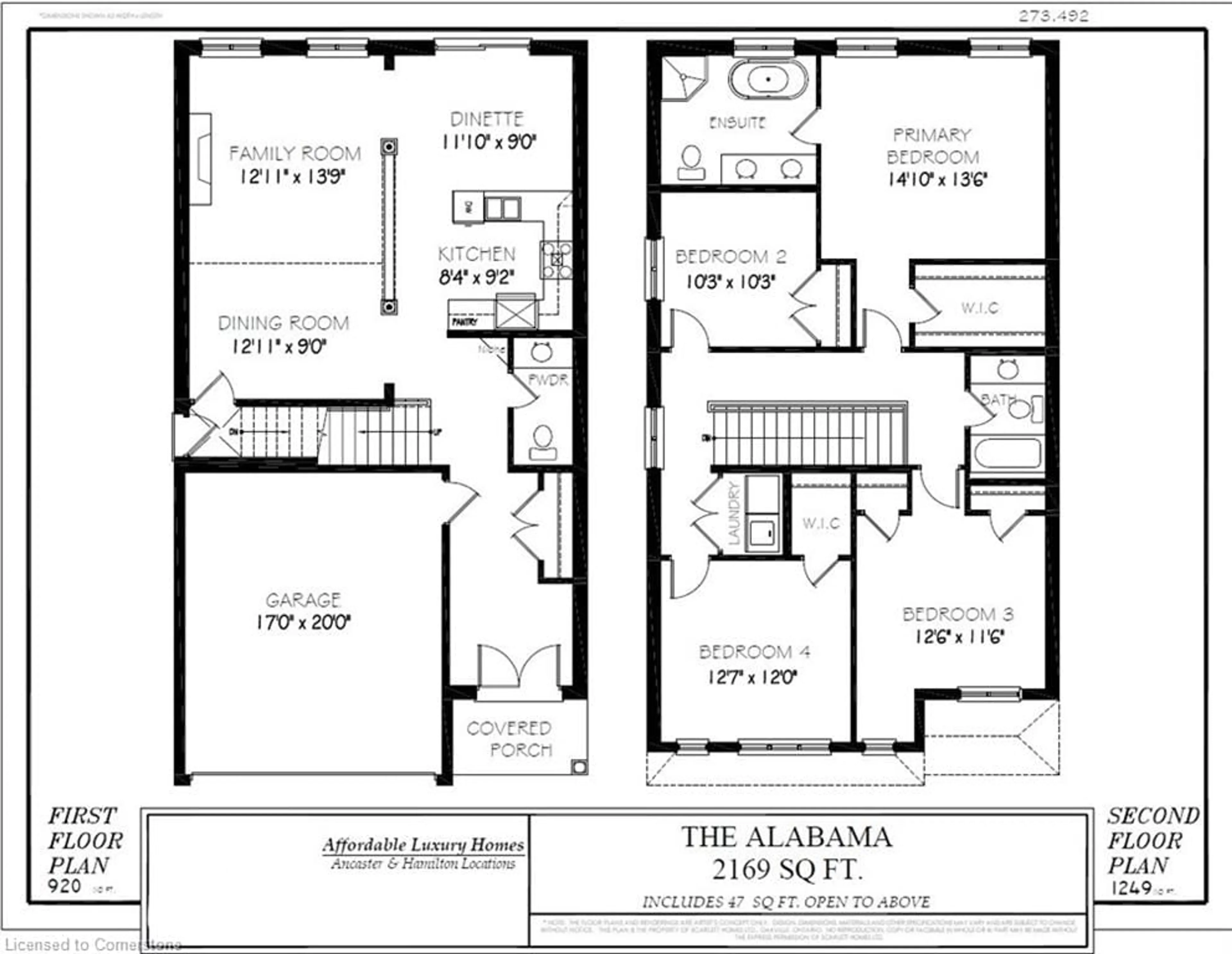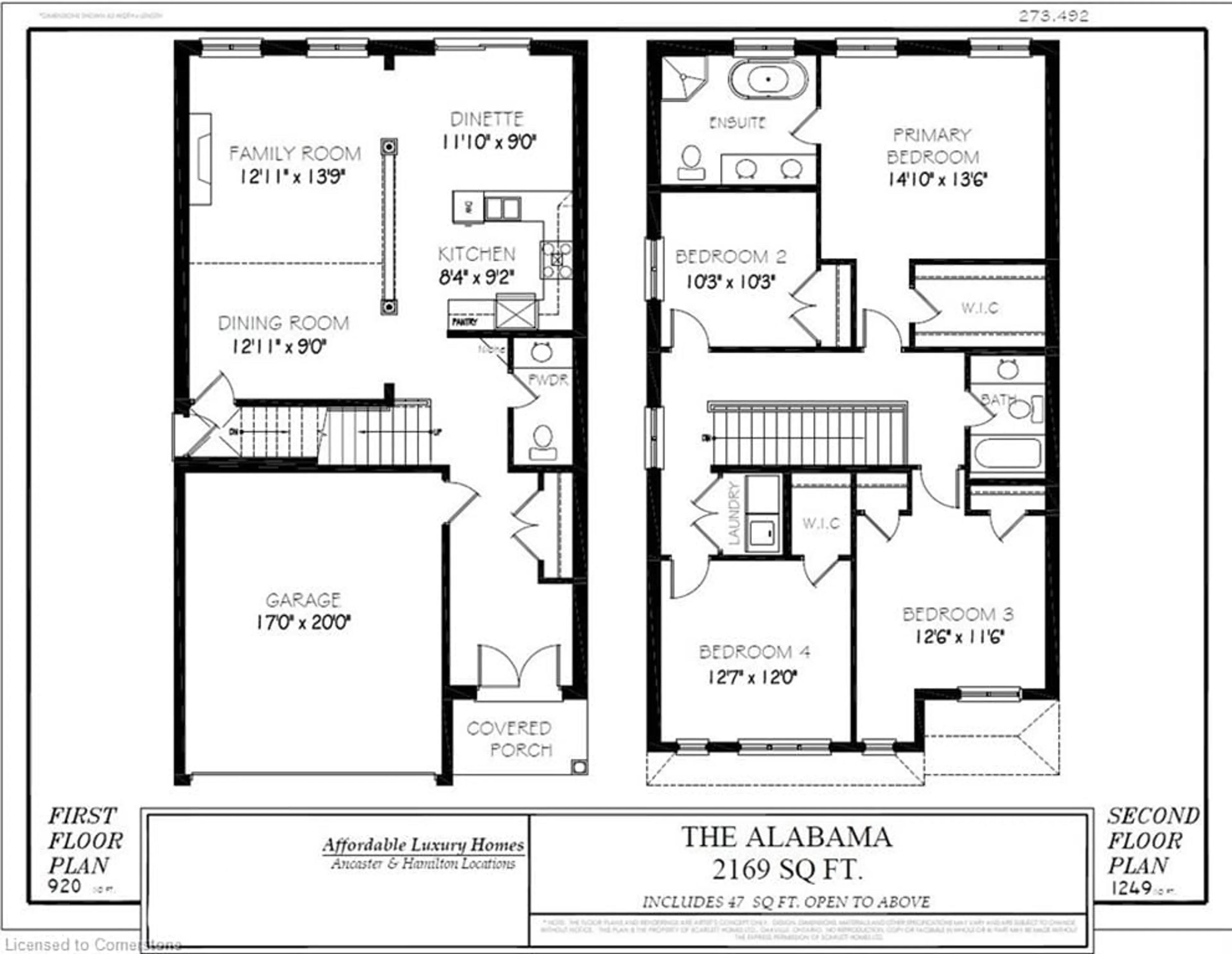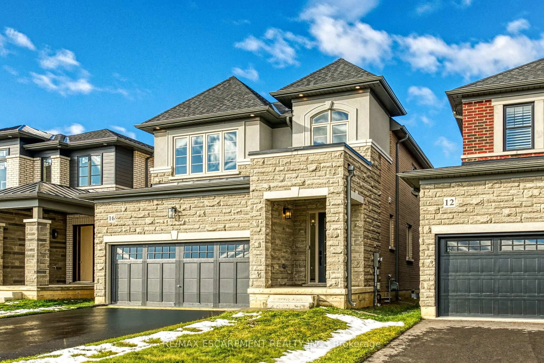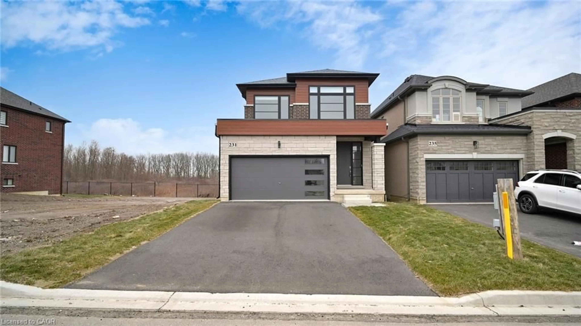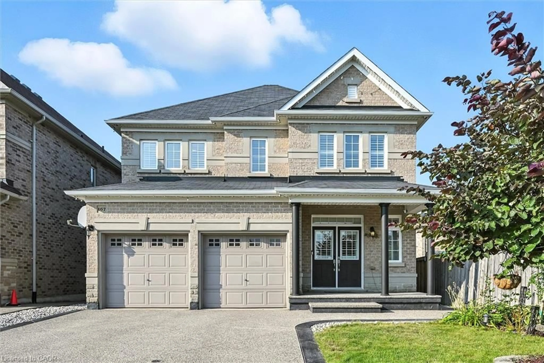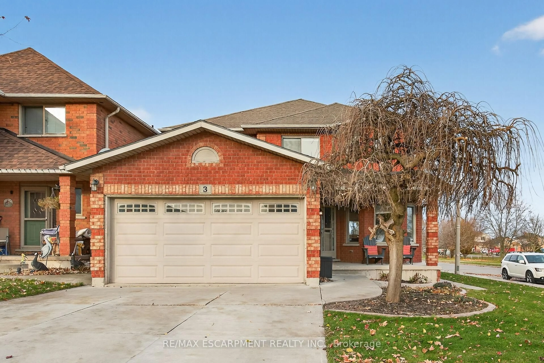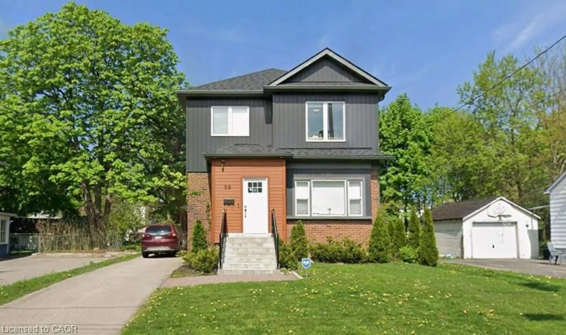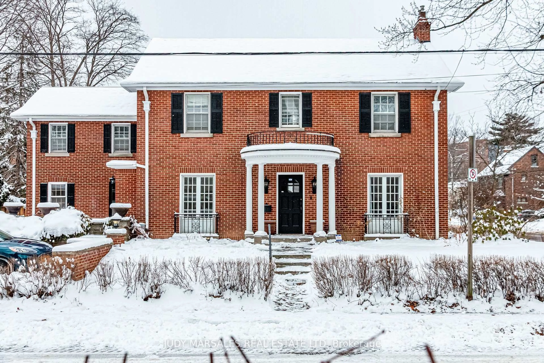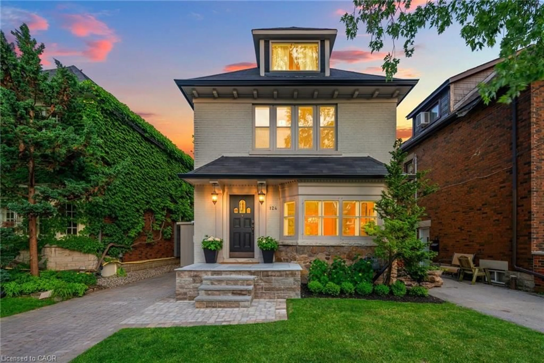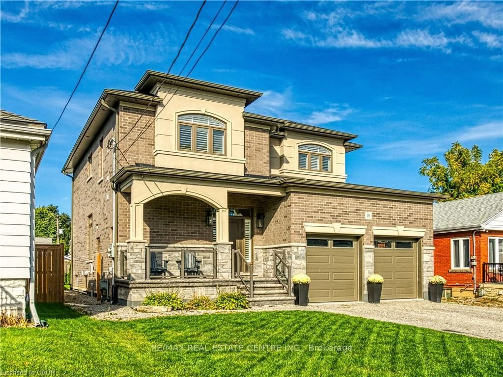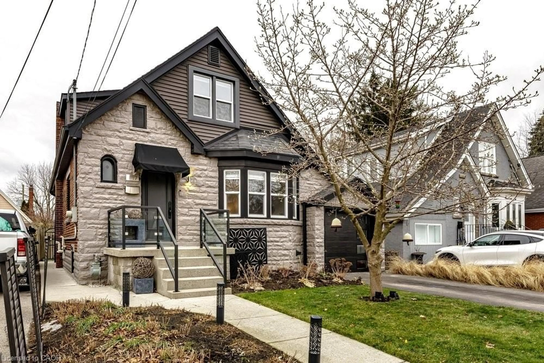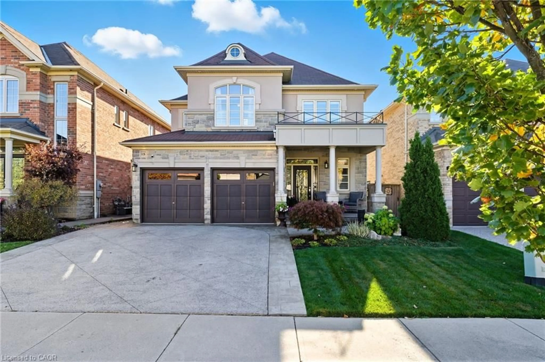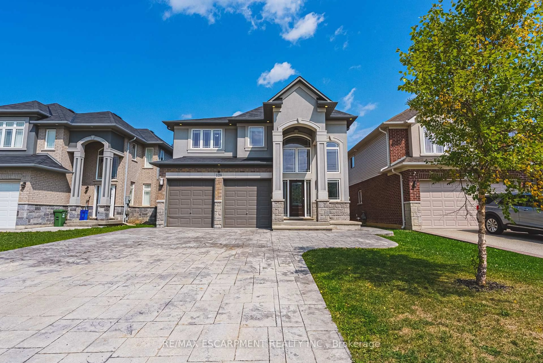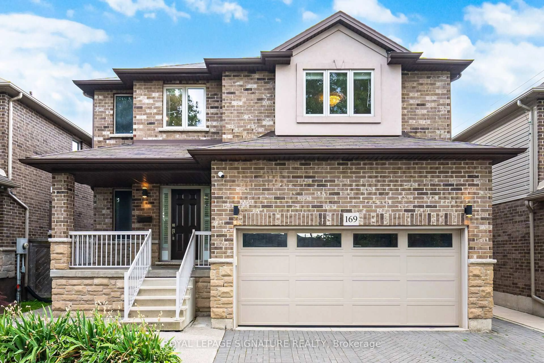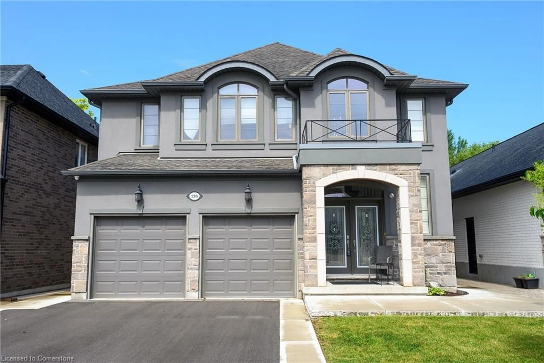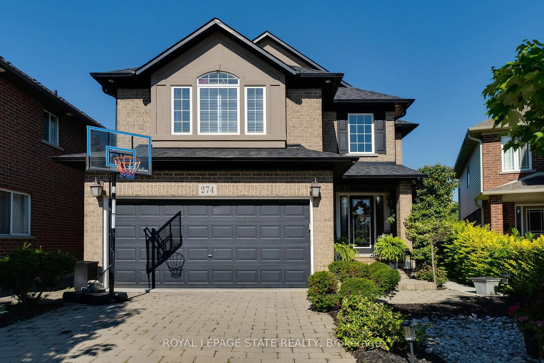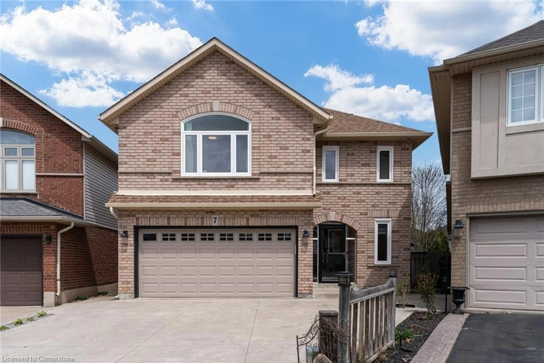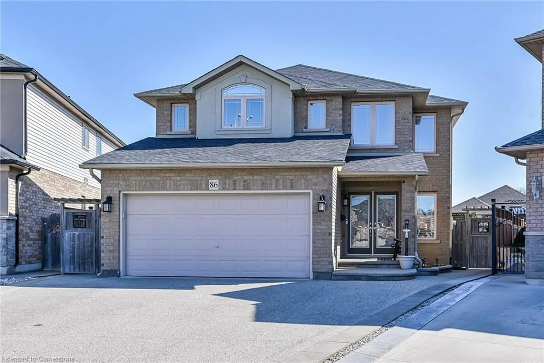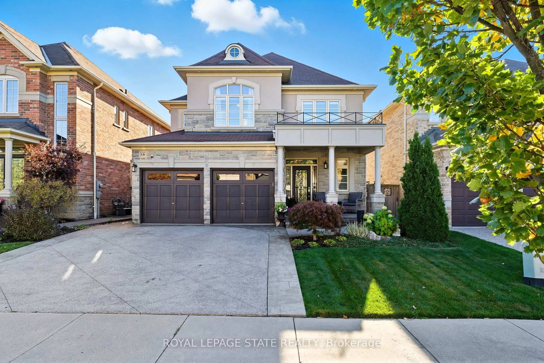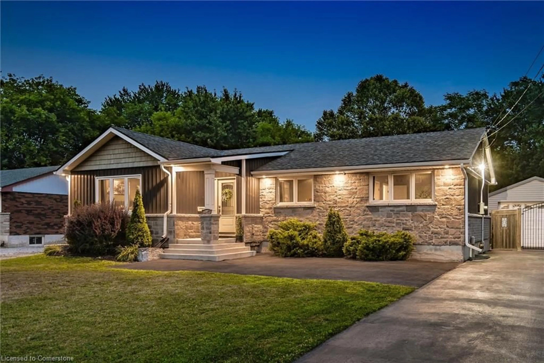8 Dunlop Rd, Hamilton, Ontario L9B 1J6
Contact us about this property
Highlights
Estimated valueThis is the price Wahi expects this property to sell for.
The calculation is powered by our Instant Home Value Estimate, which uses current market and property price trends to estimate your home’s value with a 90% accuracy rate.Not available
Price/Sqft$504/sqft
Monthly cost
Open Calculator
Description
Under construction now, Quick closing available (3-4 months) still time to select colours and finishes. Prestigious new subdivision in Hamilton at Rymal & West 5th Subdivision (Sheldon Gates). All detached homes. All interior selections to be selected by Buyer. Custom kitchen design included. Hardwood included throughout main floor. Granite selections from builders samples with undermount sinks throughout kitchen and powder room. Oak stairs to 2nd floor. Central Air. Electric fireplace. Includes 2nd floor laundry. Contact agent for upgrade pricing, additional lots available, pricing of other lots and standard features. Model home visits available. Hardwood throughout all main and 2nd floor, with tile in washrooms, kitchen & laundry.
Property Details
Interior
Features
Second Floor
Bedroom
3.43 x 3.81Bedroom
3.66 x 3.84Walk-in Closet
Bathroom
1.52 x 2.293-piece / tile floors
Bedroom
3.12 x 3.12Exterior
Features
Parking
Garage spaces 2
Garage type -
Other parking spaces 2
Total parking spaces 4
Property History
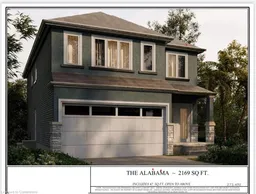 4
4