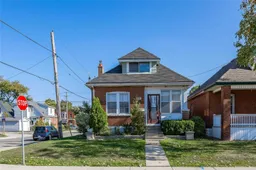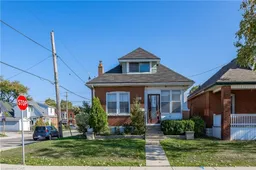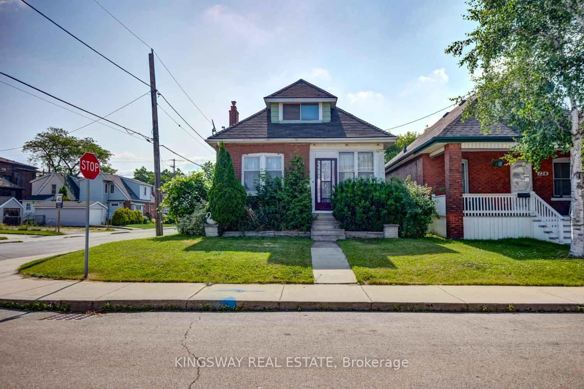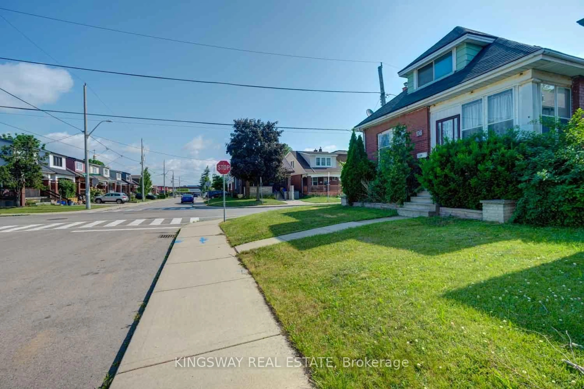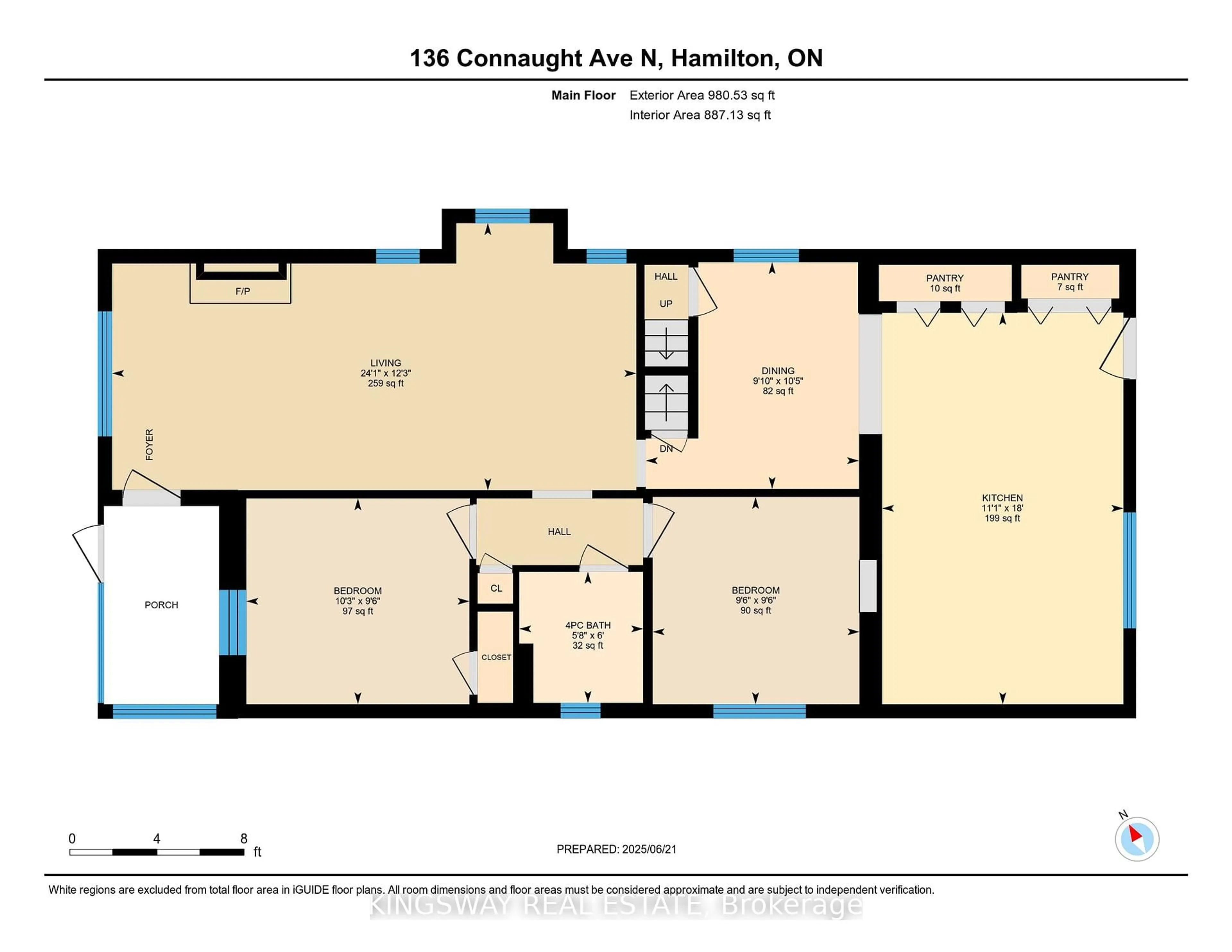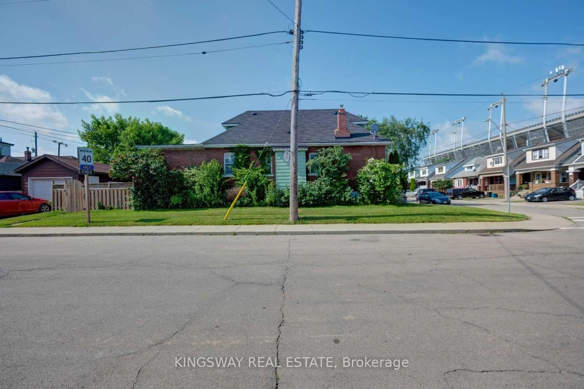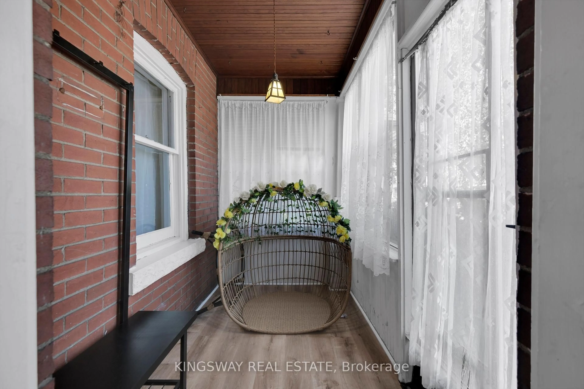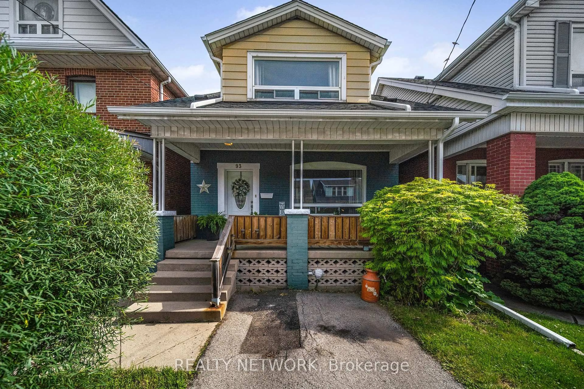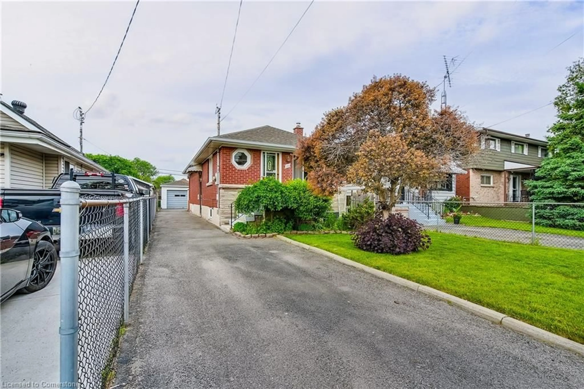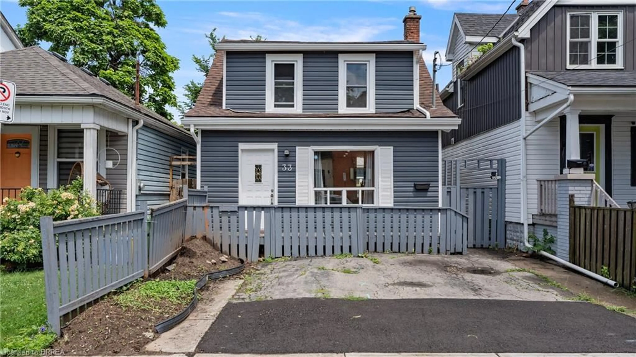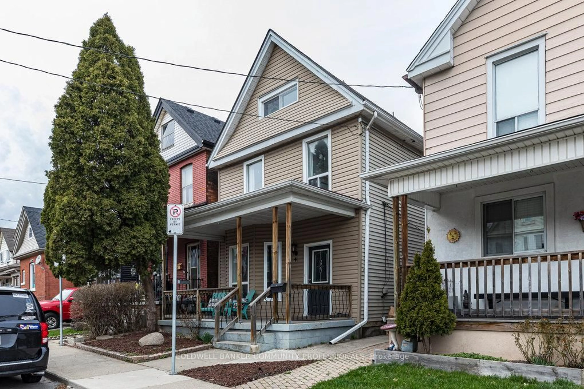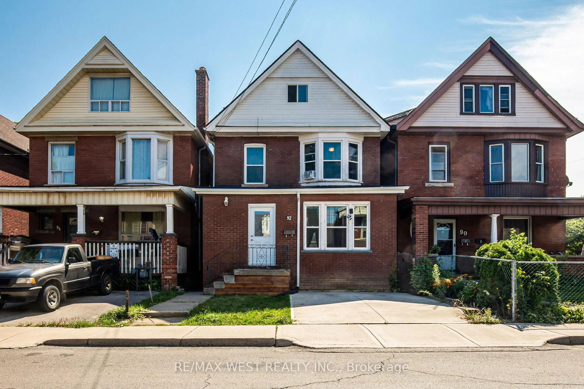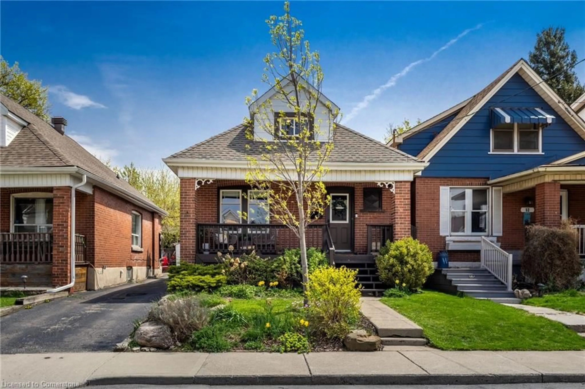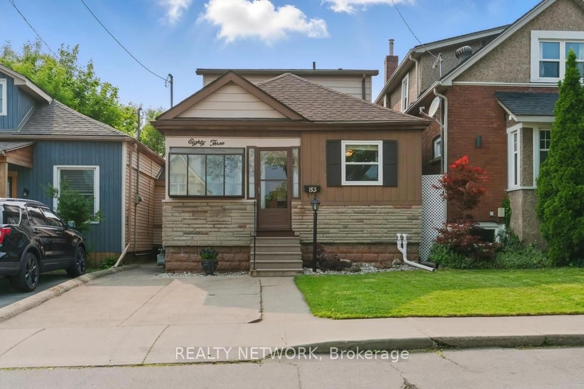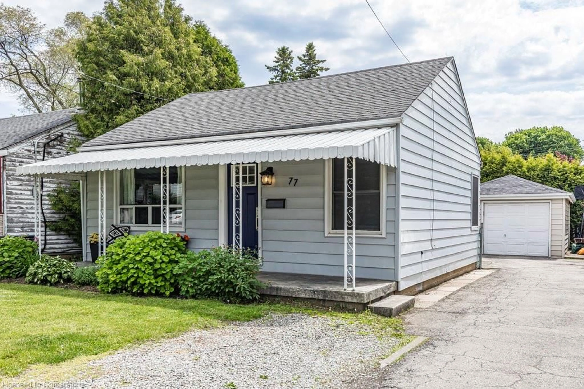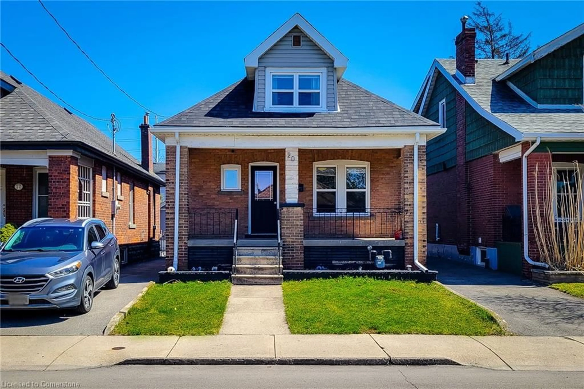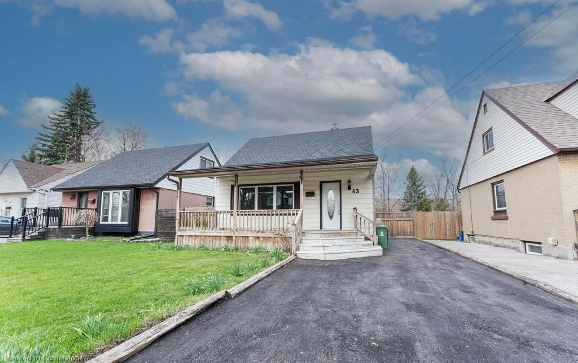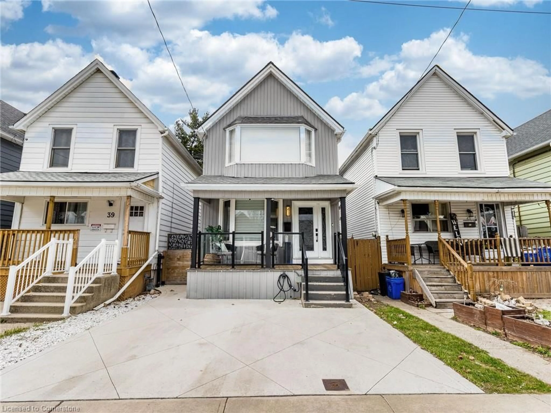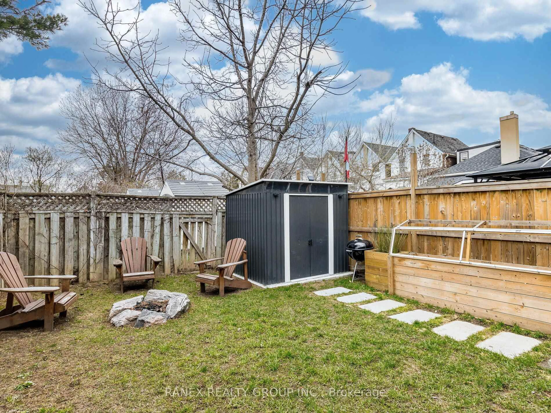136 Connaught Ave, Hamilton, Ontario L8L 6Z1
Contact us about this property
Highlights
Estimated valueThis is the price Wahi expects this property to sell for.
The calculation is powered by our Instant Home Value Estimate, which uses current market and property price trends to estimate your home’s value with a 90% accuracy rate.Not available
Price/Sqft$433/sqft
Monthly cost
Open Calculator

Curious about what homes are selling for in this area?
Get a report on comparable homes with helpful insights and trends.
+6
Properties sold*
$710K
Median sold price*
*Based on last 30 days
Description
Welcome To 136 Connaught Avenue. This Charming 1.5 Story Brick Home Boasts Over 1200 Sqft Of Living Space. 2 Bedrooms On The Main Level And A Private Primary Bedroom On The Entire Second Floor. The Second Floor Also Allows For An Office For Those Who Work From Home. This Property Is Perfectly Built For Rental Income As The Basement Has An Entrance From The Outside. Rent To Offset Costs, Or For Multiple Families To Live Together. Detached Garage And Private Parking, With Street Parking On Both Sides Of The Home. The Space Between The Garage And Home Has A Beautiful Rose Garden Perfect For Relaxing On Those Sunny Summer Days. Or Curl Up With A Book On Your Enclosed Front Porch And Watch The Day Pass By. Plenty Of Grass For The Little Ones To Play On As Well. Many Amenities Close By Such As The Tim Hortons Stadium, Grocery Store Across The Street And Shops. 5 Minutes To The QEW. 2 Catholic Schools And 1 Public And A High School In Walking Distance. Do Not Miss This Opportunity To Own A Much Larger Home In This Area. A Great Investment Opportunity As Well.
Property Details
Interior
Features
Main Floor
Living
3.7 x 7.3Dining
3.2 x 3.0Kitchen
5.5 x 3.42nd Br
2.9 x 3.1Exterior
Features
Parking
Garage spaces 1
Garage type Detached
Other parking spaces 1
Total parking spaces 2
Property History
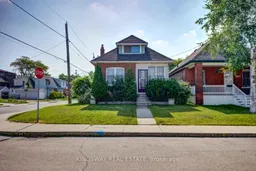 32
32