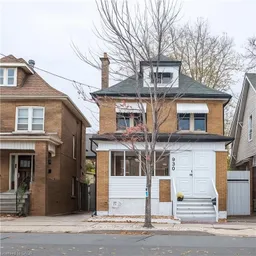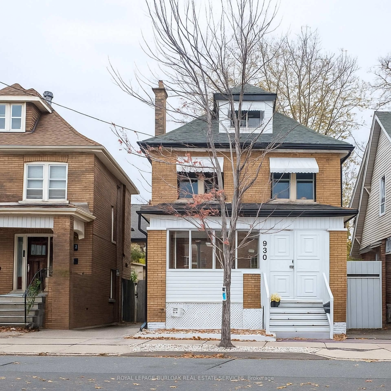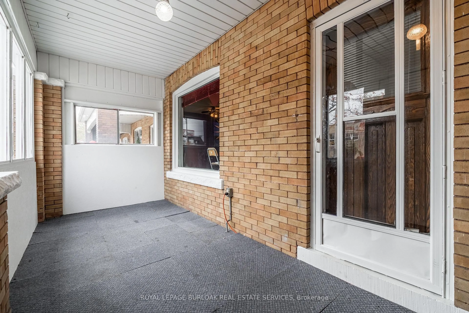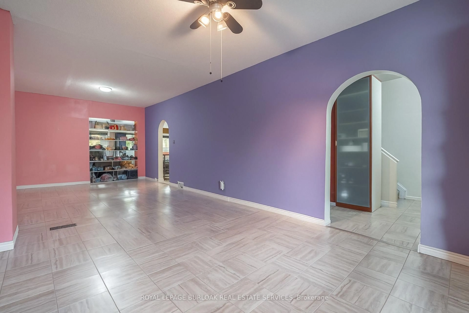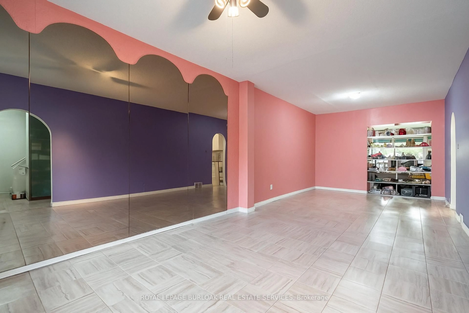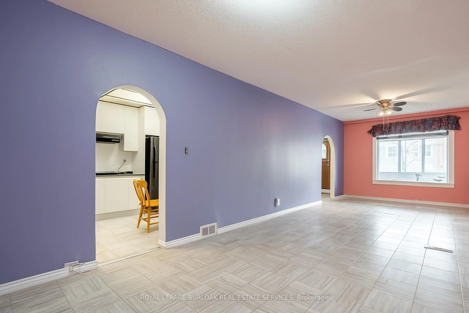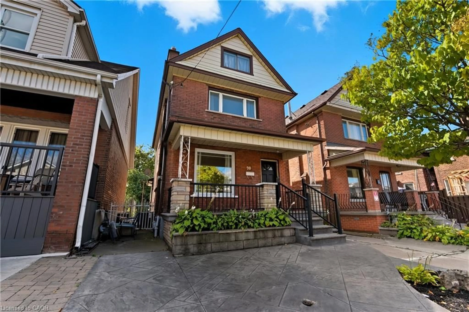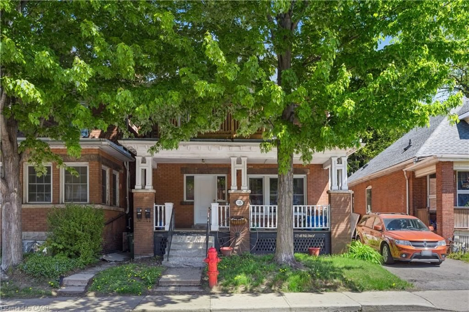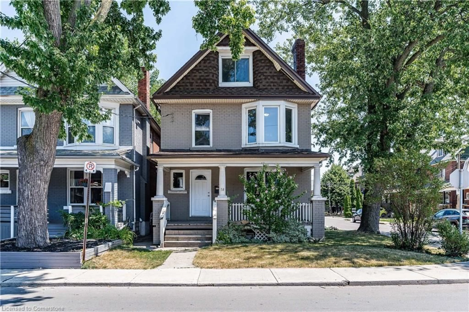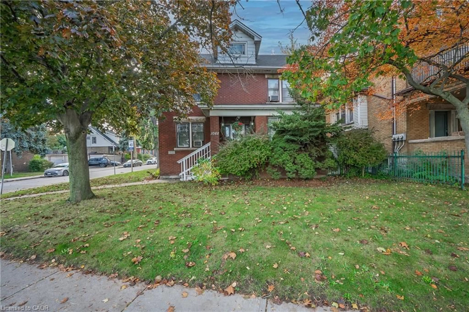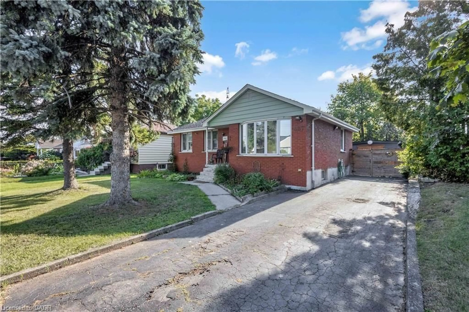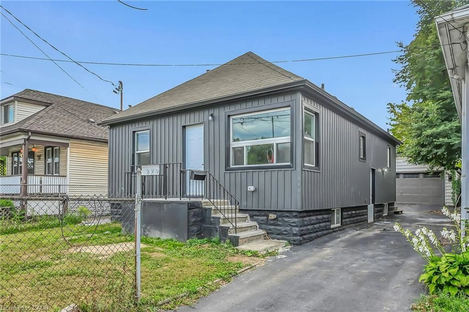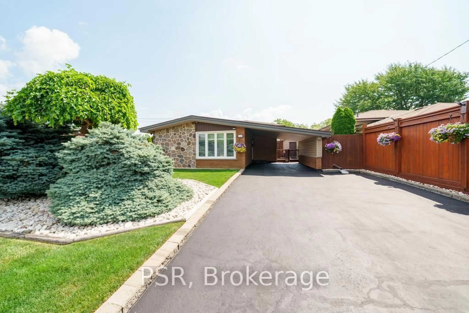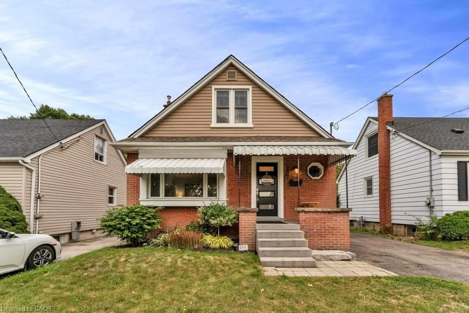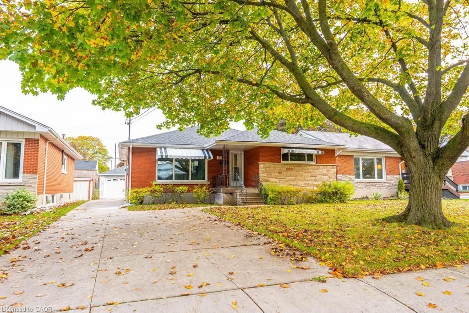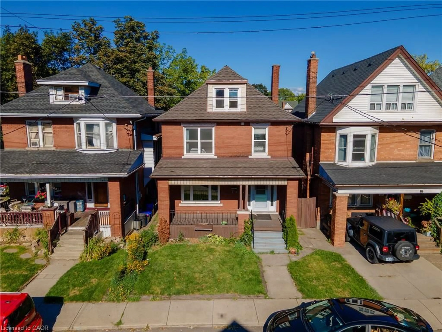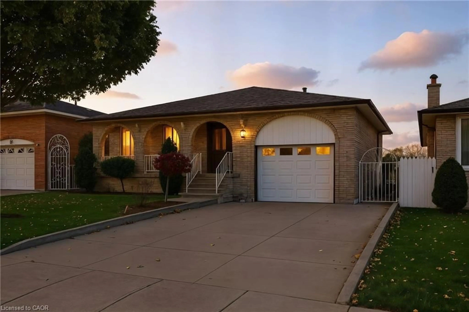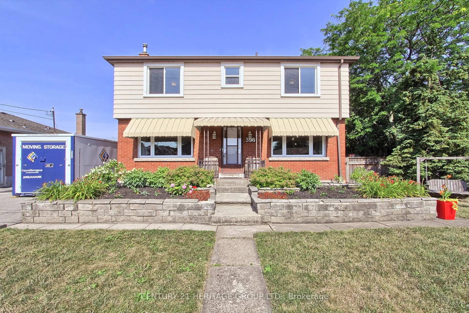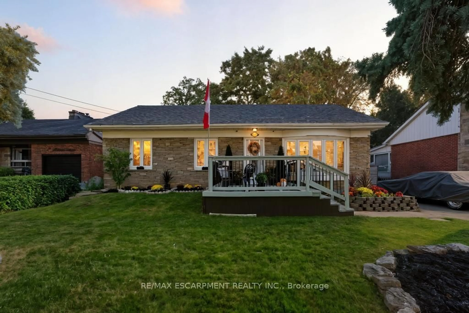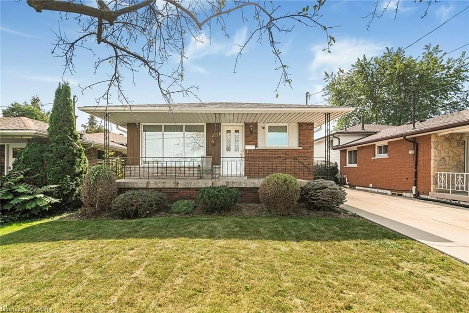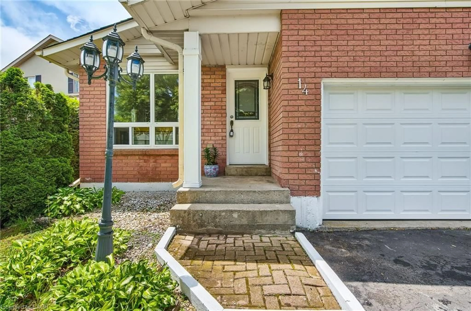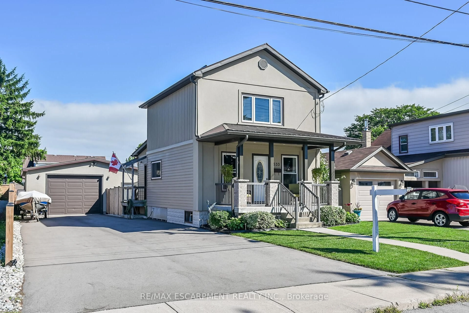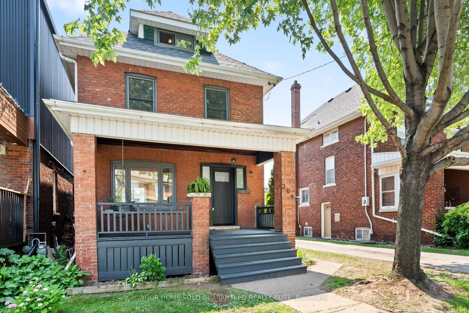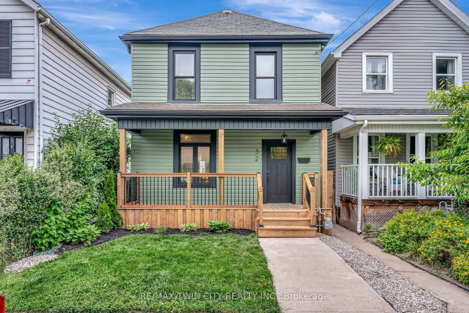980 King St, Hamilton, Ontario L8M 1C5
Contact us about this property
Highlights
Estimated valueThis is the price Wahi expects this property to sell for.
The calculation is powered by our Instant Home Value Estimate, which uses current market and property price trends to estimate your home’s value with a 90% accuracy rate.Not available
Price/Sqft$206/sqft
Monthly cost
Open Calculator

Curious about what homes are selling for in this area?
Get a report on comparable homes with helpful insights and trends.
+8
Properties sold*
$533K
Median sold price*
*Based on last 30 days
Description
Welcome to 980 King St. E! This charming red-brick 2.5-storey century home with a finished loft is full of character and opportunity, perfect for first-time buyers or anyone looking for a home with huge potential! You're greeted by an inviting front porch that's been converted into a functional entry mudroom, adding extra living space and everyday convenience. Step inside to discover a spacious main floor featuring a large living and dining area, an eat-in kitchen, and a sun-filled family room with sliding glass doors leading to the fully fenced backyard. Upstairs offers two generous bedrooms and a large bathroom, while the finished loft provides flexible space for a media room, home office, or third bedroom. The basement includes laundry, a bathroom, and great space for storage, plus a separate entrance. Recent updates include roof shingles, eavestroughs/downspouts, a newer furnace, and all owned mechanicals for peace of mind. Outside, enjoy a low-maintenance yard and a private driveway for off-street parking. Don't miss this incredible opportunity to own a solid home full of charm and value!
Property Details
Interior
Features
Main Floor
Living
8.64 x 3.33Combined W/Dining
Kitchen
3.25 x 2.72Family
5.28 x 2.62Exterior
Features
Parking
Garage spaces -
Garage type -
Total parking spaces 1
Property History
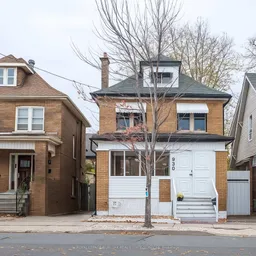 19
19