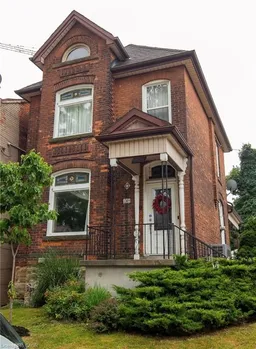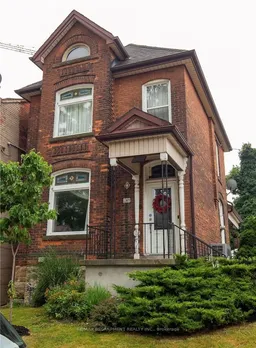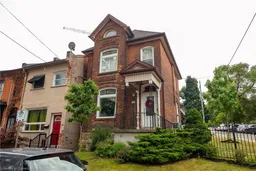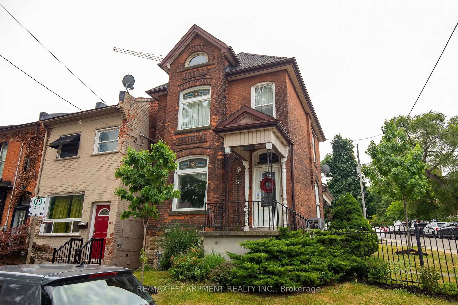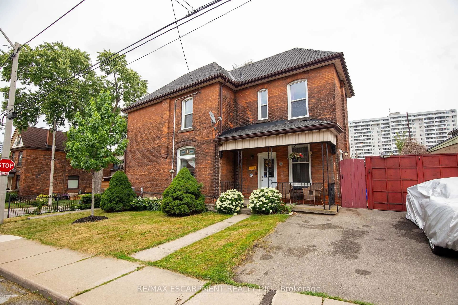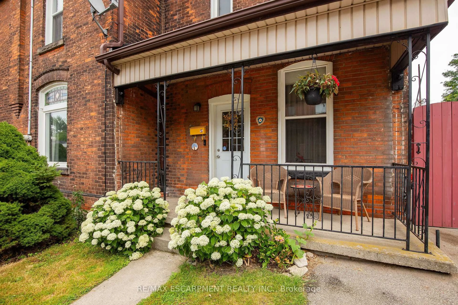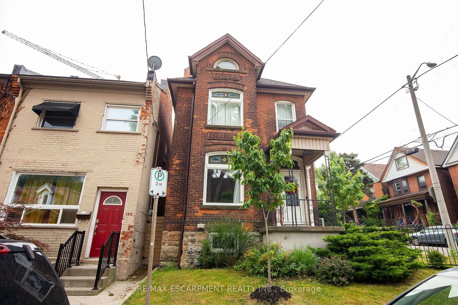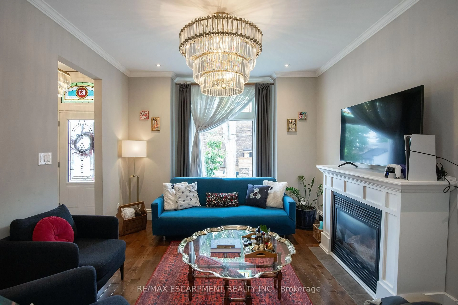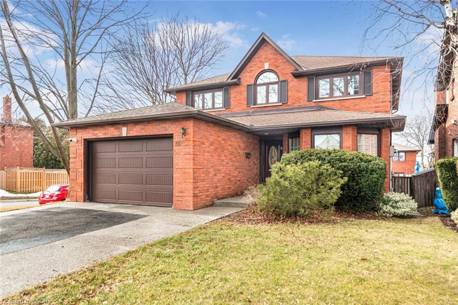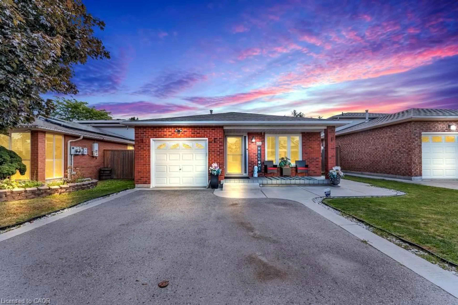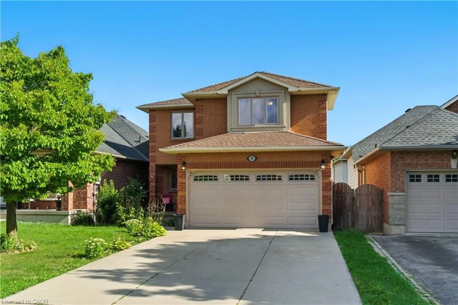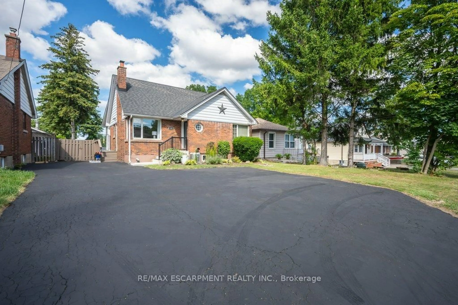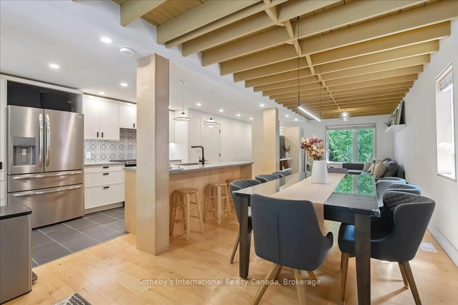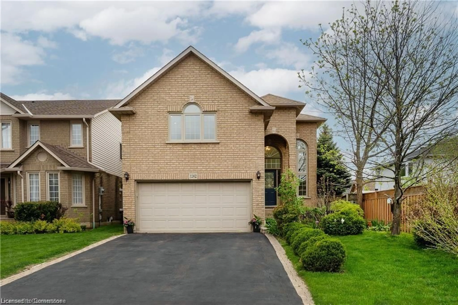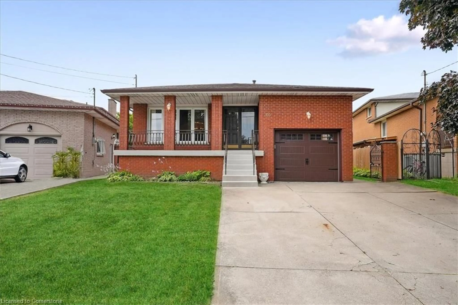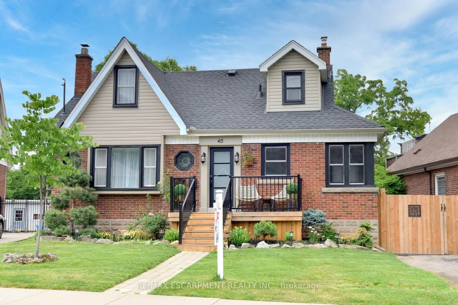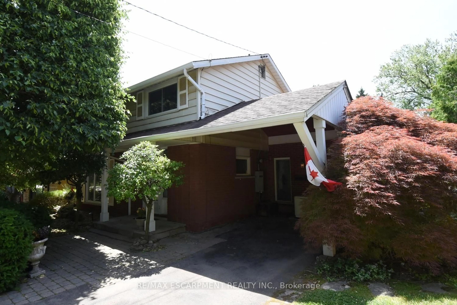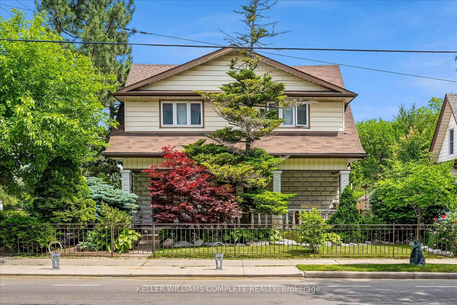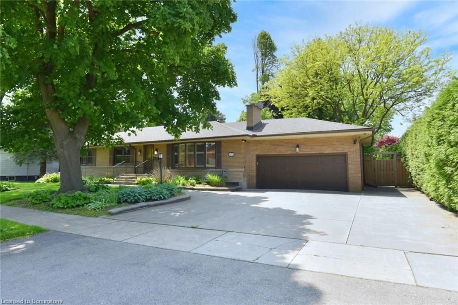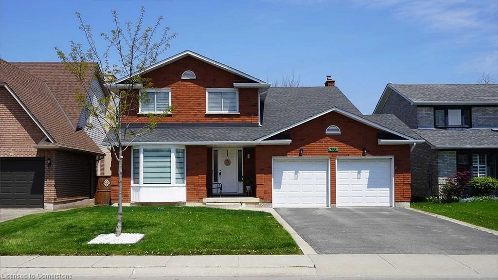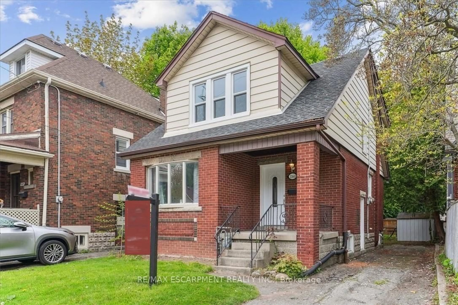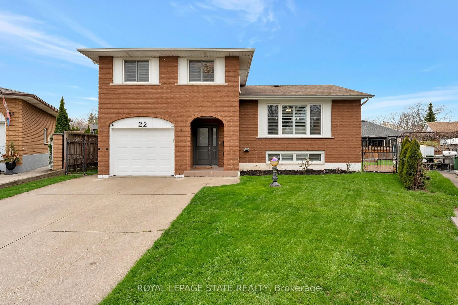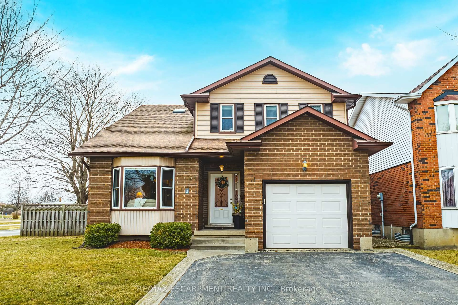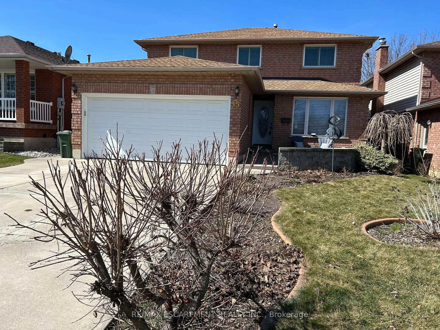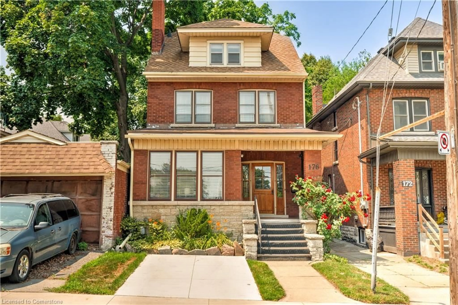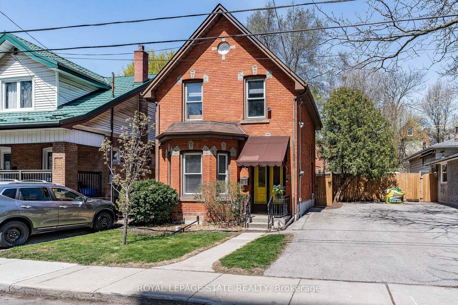167 NAPIER St, Hamilton, Ontario L8R 1S3
Contact us about this property
Highlights
Estimated valueThis is the price Wahi expects this property to sell for.
The calculation is powered by our Instant Home Value Estimate, which uses current market and property price trends to estimate your home’s value with a 90% accuracy rate.Not available
Price/Sqft$467/sqft
Monthly cost
Open Calculator

Curious about what homes are selling for in this area?
Get a report on comparable homes with helpful insights and trends.
+3
Properties sold*
$692K
Median sold price*
*Based on last 30 days
Description
Move in ready brick Victorian c. 1905 situated in the sought after Strathcona neighbourhood. Just steps from the vibrant downtown area where you'll find parks, markets, shops, public transit, the West Harbour GO Station, and much much more! Timeless charm with modern updates await. Bright kitchen offers plenty of storage, granite countertops and island along with stainless steel appliances. Dining area and a cozy living room with gas fireplace. On the upper level there's a relaxing main bath along with three generous bedrooms, the primary with a 3 pc ensuite, perfect for growing families or professionals. This home is accentuated with one-of-a-kind light fixtures and gorgeous window coverings all imported from master craftsmen from Turkey. Relax in your private rear terrace with entry to the kitchen or the driveway. Basement level is full sized with laundry and plenty of room for storage as well as the potential to convert to more living space. Never worry about parking your cars, bonus 2 car driveway! Updates: Furnace, AC, heat pump, rebuilt chimney (2024), east side facia (2021) and waterline (2023).
Property Details
Interior
Features
Ground Floor
Bathroom
0.0 x 0.02 Pc Bath / Tile Floor
Living
3.5 x 3.37hardwood floor / Stained Glass
Dining
4.64 x 3.75Pocket Doors
Kitchen
3.65 x 4.85Granite Counter / Pot Lights / Tile Floor
Exterior
Features
Parking
Garage spaces -
Garage type -
Total parking spaces 2
Property History
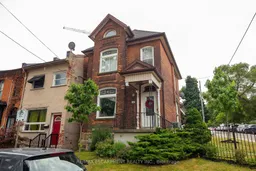 28
28