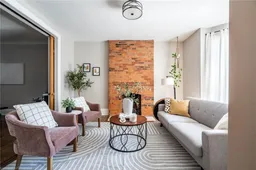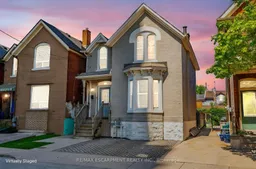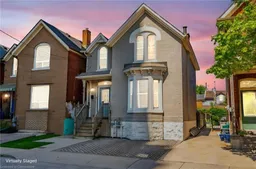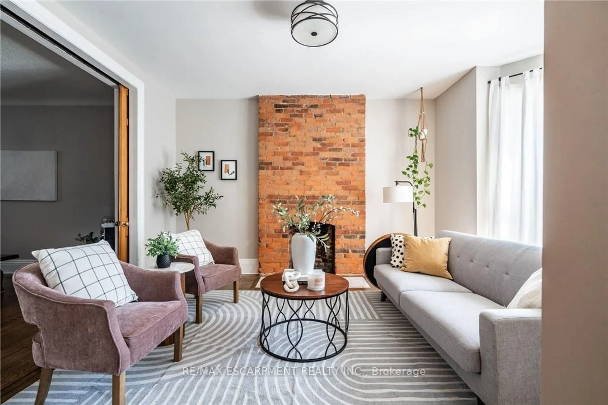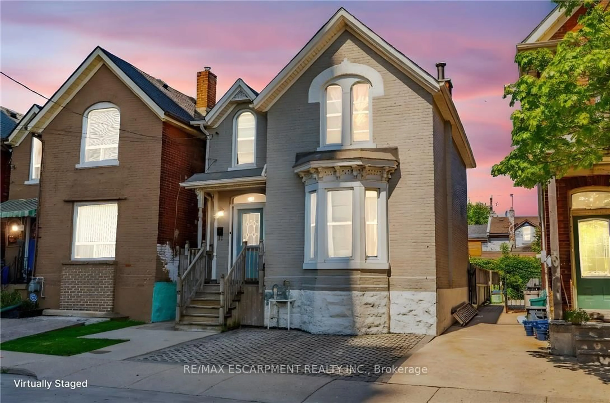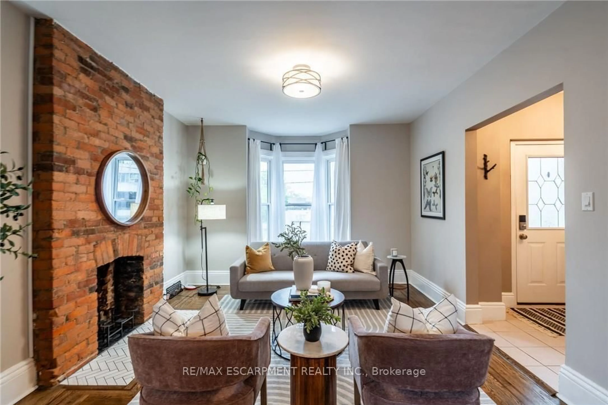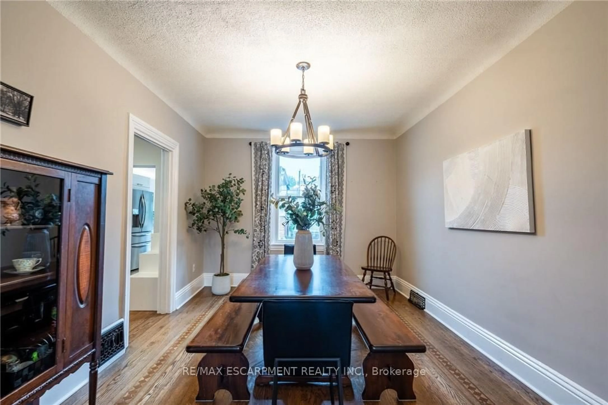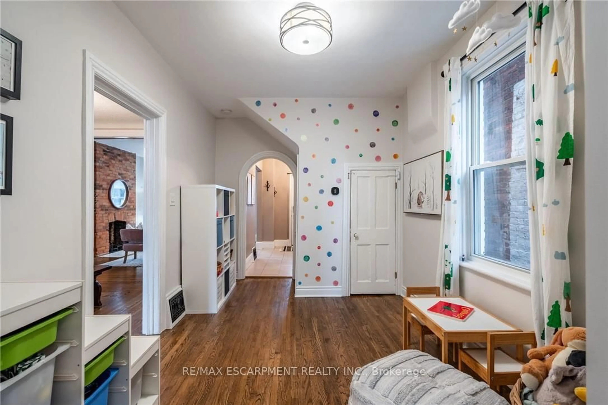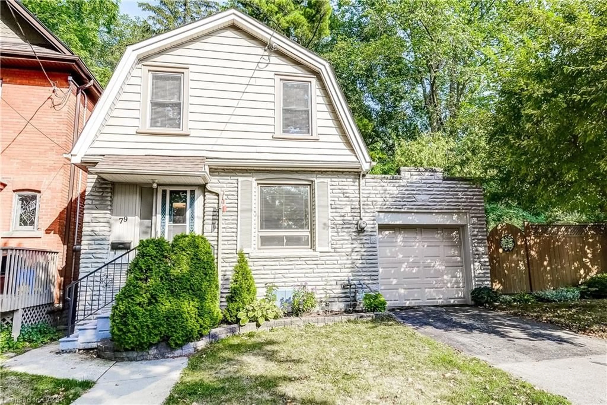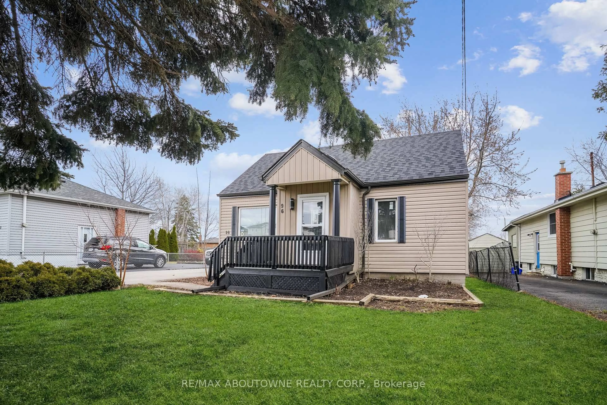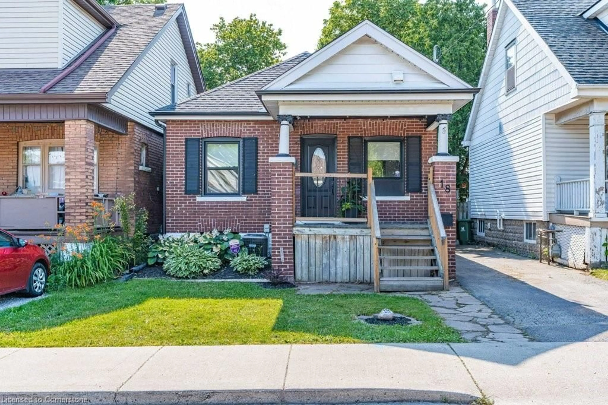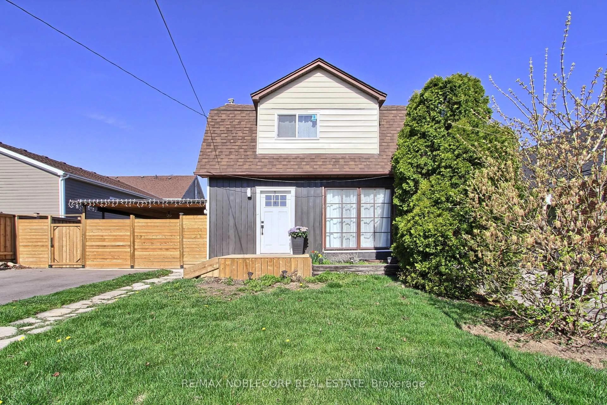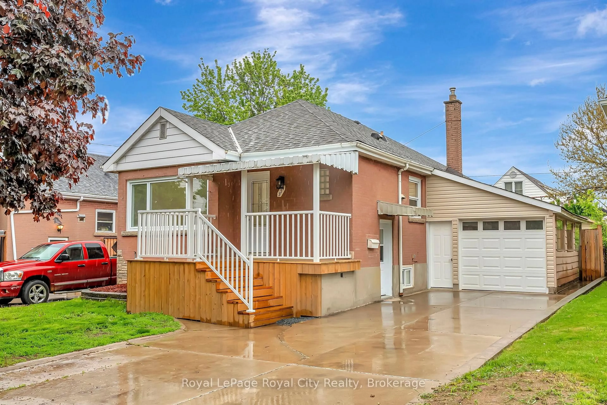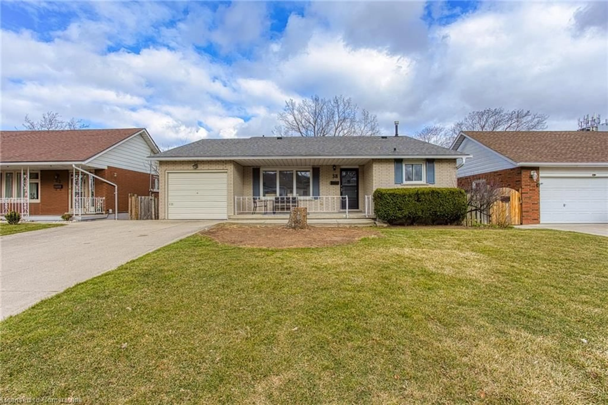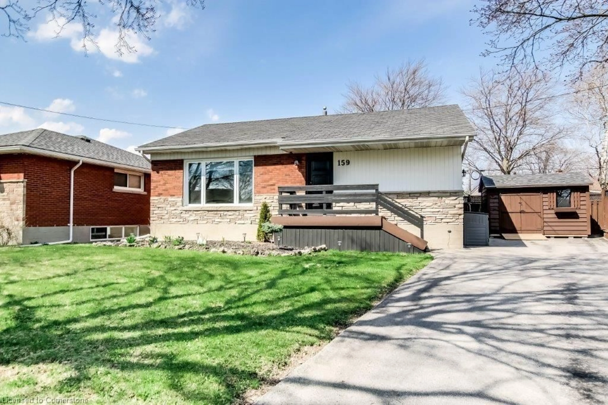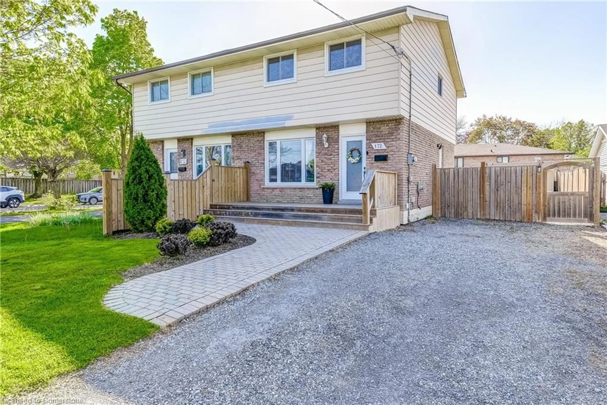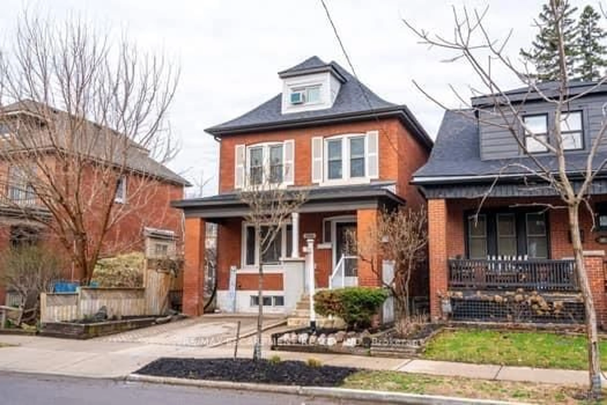43 OXFORD St, Hamilton, Ontario L8R 2W9
Contact us about this property
Highlights
Estimated valueThis is the price Wahi expects this property to sell for.
The calculation is powered by our Instant Home Value Estimate, which uses current market and property price trends to estimate your home’s value with a 90% accuracy rate.Not available
Price/Sqft$454/sqft
Monthly cost
Open Calculator

Curious about what homes are selling for in this area?
Get a report on comparable homes with helpful insights and trends.
+6
Properties sold*
$649K
Median sold price*
*Based on last 30 days
Description
Welcome to 43 Oxford Street, a beautifully updated Victorian home in one of Hamilton's most family-friendly neighbourhoods. This 3-bedroom, 2-bathroom charmer blends historic character with modern comfort. Inside, you'll find original hardwood floors, elegant pocket doors, and a stunning curved staircase - all nods to the home's 1880s craftsmanship. The main floor boasts a thoughtfully renovated kitchen (2021) featuring quartzite counters, stainless steel appliances, hardwood floors, and new windows and sliding doors that flood the space with light. Upstairs offers three generous bedrooms and a full bath, perfect for growing families or professionals. The lower level includes a second bathroom, laundry, and plenty of storage. The backyard is a private urban oasis, ideal for relaxing or entertaining. Ideally situated just steps from two elementary schools, three beautiful parks, the West Harbour GO Station, Dundurn Castle, and the scenic Hamilton Harbour waterfront trail. Quick access to the 403/QEW makes commuting a breeze. This is heritage charm and urban convenience at its best - don't miss it!
Property Details
Interior
Features
Main Floor
Living
3.56 x 4.62Dining
3.05 x 4.27Den
2.72 x 4.27Kitchen
3.56 x 5.61Exterior
Features
Parking
Garage spaces -
Garage type -
Total parking spaces 1
Property History
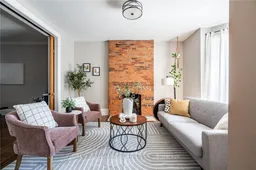 20
20