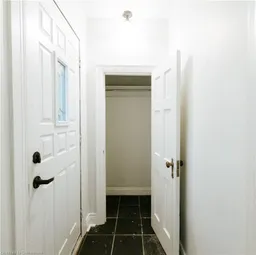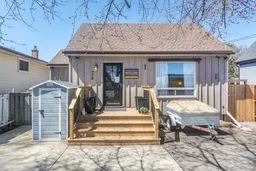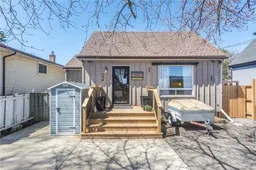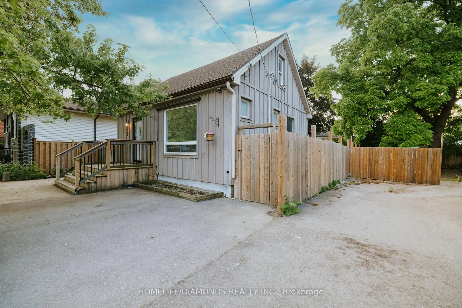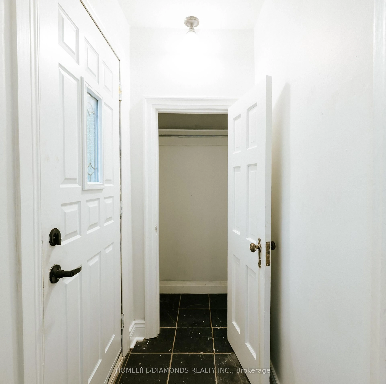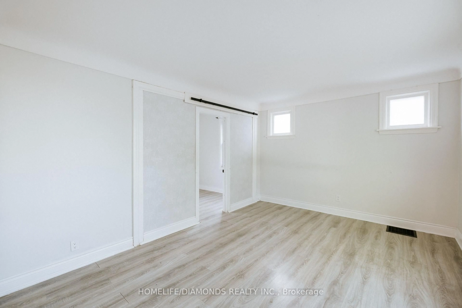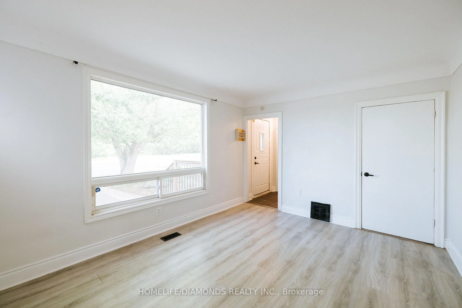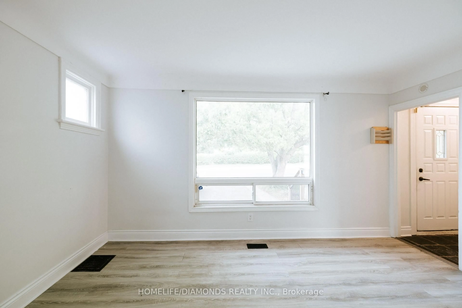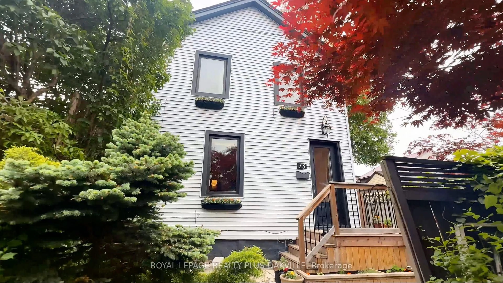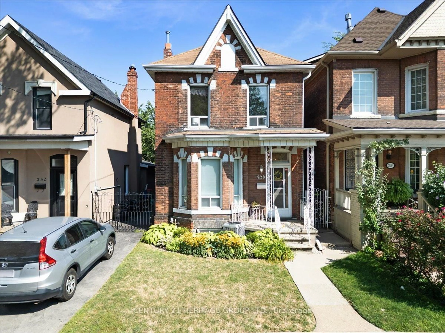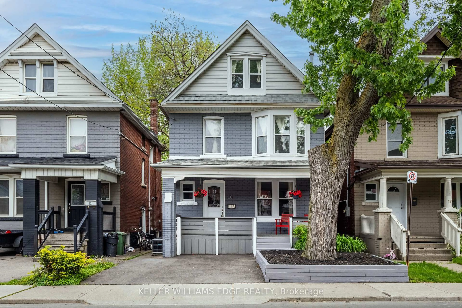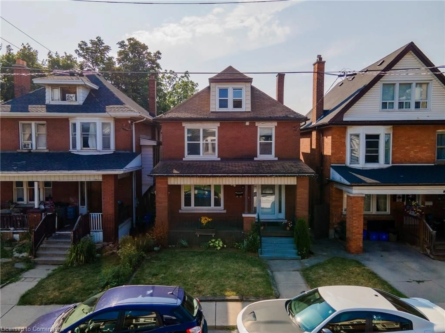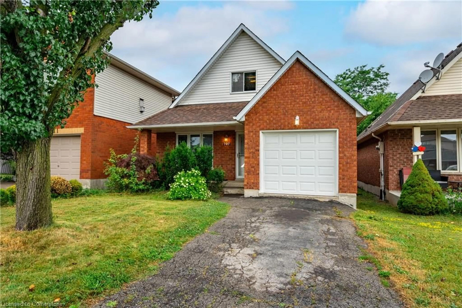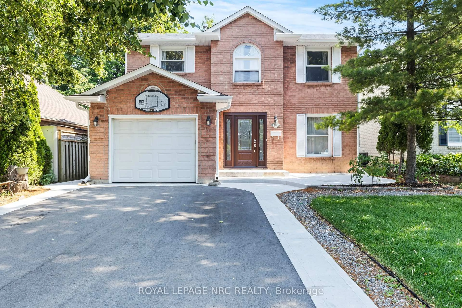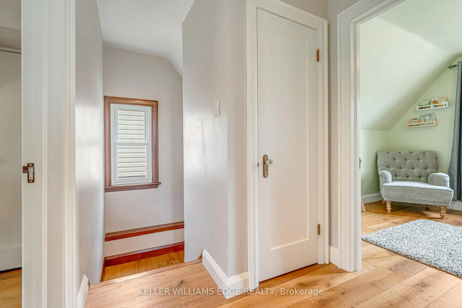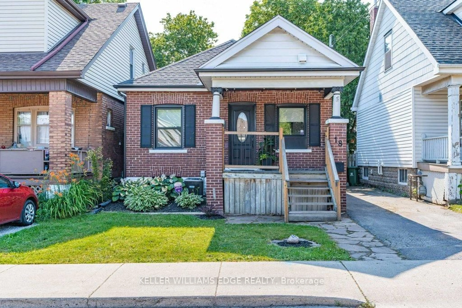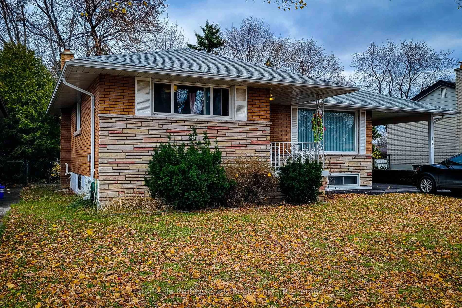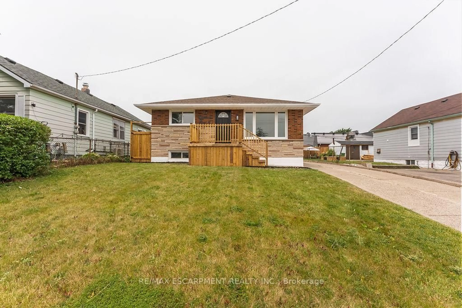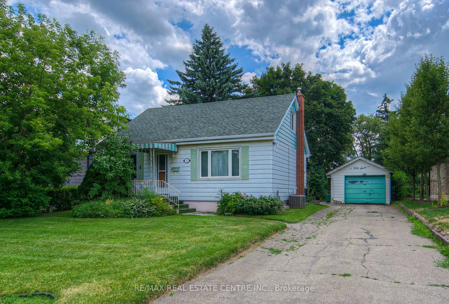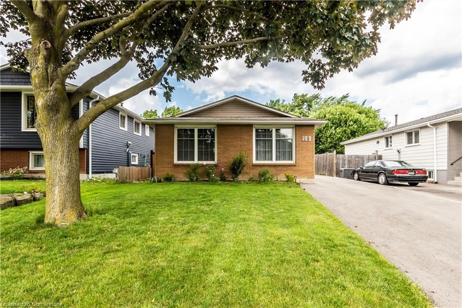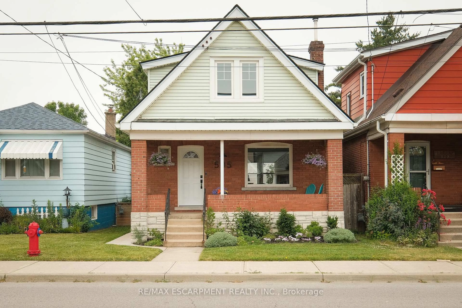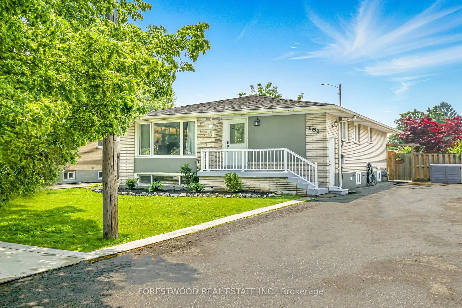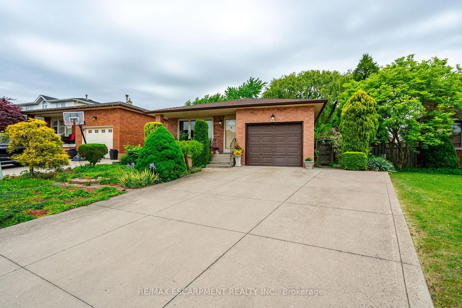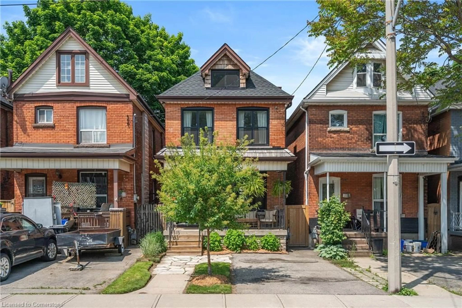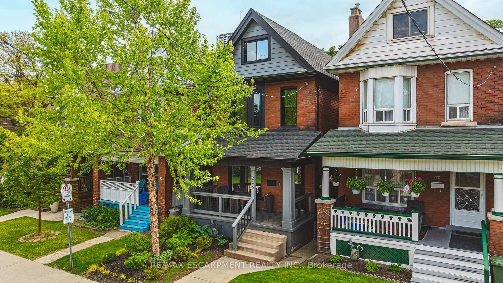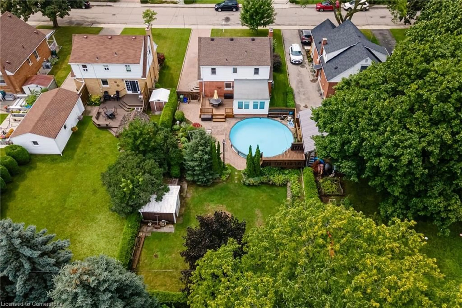774 Garth St, Hamilton, Ontario L9C 4K4
Contact us about this property
Highlights
Estimated valueThis is the price Wahi expects this property to sell for.
The calculation is powered by our Instant Home Value Estimate, which uses current market and property price trends to estimate your home’s value with a 90% accuracy rate.Not available
Price/Sqft$700/sqft
Monthly cost
Open Calculator

Curious about what homes are selling for in this area?
Get a report on comparable homes with helpful insights and trends.
+2
Properties sold*
$1.2M
Median sold price*
*Based on last 30 days
Description
Welcome to this beautifully maintained detached home, ideally situated in a highly sought-after Hamilton Mountain neighborhood. Just a short walk to Mohawk College, local elementary schools, the scenic Brow, and the Rail Trail convenience and lifestyle are at your doorstep. Inside, you'll find a charming eat-in kitchen featuring a walkout to the backyard and a stylish sliding barn door that opens to a bright and inviting living room. The main floor also includes a spacious bedroom and an updated 4-piece bathroom, perfect for family living or guests. The basement expands your living space with a cozy family room, a recreational area, an updated 2-piece bathroom, and a dedicated laundry area. There's also an unfinished storage space, ready for your custom design. Step outside to enjoy a stress-free, maintenance-free backyard oasis complete with a gazebo for shaded lounging and a firepit area perfect for evening gatherings. Don't miss the opportunity to own this move-in ready home in a family-friendly, well-connected neighborhood!
Property Details
Interior
Features
Bsmt Floor
Bathroom
0.0 x 0.02 Pc Bath
Utility
0.0 x 0.0Laundry
0.0 x 0.0Family
3.73 x 2.03Exterior
Features
Parking
Garage spaces -
Garage type -
Total parking spaces 4
Property History
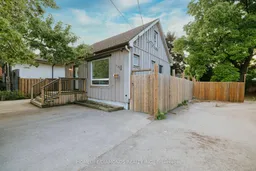 49
49