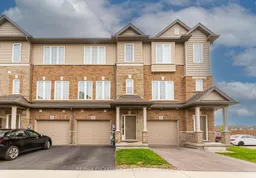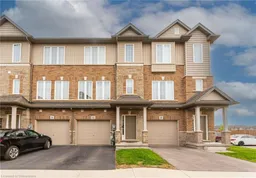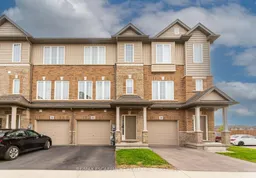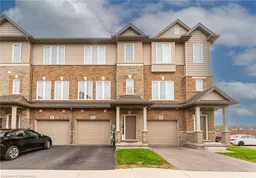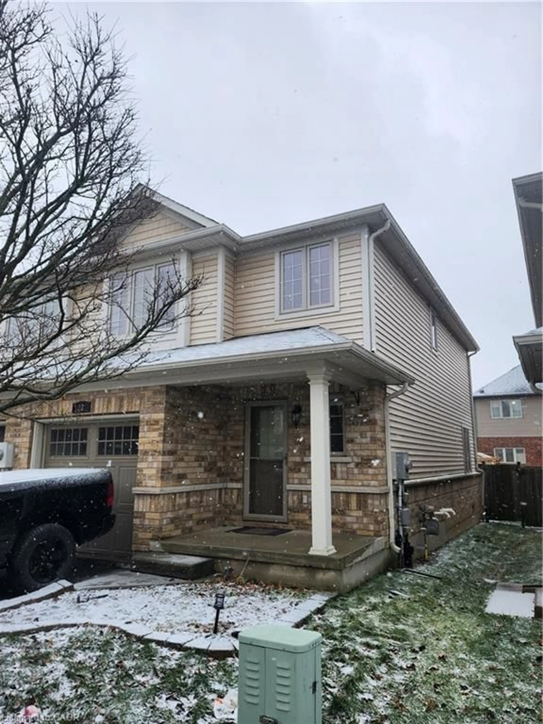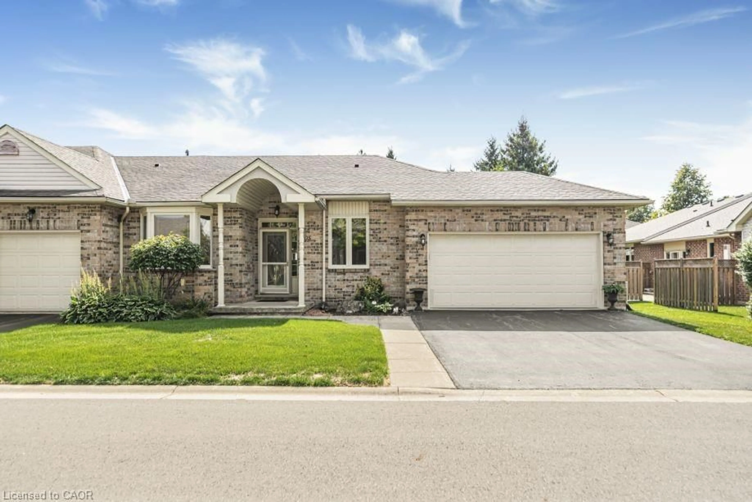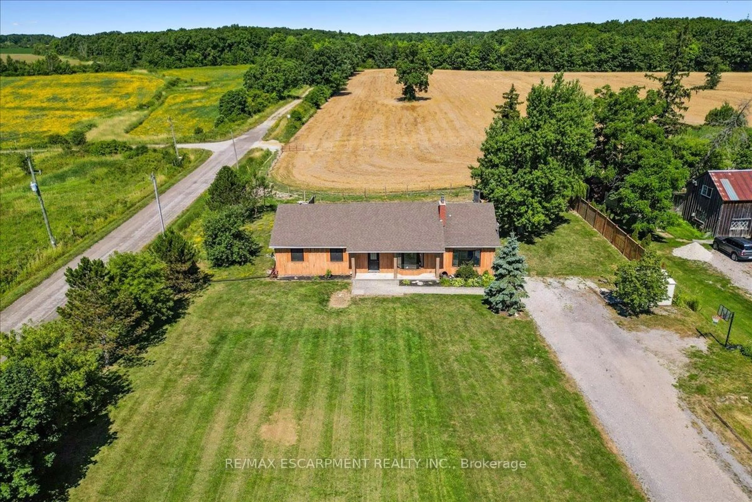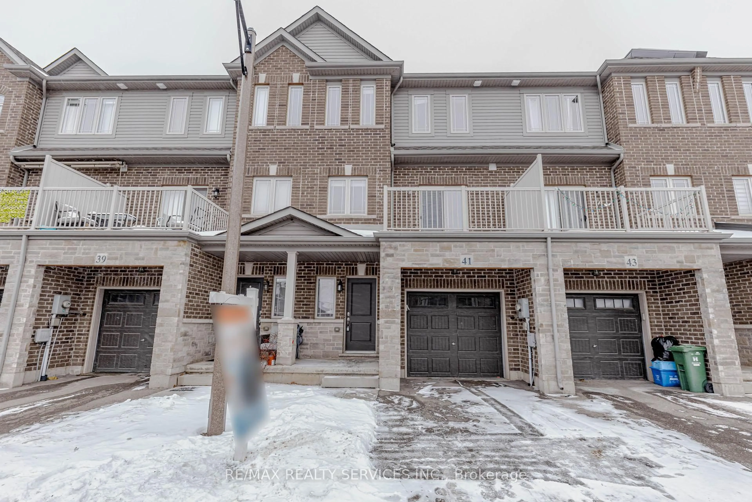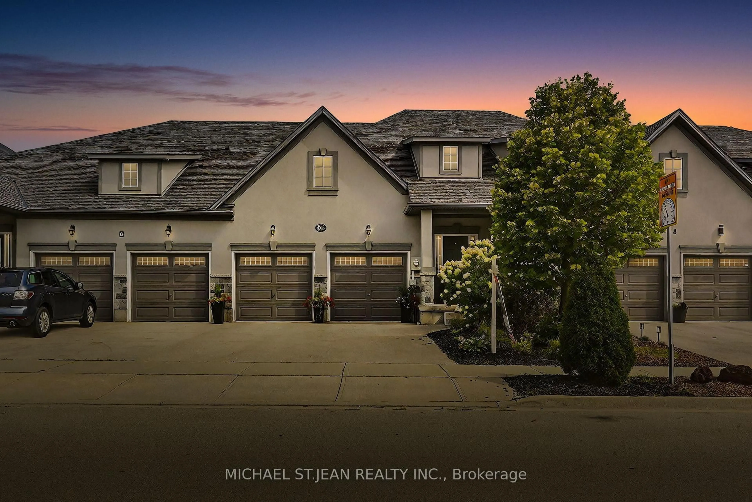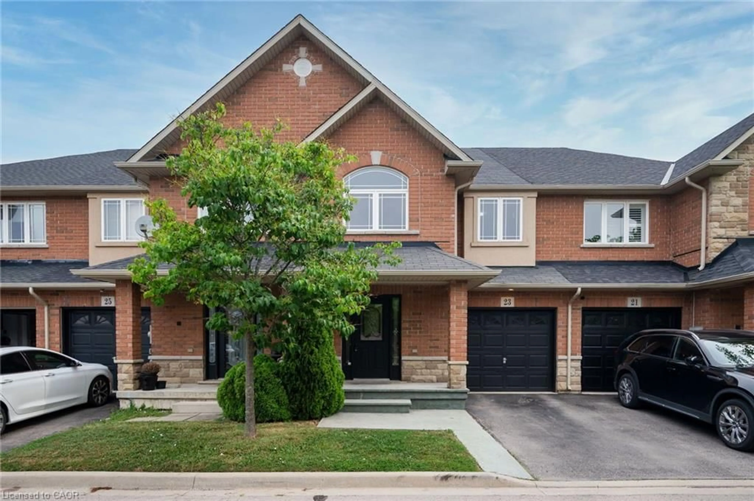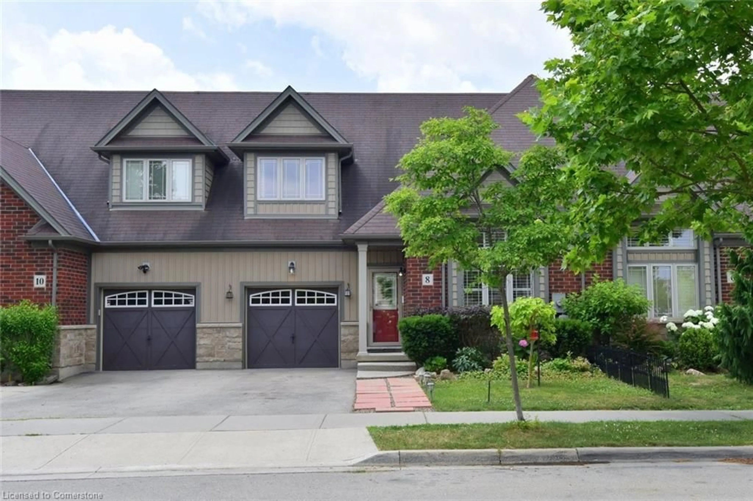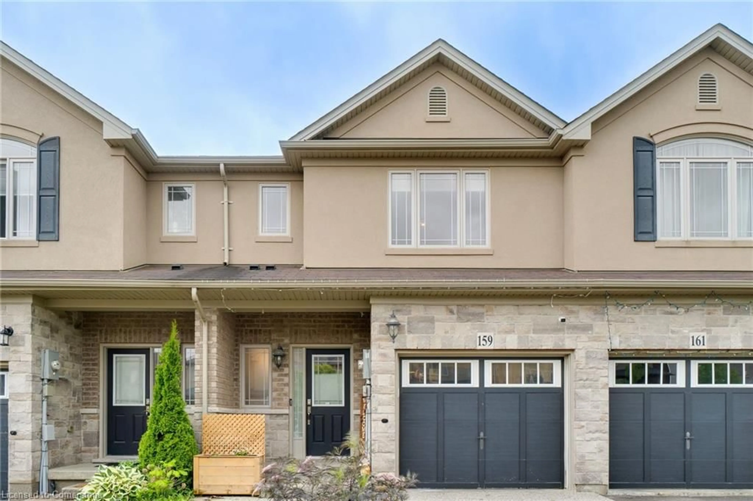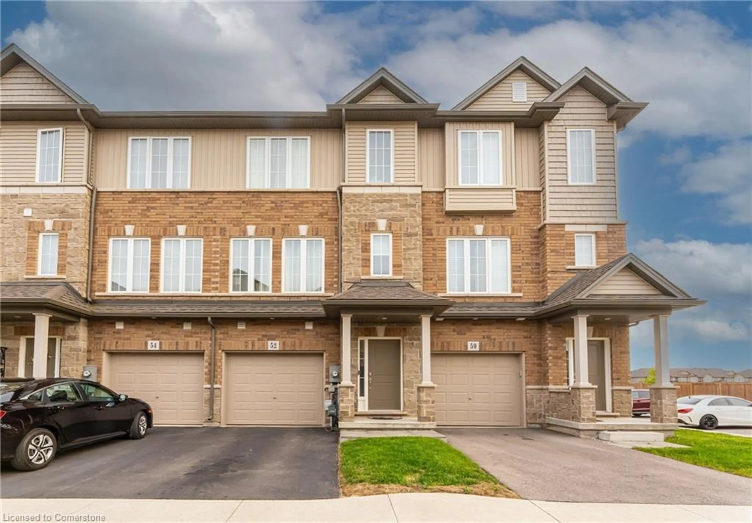This Meticulously Maintained Townhouse Is Nestled In The Sought After Highland Community Of Stoney Creek. This Move-In Ready Gem Offers An Unparalleled Blend Of Comfort, Functionality, And Contemporary Design, Featuring Expansive, Light-Filled Interiors With Oversized Windows That Create A Bright And Airy Atmosphere. The Versatile Main Floor Boasts A Flexible Family Room Ideal For A Home Office Or Entertainment Area, While The Open Concept Kitchen Is Designed For Seamless Culinary Inspiration And Entertaining. Spacious Bedrooms With Generous Closet Storage, A Basement With Convenient Rough-In's Already There, And A Beautifully Appointed Private Patio Complete This Exceptional Living Space. Located In A Prime Area With Exceptional Accessibility, Proximity To Schools, And Convenient Highway Access, This Townhouse Represents An Extraordinary Opportunity For Discerning Buyers Seeking A Turnkey Living Experience In A Vibrant Stoney Creek Neighbourhood. ** EXTRAS ** Quartz Counters, Upgraded Complete Oak Staircase, 200 Amp Service, Modified 4' x 11' Island, A Modified Floor Plan With The Family Room At The Back, And More.. (Almost 30k In Upgrades)
Inclusions: Dishwasher, Dryer, Garage Door Opener, Microwave, Refrigerator, Stove, Washer, Window Coverings
