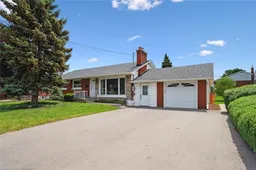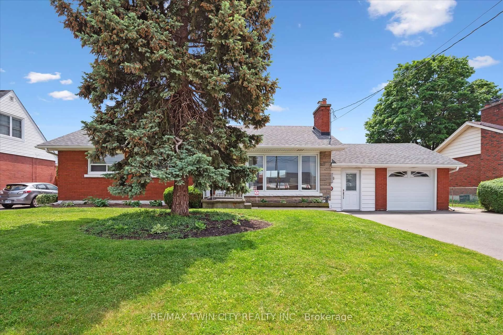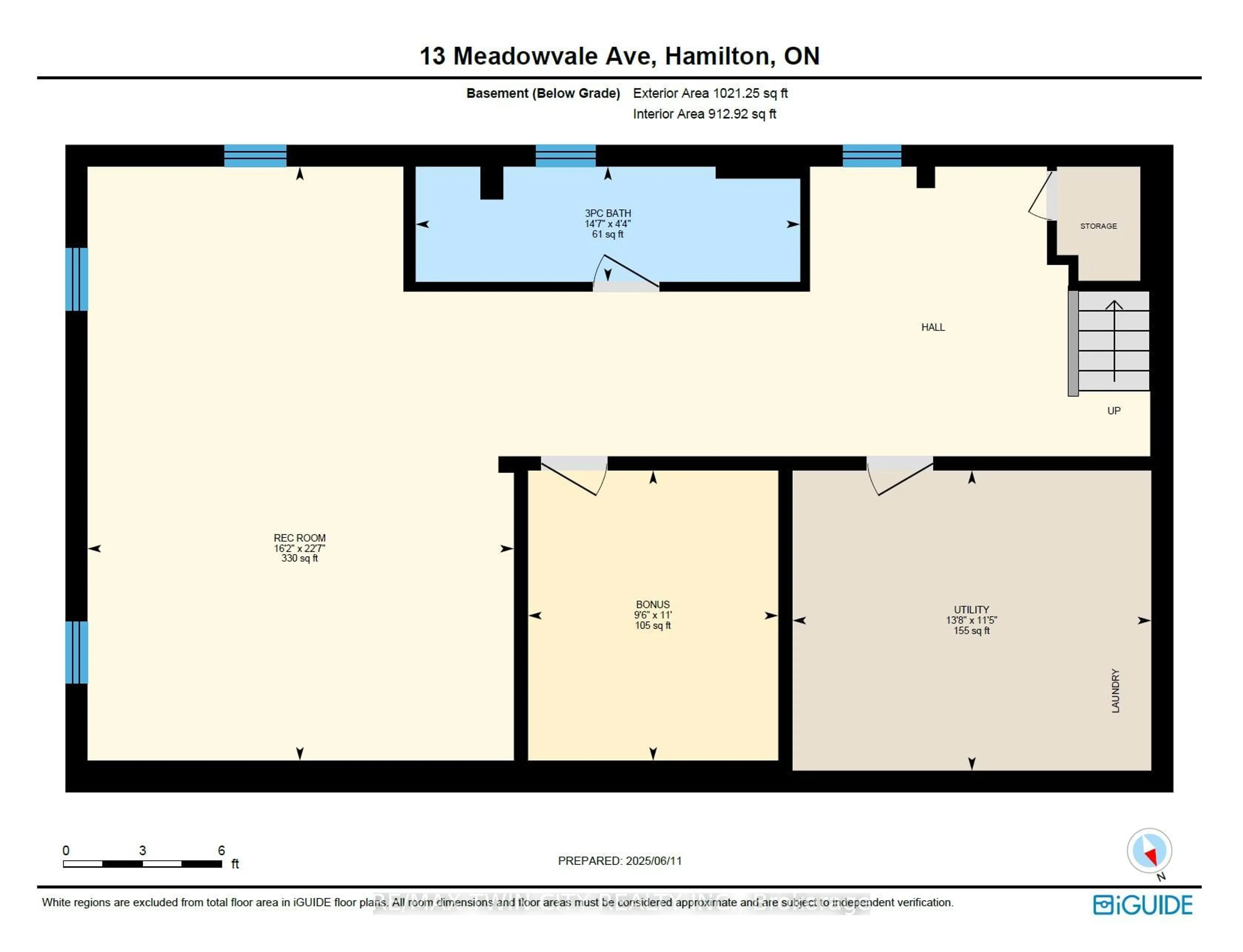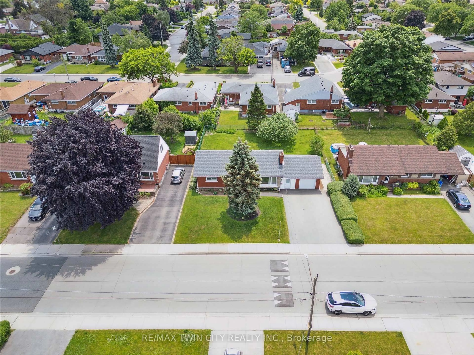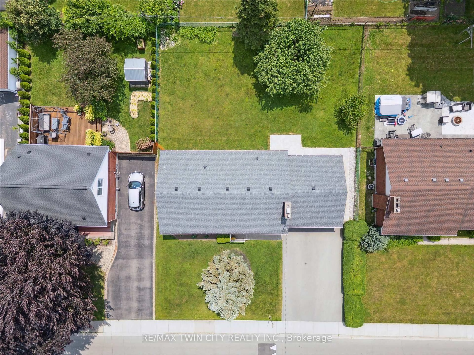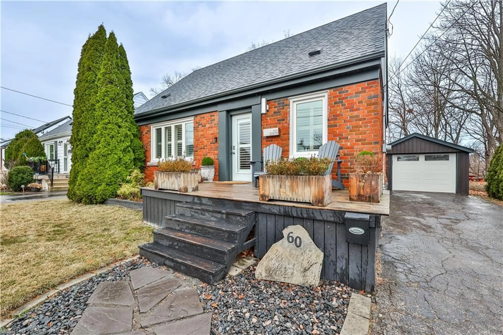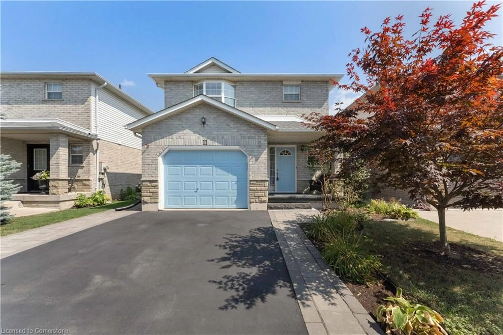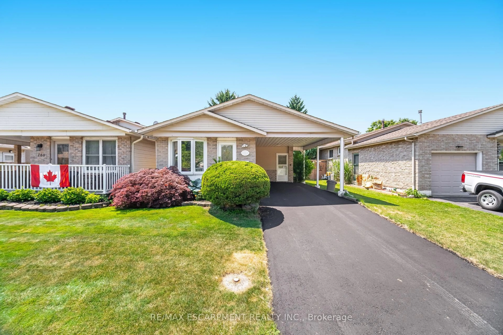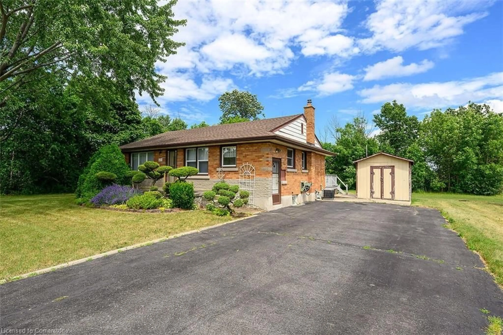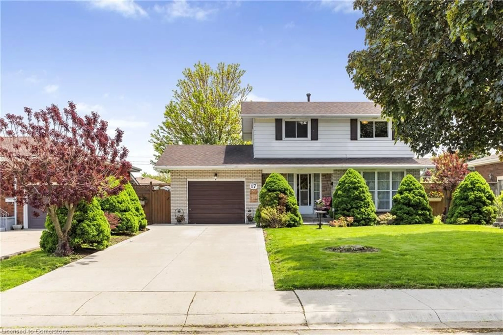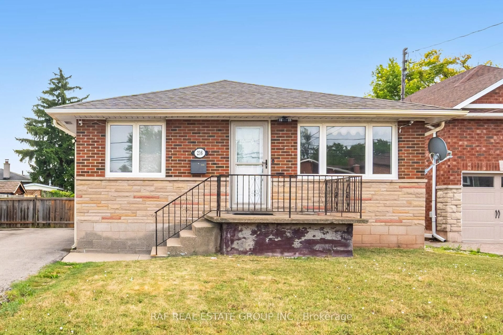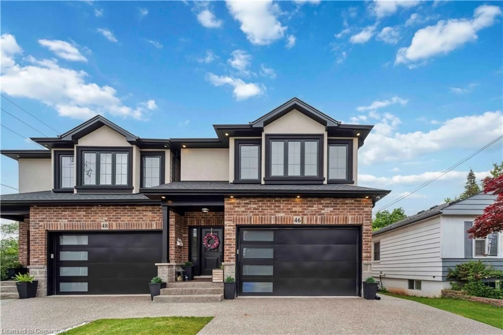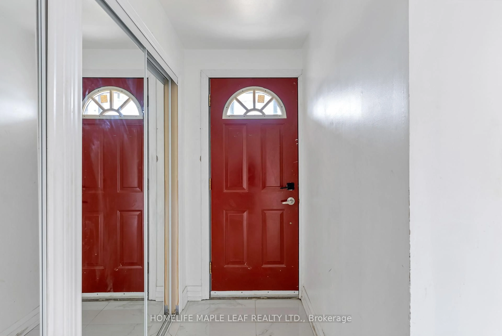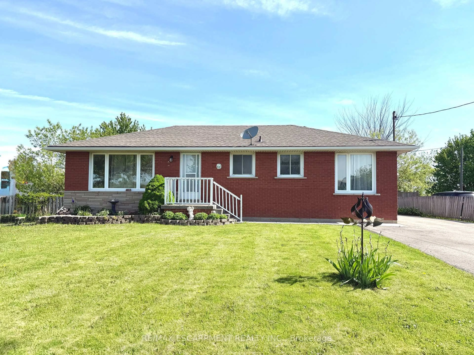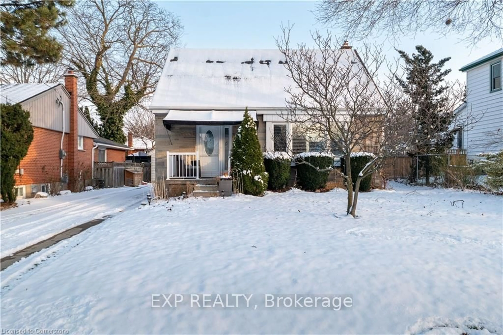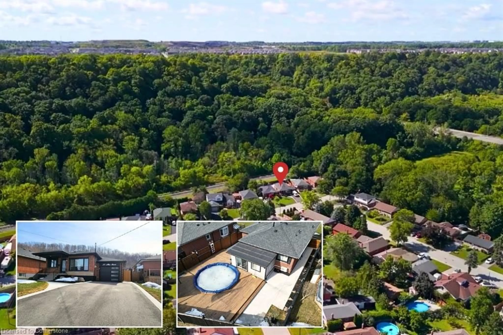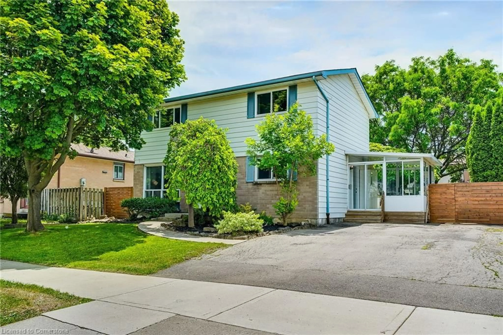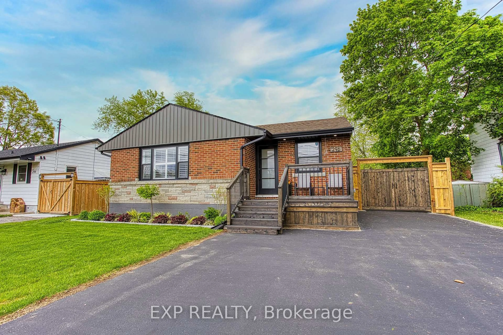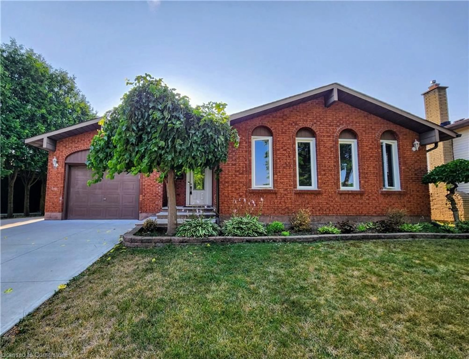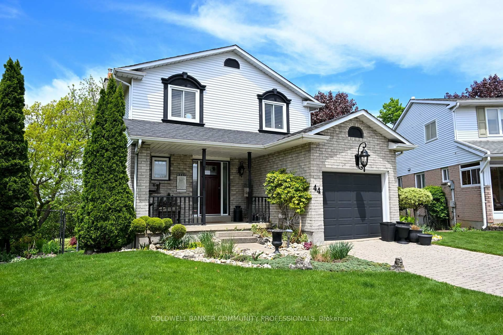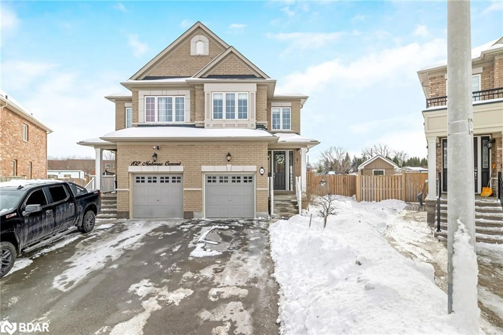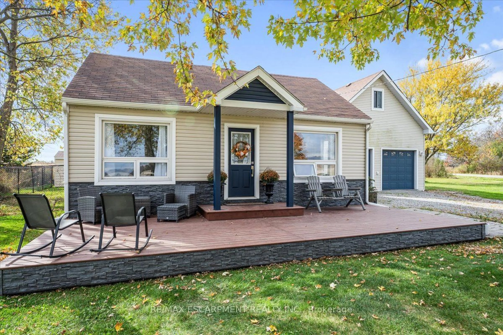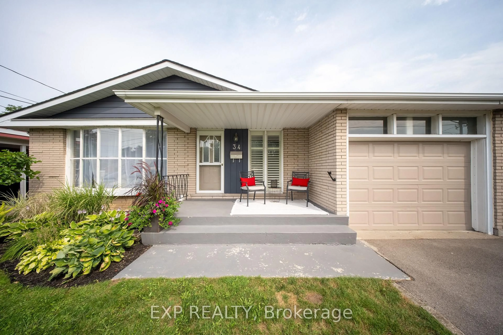13 Meadowvale Ave, Hamilton, Ontario L8G 2L7
Contact us about this property
Highlights
Estimated valueThis is the price Wahi expects this property to sell for.
The calculation is powered by our Instant Home Value Estimate, which uses current market and property price trends to estimate your home’s value with a 90% accuracy rate.Not available
Price/Sqft$590/sqft
Monthly cost
Open Calculator

Curious about what homes are selling for in this area?
Get a report on comparable homes with helpful insights and trends.
+9
Properties sold*
$760K
Median sold price*
*Based on last 30 days
Description
Meticulously maintained bungalow! Conveniently located walking distance to Schools, Groceries and other retail shopping. Minutes from St Joseph Urgent care, 4 other major medical/dental buildings and pharmacies. Fine dining and other restaurants! This 3, Bed 2 bath with a fully finished basement has a lot to offer. Main floor begins with a large living room/ family room with a fireplace, a separate dinette and a cozy kitchen. Appliances included Stove (2020) Fridge (2024) built in Microwave & Dishwasher (2008) Three spacious bedrooms and an updated 4pc bathroom (2008) with a soaker tub, sliding glass enclosure & safety bars. Ceramics updated in hall & bathroom (2019) Take a few steps down to a one-of-a-kind breeze way for access to the garage, a patio door to the backyard and a separate entrance. Fully finished, freshly painted basement offers an office, a large Rec-room and a 3 pc bath. Improvements include: Roof (Jul 2020) Eves-trough (2019) Garage Floor & Driveway (2020) Garage Door (2021) Opener with Keypad (2020) Interlock walkway (2023) New AC (2025). Easy access to QEW, Red Hill Parkway, the Link, Hwy 403, 407ETR & Hwy 401. Don't miss this great opportunity, book your appointment today!
Property Details
Interior
Features
Bsmt Floor
Rec
6.88 x 4.93Carpet Free
Bathroom
4.44 x 1.323 Pc Bath / Tile Floor
Office
2.9 x 3.35Carpet Free
Exterior
Features
Parking
Garage spaces 1
Garage type Attached
Other parking spaces 4
Total parking spaces 5
Property History
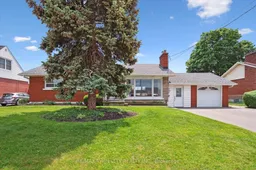 41
41