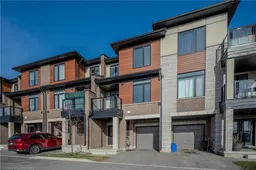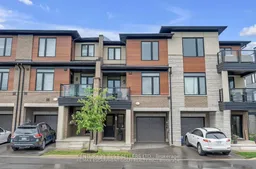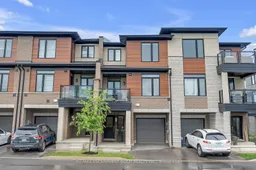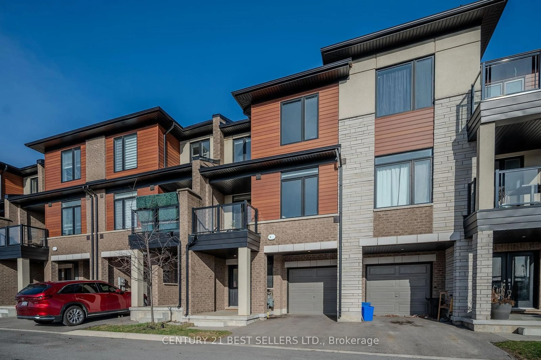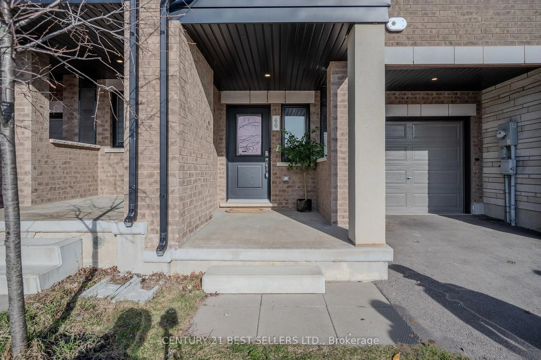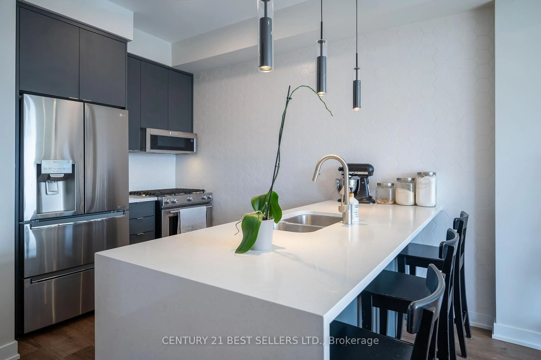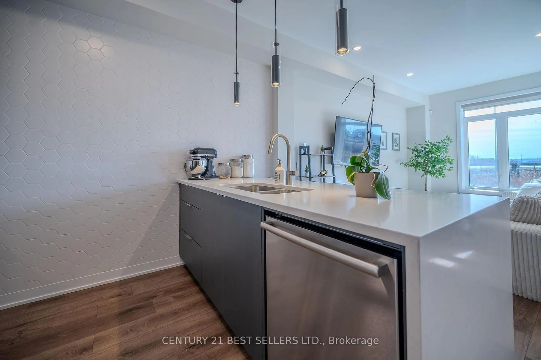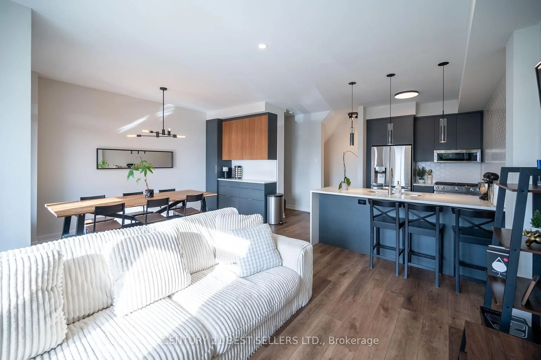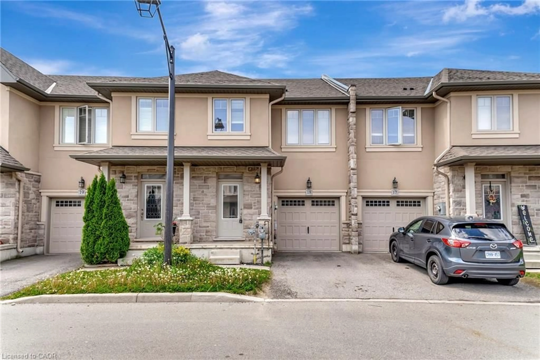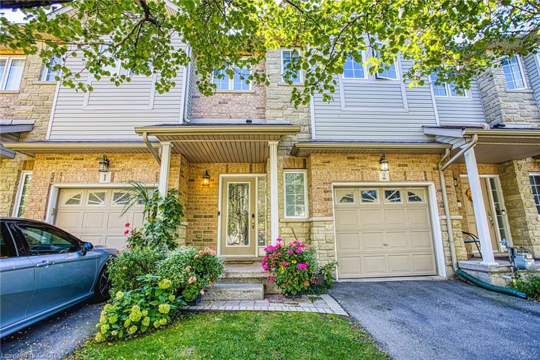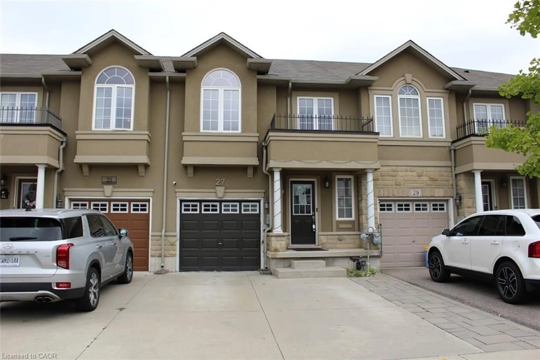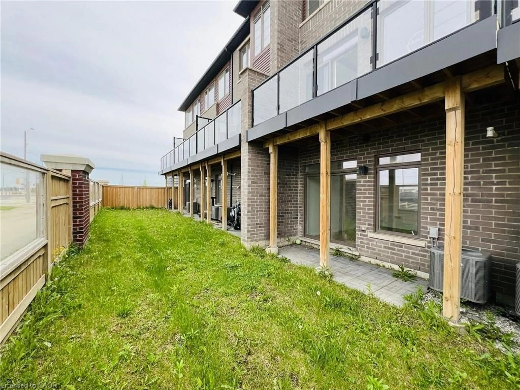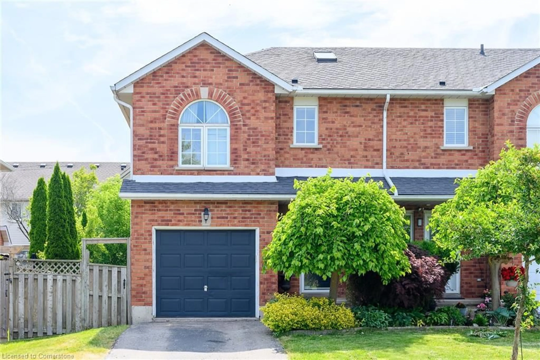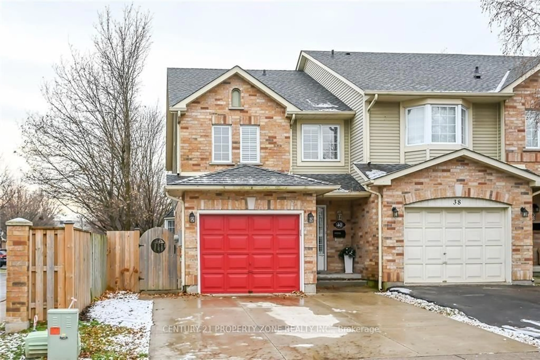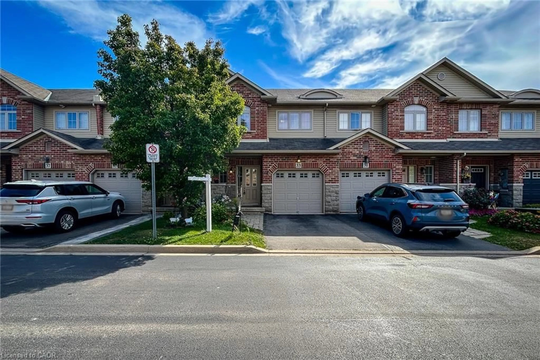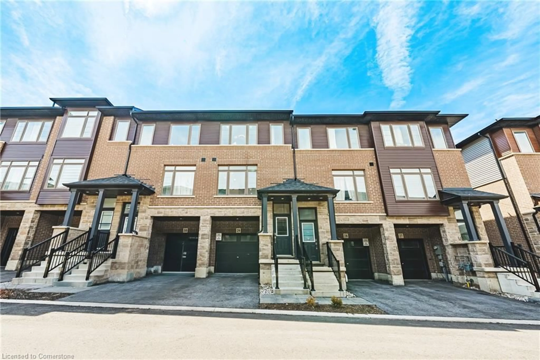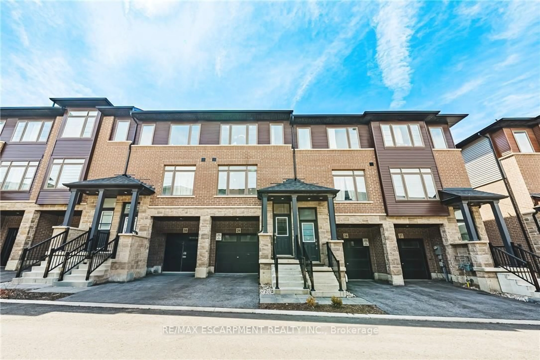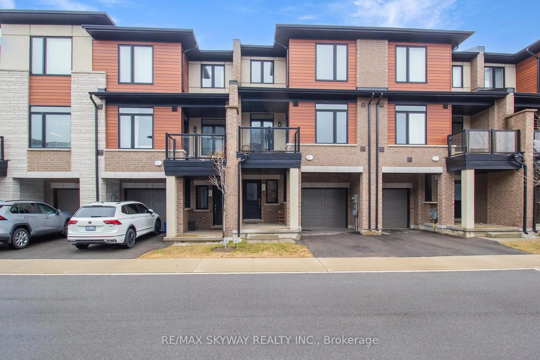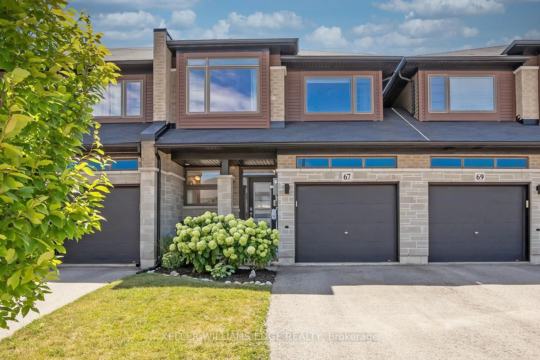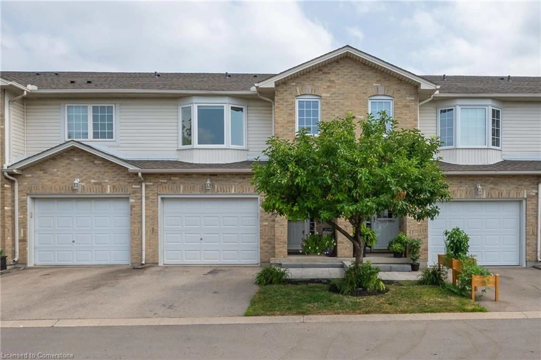590 North Service Rd #66, Hamilton, Ontario L8E 0K5
Contact us about this property
Highlights
Estimated valueThis is the price Wahi expects this property to sell for.
The calculation is powered by our Instant Home Value Estimate, which uses current market and property price trends to estimate your home’s value with a 90% accuracy rate.Not available
Price/Sqft$536/sqft
Monthly cost
Open Calculator

Curious about what homes are selling for in this area?
Get a report on comparable homes with helpful insights and trends.
*Based on last 30 days
Description
Incredible freehold townhome in the heart of Fifty Point/Community Beach! Its nestled in a cozy little neighborhood, surrounded by friendly neighbors and with no obstruction of view from the front. This executive-style townhome has been totally revamped, turning it into a chic and modern oasis with top-notch, contemporary touches. Spanning 1,310 square feet, the open-concept main level boasts nine-foot ceilings and features a spacious dining room with custom cabinets, a bright living room that opens to a private balcony with no obstruction to your view, and a custom kitchen renovation has been done with the utmost care and attention to detail. Unlike builder-grade finishes, this townhome boasts luxury vinyl wide plank floors, accent walls in the kitchen and dining, new custom kitchen cabinets, drawers, and fixtures, stainless steel appliances, custom-built-in cabinets in the dining room, high-quality light fixtures, smooth ceilings, upgraded bathrooms, and much more. Unlike builder-grade finishes, this townhome boasts luxury vinyl wide plank floors, accent walls in the kitchen and dining, new custom kitchen cabinets, drawers, and fixtures, stainless steel appliances, custom-built-in cabinets in the dining room, high-quality light fixtures, smooth ceilings, upgraded bathrooms, and much more. The townhomes location is simply unbeatable, offering easy access to all amenities, including shopping, dining, Fifty Point Conservation, parks, Go Transit, and the lake. Its also just seconds to the QEW. Best regards.
Property Details
Interior
Features
Main Floor
Foyer
0.0 x 0.0Tile Floor / W/O To Garage / Window
Bathroom
0.0 x 0.0Tile Floor / 2 Pc Bath
Exterior
Features
Parking
Garage spaces 1
Garage type Attached
Other parking spaces 1
Total parking spaces 2
Property History
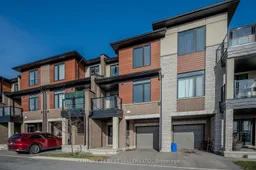 40
40