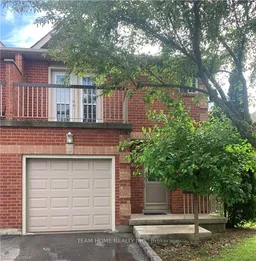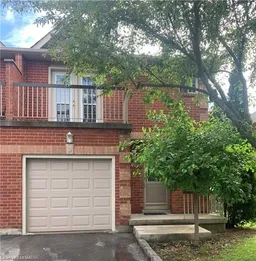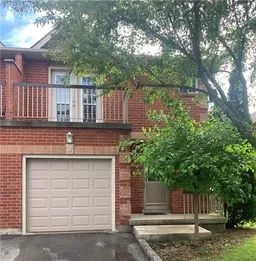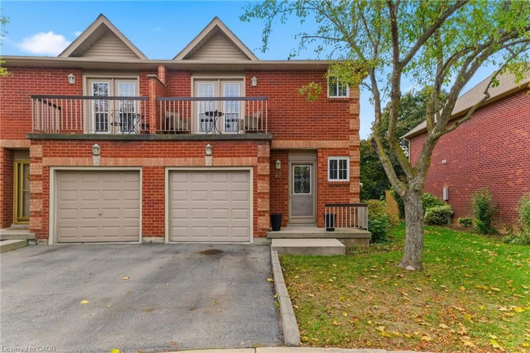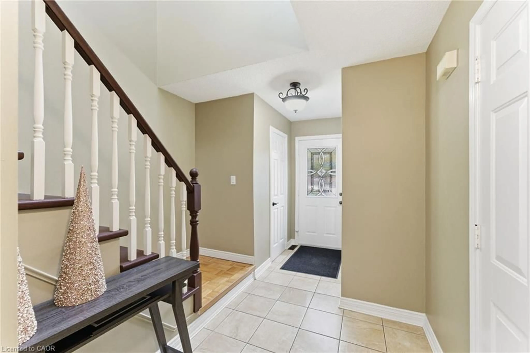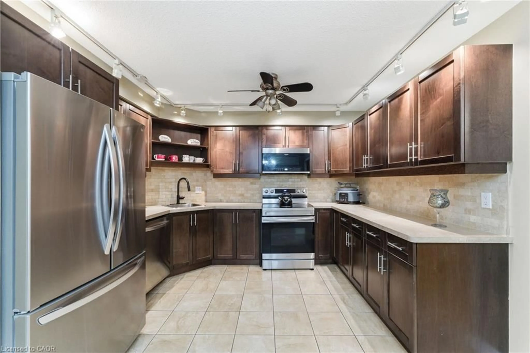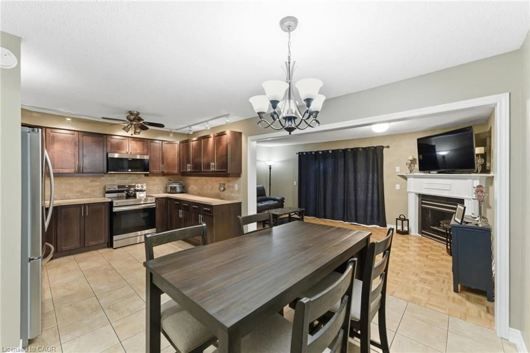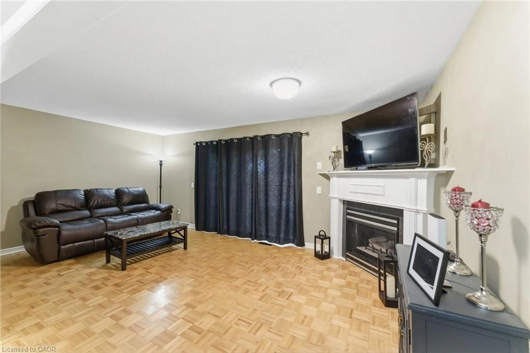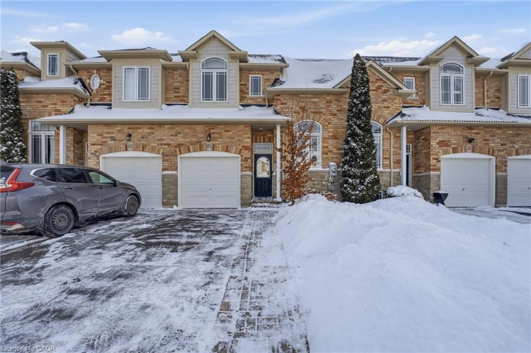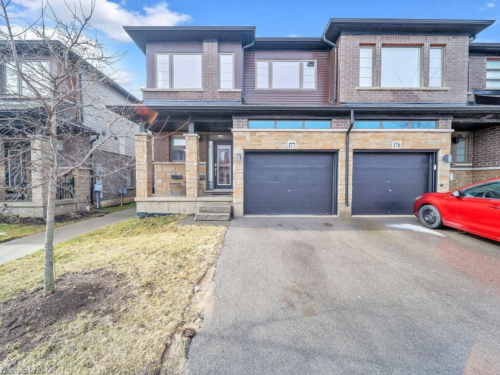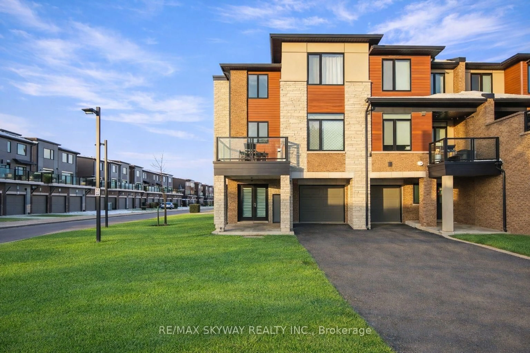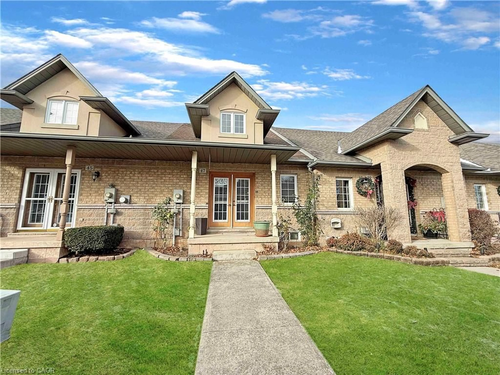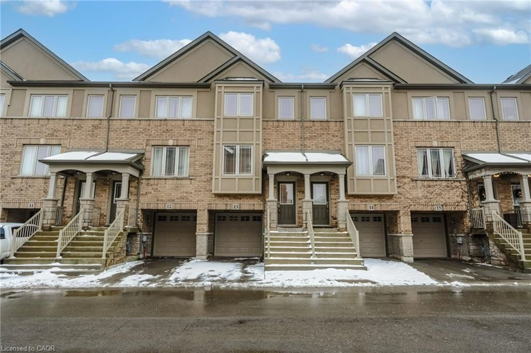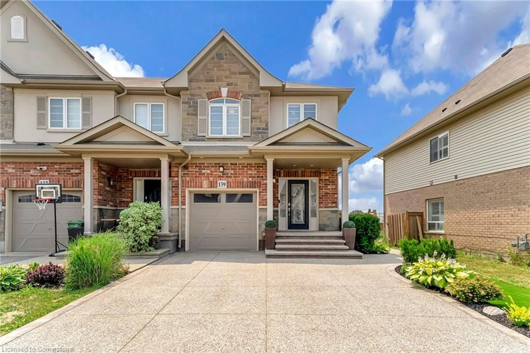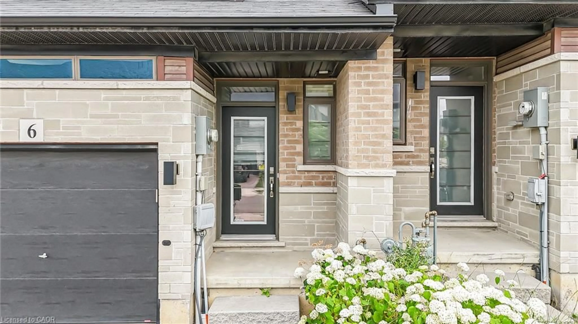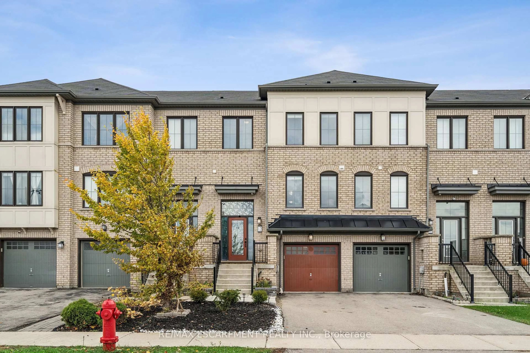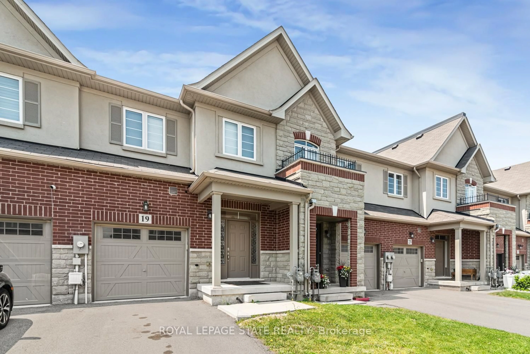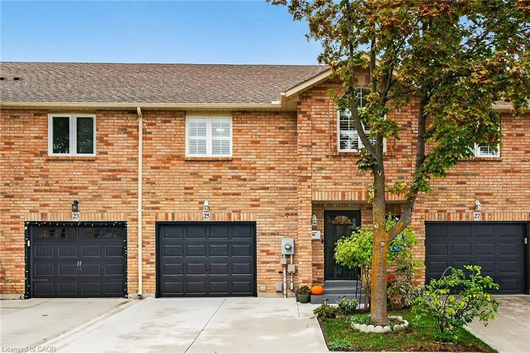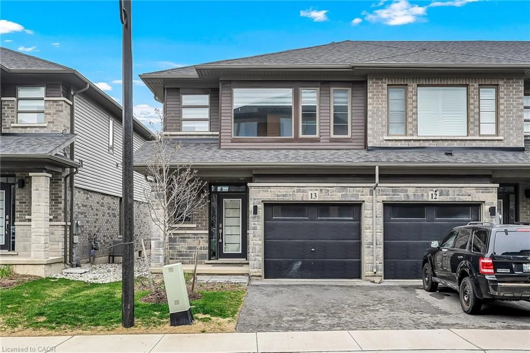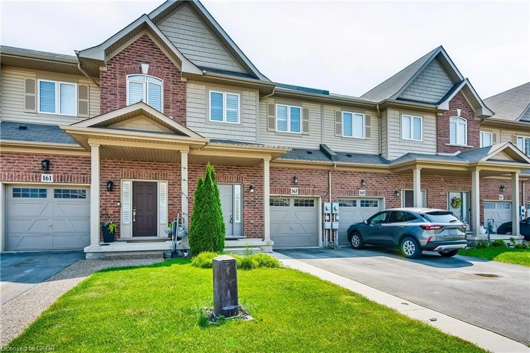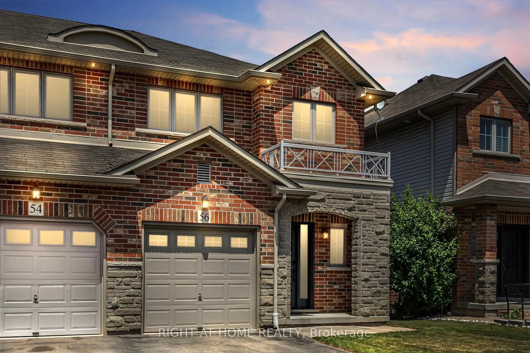34 Dynasty Ave #33, Stoney Creek, Ontario L8G 5C8
Contact us about this property
Highlights
Estimated valueThis is the price Wahi expects this property to sell for.
The calculation is powered by our Instant Home Value Estimate, which uses current market and property price trends to estimate your home’s value with a 90% accuracy rate.Not available
Price/Sqft$338/sqft
Monthly cost
Open Calculator
Description
Discover the perfect blend of comfort and convenience in this bright and inviting end-unit townhome nestled in the scenic community of Stoney Creek. With thoughtful updates, a fully finished basement, and a family-friendly layout, this home is sure to impress. 3 bedrooms, 2.5 bathrooms including a primary bedroom ensuite. The main floor features an open-concept living and dining area bathed in natural light, creating a welcoming space for everyday living and entertaining. The kitchen has been updated with contemporary cabinetry, stylish countertops, and modern appliances, making meal preparation a breeze. The fully finished basement provides versatile extra living space, whether you envision a media room, playroom, home gym, or a quiet spare retreat. The end-unit designation enhances privacy and brings in extra windows, filling the home with even more light. The exterior combines curb appeal with low-maintenance living, while the interior maxes out on comfort and function. Ample storage options throughout the home help keep everyday life organized, and the layout is thoughtfully designed for modern living.
Property Details
Interior
Features
Main Floor
Dining Room
2.82 x 3.02Living Room
5.74 x 3.43Kitchen
2.92 x 3.38Bathroom
2-Piece
Exterior
Features
Parking
Garage spaces 1
Garage type -
Other parking spaces 1
Total parking spaces 2
Property History
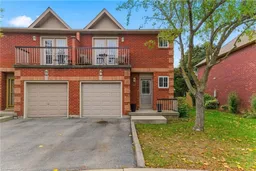 22
22